Idées déco de pièces à vivre avec moquette et éclairage
Trier par :
Budget
Trier par:Populaires du jour
1 - 20 sur 453 photos
1 sur 3
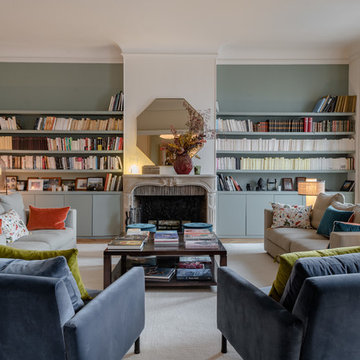
meero
Cette photo montre un salon chic avec un mur bleu, moquette, une cheminée standard, un manteau de cheminée en pierre, un sol beige et éclairage.
Cette photo montre un salon chic avec un mur bleu, moquette, une cheminée standard, un manteau de cheminée en pierre, un sol beige et éclairage.

Dan Murdoch photography
Cette photo montre une salle de séjour chic avec un mur gris, une cheminée standard, aucun téléviseur, moquette et éclairage.
Cette photo montre une salle de séjour chic avec un mur gris, une cheminée standard, aucun téléviseur, moquette et éclairage.

Joshua Caldwell
Idées déco pour une grande salle de séjour classique avec une cheminée ribbon, un manteau de cheminée en pierre, un mur blanc, moquette, un téléviseur fixé au mur et éclairage.
Idées déco pour une grande salle de séjour classique avec une cheminée ribbon, un manteau de cheminée en pierre, un mur blanc, moquette, un téléviseur fixé au mur et éclairage.

Cette photo montre une salle de séjour bord de mer avec un mur bleu, moquette, une cheminée standard, un téléviseur fixé au mur, un sol marron et éclairage.
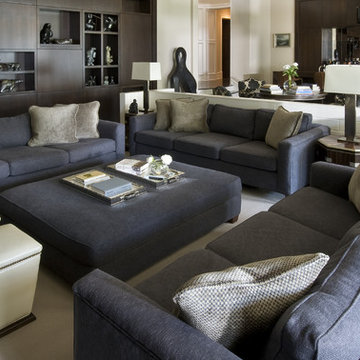
Inspiration pour un très grand salon traditionnel ouvert avec un mur blanc, un bar de salon, moquette, un téléviseur encastré et éclairage.

This beautiful sitting room is one of my favourite projects to date – it’s such an elegant and welcoming room, created around the beautiful curtain fabric that my client fell in love with.

This project was featured in Midwest Home magazine as the winner of ASID Life in Color. The addition of a kitchen with custom shaker-style cabinetry and a large shiplap island is perfect for entertaining and hosting events for family and friends. Quartz counters that mimic the look of marble were chosen for their durability and ease of maintenance. Open shelving with brass sconces above the sink create a focal point for the large open space.
Putting a modern spin on the traditional nautical/coastal theme was a goal. We took the quintessential palette of navy and white and added pops of green, stylish patterns, and unexpected artwork to create a fresh bright space. Grasscloth on the back of the built in bookshelves and console table along with rattan and the bentwood side table add warm texture. Finishes and furnishings were selected with a practicality to fit their lifestyle and the connection to the outdoors. A large sectional along with the custom cocktail table in the living room area provide ample room for game night or a quiet evening watching movies with the kids.
To learn more visit https://k2interiordesigns.com
To view article in Midwest Home visit https://midwesthome.com/interior-spaces/life-in-color-2019/
Photography - Spacecrafting

Matthew Niemann Photography
www.matthewniemann.com
Cette image montre un salon traditionnel ouvert avec un mur gris, moquette, un sol gris et éclairage.
Cette image montre un salon traditionnel ouvert avec un mur gris, moquette, un sol gris et éclairage.
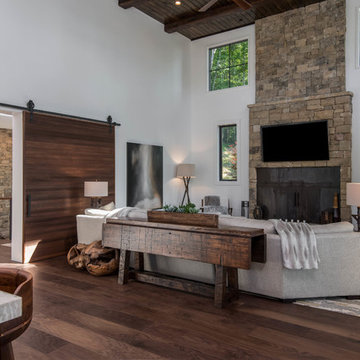
Idées déco pour un salon montagne de taille moyenne et ouvert avec un mur blanc, moquette, aucune cheminée, un sol gris et éclairage.
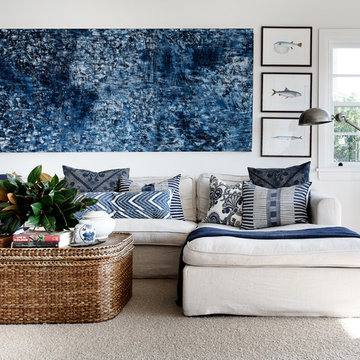
Thomas Dalhoff
Réalisation d'un salon tradition avec un mur blanc, moquette, un sol beige et éclairage.
Réalisation d'un salon tradition avec un mur blanc, moquette, un sol beige et éclairage.
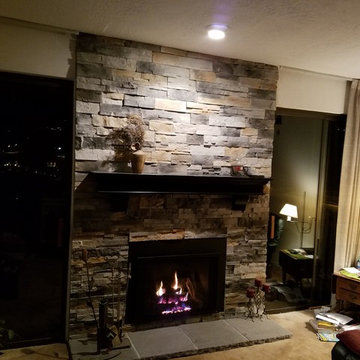
Idée de décoration pour un salon tradition de taille moyenne et fermé avec une salle de réception, moquette, une cheminée standard, un manteau de cheminée en pierre, aucun téléviseur, un sol beige, un mur beige et éclairage.
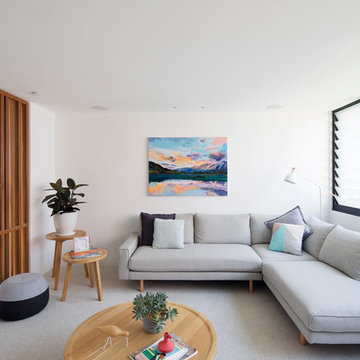
Simon Whitbread Photography
Aménagement d'un salon contemporain de taille moyenne et fermé avec un mur blanc, moquette, une salle de réception, aucune cheminée, aucun téléviseur et éclairage.
Aménagement d'un salon contemporain de taille moyenne et fermé avec un mur blanc, moquette, une salle de réception, aucune cheminée, aucun téléviseur et éclairage.
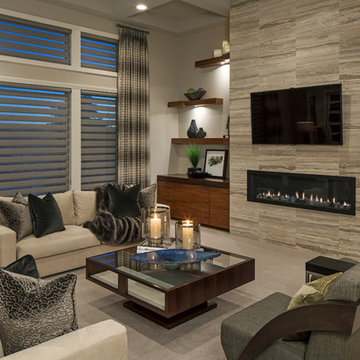
Exemple d'un salon tendance avec une salle de réception, un mur blanc, moquette, une cheminée ribbon, un téléviseur fixé au mur et éclairage.
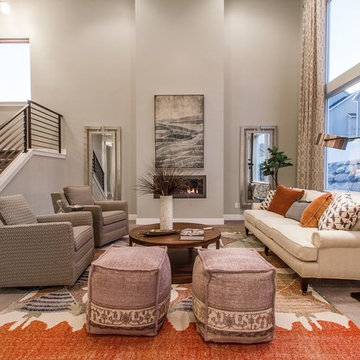
Cette image montre un grand salon traditionnel ouvert avec un mur gris, moquette, une cheminée ribbon, une salle de réception, aucun téléviseur, un manteau de cheminée en plâtre, un sol marron et éclairage.

Interior Design, Interior Architecture, Custom Millwork Design, Furniture Design, Art Curation, & Landscape Architecture by Chango & Co.
Photography by Ball & Albanese
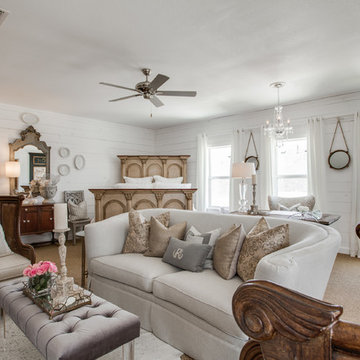
Réalisation d'un salon style shabby chic ouvert avec un mur blanc, moquette et éclairage.

This great room is stunning!
Tall wood windows and doors, exposed trusses and the private view make the room a perfect blank canvas.
The room was lacking contrast, lighting, window treatments and functional furniture to make the space usable by the entire family.
By creating custom furniture we maximized seating while keeping the furniture scale within proportion for the room.
New carpet, beautiful herringbone fabric wallpaper and a very long console to house the children's toys rounds out this spectacular room.
Photo Credit: Holland Photography - Cory Holland - hollandphotography.biz

The goal for this project was to create a space that felt “beachy” for the Lewis’ who moved from Utah to San Diego last year. These recent retirees needed a casual living room for everyday use and to handle the wear and tear of grandchildren. They also wanted a sophisticated environment to reflect this point in their lives and to have a welcoming atmosphere for guests.
Photos courtesy of Ramon C Purcell
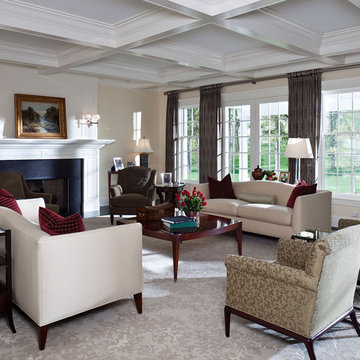
Architect: Paul Hannan of SALA Architects
Interior Designer: Talla Skogmo of Engler Skogmo Interior Design
Idées déco pour un salon classique de taille moyenne et fermé avec une salle de réception, un mur beige, moquette, une cheminée standard, aucun téléviseur, un sol gris et éclairage.
Idées déco pour un salon classique de taille moyenne et fermé avec une salle de réception, un mur beige, moquette, une cheminée standard, aucun téléviseur, un sol gris et éclairage.
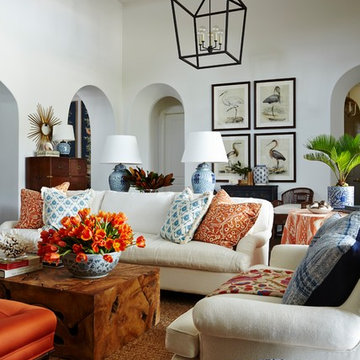
Great room with tall ceilings, curved archways, and exposed beams set the mediterranean style base for the home but furnishings are traditional with a colorful twist of blue, white and touches of orange. Project featured in House Beautiful & Florida Design.
Interiors & Styling by Summer Thornton.
Images by Brantley Photography
Idées déco de pièces à vivre avec moquette et éclairage
1



