Idées déco de pièces à vivre avec un manteau de cheminée en brique et éclairage
Trier par :
Budget
Trier par:Populaires du jour
1 - 20 sur 251 photos
1 sur 3
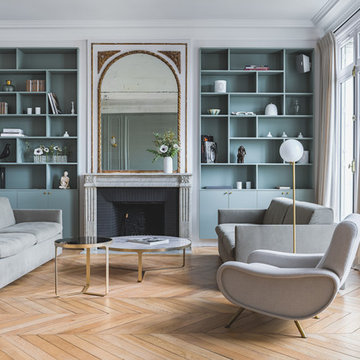
Fanny Prat & Alexandra de Brem, Appartement à Paris, photo © StudioChevojon
Inspiration pour un salon design ouvert avec un mur gris, parquet clair, une cheminée standard, un manteau de cheminée en brique, un sol beige et éclairage.
Inspiration pour un salon design ouvert avec un mur gris, parquet clair, une cheminée standard, un manteau de cheminée en brique, un sol beige et éclairage.

Open Concept living room with original fireplace and tongue and groove ceilings. New Epoxy floors.
Exemple d'un salon rétro ouvert avec un mur blanc, une cheminée standard, un manteau de cheminée en brique, un téléviseur fixé au mur, un sol gris et éclairage.
Exemple d'un salon rétro ouvert avec un mur blanc, une cheminée standard, un manteau de cheminée en brique, un téléviseur fixé au mur, un sol gris et éclairage.

Exemple d'un grand salon bord de mer fermé avec une salle de réception, un mur blanc, parquet foncé, une cheminée standard, un manteau de cheminée en brique, un sol marron, aucun téléviseur et éclairage.
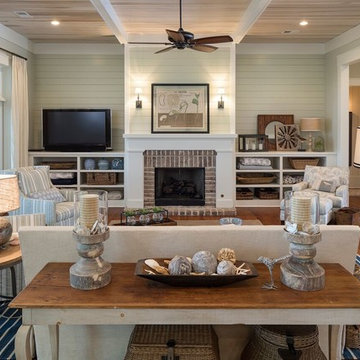
Inspiration pour un grand salon marin fermé avec un sol en bois brun, une cheminée standard, un manteau de cheminée en brique, un mur beige, un téléviseur indépendant et éclairage.

Exemple d'un salon chic de taille moyenne et fermé avec un mur gris, une cheminée standard, un manteau de cheminée en brique, parquet clair, une salle de réception, aucun téléviseur et éclairage.
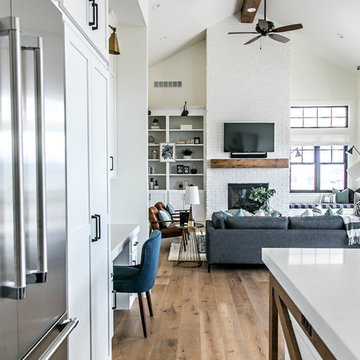
Idées déco pour un salon campagne de taille moyenne et ouvert avec une salle de réception, un mur blanc, un sol en bois brun, une cheminée standard, un manteau de cheminée en brique, un téléviseur fixé au mur, un sol marron et éclairage.

The layout of this colonial-style house lacked the open, coastal feel the homeowners wanted for their summer retreat. Siemasko + Verbridge worked with the homeowners to understand their goals and priorities: gourmet kitchen; open first floor with casual, connected lounging and entertaining spaces; an out-of-the-way area for laundry and a powder room; a home office; and overall, give the home a lighter and more “airy” feel. SV’s design team reprogrammed the first floor to successfully achieve these goals.
SV relocated the kitchen to what had been an underutilized family room and moved the dining room to the location of the existing kitchen. This shift allowed for better alignment with the existing living spaces and improved flow through the rooms. The existing powder room and laundry closet, which opened directly into the dining room, were moved and are now tucked in a lower traffic area that connects the garage entrance to the kitchen. A new entry closet and home office were incorporated into the front of the house to define a well-proportioned entry space with a view of the new kitchen.
By making use of the existing cathedral ceilings, adding windows in key locations, removing very few walls, and introducing a lighter color palette with contemporary materials, this summer cottage now exudes the light and airiness this home was meant to have.
© Dan Cutrona Photography
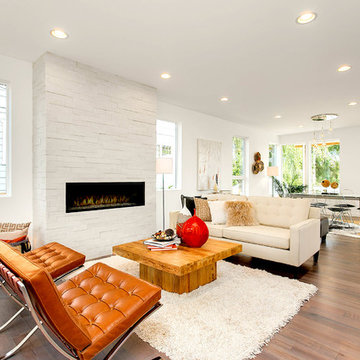
HD Estates
Idée de décoration pour un salon design ouvert et de taille moyenne avec un mur blanc, parquet clair, une cheminée ribbon, une salle de réception, un manteau de cheminée en brique, aucun téléviseur et éclairage.
Idée de décoration pour un salon design ouvert et de taille moyenne avec un mur blanc, parquet clair, une cheminée ribbon, une salle de réception, un manteau de cheminée en brique, aucun téléviseur et éclairage.
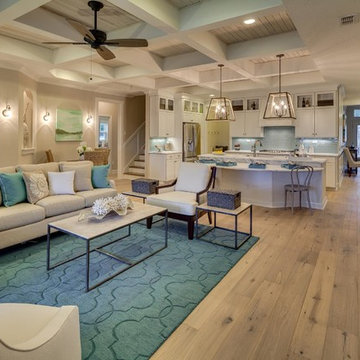
Cette image montre une grande salle de séjour marine ouverte avec un mur beige, parquet clair, une cheminée ribbon, un manteau de cheminée en brique, un téléviseur fixé au mur et éclairage.
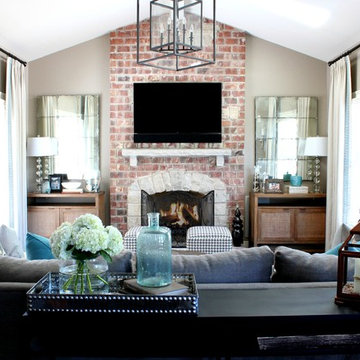
This family/hearth room is just off the magnificent kitchen and is home to an updated look of its own. New hardwood flooring, lighting and mantle and the background for the custom furniture and window treatments. The family now spends most of its time here.

Modern Living Room
Cette photo montre un salon chic fermé avec un mur blanc, parquet foncé, un manteau de cheminée en brique, une salle de réception, une cheminée standard et éclairage.
Cette photo montre un salon chic fermé avec un mur blanc, parquet foncé, un manteau de cheminée en brique, une salle de réception, une cheminée standard et éclairage.
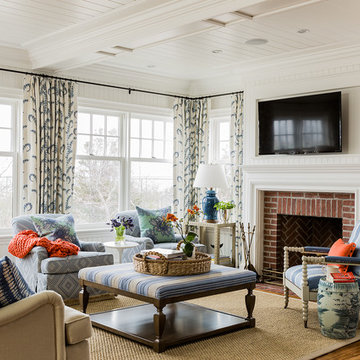
This ocean-front shingled Gambrel style house is home to a young family with little kids who lead an active, outdoor lifestyle. My goal was to create a bespoke, colorful and eclectic interior that looked sophisticated and fresh, but that was tough enough to withstand salt, sand and wet kids galore. The palette of coral and blue is an obvious choice, but we tried to translate it into a less expected, slightly updated way, hence the front door! Liberal use of indoor-outdoor fabrics created a seamless appearance while preserving the utility needed for this full time seaside residence.
photo: Michael J Lee Photography
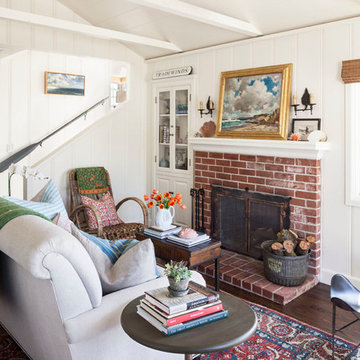
Photo by Grey Crawford
Exemple d'un petit salon bord de mer fermé avec une salle de réception, un mur blanc, parquet foncé, une cheminée standard, un manteau de cheminée en brique, aucun téléviseur et éclairage.
Exemple d'un petit salon bord de mer fermé avec une salle de réception, un mur blanc, parquet foncé, une cheminée standard, un manteau de cheminée en brique, aucun téléviseur et éclairage.

Photography by Rob Karosis
Aménagement d'un salon classique fermé avec un mur beige, une cheminée standard, un manteau de cheminée en brique, aucun téléviseur et éclairage.
Aménagement d'un salon classique fermé avec un mur beige, une cheminée standard, un manteau de cheminée en brique, aucun téléviseur et éclairage.

design by Pulp Design Studios | http://pulpdesignstudios.com/
photo by Kevin Dotolo | http://kevindotolo.com/
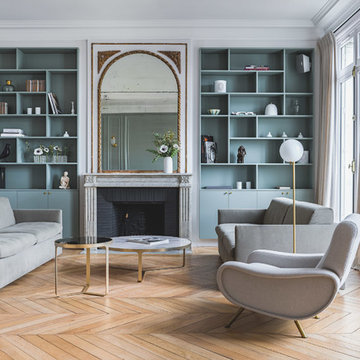
Studio Chevojon
Cette photo montre un salon chic avec une salle de réception, un mur blanc, un sol en bois brun, une cheminée standard, un manteau de cheminée en brique, aucun téléviseur, un sol marron et éclairage.
Cette photo montre un salon chic avec une salle de réception, un mur blanc, un sol en bois brun, une cheminée standard, un manteau de cheminée en brique, aucun téléviseur, un sol marron et éclairage.

Inspiration pour une salle de séjour rustique de taille moyenne et ouverte avec un mur blanc, un sol en bois brun, une cheminée standard, un manteau de cheminée en brique, un téléviseur fixé au mur, un sol marron et éclairage.

A modest and traditional living room
Cette photo montre un petit salon bord de mer ouvert avec un mur bleu, un sol en bois brun, une cheminée standard, un manteau de cheminée en brique, aucun téléviseur, une salle de réception et éclairage.
Cette photo montre un petit salon bord de mer ouvert avec un mur bleu, un sol en bois brun, une cheminée standard, un manteau de cheminée en brique, aucun téléviseur, une salle de réception et éclairage.

Cette image montre un grand salon rustique fermé avec une salle de réception, un mur beige, parquet peint, un poêle à bois, un manteau de cheminée en brique, un sol marron, poutres apparentes, un mur en parement de brique et éclairage.
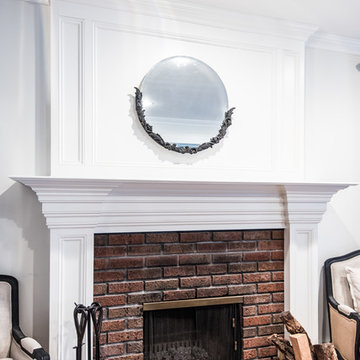
Architectural Design Services Provided - Existing interior wall between kitchen and dining room was removed to create an open plan concept. Custom cabinetry layout was designed to meet Client's specific cooking and entertaining needs. New, larger open plan space will accommodate guest while entertaining. New custom fireplace surround was designed which includes intricate beaded mouldings to compliment the home's original Colonial Style. Second floor bathroom was renovated and includes modern fixtures, finishes and colors that are pleasing to the eye.
Idées déco de pièces à vivre avec un manteau de cheminée en brique et éclairage
1



