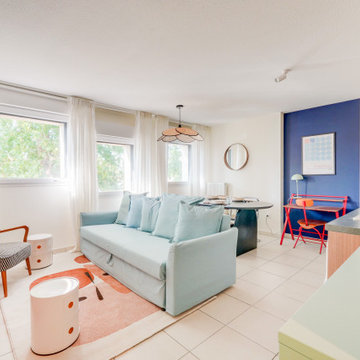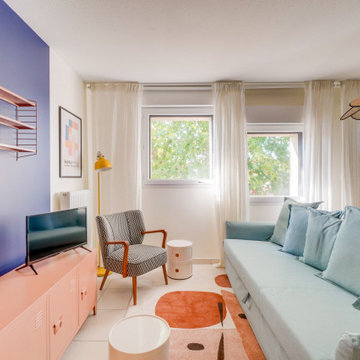Idées déco de pièces à vivre avec un sol bleu et éclairage
Trier par :
Budget
Trier par:Populaires du jour
1 - 19 sur 19 photos
1 sur 3
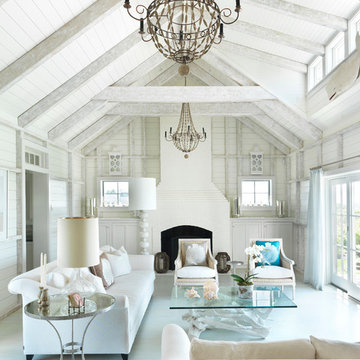
Defining a sense of place is a work of art by a team of excellent players(BPC architects and Cross Rip Builders) and the homeowner that bring their clear senses of who they are to the program is exquisitely interpreted here.

Exemple d'un salon moderne ouvert avec aucun téléviseur, un sol en ardoise, un sol bleu et éclairage.

Idée de décoration pour un salon tradition de taille moyenne et ouvert avec une salle de réception, un mur beige, un sol en bois brun, une cheminée standard, un manteau de cheminée en bois, aucun téléviseur, un sol bleu et éclairage.
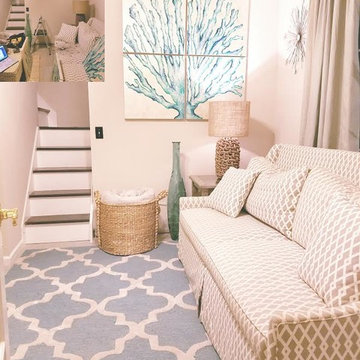
Idée de décoration pour un salon marin de taille moyenne et ouvert avec un mur beige, moquette, un sol bleu, une salle de réception et éclairage.
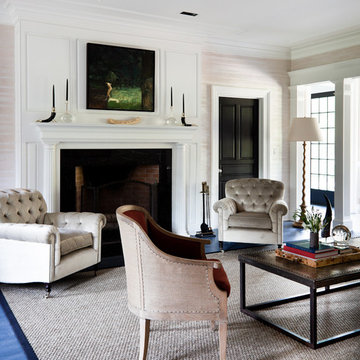
Zach DeSart
Réalisation d'un salon tradition avec une salle de réception, une cheminée standard, un sol bleu et éclairage.
Réalisation d'un salon tradition avec une salle de réception, une cheminée standard, un sol bleu et éclairage.

Redesigned fireplace, custom area rug, hand printed roman shade fabric and coffee table designed by Coddington Design.
Photo: Matthew Millman
Aménagement d'un grand salon classique fermé avec un mur beige, une cheminée standard, un manteau de cheminée en pierre, un téléviseur indépendant, une salle de réception, moquette, un sol bleu et éclairage.
Aménagement d'un grand salon classique fermé avec un mur beige, une cheminée standard, un manteau de cheminée en pierre, un téléviseur indépendant, une salle de réception, moquette, un sol bleu et éclairage.

This property was transformed from an 1870s YMCA summer camp into an eclectic family home, built to last for generations. Space was made for a growing family by excavating the slope beneath and raising the ceilings above. Every new detail was made to look vintage, retaining the core essence of the site, while state of the art whole house systems ensure that it functions like 21st century home.
This home was featured on the cover of ELLE Décor Magazine in April 2016.
G.P. Schafer, Architect
Rita Konig, Interior Designer
Chambers & Chambers, Local Architect
Frederika Moller, Landscape Architect
Eric Piasecki, Photographer
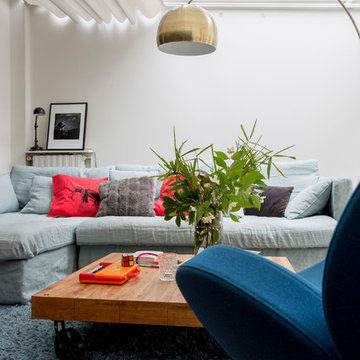
Crédit photos Olivier Hallot
Réalisation d'un salon design avec une salle de réception, un mur blanc, un sol bleu et éclairage.
Réalisation d'un salon design avec une salle de réception, un mur blanc, un sol bleu et éclairage.
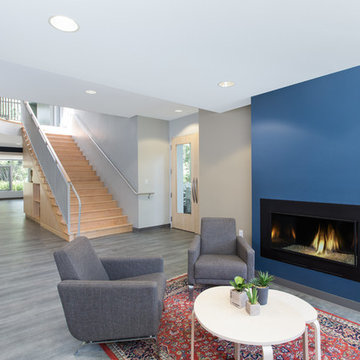
Samara Vise, Photographer and Abacus Architects
Aménagement d'un salon contemporain de taille moyenne et ouvert avec un mur beige, un sol en vinyl, une cheminée ribbon, un manteau de cheminée en plâtre, aucun téléviseur, un sol bleu et éclairage.
Aménagement d'un salon contemporain de taille moyenne et ouvert avec un mur beige, un sol en vinyl, une cheminée ribbon, un manteau de cheminée en plâtre, aucun téléviseur, un sol bleu et éclairage.
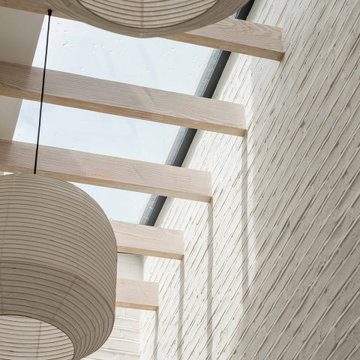
Vulcan Terrace is a 2 storey side extension to a modest Victorian house located in the Brockley conservation area in South London. It provides a studio space and a bathroom at ground floor level, future-proofing the house for the new owner.
Aménagement d'un salon classique de taille moyenne et ouvert avec une salle de réception, un mur blanc, un sol en bois brun, aucune cheminée, un sol bleu et éclairage.
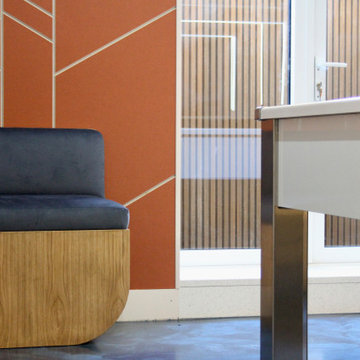
The project features home cinema, pool room, dedicated gym and W.C. A plethora of innovative materials and finishes were used.
A poured resin floor features, as well as feature acoustic wall panelling, recessed LED lights and state of the art audio visual system.
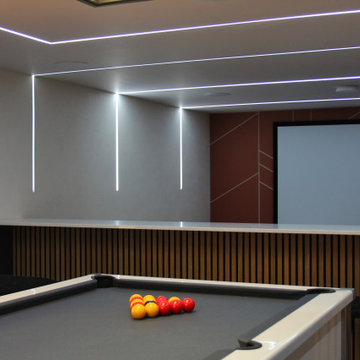
The project features home cinema, pool room, dedicated gym and W.C. A plethora of innovative materials and finishes were used.
A poured resin floor features, as well as feature acoustic wall panelling, recessed LED lights and state of the art audio visual system.
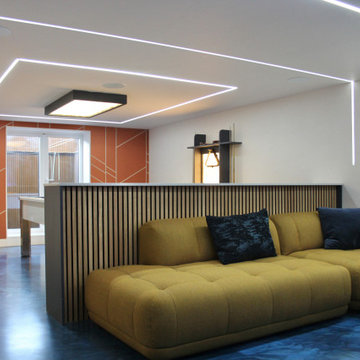
The project features home cinema, pool room, dedicated gym and W.C. A plethora of innovative materials and finishes were used.
A poured resin floor features, as well as feature acoustic wall panelling, recessed LED lights and state of the art audio visual system.
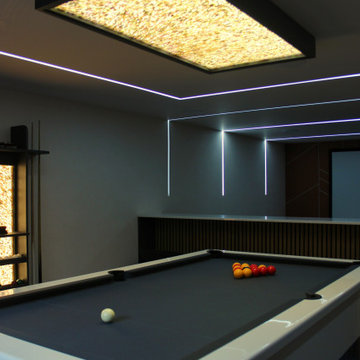
The project features home cinema, pool room, dedicated gym and W.C. A plethora of innovative materials and finishes were used.
A poured resin floor features, as well as feature acoustic wall panelling, recessed LED lights and state of the art audio visual system.
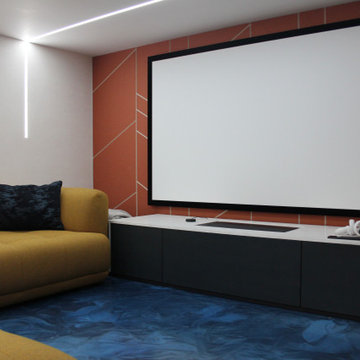
The project features home cinema, pool room, dedicated gym and W.C. A plethora of innovative materials and finishes were used.
A poured resin floor features, as well as feature acoustic wall panelling, recessed LED lights and state of the art audio visual system.
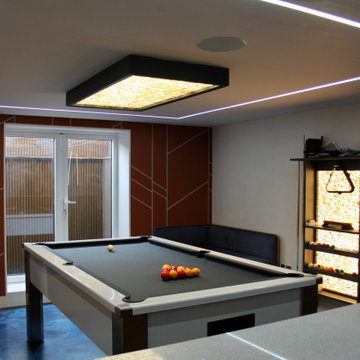
The project features home cinema, pool room, dedicated gym and W.C. A plethora of innovative materials and finishes were used.
A poured resin floor features, as well as feature acoustic wall panelling, recessed LED lights and state of the art audio visual system.
Idées déco de pièces à vivre avec un sol bleu et éclairage
1




