Idées déco de pièces à vivre avec parquet en bambou et un sol en calcaire
Trier par :
Budget
Trier par:Populaires du jour
41 - 60 sur 6 829 photos
1 sur 3

Aménagement d'un salon scandinave de taille moyenne et ouvert avec un sol en calcaire, cheminée suspendue, une salle de réception, un mur beige, un manteau de cheminée en métal, aucun téléviseur et un sol beige.
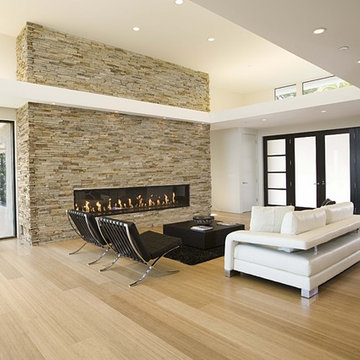
Idées déco pour un salon moderne avec une cheminée ribbon, un manteau de cheminée en pierre et parquet en bambou.
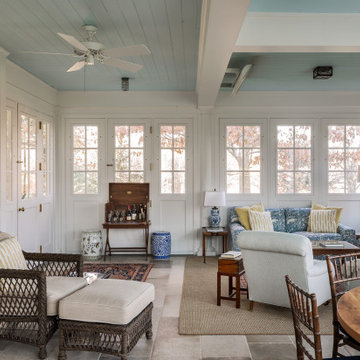
3 Season Room with fireplace and great views
Inspiration pour une véranda traditionnelle avec un sol en calcaire, une cheminée standard, un manteau de cheminée en brique, un plafond standard et un sol gris.
Inspiration pour une véranda traditionnelle avec un sol en calcaire, une cheminée standard, un manteau de cheminée en brique, un plafond standard et un sol gris.
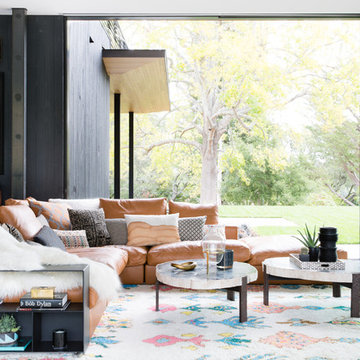
Suzanna Scott
Réalisation d'un salon design avec un mur noir, parquet en bambou et un sol blanc.
Réalisation d'un salon design avec un mur noir, parquet en bambou et un sol blanc.
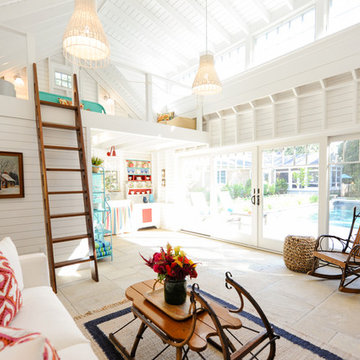
Réalisation d'un salon marin ouvert avec un mur blanc, un sol en calcaire, aucune cheminée et un sol beige.
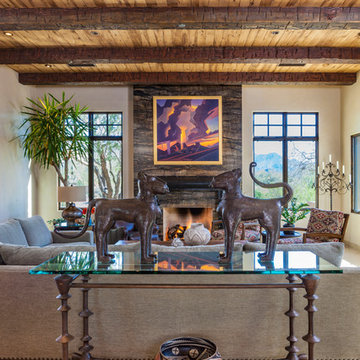
Bright spacious living room with large sectional and cozy fireplace. This contemporary-eclectic living room features cultural patterns, warm rustic woods, slab stone fireplace, vibrant artwork, and unique sculptures. The contrast between traditional wood accents and clean, tailored furnishings creates a surprising balance of urban design and country charm.
Designed by Design Directives, LLC., who are based in Scottsdale and serving throughout Phoenix, Paradise Valley, Cave Creek, Carefree, and Sedona.
For more about Design Directives, click here: https://susanherskerasid.com/
To learn more about this project, click here: https://susanherskerasid.com/urban-ranch

Floors of Stone
Our Umbrian Limestone tiles have been carried through from the floor and cleverly cut to create this gorgeous, country fire hearth.
Aménagement d'un salon campagne de taille moyenne et fermé avec une salle de réception, un mur blanc, un sol en calcaire, un poêle à bois, un manteau de cheminée en brique et un sol gris.
Aménagement d'un salon campagne de taille moyenne et fermé avec une salle de réception, un mur blanc, un sol en calcaire, un poêle à bois, un manteau de cheminée en brique et un sol gris.
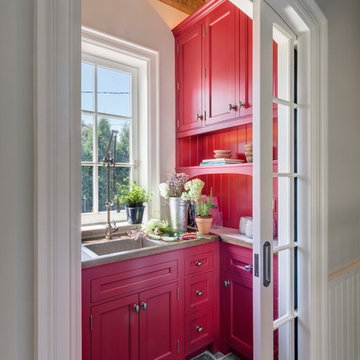
Behind a glazed pocket door, the mudroom features a chic flower arranging room with crimson shelving and cabinetry, stone countertops, a nickel sink with hammered finish, and a traditional gantry pulldown faucet. Woodruff Brown Photography

Aménagement d'un grand salon classique ouvert avec un mur blanc, parquet en bambou, une cheminée standard, un manteau de cheminée en plâtre et un téléviseur fixé au mur.

Inspiration pour une salle de séjour méditerranéenne de taille moyenne et fermée avec une bibliothèque ou un coin lecture, un sol en calcaire, un sol beige et un mur beige.
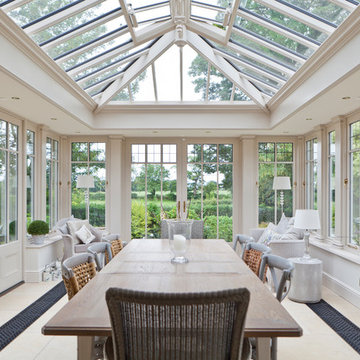
The success of a glazed building is in how much it will be used, how much it is enjoyed, and most importantly, how long it will last.
To assist the long life of our buildings, and combined with our unique roof system, many of our conservatories and orangeries are designed with decorative metal pilasters, incorporated into the framework for their structural stability.
This orangery also benefited from our trench heating system with cast iron floor grilles which are both an effective and attractive method of heating.
The dog tooth dentil moulding and spire finials are more examples of decorative elements that really enhance this traditional orangery. Two pairs of double doors open the room on to the garden.
Vale Paint Colour- Mothwing
Size- 6.3M X 4.7M
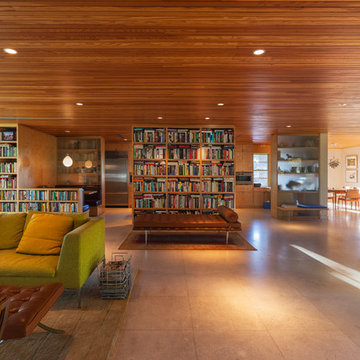
The polished limestone floors reflect light and brighten the home.
Photo: Ryan Farnau
Réalisation d'un très grand salon vintage ouvert avec une salle de réception, un mur beige et un sol en calcaire.
Réalisation d'un très grand salon vintage ouvert avec une salle de réception, un mur beige et un sol en calcaire.
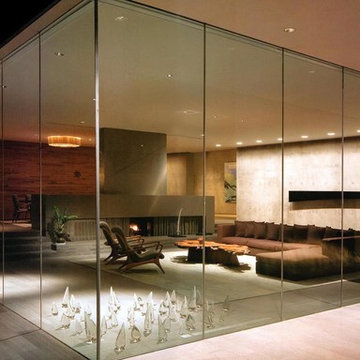
Cette image montre une très grande salle de séjour minimaliste ouverte avec un mur beige, parquet en bambou, une cheminée ribbon, un manteau de cheminée en béton, aucun téléviseur et un sol beige.
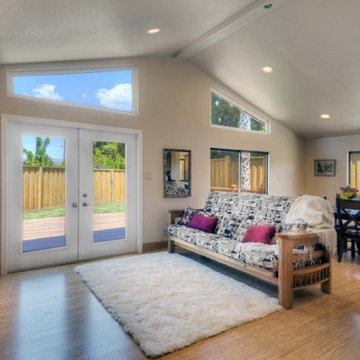
Great Room & Dining Room with vaulted ceilings, transom windows, recessed lighting, bamboo floors, custom oak futon and entertainment center. French doors leading to composite deck.
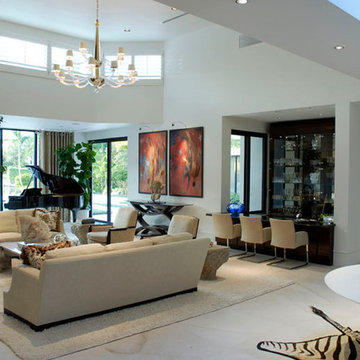
The family room features a living room set, baby grand piano and a black granite countertop bar on the right hand side. The flooring is 48x48 limestone tiles. Construction by Robelen Hanna Homes.
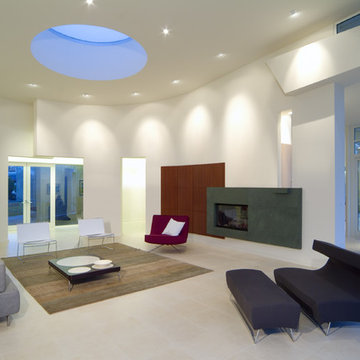
Cette image montre un grand salon minimaliste ouvert avec une salle de réception, un mur blanc, un sol en calcaire, une cheminée ribbon, un manteau de cheminée en béton et aucun téléviseur.
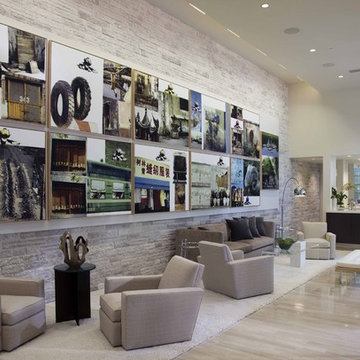
Exemple d'un salon moderne avec un mur blanc, un sol en calcaire, un bar de salon et un mur en pierre.
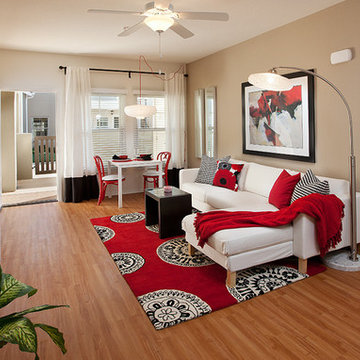
Ventura, California
Cette photo montre un salon tendance avec parquet en bambou.
Cette photo montre un salon tendance avec parquet en bambou.
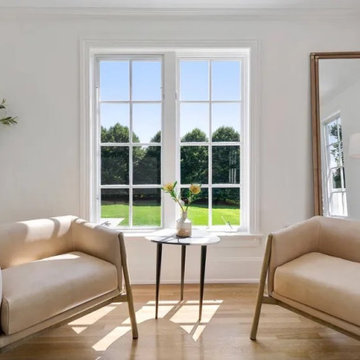
Aménagement d'une grande véranda romantique avec parquet en bambou, un plafond standard et un sol beige.
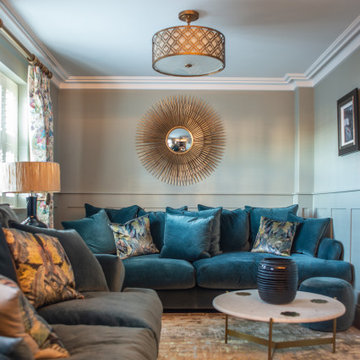
Inspiration pour un petit salon traditionnel fermé avec une salle de réception, un mur vert, parquet en bambou, cheminée suspendue, un téléviseur encastré, un sol marron, du lambris et éclairage.
Idées déco de pièces à vivre avec parquet en bambou et un sol en calcaire
3



