Idées déco de pièces à vivre avec parquet en bambou et un sol en calcaire
Trier par :
Budget
Trier par:Populaires du jour
81 - 100 sur 6 829 photos
1 sur 3
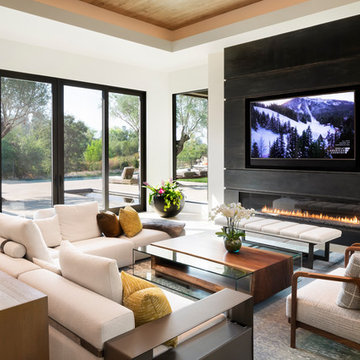
Photographer: Chip Allen
Réalisation d'une grande salle de séjour design ouverte avec un mur blanc, un sol en calcaire, une cheminée standard, un manteau de cheminée en métal, un téléviseur encastré et un sol multicolore.
Réalisation d'une grande salle de séjour design ouverte avec un mur blanc, un sol en calcaire, une cheminée standard, un manteau de cheminée en métal, un téléviseur encastré et un sol multicolore.
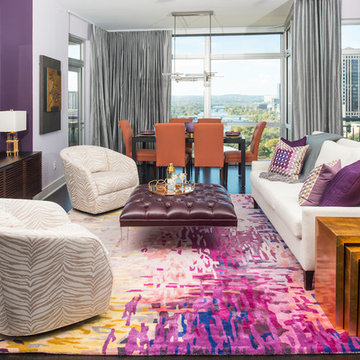
The living and dining area of the home were completely reoriented. The dining area is repositioned to the space within the windows, taking advantage of a stunning view of Lady Bird Lake and downtown Austin. The color palette was chosen to reflect the hues of the setting sun. An ottoman upholstered in plum leather appears to float on acrylic legs.
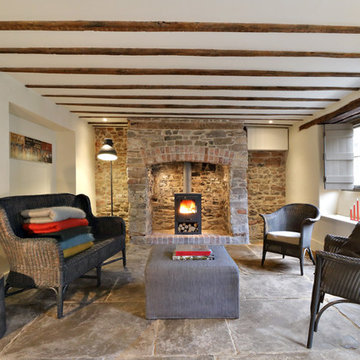
Aménagement d'un petit salon campagne ouvert avec un mur blanc, un poêle à bois, un manteau de cheminée en brique et un sol en calcaire.
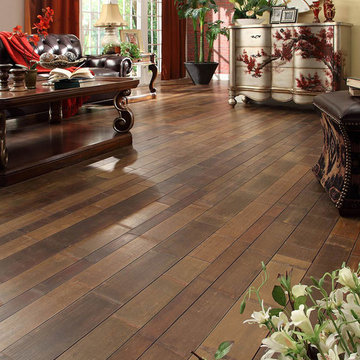
Color: EcoBamboo-EcoSolid-Forest
Réalisation d'un salon tradition de taille moyenne et ouvert avec un mur multicolore, parquet en bambou, aucune cheminée et aucun téléviseur.
Réalisation d'un salon tradition de taille moyenne et ouvert avec un mur multicolore, parquet en bambou, aucune cheminée et aucun téléviseur.
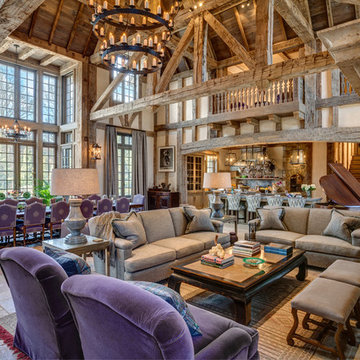
HOBI Award 2013 - Winner - Custom Home of the Year
HOBI Award 2013 - Winner - Project of the Year
HOBI Award 2013 - Winner - Best Custom Home 6,000-7,000 SF
HOBI Award 2013 - Winner - Best Remodeled Home $2 Million - $3 Million
Brick Industry Associates 2013 Brick in Architecture Awards 2013 - Best in Class - Residential- Single Family
AIA Connecticut 2014 Alice Washburn Awards 2014 - Honorable Mention - New Construction
athome alist Award 2014 - Finalist - Residential Architecture
Charles Hilton Architects
Woodruff/Brown Architectural Photography

This House was a true Pleasure to convert from what was a 1970's nightmare to a present day wonder of nothing but high end luxuries and amenities abound!
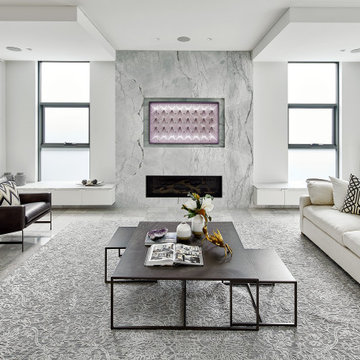
Showcasing this luxurious house in Hunters Hill // Using stone tiles and slabs supplied by @snbstone
Photography: Marian Riabic
The living areas have been beautifully designed by using a combination of Chambord Grey limestone on the floors and Bianco Alpi marble slabs around the fireplace. Exclusive to @snbstone and available in various formats and finishes.
#chambordgreylimestone #biancoalpimarble #snb #snbstone #stone #tiles #slabs #marble #limestone #naturalstone #snbsydney #snbbrisbane #snbmelbourne #interiordesignideas
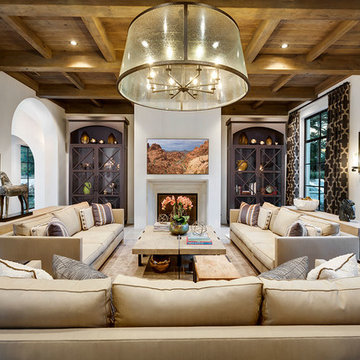
Idée de décoration pour un très grand salon méditerranéen ouvert avec un mur blanc, un sol en calcaire et un téléviseur fixé au mur.
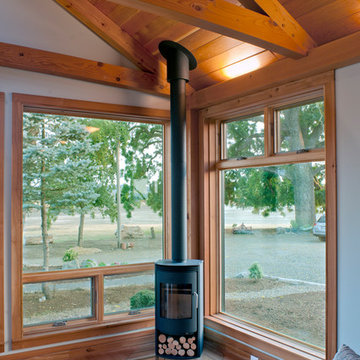
Phil and Rocio, little did you know how perfect your timing was when you came to us and asked for a “small but perfect home”. Fertile ground indeed as we thought about working on something like a precious gem, or what we’re calling a NEW Jewel.
So many of our clients now are building smaller homes because they simply don’t need a bigger one. Seems smart for many reasons: less vacuuming, less heating and cooling, less taxes. And for many, less strain on the finances as we get to the point where retirement shines bright and hopeful.
For the jewel of a home we wanted to start with 1,000 square feet. Enough room for a pleasant common area, a couple of away rooms for bed and work, a couple of bathrooms and yes to a mudroom and pantry. (For Phil and Rocio’s, we ended up with 1,140 square feet.)
The Jewel would not compromise on design intent, envelope or craft intensity. This is the big benefit of the smaller footprint, of course. By using a pure and simple form for the house volume, a true jewel would have enough money in the budget for the highest quality materials, net-zero levels of insulation, triple pane windows, and a high-efficiency heat pump. Additionally, the doors would be handcrafted, the cabinets solid wood, the finishes exquisite, and craftsmanship shudderingly excellent.
Our many thanks to Phil and Rocio for including us in their dream home project. It is truly a Jewel!
From the homeowners (read their full note here):
“It is quite difficult to express the deep sense of gratitude we feel towards everyone that contributed to the Jewel…many of which I don’t have the ability to send this to, or even be able to name. The artistic, creative flair combined with real-life practicality is a major component of our place we will love for many years to come.
Please pass on our thanks to everyone that was involved. We look forward to visits from any and all as time goes by."
–Phil and Rocio
Read more about the first steps for this Jewel on our blog.
Reclaimed Wood, Kitchen Cabinetry, Bedroom Door: Pioneer Millworks
Entry door: NEWwoodworks
Professional Photos: Loren Nelson Photography
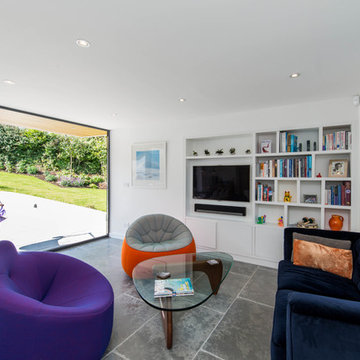
Elly Ball
Aménagement d'un salon contemporain ouvert avec un téléviseur fixé au mur, un mur blanc, un sol en calcaire et un sol gris.
Aménagement d'un salon contemporain ouvert avec un téléviseur fixé au mur, un mur blanc, un sol en calcaire et un sol gris.
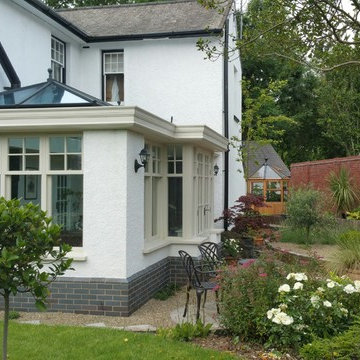
This beautiful traditionally designed orangery features bespoke hardwood timber windows and French Doors.
The anthracite grey aluminium lantern provides an attractive contrast against the hand painted frames. The bespoke timber cornice provides an elegant finish to this stunning Vale Orangery.
Internally we completed a knock through from the kitchen and replaced windows with internal doors to create a cosy snug area. A log burning stove completes the look of this impressive interior.
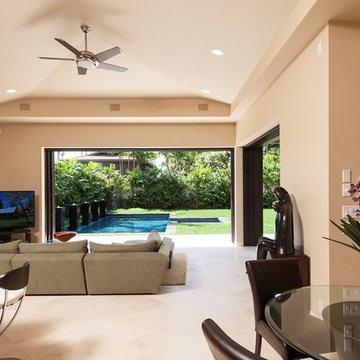
Authentic Durango Ancient Veracruz marble limestone tile flooring accompanies the exotic view from this custom Hawaiian home.
Réalisation d'un salon ethnique de taille moyenne et ouvert avec un mur beige, un sol en calcaire et un téléviseur indépendant.
Réalisation d'un salon ethnique de taille moyenne et ouvert avec un mur beige, un sol en calcaire et un téléviseur indépendant.
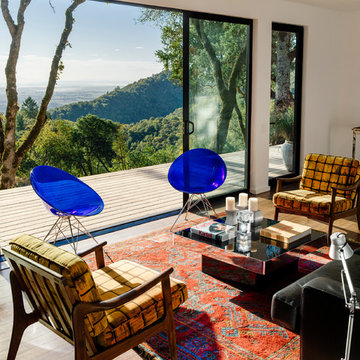
Joe Fletcher
Aménagement d'un salon moderne de taille moyenne et ouvert avec un mur blanc, parquet en bambou, aucune cheminée et aucun téléviseur.
Aménagement d'un salon moderne de taille moyenne et ouvert avec un mur blanc, parquet en bambou, aucune cheminée et aucun téléviseur.

Ethan Rohloff Photography
Idée de décoration pour un salon chalet ouvert et de taille moyenne avec un mur blanc, une salle de réception, parquet en bambou et aucun téléviseur.
Idée de décoration pour un salon chalet ouvert et de taille moyenne avec un mur blanc, une salle de réception, parquet en bambou et aucun téléviseur.

Réalisation d'un grand salon design fermé avec un mur blanc, une cheminée ribbon, un manteau de cheminée en carrelage, un sol blanc, un sol en calcaire et un téléviseur fixé au mur.
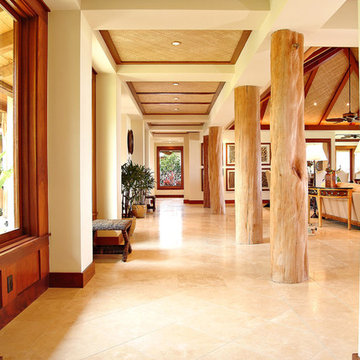
Woven tatami mats on the vaulted ceiling and limestone floors create a tropical haven for lounging and entertaining.
Réalisation d'un salon ethnique avec un sol en calcaire.
Réalisation d'un salon ethnique avec un sol en calcaire.
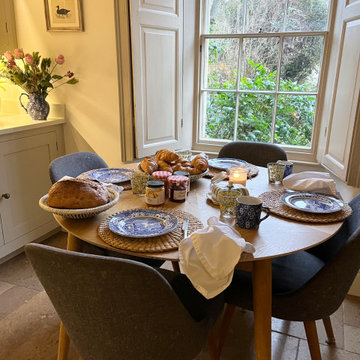
Idée de décoration pour un salon champêtre de taille moyenne avec un sol en calcaire, un sol beige et poutres apparentes.

Complete overhaul of the common area in this wonderful Arcadia home.
The living room, dining room and kitchen were redone.
The direction was to obtain a contemporary look but to preserve the warmth of a ranch home.
The perfect combination of modern colors such as grays and whites blend and work perfectly together with the abundant amount of wood tones in this design.
The open kitchen is separated from the dining area with a large 10' peninsula with a waterfall finish detail.
Notice the 3 different cabinet colors, the white of the upper cabinets, the Ash gray for the base cabinets and the magnificent olive of the peninsula are proof that you don't have to be afraid of using more than 1 color in your kitchen cabinets.
The kitchen layout includes a secondary sink and a secondary dishwasher! For the busy life style of a modern family.
The fireplace was completely redone with classic materials but in a contemporary layout.
Notice the porcelain slab material on the hearth of the fireplace, the subway tile layout is a modern aligned pattern and the comfortable sitting nook on the side facing the large windows so you can enjoy a good book with a bright view.
The bamboo flooring is continues throughout the house for a combining effect, tying together all the different spaces of the house.
All the finish details and hardware are honed gold finish, gold tones compliment the wooden materials perfectly.

View of yard and Patio from the Family Room. Ample wall space provided for large wall mounted TV with space in cabinet below for electronics.
TK Images

This charming European-inspired home juxtaposes old-world architecture with more contemporary details. The exterior is primarily comprised of granite stonework with limestone accents. The stair turret provides circulation throughout all three levels of the home, and custom iron windows afford expansive lake and mountain views. The interior features custom iron windows, plaster walls, reclaimed heart pine timbers, quartersawn oak floors and reclaimed oak millwork.
Idées déco de pièces à vivre avec parquet en bambou et un sol en calcaire
5



