Idées déco de pièces à vivre avec aucune cheminée et poutres apparentes
Trier par :
Budget
Trier par:Populaires du jour
1 - 20 sur 1 288 photos
1 sur 3
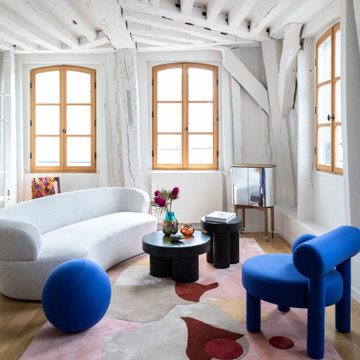
Photo : BCDF Studio
Exemple d'un salon tendance de taille moyenne et ouvert avec un mur blanc, parquet clair, aucune cheminée, aucun téléviseur, un sol beige et poutres apparentes.
Exemple d'un salon tendance de taille moyenne et ouvert avec un mur blanc, parquet clair, aucune cheminée, aucun téléviseur, un sol beige et poutres apparentes.

Cette image montre un salon urbain de taille moyenne et ouvert avec un mur blanc, parquet clair, aucune cheminée, un sol marron, poutres apparentes, une bibliothèque ou un coin lecture, un téléviseur dissimulé et canapé noir.

Great room with cathedral ceilings and truss details
Cette photo montre une très grande salle de séjour moderne ouverte avec salle de jeu, un mur gris, un sol en carrelage de céramique, aucune cheminée, un téléviseur encastré, un sol gris et poutres apparentes.
Cette photo montre une très grande salle de séjour moderne ouverte avec salle de jeu, un mur gris, un sol en carrelage de céramique, aucune cheminée, un téléviseur encastré, un sol gris et poutres apparentes.

Inspiration pour un salon traditionnel de taille moyenne et ouvert avec une bibliothèque ou un coin lecture, un mur gris, sol en stratifié, aucune cheminée, un sol marron, poutres apparentes et du papier peint.
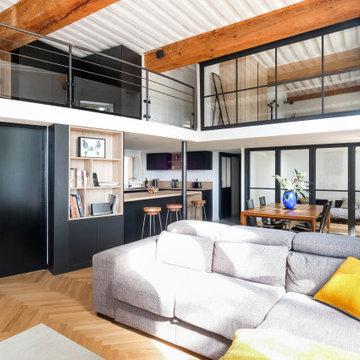
Dans la pièce de vie, le carrelage a été remplacé par un parquet à batons rompus, une grande bibliothèque sur mesure a été conçu pour masquer la forme arrondie de la mezzanine et les solives ont été peintes en blanc pour apporter un maximum de luminosité à la pièce
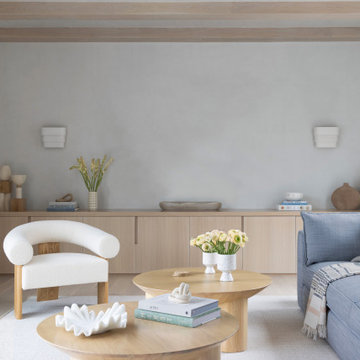
Réalisation d'un salon design avec un mur gris, parquet clair, un sol beige, poutres apparentes et aucune cheminée.
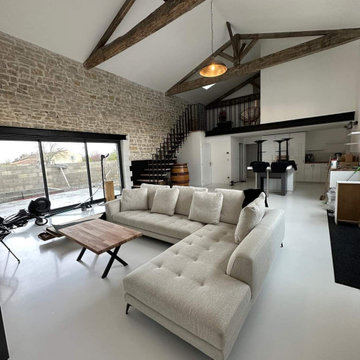
Idées déco pour un grand salon blanc et bois campagne ouvert avec un mur blanc, sol en béton ciré, aucune cheminée, un sol gris, poutres apparentes, un mur en pierre et un plafond cathédrale.
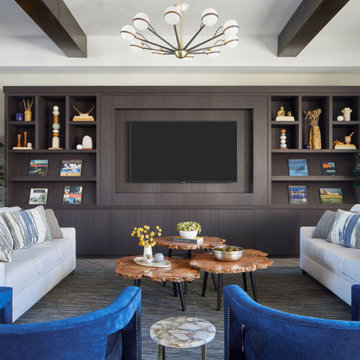
Aménagement d'une salle de séjour contemporaine avec aucune cheminée, un téléviseur encastré et poutres apparentes.
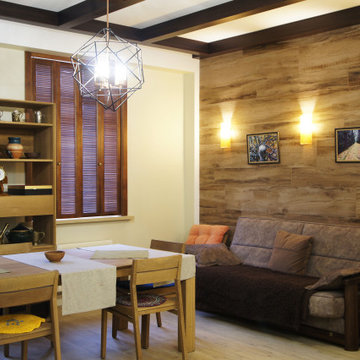
Зал с балками в среднеземноморском стиле.
Idées déco pour un salon méditerranéen de taille moyenne avec une salle de réception, un mur vert, un sol en carrelage de porcelaine, aucune cheminée, un téléviseur encastré, un sol beige et poutres apparentes.
Idées déco pour un salon méditerranéen de taille moyenne avec une salle de réception, un mur vert, un sol en carrelage de porcelaine, aucune cheminée, un téléviseur encastré, un sol beige et poutres apparentes.

Polished concrete floors. Exposed cypress timber beam ceiling. Big Ass Fan. Accordian doors. Indoor/outdoor design. Exposed HVAC duct work. Great room design. LEED Platinum home. Photos by Matt McCorteney.
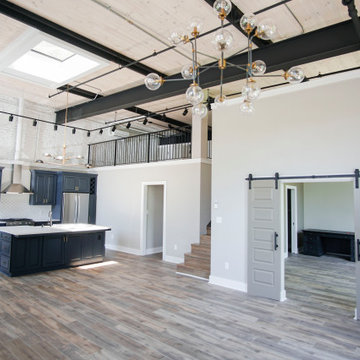
From this angle, you're able to see the upstairs portion of the studio, along with the stunning barn doors that lead into the master bedroom, which connects to a massive closet that runs along the entire back end of the first floor.
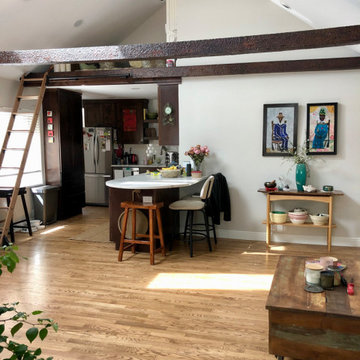
Living room remodel to raise the ceiling and add skylights, exposed beams, and a quant loft for relaxing above the kitchen in the University Park neighborhood of Denver, CO.

Aménagement d'un grand salon rétro ouvert avec un mur blanc, parquet clair, aucune cheminée, un sol marron, poutres apparentes, un plafond voûté et un plafond cathédrale.

It's difficult to imagine that this beautiful light-filled space was once a dark and draughty barn with a leaking roof. Adjoining a Georgian farmhouse, the barn has been completely renovated and knocked through to the main house to create a large open plan family area with mezzanine. Zoned into living and dining areas, the barn incorporates bi-folding doors on two elevations, opening the space up completely to both front and rear gardens. Egyptian limestone flooring has been used for the whole downstairs area, whilst a neutral carpet has been used for the stairs and mezzanine level.
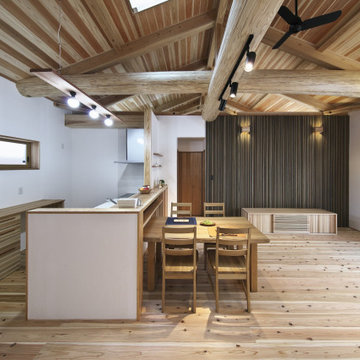
Idée de décoration pour un salon asiatique en bois de taille moyenne et ouvert avec une bibliothèque ou un coin lecture, un mur blanc, parquet clair, aucune cheminée, un téléviseur fixé au mur, un sol beige et poutres apparentes.
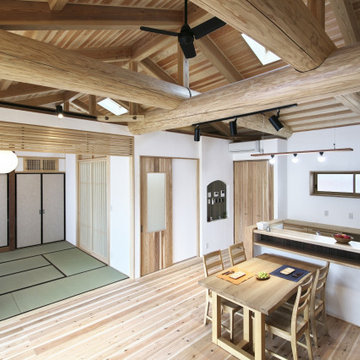
Aménagement d'un salon asiatique en bois de taille moyenne et ouvert avec une bibliothèque ou un coin lecture, un mur blanc, parquet clair, aucune cheminée, un téléviseur fixé au mur, un sol beige et poutres apparentes.
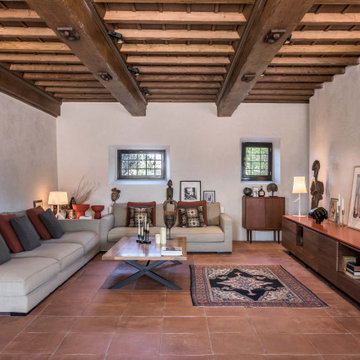
Iuri Niccolai
Aménagement d'un salon méditerranéen ouvert avec un mur blanc, tomettes au sol, aucune cheminée, aucun téléviseur, un sol orange et poutres apparentes.
Aménagement d'un salon méditerranéen ouvert avec un mur blanc, tomettes au sol, aucune cheminée, aucun téléviseur, un sol orange et poutres apparentes.

Embarking on the design journey of Wabi Sabi Refuge, I immersed myself in the profound quest for tranquility and harmony. This project became a testament to the pursuit of a tranquil haven that stirs a deep sense of calm within. Guided by the essence of wabi-sabi, my intention was to curate Wabi Sabi Refuge as a sacred space that nurtures an ethereal atmosphere, summoning a sincere connection with the surrounding world. Deliberate choices of muted hues and minimalist elements foster an environment of uncluttered serenity, encouraging introspection and contemplation. Embracing the innate imperfections and distinctive qualities of the carefully selected materials and objects added an exquisite touch of organic allure, instilling an authentic reverence for the beauty inherent in nature's creations. Wabi Sabi Refuge serves as a sanctuary, an evocative invitation for visitors to embrace the sublime simplicity, find solace in the imperfect, and uncover the profound and tranquil beauty that wabi-sabi unveils.

Inspiration pour une salle de séjour marine ouverte avec un mur blanc, parquet clair, aucune cheminée, un sol beige, poutres apparentes, un plafond en lambris de bois et un plafond voûté.

Design project of modern interior in Russia, Kazan.
There are work space for interior designer, small cozy bedroom, relax spot, compact kitchen and bathroom.
The inspiration of this design is national Tatar traditions. Its about rattan furniture and bright carpet.
Idées déco de pièces à vivre avec aucune cheminée et poutres apparentes
1



