Idées déco de pièces à vivre avec poutres apparentes et différents designs de plafond
Trier par :
Budget
Trier par:Populaires du jour
181 - 200 sur 11 772 photos
1 sur 3

While the dramatic, wood burning, limestone fireplace is the focal point of the expansive living area, the decorative cedar beams, crisp white walls, and abundance of natural light embraces the same warm, natural textures and clean lines used throughout the home. A wall of windows and a set of French doors open up to an inviting outdoor living space with a designated dining room, outdoor kitchen, and lounge area.
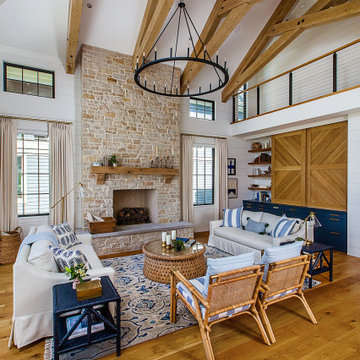
Lake house great room outside of Ann Arbor, MI with exposed oak beams and wide plank oak flooring. Custom cabinetry / custom joinery on the back wall provides storage and a hidden TV solution.

Cette photo montre une grande salle de séjour chic ouverte avec un mur blanc, parquet foncé, aucune cheminée, un téléviseur fixé au mur, un sol marron et poutres apparentes.
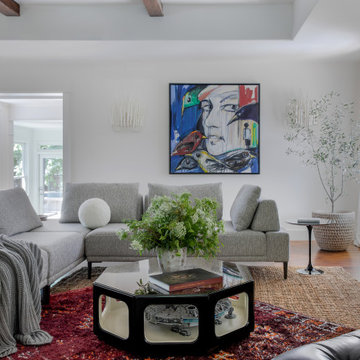
Cette photo montre un salon tendance avec un mur blanc, parquet foncé, un sol marron et poutres apparentes.
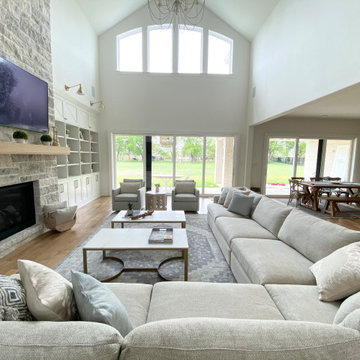
Cette photo montre une très grande salle de séjour scandinave ouverte avec un mur blanc, parquet clair, une cheminée, un manteau de cheminée en pierre, un téléviseur fixé au mur, un sol beige et poutres apparentes.
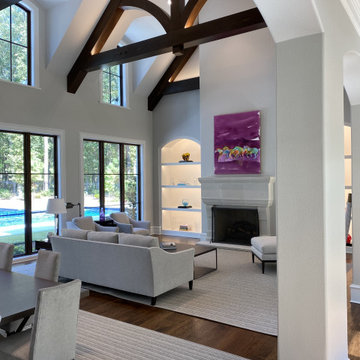
Living Room & Dining Room, open concept - view from front Gallery - pool area, outside ||| We were involved with many aspects of this newly constructed 8,400 sq ft (under roof) home including: comprehensive construction documents; interior details, drawings and specifications; custom power & lighting; schematic site planning; client & builder communications. ||| Home and interior design by: Harry J Crouse Design Inc ||| Photo by: Harry J Crouse Design Inc ||| Builder: Classic Homes by Sam Clark
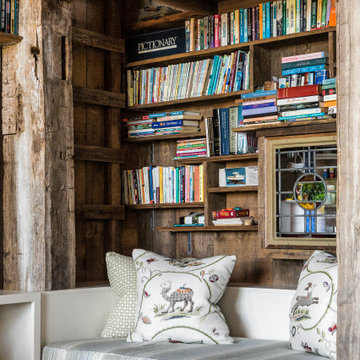
A summer house built around salvaged barn beams.
Not far from the beach, the secluded site faces south to the ocean and views.
The large main barn room embraces the main living spaces, including the kitchen. The barn room is anchored on the north with a stone fireplace and on the south with a large bay window. The wing to the east organizes the entry hall and sleeping rooms.
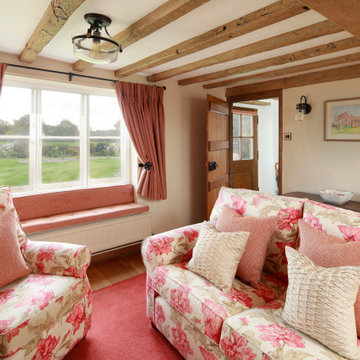
Cette image montre un salon rustique fermé avec un mur beige, un sol en bois brun, un sol marron et poutres apparentes.
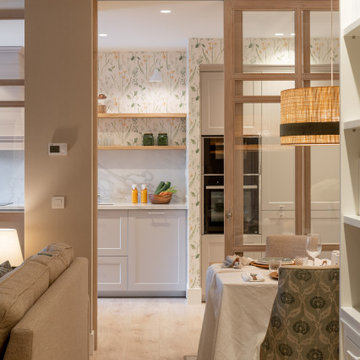
Idées déco pour un salon contemporain de taille moyenne et ouvert avec une bibliothèque ou un coin lecture, un mur gris, sol en stratifié, aucune cheminée, un sol marron, poutres apparentes et du papier peint.

Great room features 14ft vaulted ceiling with stained beams, white built-ins surround fireplace and stacking doors open to indoor/outdoor living.
Exemple d'une grande salle de séjour craftsman ouverte avec un mur blanc, un sol en bois brun, une cheminée standard, un manteau de cheminée en carrelage, un téléviseur fixé au mur, un sol marron et poutres apparentes.
Exemple d'une grande salle de séjour craftsman ouverte avec un mur blanc, un sol en bois brun, une cheminée standard, un manteau de cheminée en carrelage, un téléviseur fixé au mur, un sol marron et poutres apparentes.

Great Room with Waterfront View showcasing a mix of natural tones & textures. The Paint Palette and Fabrics are an inviting blend of white's with custom Fireplace & Cabinetry. Lounge furniture is specified in deep comfortable dimensions. Custom Front Double Entry Doors, and Custom Railing featured in the Entry.
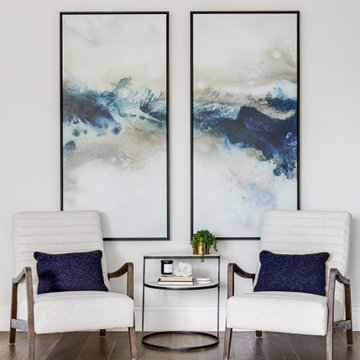
Idées déco pour un grand salon classique ouvert avec un mur gris, parquet clair, un sol marron, une cheminée standard, un manteau de cheminée en bois, un téléviseur fixé au mur et poutres apparentes.
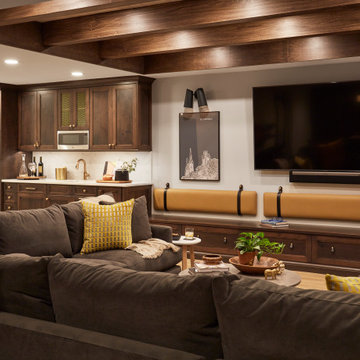
A warm and inviting basement offers ample seating for family gatherings or an ultimate movie night. A custom kitchen offers and area for snacks, appetizers and beverages when entertaining.
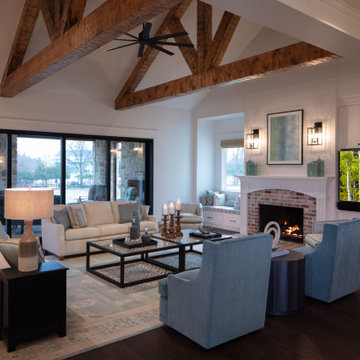
Inspired by a modern farmhouse influence, this 6,336 square foot (9,706 square foot under roof) 4-bedroom, 4 full bath, 3 half bath, 6 car garage custom ranch-style home has woven contemporary features into a consistent string of timeless, traditional elements to create a relaxed aesthetic throughout.
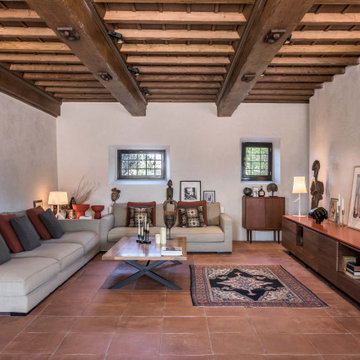
Iuri Niccolai
Aménagement d'un salon méditerranéen ouvert avec un mur blanc, tomettes au sol, aucune cheminée, aucun téléviseur, un sol orange et poutres apparentes.
Aménagement d'un salon méditerranéen ouvert avec un mur blanc, tomettes au sol, aucune cheminée, aucun téléviseur, un sol orange et poutres apparentes.
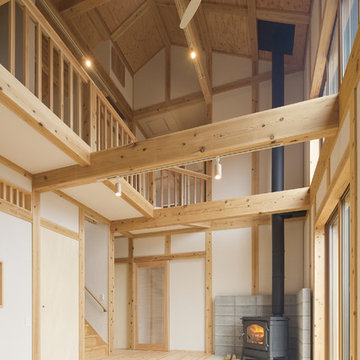
天井まで現しの吹抜けがあるリビング。上方の温まった空気を吸気口から床下へ送り、床の吹き出し口から、送られてきた温かい空気が出る循環システムを採用。
Idée de décoration pour un salon asiatique ouvert avec un poêle à bois et poutres apparentes.
Idée de décoration pour un salon asiatique ouvert avec un poêle à bois et poutres apparentes.
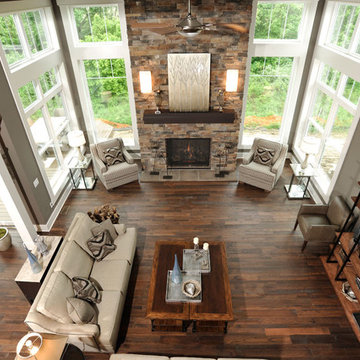
Idée de décoration pour un salon tradition ouvert avec un mur gris, parquet foncé, une cheminée standard, un manteau de cheminée en pierre de parement, aucun téléviseur et poutres apparentes.

Our clients desired an organic and airy look for their kitchen and living room areas. Our team began by painting the entire home a creamy white and installing all new white oak floors throughout. The former dark wood kitchen cabinets were removed to make room for the new light wood and white kitchen. The clients originally requested an "all white" kitchen, but the designer suggested bringing in light wood accents to give the kitchen some additional contrast. The wood ceiling cloud helps to anchor the space and echoes the new wood ceiling beams in the adjacent living area. To further incorporate the wood into the design, the designer framed each cabinetry wall with white oak "frames" that coordinate with the wood flooring. Woven barstools, textural throw pillows and olive trees complete the organic look. The original large fireplace stones were replaced with a linear ripple effect stone tile to add modern texture. Cozy accents and a few additional furniture pieces were added to the clients existing sectional sofa and chairs to round out the casually sophisticated space.

Cette photo montre un salon bord de mer avec un mur blanc, parquet clair et poutres apparentes.
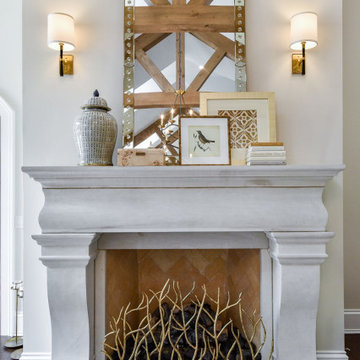
Cette image montre une grande salle de séjour traditionnelle ouverte avec un mur blanc, parquet foncé, une cheminée standard, un manteau de cheminée en pierre, un téléviseur encastré et poutres apparentes.
Idées déco de pièces à vivre avec poutres apparentes et différents designs de plafond
10



