Idées déco de pièces à vivre avec poutres apparentes et différents designs de plafond
Trier par :
Budget
Trier par:Populaires du jour
201 - 220 sur 11 772 photos
1 sur 3
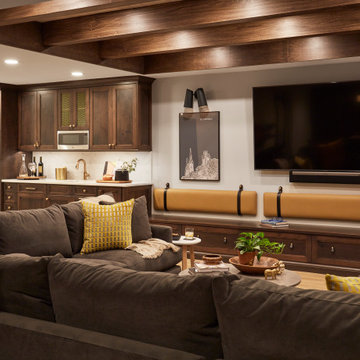
A warm and inviting basement offers ample seating for family gatherings or an ultimate movie night. A custom kitchen offers and area for snacks, appetizers and beverages when entertaining.
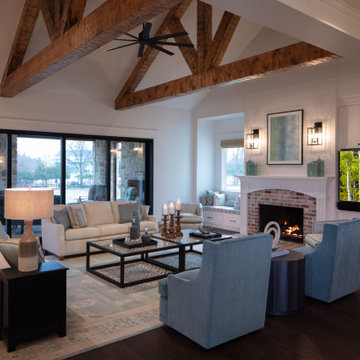
Inspired by a modern farmhouse influence, this 6,336 square foot (9,706 square foot under roof) 4-bedroom, 4 full bath, 3 half bath, 6 car garage custom ranch-style home has woven contemporary features into a consistent string of timeless, traditional elements to create a relaxed aesthetic throughout.
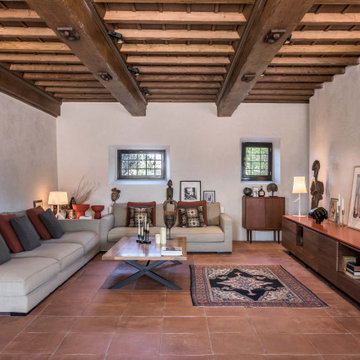
Iuri Niccolai
Aménagement d'un salon méditerranéen ouvert avec un mur blanc, tomettes au sol, aucune cheminée, aucun téléviseur, un sol orange et poutres apparentes.
Aménagement d'un salon méditerranéen ouvert avec un mur blanc, tomettes au sol, aucune cheminée, aucun téléviseur, un sol orange et poutres apparentes.
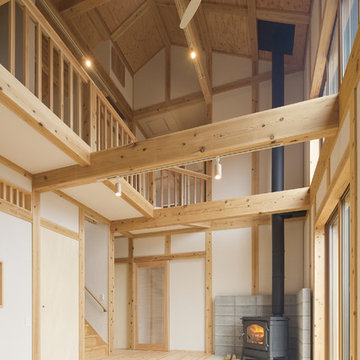
天井まで現しの吹抜けがあるリビング。上方の温まった空気を吸気口から床下へ送り、床の吹き出し口から、送られてきた温かい空気が出る循環システムを採用。
Idée de décoration pour un salon asiatique ouvert avec un poêle à bois et poutres apparentes.
Idée de décoration pour un salon asiatique ouvert avec un poêle à bois et poutres apparentes.
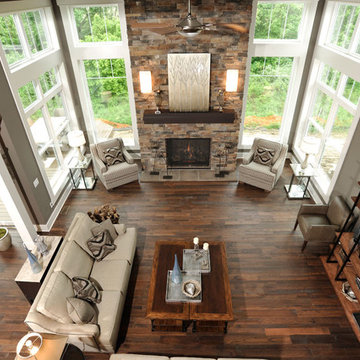
Idée de décoration pour un salon tradition ouvert avec un mur gris, parquet foncé, une cheminée standard, un manteau de cheminée en pierre de parement, aucun téléviseur et poutres apparentes.

Our clients desired an organic and airy look for their kitchen and living room areas. Our team began by painting the entire home a creamy white and installing all new white oak floors throughout. The former dark wood kitchen cabinets were removed to make room for the new light wood and white kitchen. The clients originally requested an "all white" kitchen, but the designer suggested bringing in light wood accents to give the kitchen some additional contrast. The wood ceiling cloud helps to anchor the space and echoes the new wood ceiling beams in the adjacent living area. To further incorporate the wood into the design, the designer framed each cabinetry wall with white oak "frames" that coordinate with the wood flooring. Woven barstools, textural throw pillows and olive trees complete the organic look. The original large fireplace stones were replaced with a linear ripple effect stone tile to add modern texture. Cozy accents and a few additional furniture pieces were added to the clients existing sectional sofa and chairs to round out the casually sophisticated space.

Cette photo montre un salon bord de mer avec un mur blanc, parquet clair et poutres apparentes.
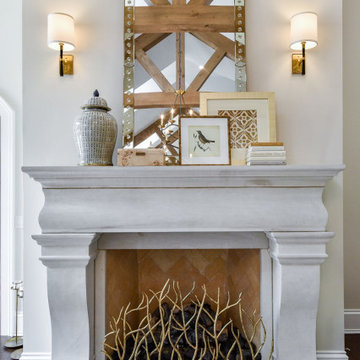
Cette image montre une grande salle de séjour traditionnelle ouverte avec un mur blanc, parquet foncé, une cheminée standard, un manteau de cheminée en pierre, un téléviseur encastré et poutres apparentes.
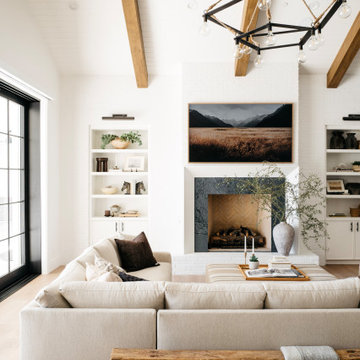
Aménagement d'un salon classique avec un mur blanc, un sol en bois brun, une cheminée standard, un téléviseur fixé au mur, un sol marron, poutres apparentes et un plafond voûté.
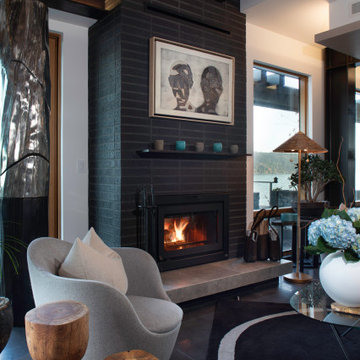
Living room with swivel chairs by Lina, rug by Nanimarquina - both from Design Within Reach. Artwork by artist Jane Friedman
Cette image montre un grand salon design avec un mur blanc, une cheminée standard, un manteau de cheminée en brique, un sol gris et poutres apparentes.
Cette image montre un grand salon design avec un mur blanc, une cheminée standard, un manteau de cheminée en brique, un sol gris et poutres apparentes.
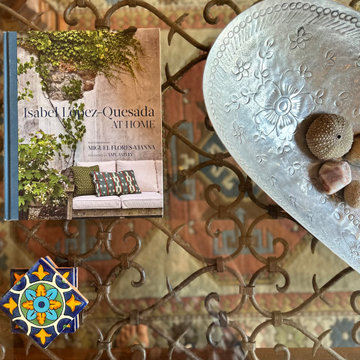
The living room of this vacation rental has a lovely collection of vintage Fausto Palanco Furniture with new updated hand gilded gold linen pillows from Rob Shaw and Stroheim upholstery with original art and decorative accessories collected throughout our travels through Mexico.

For a family of music lovers both in listening and skill - the formal living room provided the perfect spot for their grand piano. Outfitted with a custom Wren Silva console stereo, you can't help but to kick back in some of the most comfortable and rad swivel chairs you'll find.

Aménagement d'un salon exotique avec un mur blanc, une cheminée standard, un manteau de cheminée en carrelage, un téléviseur fixé au mur, un sol beige, poutres apparentes et un plafond en bois.
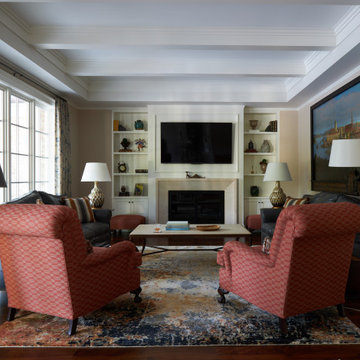
Idées déco pour un grand salon classique fermé avec un mur beige, un sol en bois brun, une cheminée standard, un manteau de cheminée en pierre, un téléviseur fixé au mur et poutres apparentes.

Idée de décoration pour un salon champêtre avec un mur gris, un sol en bois brun, une cheminée standard, un sol marron, poutres apparentes, un plafond en lambris de bois et un plafond voûté.
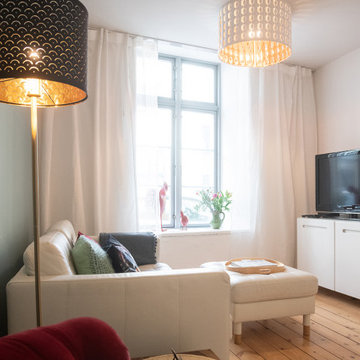
Die Ferienwohnung befindet sich in einem 300 Jahre alten Haus und wurde mit viel Liebe zum Detail eingerichtet.
Die modernen Möbel sind komfortabel und zeitlos und fügen sich wunderbar in das alte Haus ein.
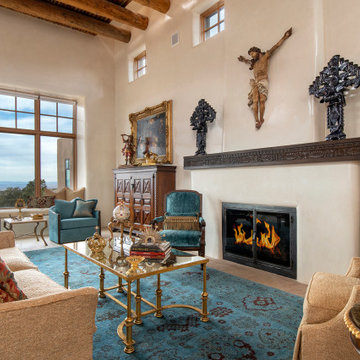
Aménagement d'un salon classique ouvert avec un mur beige, un sol en carrelage de céramique, une cheminée standard, un manteau de cheminée en plâtre, un sol beige et poutres apparentes.
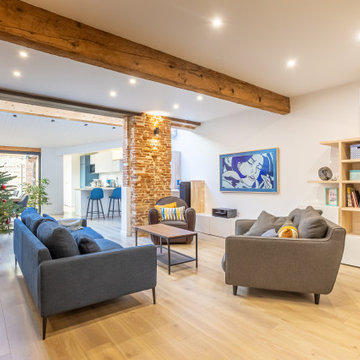
Cette chartreuse a subi de grosses modifications : à commencer par la suppression d'un pilier porteur (avec pose d'un IPN) et la reprise des faux plafonds pour faire apparaitre les poutres. Le sol a également été modifié avec la pose d'un nouveau parquet et les murs en briques et galets (qui avait été cachés derrière des doublages) ont été rénovés.
Il fallait absolument regagner en espace et en luminosité (point noir typique de ces maisons en fond de cour entre des immeubles).
Pour lier les différents espaces de vis, un grand meuble en semi sur-mesure court tout le long du rez-de-chaussée changeant de fonction au fil du mur : d'abord meuble tv, puis étagères, puis cuisine, puis bureau.
Pour ce projet, j'ai eu la chance de collaborer avec l'architecte Jean-Louis d'Esparbès qui s'est occupé de la partie structure du projet.

This house was built in Europe for a client passionate about concrete and wood.
The house has an area of 165sqm a warm family environment worked in modern style.
The family-style house contains Living Room, Kitchen with Dining table, 3 Bedrooms, 2 Bathrooms, Toilet, and Utility.

Lower Level Living/Media Area features white oak walls, custom, reclaimed limestone fireplace surround, and media wall - Scandinavian Modern Interior - Indianapolis, IN - Trader's Point - Architect: HAUS | Architecture For Modern Lifestyles - Construction Manager: WERK | Building Modern - Christopher Short + Paul Reynolds - Photo: Premier Luxury Electronic Lifestyles
Idées déco de pièces à vivre avec poutres apparentes et différents designs de plafond
11



