Idées déco de pièces à vivre avec un mur beige et poutres apparentes
Trier par :
Budget
Trier par:Populaires du jour
1 - 20 sur 1 710 photos
1 sur 3
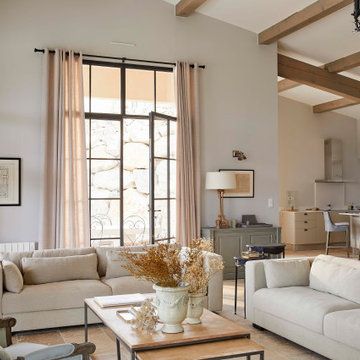
Une belle maison chic et élégante dans un pur style contemporain intemporel.
Cette image montre un grand salon traditionnel ouvert avec un mur beige, un sol en travertin, un sol beige, poutres apparentes et éclairage.
Cette image montre un grand salon traditionnel ouvert avec un mur beige, un sol en travertin, un sol beige, poutres apparentes et éclairage.
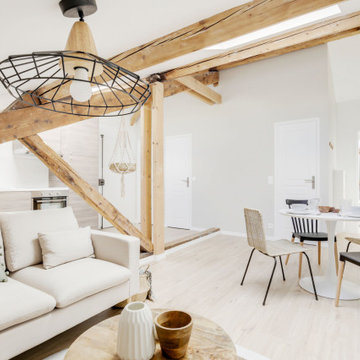
Pour ce projet la conception à été totale, les combles de cet immeuble des années 60 n'avaient jamais été habités. Nous avons pu y implanter deux spacieux appartements de type 2 en y optimisant l'agencement des pièces mansardés.
Tout le potentiel et le charme de cet espace à été révélé grâce aux poutres de la charpente, laissées apparentes après avoir été soigneusement rénovées.
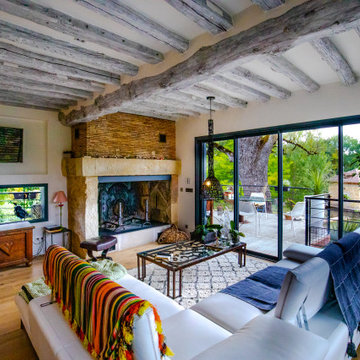
Réalisation d'un salon bohème ouvert avec un mur beige, un sol en bois brun, une cheminée standard, un téléviseur fixé au mur, un sol marron et poutres apparentes.
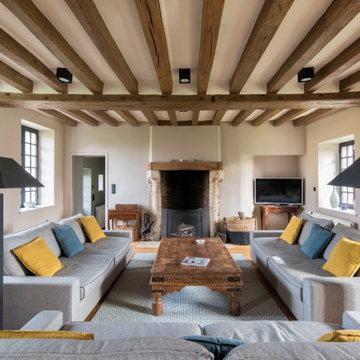
Cette photo montre un salon nature ouvert avec un mur beige, un sol en bois brun, une cheminée standard, un sol marron et poutres apparentes.

Idées déco pour une salle de séjour bord de mer en bois ouverte avec un mur beige, parquet clair, un sol beige, poutres apparentes, un plafond en lambris de bois et un plafond voûté.
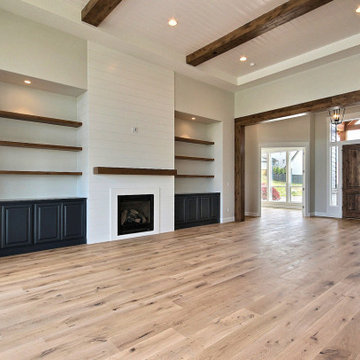
This Multi-Level Transitional Craftsman Home Features Blended Indoor/Outdoor Living, a Split-Bedroom Layout for Privacy in The Master Suite and Boasts Both a Master & Guest Suite on The Main Level!
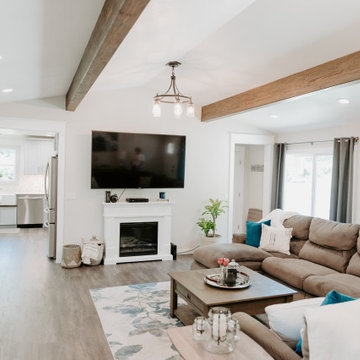
Originally this space had low and flat ceilings that were barely over 7' in height. Opening up and creating a "rib cage" to hold up the roof, was the perfect plan to get this ceiling elevated. Leaving the new support beams exposed is the icing on the cake to this living room design.

Inviting family room with exposed stained beams and pocketing sliding doors. The doors disappear into the walls for a indoor outdoor experience.
Inspiration pour une très grande salle de séjour marine ouverte avec un mur beige, parquet foncé, une cheminée standard, un manteau de cheminée en pierre, un téléviseur fixé au mur, un sol marron et poutres apparentes.
Inspiration pour une très grande salle de séjour marine ouverte avec un mur beige, parquet foncé, une cheminée standard, un manteau de cheminée en pierre, un téléviseur fixé au mur, un sol marron et poutres apparentes.

Cette image montre un salon traditionnel avec un mur beige, parquet clair, une cheminée standard, un téléviseur fixé au mur, un sol beige, poutres apparentes, un plafond en lambris de bois et un plafond voûté.

Foyer view from styled family room complete with medium wood custom built-ins, fabric chairs, rug, double entry doors and chandelier with exposed beams in Charlotte, NC.

Cette image montre un grand salon rustique fermé avec une salle de réception, un mur beige, parquet peint, un poêle à bois, un manteau de cheminée en brique, un sol marron, poutres apparentes, un mur en parement de brique et éclairage.
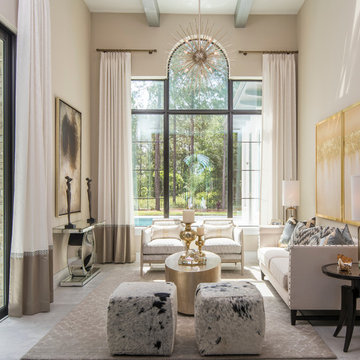
The formal living space can be very versatile. We love the sophistication and playfulness of the space including our statement ottomans for additional seating. The decorative lighting highlights the arched window and custom drapery. We love highlighting the architectural details within a space. Photo by Studio KW Photography

- PROJET AGENCE MH -
C'est proche de Saint Just Saint Rambert (42 Loire) que se niche ce projet de rénovation complète d'une vielle bâtisse.
Une étude d’aménagement global a été réalisée sur cet espace de plus de 300m², en co-traitance avec Sandy Peyron.
L’agencement, la circulation et la décoration à été repensé dans le respect du cahier des charges du client.
Si vous souhaitez plus de renseignements concernant ce projet, n’hésitez pas à nous contacter sur www.agencemh.com
Photographe : Pi Photo
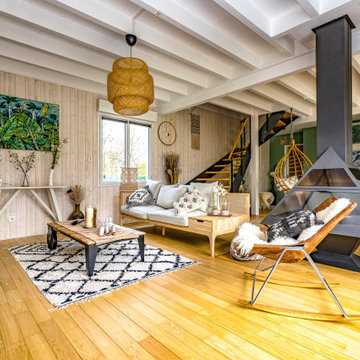
Aménagement d'un salon exotique en bois ouvert avec un mur beige, un sol en bois brun, un poêle à bois, un sol marron et poutres apparentes.

Rooted in a blend of tradition and modernity, this family home harmonizes rich design with personal narrative, offering solace and gathering for family and friends alike.
In the living room, artisanal craftsmanship shines through. A custom-designed fireplace featuring a limestone plaster finish and softly rounded corners is a sculptural masterpiece. Complemented by bespoke furniture, such as the dual-facing tete-a-tete and curved sofa, every piece is both functional and artistic, elevating the room's inviting ambience.
Project by Texas' Urbanology Designs. Their North Richland Hills-based interior design studio serves Dallas, Highland Park, University Park, Fort Worth, and upscale clients nationwide.
For more about Urbanology Designs see here:
https://www.urbanologydesigns.com/
To learn more about this project, see here: https://www.urbanologydesigns.com/luxury-earthen-inspired-home-dallas
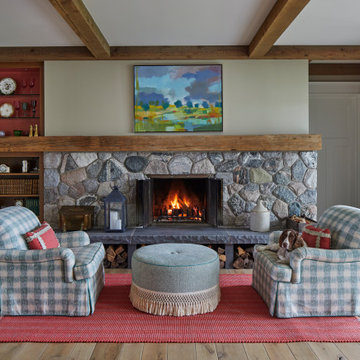
Réalisation d'un salon champêtre ouvert avec une bibliothèque ou un coin lecture, un mur beige, parquet clair, une cheminée standard, un manteau de cheminée en pierre, aucun téléviseur, un sol marron et poutres apparentes.

Réalisation d'un salon mansardé ou avec mezzanine tradition avec un mur beige, un sol en bois brun, une cheminée standard, un manteau de cheminée en pierre de parement, un téléviseur dissimulé, un sol marron et poutres apparentes.
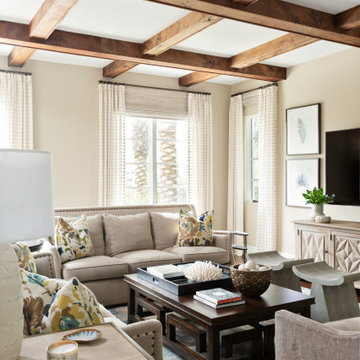
Aménagement d'un grand salon méditerranéen avec un mur beige, un sol en bois brun, un téléviseur fixé au mur, un sol marron et poutres apparentes.

This 5 BR, 5.5 BA residence was conceived, built and decorated within six months. Designed for use by multiple parties during simultaneous vacations and/or golf retreats, it offers five master suites, all with king-size beds, plus double vanities in private baths. Fabrics used are highly durable, like indoor/outdoor fabrics and leather. Sliding glass doors in the primary gathering area stay open when the weather allows.
A Bonisolli Photography
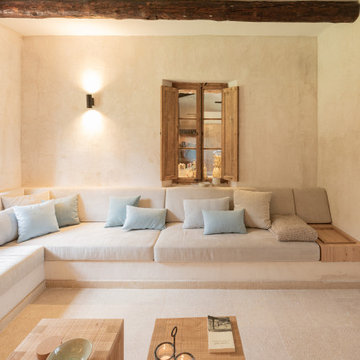
Wunderschönes offenes Wohnzimmer mit verstecktem TV.
Aménagement d'un grand salon méditerranéen ouvert avec un mur beige, un sol en travertin, un téléviseur dissimulé, un sol beige et poutres apparentes.
Aménagement d'un grand salon méditerranéen ouvert avec un mur beige, un sol en travertin, un téléviseur dissimulé, un sol beige et poutres apparentes.
Idées déco de pièces à vivre avec un mur beige et poutres apparentes
1



