Idées déco de pièces à vivre avec sol en béton ciré et aucun téléviseur
Trier par :
Budget
Trier par:Populaires du jour
221 - 240 sur 3 672 photos
1 sur 3
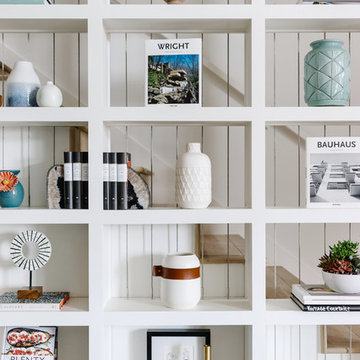
Our Austin studio designed this gorgeous town home to reflect a quiet, tranquil aesthetic. We chose a neutral palette to create a seamless flow between spaces and added stylish furnishings, thoughtful decor, and striking artwork to create a cohesive home. We added a beautiful blue area rug in the living area that nicely complements the blue elements in the artwork. We ensured that our clients had enough shelving space to showcase their knickknacks, curios, books, and personal collections. In the kitchen, wooden cabinetry, a beautiful cascading island, and well-planned appliances make it a warm, functional space. We made sure that the spaces blended in with each other to create a harmonious home.
---
Project designed by the Atomic Ranch featured modern designers at Breathe Design Studio. From their Austin design studio, they serve an eclectic and accomplished nationwide clientele including in Palm Springs, LA, and the San Francisco Bay Area.
For more about Breathe Design Studio, see here: https://www.breathedesignstudio.com/
To learn more about this project, see here: https://www.breathedesignstudio.com/minimalrowhome
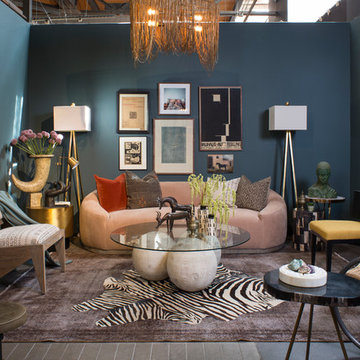
Meghan Bob Photography
Idée de décoration pour un petit salon bohème fermé avec un mur bleu, sol en béton ciré, aucune cheminée et aucun téléviseur.
Idée de décoration pour un petit salon bohème fermé avec un mur bleu, sol en béton ciré, aucune cheminée et aucun téléviseur.
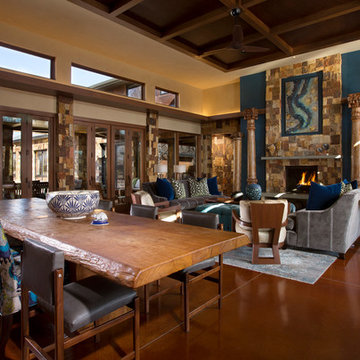
Kate Russell
Inspiration pour un grand salon traditionnel ouvert avec un mur bleu, sol en béton ciré, une cheminée standard, un manteau de cheminée en pierre et aucun téléviseur.
Inspiration pour un grand salon traditionnel ouvert avec un mur bleu, sol en béton ciré, une cheminée standard, un manteau de cheminée en pierre et aucun téléviseur.
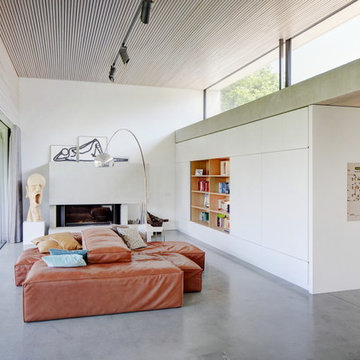
Cette photo montre un salon tendance de taille moyenne et ouvert avec un mur blanc, sol en béton ciré, une cheminée ribbon, un manteau de cheminée en plâtre et aucun téléviseur.
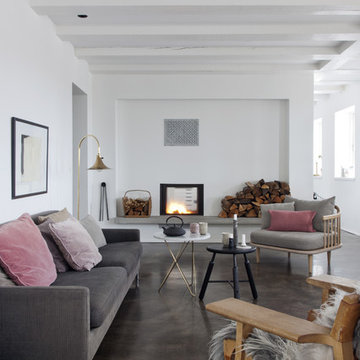
Fotografía: Raul Candales
Estilismo: Susana Ocaña
Aménagement d'un grand salon scandinave ouvert avec une salle de réception, un mur blanc, sol en béton ciré, une cheminée standard, aucun téléviseur et un sol marron.
Aménagement d'un grand salon scandinave ouvert avec une salle de réception, un mur blanc, sol en béton ciré, une cheminée standard, aucun téléviseur et un sol marron.
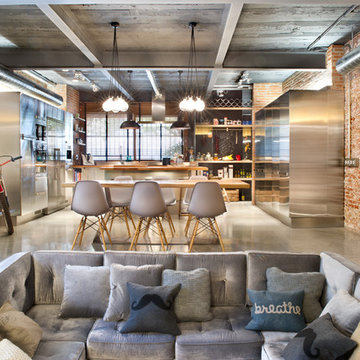
Réalisation d'un très grand salon urbain ouvert avec une salle de réception, sol en béton ciré, un mur orange, aucune cheminée et aucun téléviseur.
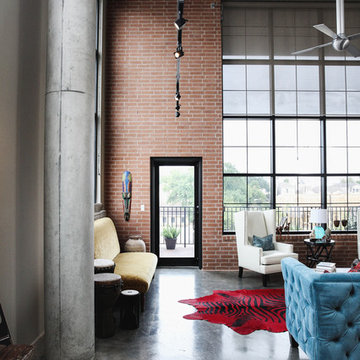
Jon McConnell Photography
Idées déco pour un grand salon mansardé ou avec mezzanine industriel avec une salle de réception, un mur beige, sol en béton ciré et aucun téléviseur.
Idées déco pour un grand salon mansardé ou avec mezzanine industriel avec une salle de réception, un mur beige, sol en béton ciré et aucun téléviseur.
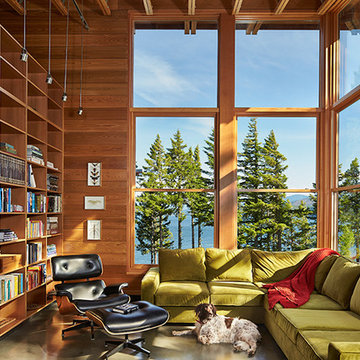
Ben Benschinder
Inspiration pour une grande salle de séjour minimaliste ouverte avec une bibliothèque ou un coin lecture, un mur marron, sol en béton ciré, aucune cheminée et aucun téléviseur.
Inspiration pour une grande salle de séjour minimaliste ouverte avec une bibliothèque ou un coin lecture, un mur marron, sol en béton ciré, aucune cheminée et aucun téléviseur.
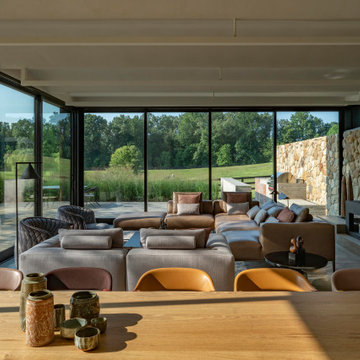
Exemple d'un grand salon moderne ouvert avec une salle de réception, sol en béton ciré, aucun téléviseur et un sol gris.
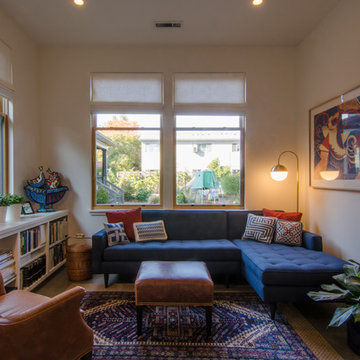
Photo by Polyphon Architecture
Réalisation d'un petit salon nordique ouvert avec une salle de réception, un mur blanc, sol en béton ciré, aucune cheminée, aucun téléviseur et un sol gris.
Réalisation d'un petit salon nordique ouvert avec une salle de réception, un mur blanc, sol en béton ciré, aucune cheminée, aucun téléviseur et un sol gris.
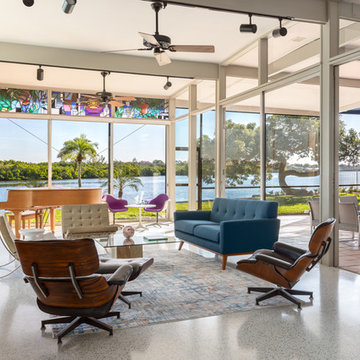
Exemple d'un salon rétro de taille moyenne et ouvert avec une salle de musique, un mur blanc, sol en béton ciré, aucune cheminée, aucun téléviseur et un sol gris.
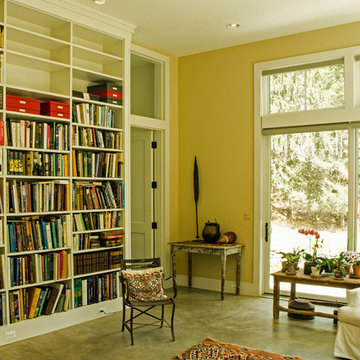
Living area with a polished concrete floor with radiant heating.
Cette photo montre un salon tendance de taille moyenne et fermé avec une bibliothèque ou un coin lecture, un mur jaune, sol en béton ciré, aucune cheminée et aucun téléviseur.
Cette photo montre un salon tendance de taille moyenne et fermé avec une bibliothèque ou un coin lecture, un mur jaune, sol en béton ciré, aucune cheminée et aucun téléviseur.

In early 2002 Vetter Denk Architects undertook the challenge to create a highly designed affordable home. Working within the constraints of a narrow lake site, the Aperture House utilizes a regimented four-foot grid and factory prefabricated panels. Construction was completed on the home in the Fall of 2002.
The Aperture House derives its name from the expansive walls of glass at each end framing specific outdoor views – much like the aperture of a camera. It was featured in the March 2003 issue of Milwaukee Magazine and received a 2003 Honor Award from the Wisconsin Chapter of the AIA. Vetter Denk Architects is pleased to present the Aperture House – an award-winning home of refined elegance at an affordable price.
Overview
Moose Lake
Size
2 bedrooms, 3 bathrooms, recreation room
Completion Date
2004
Services
Architecture, Interior Design, Landscape Architecture
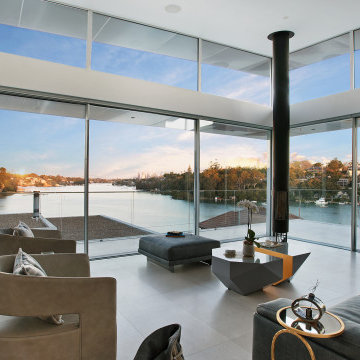
Cette image montre un très grand salon gris et blanc minimaliste ouvert avec une salle de réception, sol en béton ciré, cheminée suspendue, aucun téléviseur et un sol gris.
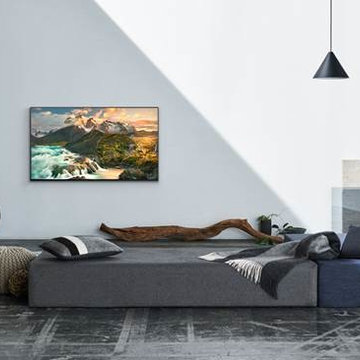
Inspiration pour un salon nordique de taille moyenne et ouvert avec un mur blanc, sol en béton ciré, une salle de réception, aucune cheminée, aucun téléviseur et un sol gris.
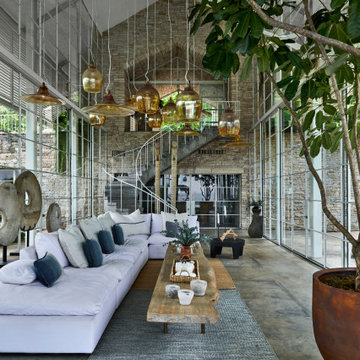
Cette photo montre un grand salon mansardé ou avec mezzanine bord de mer avec une salle de réception, un mur beige, sol en béton ciré, aucun téléviseur, un sol gris, poutres apparentes et un mur en parement de brique.

Inspiration pour un salon urbain ouvert avec sol en béton ciré, un poêle à bois, un manteau de cheminée en carrelage, aucun téléviseur, un sol gris et un mur en parement de brique.
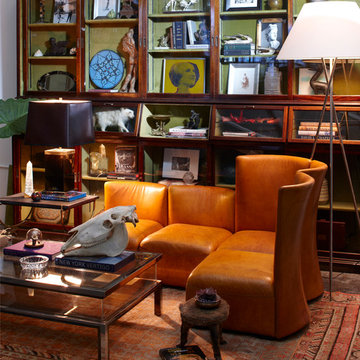
This room was done by Ken Fulk for the "Antiques in Modern Design" project. This room is fit for a traveler and collector. A 19th century pharmacy display cabinet is used to house and display the collection of finds from around the world. An art deco leather sectional sofa is used for comfort and for reading. A contemporary steel and glass coffee table sits on top of a wonderful antique, oriental carpet.
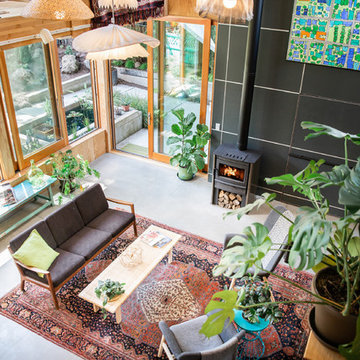
Conceived more similar to a loft type space rather than a traditional single family home, the homeowner was seeking to challenge a normal arrangement of rooms in favor of spaces that are dynamic in all 3 dimensions, interact with the yard, and capture the movement of light and air.
As an artist that explores the beauty of natural objects and scenes, she tasked us with creating a building that was not precious - one that explores the essence of its raw building materials and is not afraid of expressing them as finished.
We designed opportunities for kinetic fixtures, many built by the homeowner, to allow flexibility and movement.
The result is a building that compliments the casual artistic lifestyle of the occupant as part home, part work space, part gallery. The spaces are interactive, contemplative, and fun.
More details to come.
credits:
design: Matthew O. Daby - m.o.daby design
construction: Cellar Ridge Construction
structural engineer: Darla Wall - Willamette Building Solutions
photography: Erin Riddle - KLIK Concepts
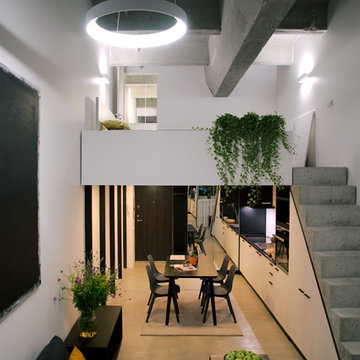
city loft - factory space conversion, overview with lighting
photo / marija jurcikaite
Cette photo montre un salon industriel de taille moyenne et ouvert avec un mur blanc, sol en béton ciré, aucun téléviseur et un sol gris.
Cette photo montre un salon industriel de taille moyenne et ouvert avec un mur blanc, sol en béton ciré, aucun téléviseur et un sol gris.
Idées déco de pièces à vivre avec sol en béton ciré et aucun téléviseur
12



