Idées déco de pièces à vivre avec sol en béton ciré et aucun téléviseur
Trier par :
Budget
Trier par:Populaires du jour
141 - 160 sur 3 675 photos
1 sur 3
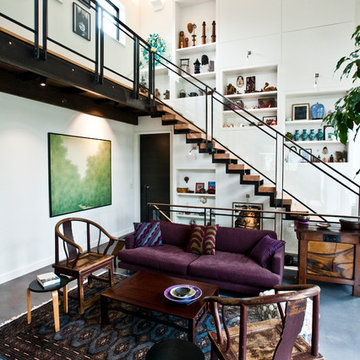
Custom Home Build by Penny Lane Home Builders;
Photography Lynn Donaldson. Architect: Chicago based Cathy Osika
Exemple d'un salon tendance de taille moyenne et ouvert avec une salle de réception, un mur blanc, sol en béton ciré, une cheminée double-face, un manteau de cheminée en carrelage, aucun téléviseur et un sol gris.
Exemple d'un salon tendance de taille moyenne et ouvert avec une salle de réception, un mur blanc, sol en béton ciré, une cheminée double-face, un manteau de cheminée en carrelage, aucun téléviseur et un sol gris.
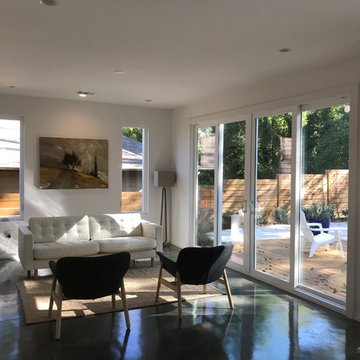
Réalisation d'un salon minimaliste de taille moyenne et ouvert avec une salle de réception, un mur blanc, sol en béton ciré, aucun téléviseur et un sol gris.

The art studio or better known on-site as "The Lego Room" was designed and built to house the clients two large pottery kilns, and her husbands growing collection of custom art pieces. These cabinets were designed with storage in mind and are very large, making the installation rather unconventional. What you do not see in this photo is the secret door into the Master Closet behind the floor to ceiling bookshelf on the left. To be continued...
RRS Design + Build is a Austin based general contractor specializing in high end remodels and custom home builds. As a leader in contemporary, modern and mid century modern design, we are the clear choice for a superior product and experience. We would love the opportunity to serve you on your next project endeavor.
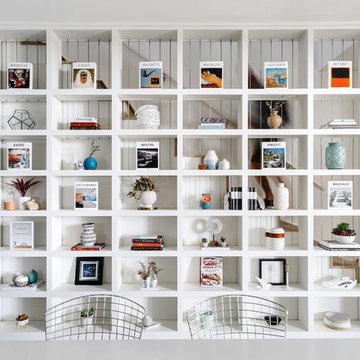
Our Austin studio designed this gorgeous town home to reflect a quiet, tranquil aesthetic. We chose a neutral palette to create a seamless flow between spaces and added stylish furnishings, thoughtful decor, and striking artwork to create a cohesive home. We added a beautiful blue area rug in the living area that nicely complements the blue elements in the artwork. We ensured that our clients had enough shelving space to showcase their knickknacks, curios, books, and personal collections. In the kitchen, wooden cabinetry, a beautiful cascading island, and well-planned appliances make it a warm, functional space. We made sure that the spaces blended in with each other to create a harmonious home.
---
Project designed by the Atomic Ranch featured modern designers at Breathe Design Studio. From their Austin design studio, they serve an eclectic and accomplished nationwide clientele including in Palm Springs, LA, and the San Francisco Bay Area.
For more about Breathe Design Studio, see here: https://www.breathedesignstudio.com/
To learn more about this project, see here: https://www.breathedesignstudio.com/minimalrowhome
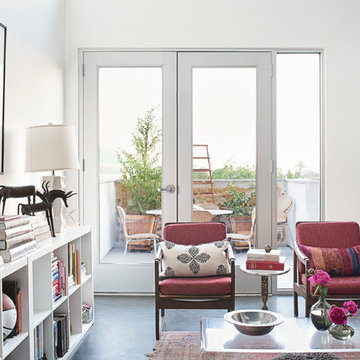
Konstrukt Photo
Cette photo montre un grand salon éclectique ouvert avec une salle de réception, un mur blanc, sol en béton ciré, aucune cheminée, aucun téléviseur et éclairage.
Cette photo montre un grand salon éclectique ouvert avec une salle de réception, un mur blanc, sol en béton ciré, aucune cheminée, aucun téléviseur et éclairage.
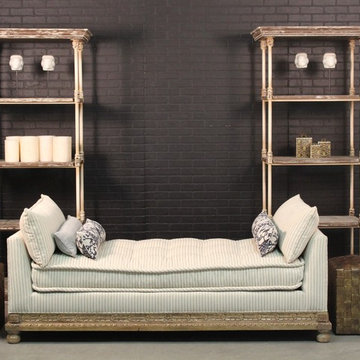
All pieces in this photo can be found on our website www.phcollection.com. There are over 100 finish and fabric options as well as the option to COM. Any piece can be made in custom dimensions.
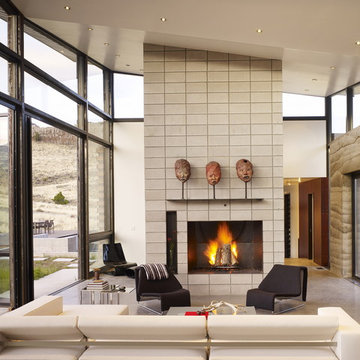
Exemple d'un salon tendance avec une salle de réception, un mur beige, sol en béton ciré, un manteau de cheminée en carrelage et aucun téléviseur.
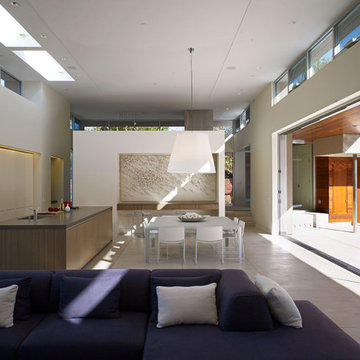
Ground up project featuring an aluminum storefront style window system that connects the interior and exterior spaces. Modern design incorporates integral color concrete floors, Boffi cabinets, two fireplaces with custom stainless steel flue covers. Other notable features include an outdoor pool, solar domestic hot water system and custom Honduran mahogany siding and front door.
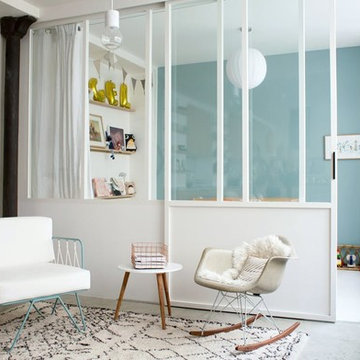
Aménagement d'un salon scandinave de taille moyenne et fermé avec un mur blanc, sol en béton ciré, aucune cheminée et aucun téléviseur.
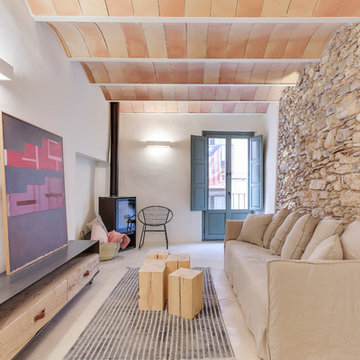
INTERIORISMO: Lara Pujol | Interiorisme & Projectes de Disseny (www.larapujol.com)
FOTOGRAFIA: Joan Altés
MOBILIARIO Y ESTILISMO: Tocat Pel Vent
Inspiration pour un salon méditerranéen de taille moyenne avec un mur blanc, sol en béton ciré, un poêle à bois, aucun téléviseur, un sol gris et un mur en pierre.
Inspiration pour un salon méditerranéen de taille moyenne avec un mur blanc, sol en béton ciré, un poêle à bois, aucun téléviseur, un sol gris et un mur en pierre.
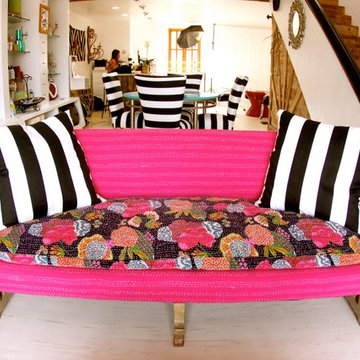
Photo Credit: www.savvybliss.net
Inspiration pour une grande salle de séjour bohème ouverte avec une bibliothèque ou un coin lecture, un mur blanc, sol en béton ciré, aucune cheminée et aucun téléviseur.
Inspiration pour une grande salle de séjour bohème ouverte avec une bibliothèque ou un coin lecture, un mur blanc, sol en béton ciré, aucune cheminée et aucun téléviseur.
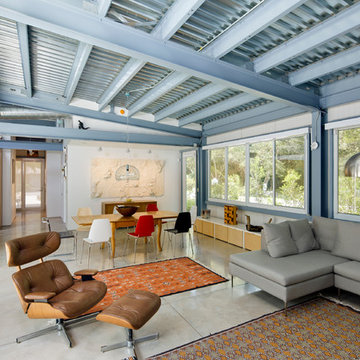
Impact windows and doors for hurricane protection. House designed by Holly Zickler and David Rifkind. Photography by Dana Hoff. Glass-and-glazing load calculations, analysis, supply and installation by Astor Windows and Doors.
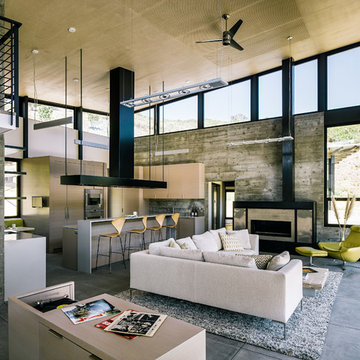
Joe Fletcher
Cette image montre un salon design de taille moyenne et ouvert avec une salle de réception, sol en béton ciré, une cheminée ribbon et aucun téléviseur.
Cette image montre un salon design de taille moyenne et ouvert avec une salle de réception, sol en béton ciré, une cheminée ribbon et aucun téléviseur.
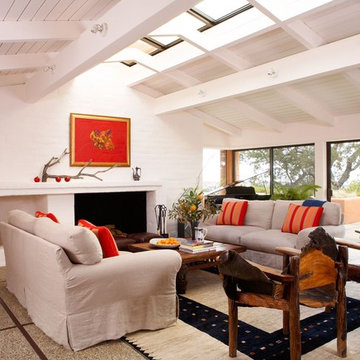
Cette photo montre un salon bord de mer ouvert avec un mur blanc, sol en béton ciré, une cheminée standard et aucun téléviseur.

A new house in Wombat, near Young in regional NSW, utilises a simple linear plan to respond to the site. Facing due north and using a palette of robust, economical materials, the building is carefully assembled to accommodate a young family. Modest in size and budget, this building celebrates its place and the horizontality of the landscape.
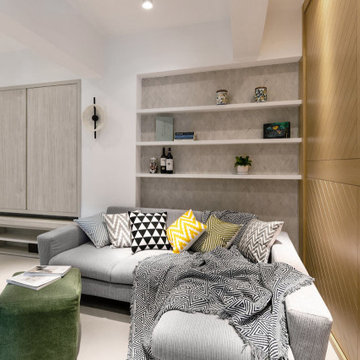
Living room to a 550 SQFT oriental style apartment in Hong Kong
Exemple d'un petit salon asiatique fermé avec un mur blanc, sol en béton ciré, aucune cheminée, aucun téléviseur et un sol gris.
Exemple d'un petit salon asiatique fermé avec un mur blanc, sol en béton ciré, aucune cheminée, aucun téléviseur et un sol gris.
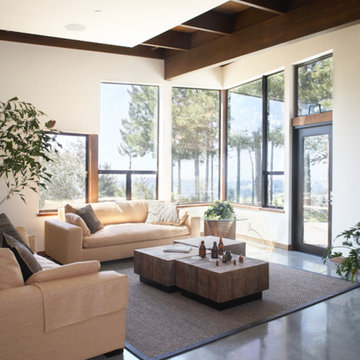
© Photography by M. Kibbey
Cette photo montre un grand salon tendance ouvert avec un sol gris, sol en béton ciré, un mur beige et aucun téléviseur.
Cette photo montre un grand salon tendance ouvert avec un sol gris, sol en béton ciré, un mur beige et aucun téléviseur.
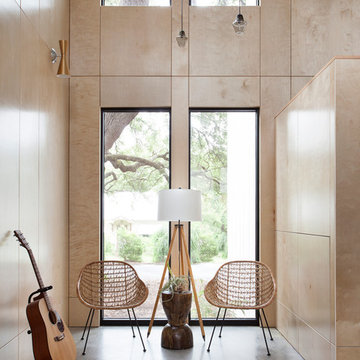
Ryann Ford Photography
Exemple d'un salon tendance ouvert et de taille moyenne avec sol en béton ciré, une salle de musique, un mur marron, aucune cheminée, aucun téléviseur et un sol gris.
Exemple d'un salon tendance ouvert et de taille moyenne avec sol en béton ciré, une salle de musique, un mur marron, aucune cheminée, aucun téléviseur et un sol gris.

Inspiration pour une très grande salle de séjour traditionnelle ouverte avec salle de jeu, un mur gris, sol en béton ciré, aucun téléviseur et un sol marron.
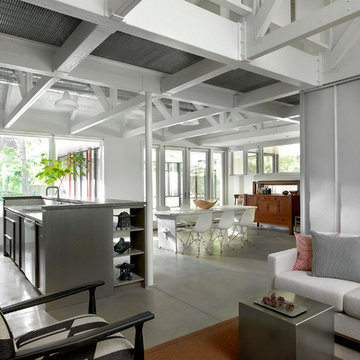
Tony Soluri
Aménagement d'un petit salon industriel ouvert avec un mur gris, sol en béton ciré, aucune cheminée et aucun téléviseur.
Aménagement d'un petit salon industriel ouvert avec un mur gris, sol en béton ciré, aucune cheminée et aucun téléviseur.
Idées déco de pièces à vivre avec sol en béton ciré et aucun téléviseur
8



