Idées déco de pièces à vivre avec une salle de réception et sol en stratifié
Trier par :
Budget
Trier par:Populaires du jour
1 - 20 sur 1 685 photos
1 sur 3
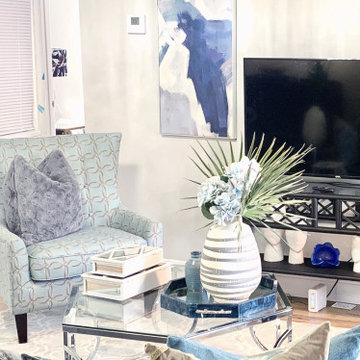
Cette photo montre un petit salon tendance ouvert avec une salle de réception, un mur gris, sol en stratifié, un téléviseur indépendant et un sol gris.
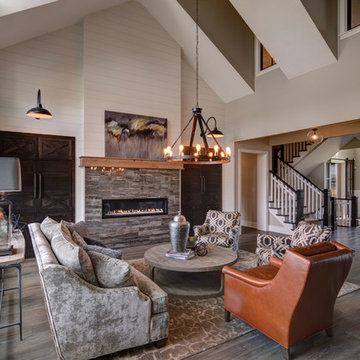
Beautiful high ceiling that lets an abundance of natural light in and travels through to the windows upstairs. Amazing shiplap wood sliding creates a focal point for guests as they process the small details in this large space.
Photo by: Thomas Graham
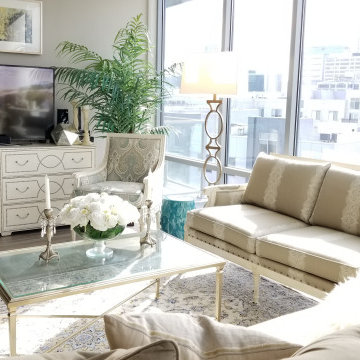
A beautifully designed high rise apartment. Showing a timeless, and transitional style.
Réalisation d'un salon tradition de taille moyenne et ouvert avec une salle de réception, un mur gris, sol en stratifié, aucune cheminée et un téléviseur indépendant.
Réalisation d'un salon tradition de taille moyenne et ouvert avec une salle de réception, un mur gris, sol en stratifié, aucune cheminée et un téléviseur indépendant.
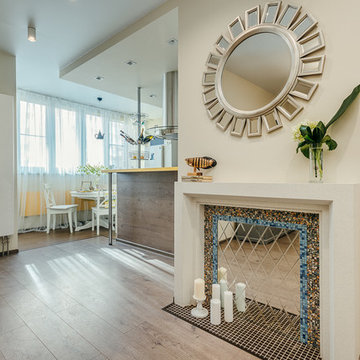
Основная задача при проектировании интерьера этой квартиры стояла следующая: сделать из изначально двухкомнатной квартиры комфортную трехкомнатную для семейной пары, учтя при этом все пожелания и «хотелки» заказчиков.
Основными пожеланиями по перепланировке были: максимально увеличить санузел, сделать его совмещенным, с отдельно стоящей большой душевой кабиной. Сделать просторную удобную кухню, которая по изначальной планировке получилась совсем небольшая и совмещенную с ней гостиную. Хотелось большую гардеробную-кладовку и большой шкаф в прихожей. И третью комнату, которая будет служить в первые пару-тройку лет кабинетом и гостевой, а затем легко превратится в детскую для будущего малыша.
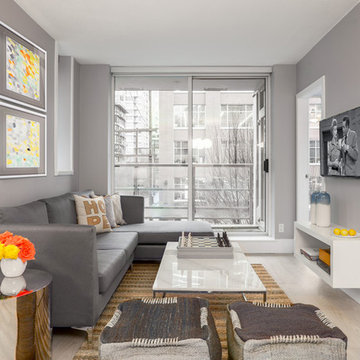
Colin Perry
Idée de décoration pour un salon design de taille moyenne et ouvert avec un mur gris, aucune cheminée, un téléviseur fixé au mur, une salle de réception, sol en stratifié et éclairage.
Idée de décoration pour un salon design de taille moyenne et ouvert avec un mur gris, aucune cheminée, un téléviseur fixé au mur, une salle de réception, sol en stratifié et éclairage.
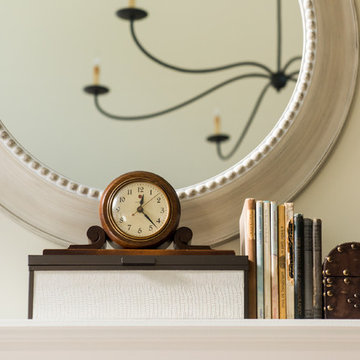
A series of round mirrors help fill the visual height above the fireplace and also reflect the beautiful curves of the large spider chandelier all while keeping the artwork budget to a minimum. A few accessories added to the clients' antique clock & books create understated & personalized mantle decor.
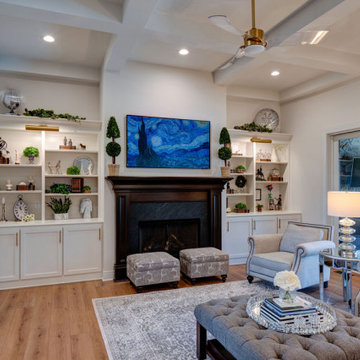
The formal living room features coffered ceilings, built-in bookshelves, and access to the enclosed patio.
Inspiration pour un grand salon traditionnel ouvert avec une salle de réception, un mur beige, sol en stratifié, une cheminée standard, un manteau de cheminée en bois, un téléviseur dissimulé, un sol marron et un plafond à caissons.
Inspiration pour un grand salon traditionnel ouvert avec une salle de réception, un mur beige, sol en stratifié, une cheminée standard, un manteau de cheminée en bois, un téléviseur dissimulé, un sol marron et un plafond à caissons.
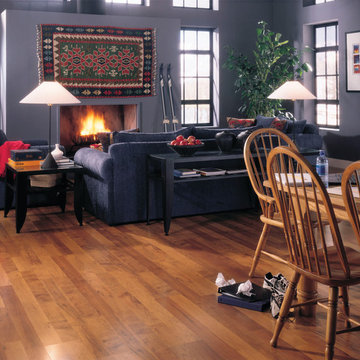
Idée de décoration pour un grand salon tradition ouvert avec une salle de réception, un mur bleu, sol en stratifié, une cheminée standard, un manteau de cheminée en plâtre et aucun téléviseur.
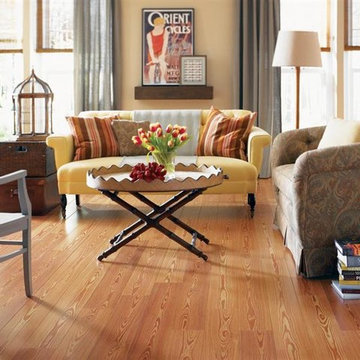
Idée de décoration pour un salon bohème de taille moyenne et fermé avec une salle de réception, un mur beige, sol en stratifié, aucune cheminée, aucun téléviseur et un sol marron.
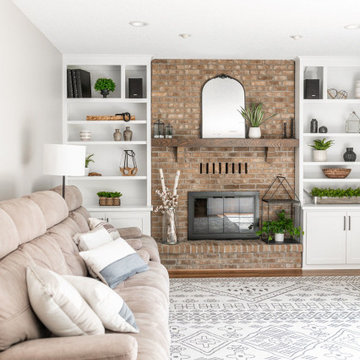
A referral from an awesome client lead to this project that we paired with Tschida Construction.
We did a complete gut and remodel of the kitchen and powder bathroom and the change was so impactful.
We knew we couldn't leave the outdated fireplace and built-in area in the family room adjacent to the kitchen so we painted the golden oak cabinetry and updated the hardware and mantle.
The staircase to the second floor was also an area the homeowners wanted to address so we removed the landing and turn and just made it a straight shoot with metal spindles and new flooring.
The whole main floor got new flooring, paint, and lighting.
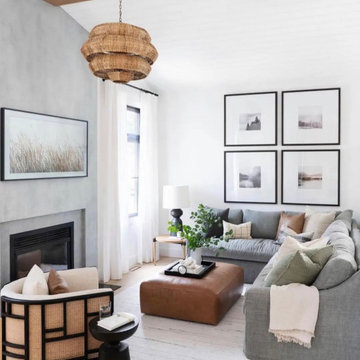
Idées déco pour un salon de taille moyenne et ouvert avec une salle de réception, un mur blanc, sol en stratifié, une cheminée standard, un manteau de cheminée en plâtre, un sol marron, poutres apparentes et éclairage.

Inspiration pour un salon design de taille moyenne et ouvert avec une salle de réception, un mur blanc, sol en stratifié, aucune cheminée, un téléviseur fixé au mur, un sol beige, du papier peint et poutres apparentes.

Bright and refreshing space in Los Gatos, CA opened up by modern neutrals and bold design choices. Each piece is unique on it's own but does not overwhelm the small space.
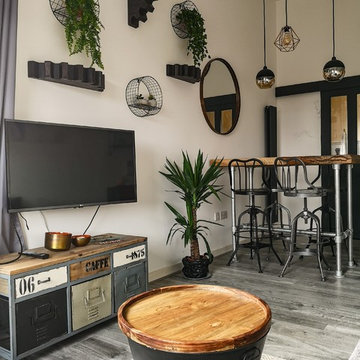
Astrid AKU
Idées déco pour un petit salon industriel fermé avec une salle de réception, un mur blanc, sol en stratifié, aucune cheminée, un téléviseur indépendant et un sol gris.
Idées déco pour un petit salon industriel fermé avec une salle de réception, un mur blanc, sol en stratifié, aucune cheminée, un téléviseur indépendant et un sol gris.

This Park City Ski Loft remodeled for it's Texas owner has a clean modern airy feel, with rustic and industrial elements. Park City is known for utilizing mountain modern and industrial elements in it's design. We wanted to tie those elements in with the owner's farm house Texas roots.

Gorgeous custom rental cabins built for the Sandpiper Resort in Harrison Mills, BC. Some key features include timber frame, quality Woodtone siding, and interior design finishes to create a luxury cabin experience.
Photo by Brooklyn D Photography

Cozy living room space with gas fireplace and large window for a ton of natural light!
Réalisation d'un salon champêtre de taille moyenne et ouvert avec une salle de réception, un mur beige, sol en stratifié, une cheminée standard, un manteau de cheminée en carrelage, un téléviseur encastré et un sol gris.
Réalisation d'un salon champêtre de taille moyenne et ouvert avec une salle de réception, un mur beige, sol en stratifié, une cheminée standard, un manteau de cheminée en carrelage, un téléviseur encastré et un sol gris.
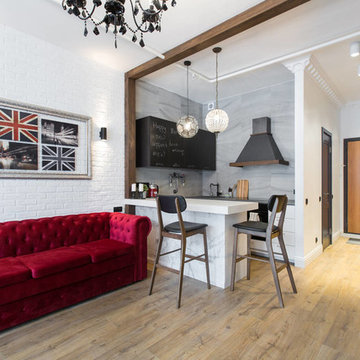
Илья
Idées déco pour un petit salon éclectique ouvert avec sol en stratifié, un sol marron, un mur blanc et une salle de réception.
Idées déco pour un petit salon éclectique ouvert avec sol en stratifié, un sol marron, un mur blanc et une salle de réception.

Exemple d'un salon rétro en bois de taille moyenne et ouvert avec une salle de réception, un mur vert, sol en stratifié, une cheminée standard, un manteau de cheminée en plâtre, un téléviseur d'angle, un sol marron et différents designs de plafond.

Warm and light living room
Réalisation d'un salon design de taille moyenne et ouvert avec une salle de réception, un mur vert, sol en stratifié, une cheminée standard, un manteau de cheminée en bois, un téléviseur indépendant et un sol blanc.
Réalisation d'un salon design de taille moyenne et ouvert avec une salle de réception, un mur vert, sol en stratifié, une cheminée standard, un manteau de cheminée en bois, un téléviseur indépendant et un sol blanc.
Idées déco de pièces à vivre avec une salle de réception et sol en stratifié
1



