Idées déco de pièces à vivre avec un bar de salon et tomettes au sol
Trier par :
Budget
Trier par:Populaires du jour
1 - 20 sur 83 photos
1 sur 3

We kept the original floors and cleaned them up, replaced the built-in and exposed beams. Custom sectional for maximum seating and one of a kind pillows.
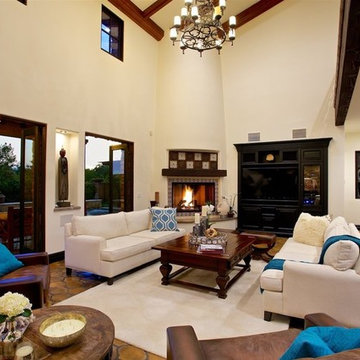
The high beamed ceilings add to the spacious feeling of this luxury coastal home. Saltillo tiles and a large corner fireplace add to its warmth.
Cette photo montre un très grand salon méditerranéen ouvert avec un bar de salon, tomettes au sol, une cheminée d'angle, un manteau de cheminée en carrelage et un sol orange.
Cette photo montre un très grand salon méditerranéen ouvert avec un bar de salon, tomettes au sol, une cheminée d'angle, un manteau de cheminée en carrelage et un sol orange.
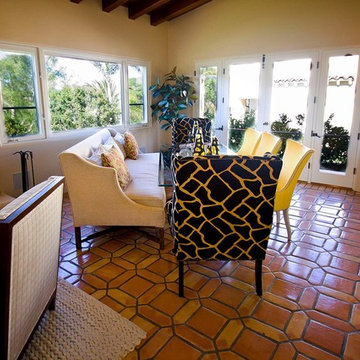
Aménagement d'un très grand salon classique ouvert avec un bar de salon, un mur blanc, tomettes au sol, une cheminée standard, un manteau de cheminée en plâtre, aucun téléviseur et un sol marron.
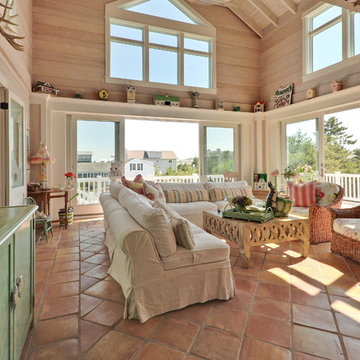
Large sliding doors open sunroom to decks.
Photographer Path Snyder.
Boardwalk Builders, Rehoboth Beach, DE
www.boardwalkbuilders.com
Réalisation d'un grand salon marin ouvert avec tomettes au sol, aucune cheminée, aucun téléviseur, un bar de salon et un mur beige.
Réalisation d'un grand salon marin ouvert avec tomettes au sol, aucune cheminée, aucun téléviseur, un bar de salon et un mur beige.
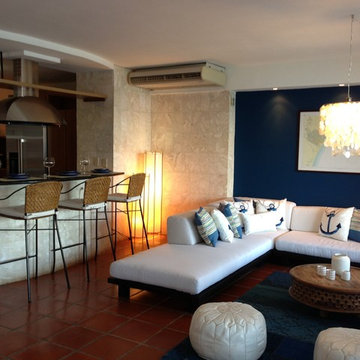
Home and Details Inc. by Jeannette de las Casas
Aménagement d'un salon bord de mer de taille moyenne et ouvert avec un bar de salon, un mur bleu, tomettes au sol, aucune cheminée, aucun téléviseur et un sol rouge.
Aménagement d'un salon bord de mer de taille moyenne et ouvert avec un bar de salon, un mur bleu, tomettes au sol, aucune cheminée, aucun téléviseur et un sol rouge.

Centered on seamless transitions of indoor and outdoor living, this open-planned Spanish Ranch style home is situated atop a modest hill overlooking Western San Diego County. The design references a return to historic Rancho Santa Fe style by utilizing a smooth hand troweled stucco finish, heavy timber accents, and clay tile roofing. By accurately identifying the peak view corridors the house is situated on the site in such a way where the public spaces enjoy panoramic valley views, while the master suite and private garden are afforded majestic hillside views.
As see in San Diego magazine, November 2011
http://www.sandiegomagazine.com/San-Diego-Magazine/November-2011/Hilltop-Hacienda/
Photos by: Zack Benson
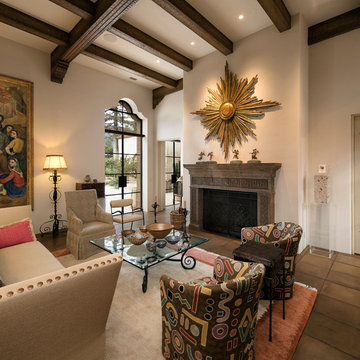
Jim Bartsch Photography
Inspiration pour un grand salon méditerranéen ouvert avec un bar de salon, un mur beige, tomettes au sol, une cheminée standard, un manteau de cheminée en pierre et aucun téléviseur.
Inspiration pour un grand salon méditerranéen ouvert avec un bar de salon, un mur beige, tomettes au sol, une cheminée standard, un manteau de cheminée en pierre et aucun téléviseur.

What a view!
Aménagement d'une très grande salle de séjour classique fermée avec un bar de salon, un mur beige, tomettes au sol, une cheminée d'angle, un manteau de cheminée en pierre, aucun téléviseur et un sol beige.
Aménagement d'une très grande salle de séjour classique fermée avec un bar de salon, un mur beige, tomettes au sol, une cheminée d'angle, un manteau de cheminée en pierre, aucun téléviseur et un sol beige.
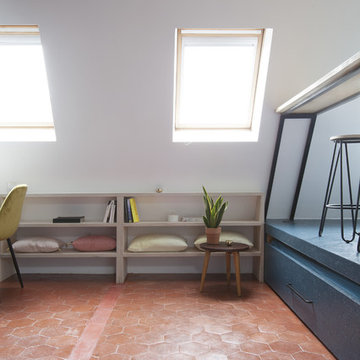
Fabienne Delafraye
Idées déco pour un salon contemporain de taille moyenne et ouvert avec un bar de salon, un mur blanc, tomettes au sol et un sol marron.
Idées déco pour un salon contemporain de taille moyenne et ouvert avec un bar de salon, un mur blanc, tomettes au sol et un sol marron.
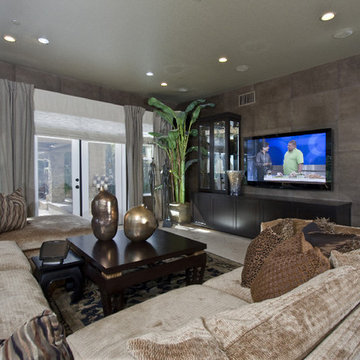
Home Automation provides personalized control of lights, shades, AV, temperature, security, and all of the technology throughout your home from your favorite device. We program button keypads, touch screens, iPads and smart phones to control functions from home or away.
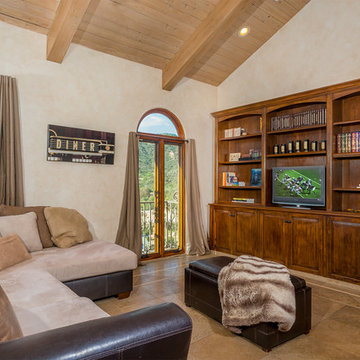
Clarified Studios
Idées déco pour une salle de séjour méditerranéenne ouverte et de taille moyenne avec un mur beige, tomettes au sol, un téléviseur encastré, un bar de salon, aucune cheminée et un sol beige.
Idées déco pour une salle de séjour méditerranéenne ouverte et de taille moyenne avec un mur beige, tomettes au sol, un téléviseur encastré, un bar de salon, aucune cheminée et un sol beige.
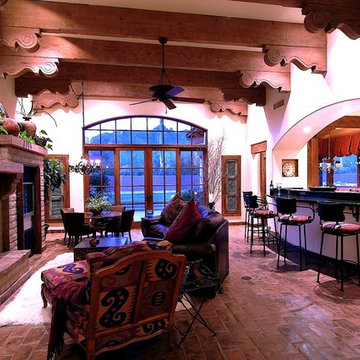
Spanish Colonial Design of Family Room.
A Michael J. Gomez w/ Weststarr Custom Homes,LLC. design/build project. CMU fireplace with adobe mortar wash. Beamed ceiling with spanish corbel design. granite breakfast bar with black iron backsplash & trim. Reverse moreno tile flooring laid in herring bone pattern. Photography by Robin Stancliff, Tucson.
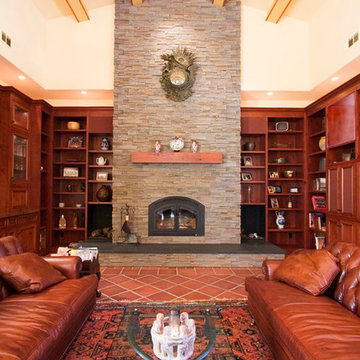
Bill Breneman
Idée de décoration pour un salon tradition avec un bar de salon, un manteau de cheminée en pierre et tomettes au sol.
Idée de décoration pour un salon tradition avec un bar de salon, un manteau de cheminée en pierre et tomettes au sol.

The family room showing the built in cabinetry complete with a small wine and bar fridge.
Inspiration pour une grande salle de séjour méditerranéenne ouverte avec un bar de salon, un mur blanc, tomettes au sol, une cheminée standard, un manteau de cheminée en carrelage, un téléviseur fixé au mur, un sol beige et poutres apparentes.
Inspiration pour une grande salle de séjour méditerranéenne ouverte avec un bar de salon, un mur blanc, tomettes au sol, une cheminée standard, un manteau de cheminée en carrelage, un téléviseur fixé au mur, un sol beige et poutres apparentes.
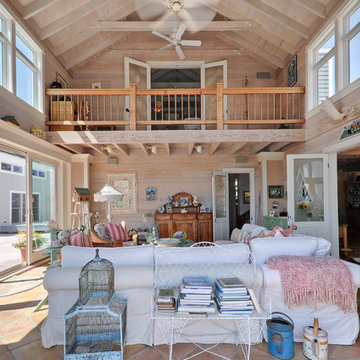
Large sliding doors open sunroom to decks.
Photographer Path Snyder.
Boardwalk Builders, Rehoboth Beach, DE
www.boardwalkbuilders.com
Inspiration pour un grand salon marin ouvert avec tomettes au sol, aucune cheminée, aucun téléviseur, un bar de salon et un mur beige.
Inspiration pour un grand salon marin ouvert avec tomettes au sol, aucune cheminée, aucun téléviseur, un bar de salon et un mur beige.
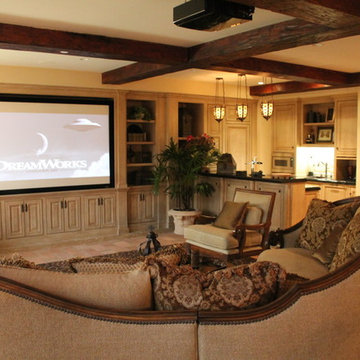
Home Automation provides personalized control of lights, shades, AV, temperature, security, and all of the technology throughout your home from your favorite device. We program button keypads, touch screens, iPads and smart phones to control functions from home or away.
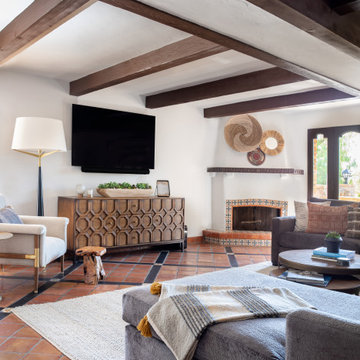
We kept the original floors and cleaned them up, replaced the built-in and exposed beams. Custom sectional for maximum seating and one of a kind pillows.
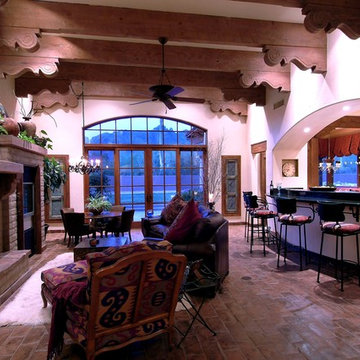
THE FAMILY ROOM: "I have seen many magnificent and precise homes that yet were cold. However, this home is different. IT has unique moments. It is immediately comfortable. The way the rooms communicate to one another is as good as I have ever seen." (Frank Macri, President Andrews/Birt Advertising * Newmedia Minneapolis/Denver). This Family Room is oriented toward 'Finger Rock' of the Catalina Mountains beyond. The design is bright and airy with the spaces of the Family Room, Kitchen, and Nook flowing together. Heavy chamfered doug-fir beams with beautiful corbels add character at the ceiling level. Plain slump block masonry is given life by the 'Adobe Mortar Wash' finish, as black hand made wrought-iron detaining at the mantle, bar/foot-rail, and kitchen fan hood, (not seen here) help tie the spaces together with a common material of unique application.
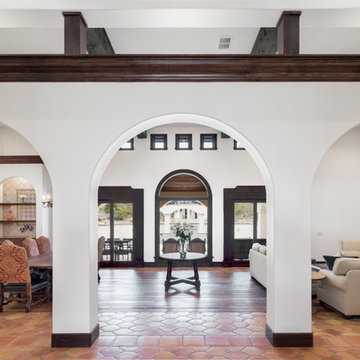
The view from the front foyer through the arched gallery to the living/dining and the arched water feature at the pool beyond. This view shows the appeal created by symmetry throughout the homes design. The open wall above the arches allows for light passage from the high windows in the gallery into the living area beyond.
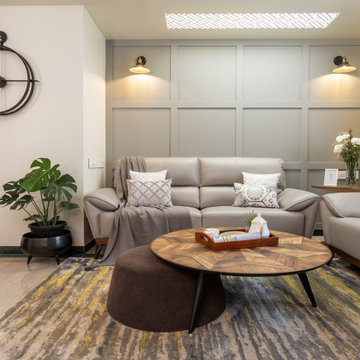
“Make it simple yet significant “- was the brief given by our warmest couple clients, Manish and Vanshika.
Nestled in the posh area of Hiranandani Gardens, Powai, this home has a clean and open look with lots of greenery.
The living dining space is a combination of
Scandinavian and Contemporary style. Grey colored highlighting accent walls, Nordic style inspired lights and wall accessories make the space look warm and inviting. The open kitchen with the breakfast counter and hanging light adds to the entire appeal. The book corner in the passage with the mandir and the bold black and gold wall print behind is surely eye catching
Idées déco de pièces à vivre avec un bar de salon et tomettes au sol
1



