Idées déco de pièces à vivre avec tous types de manteaux de cheminée et un sol multicolore
Trier par :
Budget
Trier par:Populaires du jour
221 - 240 sur 2 584 photos
1 sur 3

Stunning 2 story vaulted great room with reclaimed douglas fir beams from Montana. Open webbed truss design with metal accents and a stone fireplace set off this incredible room.
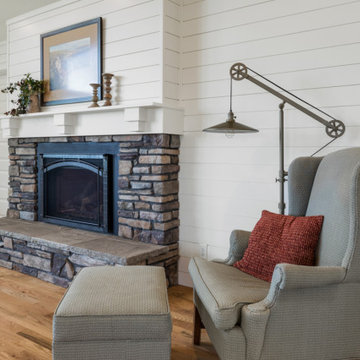
Cette image montre un grand salon rustique ouvert avec une salle de réception, un mur blanc, un sol en bois brun, une cheminée standard, un manteau de cheminée en pierre, un téléviseur fixé au mur, un sol multicolore et du lambris de bois.
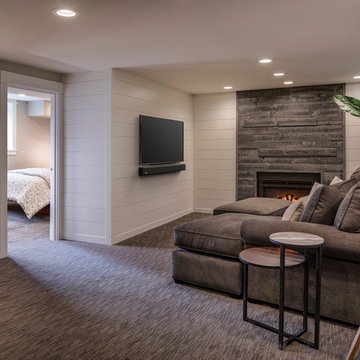
Cette photo montre une salle de séjour chic de taille moyenne et fermée avec un mur blanc, moquette, une cheminée standard, un manteau de cheminée en bois, un téléviseur fixé au mur et un sol multicolore.
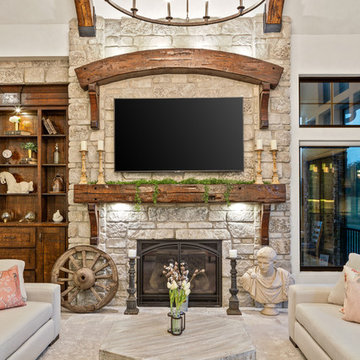
This luxurious farmhouse entry and living area features custom beams and all natural finishes. It brings old world luxury and pairs it with a farmhouse feel. The stone archway and soaring ceilings make this space unforgettable!

This is the lanai room where the owners spend their evenings. It has a white-washed wood ceiling with gray beams, a painted brick fireplace, gray wood-look plank tile flooring, a bar with onyx countertops in the distance with a bathroom off to the side, eating space, a sliding barn door that covers an opening into the butler's kitchen. There are sliding glass doors than can close this room off from the breakfast and kitchen area if the owners wish to open the sliding doors to the pool area on nice days. The heating/cooling for this room is zoned separately from the rest of the house. It's their favorite space! Photo by Paul Bonnichsen.
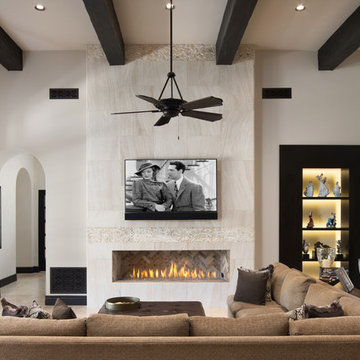
World Renowned Luxury Home Builder Fratantoni Luxury Estates built these beautiful Fireplaces! They build homes for families all over the country in any size and style. They also have in-house Architecture Firm Fratantoni Design and world-class interior designer Firm Fratantoni Interior Designers! Hire one or all three companies to design, build and or remodel your home!
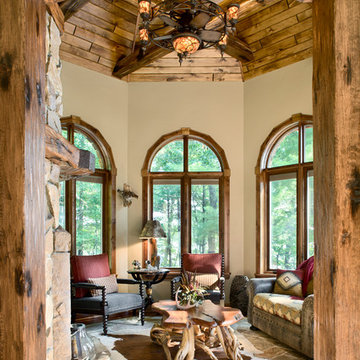
Roger Wade Photography
Aménagement d'une véranda montagne de taille moyenne avec un sol en ardoise, une cheminée standard, un manteau de cheminée en pierre, un plafond standard et un sol multicolore.
Aménagement d'une véranda montagne de taille moyenne avec un sol en ardoise, une cheminée standard, un manteau de cheminée en pierre, un plafond standard et un sol multicolore.
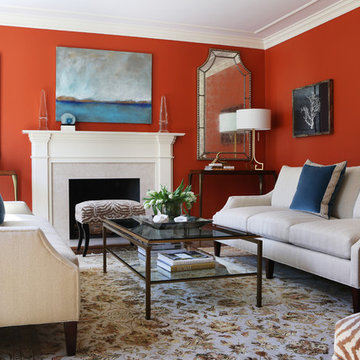
Wilie Cole Photography
Cette image montre un salon traditionnel de taille moyenne et fermé avec une salle de réception, un mur rouge, moquette, une cheminée standard, un manteau de cheminée en pierre, aucun téléviseur et un sol multicolore.
Cette image montre un salon traditionnel de taille moyenne et fermé avec une salle de réception, un mur rouge, moquette, une cheminée standard, un manteau de cheminée en pierre, aucun téléviseur et un sol multicolore.
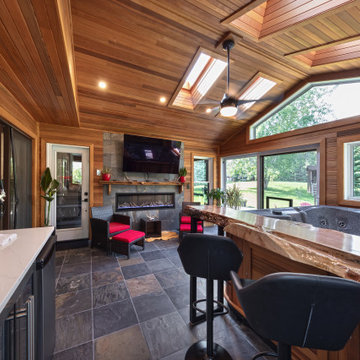
Our client was so happy with the full interior renovation we did for her a few years ago, that she asked us back to help expand her indoor and outdoor living space. In the back, we added a new hot tub room, a screened-in covered deck, and a balcony off her master bedroom. In the front we added another covered deck and a new covered car port on the side. The new hot tub room interior was finished with cedar wooden paneling inside and heated tile flooring. Along with the hot tub, a custom wet bar and a beautiful double-sided fireplace was added. The entire exterior was re-done with premium siding, custom planter boxes were added, as well as other outdoor millwork and landscaping enhancements. The end result is nothing short of incredible!

Reading Nook next to Fireplace with built in display shelves and bench
Idées déco pour une salle de séjour classique de taille moyenne avec une bibliothèque ou un coin lecture, un sol en liège, une cheminée standard, un manteau de cheminée en brique, un sol multicolore et un plafond décaissé.
Idées déco pour une salle de séjour classique de taille moyenne avec une bibliothèque ou un coin lecture, un sol en liège, une cheminée standard, un manteau de cheminée en brique, un sol multicolore et un plafond décaissé.
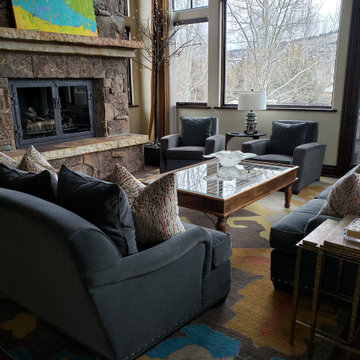
The Tufenkian rug made this room pop and come together. Geometric multi color pillows tied the fun colors of the rug together.
Cette photo montre un salon chic de taille moyenne et ouvert avec un mur beige, un sol en bois brun, une cheminée standard, un manteau de cheminée en pierre, un sol multicolore et un plafond voûté.
Cette photo montre un salon chic de taille moyenne et ouvert avec un mur beige, un sol en bois brun, une cheminée standard, un manteau de cheminée en pierre, un sol multicolore et un plafond voûté.
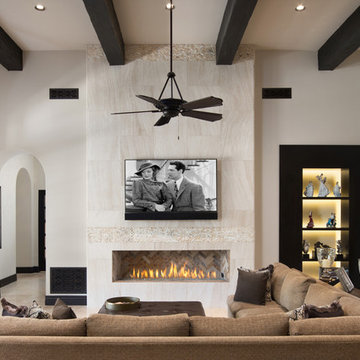
Neutral electric and limestone linear fireplace in the mansions living room.
Idées déco pour un très grand salon moderne ouvert avec une salle de réception, un mur beige, un sol en marbre, une cheminée ribbon, un manteau de cheminée en carrelage, un téléviseur fixé au mur et un sol multicolore.
Idées déco pour un très grand salon moderne ouvert avec une salle de réception, un mur beige, un sol en marbre, une cheminée ribbon, un manteau de cheminée en carrelage, un téléviseur fixé au mur et un sol multicolore.

Inspiration pour un grand salon bohème fermé avec un mur blanc, un sol en carrelage de céramique, une cheminée double-face, un manteau de cheminée en béton, aucun téléviseur, une salle de réception et un sol multicolore.
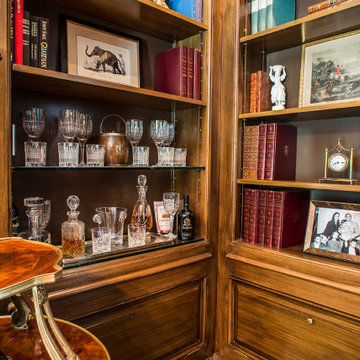
A surprise bar was added to the shelves along a corner of the room for the clients’ pleasure.
Inspiration pour un salon traditionnel de taille moyenne et fermé avec une bibliothèque ou un coin lecture, un mur marron, moquette, une cheminée standard, un manteau de cheminée en bois, aucun téléviseur et un sol multicolore.
Inspiration pour un salon traditionnel de taille moyenne et fermé avec une bibliothèque ou un coin lecture, un mur marron, moquette, une cheminée standard, un manteau de cheminée en bois, aucun téléviseur et un sol multicolore.
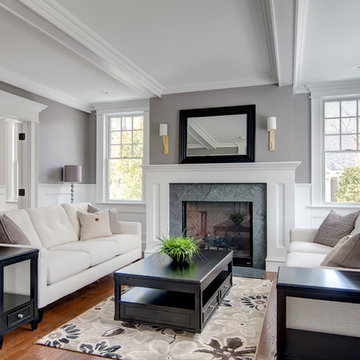
This elegant and sophisticated stone and shingle home is tailored for modern living. Custom designed by a highly respected developer, buyers will delight in the bright and beautiful transitional aesthetic. The welcoming foyer is accented with a statement lighting fixture that highlights the beautiful herringbone wood floor. The stunning gourmet kitchen includes everything on the chef's wish list including a butler's pantry and a decorative breakfast island. The family room, awash with oversized windows overlooks the bluestone patio and masonry fire pit exemplifying the ease of indoor and outdoor living. Upon entering the master suite with its sitting room and fireplace, you feel a zen experience. The ultimate lower level is a show stopper for entertaining with a glass-enclosed wine cellar, room for exercise, media or play and sixth bedroom suite. Nestled in the gorgeous Wellesley Farms neighborhood, conveniently located near the commuter train to Boston and town amenities.

Donna Grimes, Serenity Design (Interior Design)
Sam Oberter Photography
2012 Design Excellence Award, Residential Design+Build Magazine
2011 Watermark Award
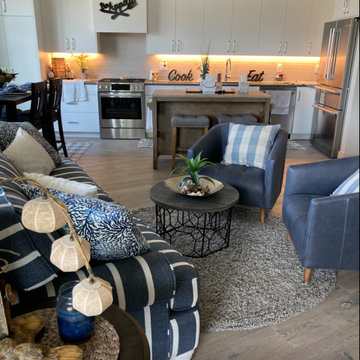
Cozy living room/kitchen area with a traditional design.
Cette photo montre un petit salon moderne ouvert avec une salle de réception, un mur blanc, un sol en bois brun, aucune cheminée, un manteau de cheminée en bois, aucun téléviseur, un sol multicolore, un plafond voûté et du lambris.
Cette photo montre un petit salon moderne ouvert avec une salle de réception, un mur blanc, un sol en bois brun, aucune cheminée, un manteau de cheminée en bois, aucun téléviseur, un sol multicolore, un plafond voûté et du lambris.
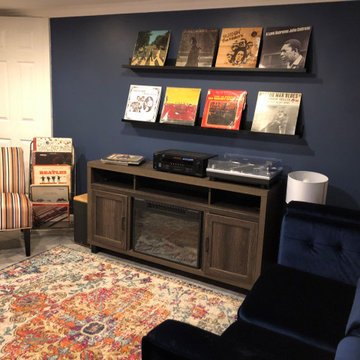
Before we were hired, this basement space was empty and not utilized. Our clients desired an area that felt grown up and they desperately wanted to claim their space. We created a fun hang out space where they could enjoy music, warm up with a new fireplace, and have a drink while the kids were sleeping or catching a movie upstairs.

Inspiration pour un grand salon rustique ouvert avec un mur beige, parquet clair, une cheminée standard, un manteau de cheminée en métal, un téléviseur fixé au mur et un sol multicolore.

The sitting room has a brick wood burning fireplace with window seats on either side.
Aménagement d'un grand salon classique fermé avec un mur bleu, un sol en bois brun, une cheminée standard, un manteau de cheminée en brique, aucun téléviseur, un sol multicolore et une salle de réception.
Aménagement d'un grand salon classique fermé avec un mur bleu, un sol en bois brun, une cheminée standard, un manteau de cheminée en brique, aucun téléviseur, un sol multicolore et une salle de réception.
Idées déco de pièces à vivre avec tous types de manteaux de cheminée et un sol multicolore
12



