Idées déco de pièces à vivre avec tous types de manteaux de cheminée et un sol multicolore
Trier par :
Budget
Trier par:Populaires du jour
161 - 180 sur 2 577 photos
1 sur 3
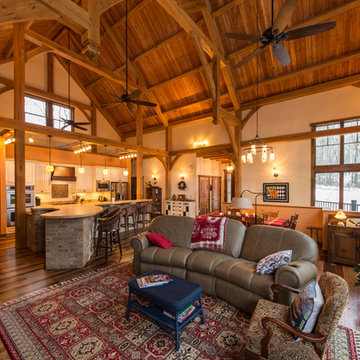
Exemple d'une grande salle de séjour montagne ouverte avec un mur beige, une cheminée double-face, un manteau de cheminée en pierre, aucun téléviseur, parquet foncé et un sol multicolore.
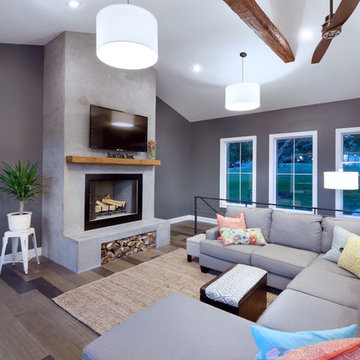
Cette photo montre un salon moderne ouvert avec un mur gris, un sol en bois brun, une cheminée standard, un manteau de cheminée en béton, un téléviseur fixé au mur et un sol multicolore.
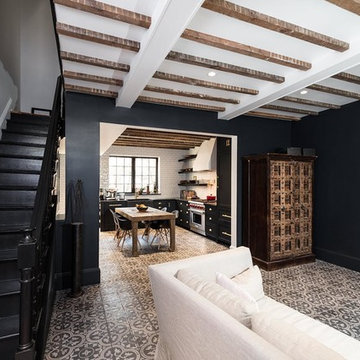
Aménagement d'un salon contemporain de taille moyenne et fermé avec une salle de réception, un mur noir, un manteau de cheminée en brique, un sol en carrelage de céramique, une cheminée standard, aucun téléviseur et un sol multicolore.
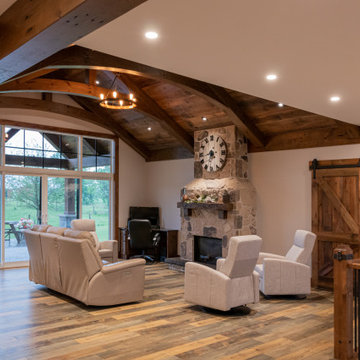
Aménagement d'une salle de séjour montagne de taille moyenne et ouverte avec un mur beige, un sol en bois brun, une cheminée standard, un manteau de cheminée en pierre, aucun téléviseur, un sol multicolore et un plafond voûté.
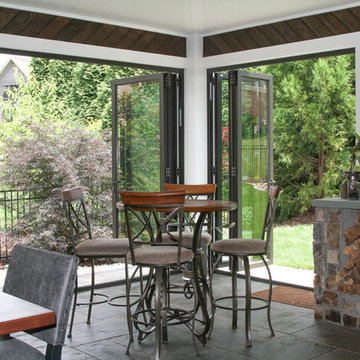
Ayers Landscaping was the General Contractor for room addition, landscape, pavers and sod.
Metal work and furniture done by Vise & Co.
Idées déco pour une grande véranda craftsman avec un sol en calcaire, une cheminée standard, un manteau de cheminée en pierre et un sol multicolore.
Idées déco pour une grande véranda craftsman avec un sol en calcaire, une cheminée standard, un manteau de cheminée en pierre et un sol multicolore.
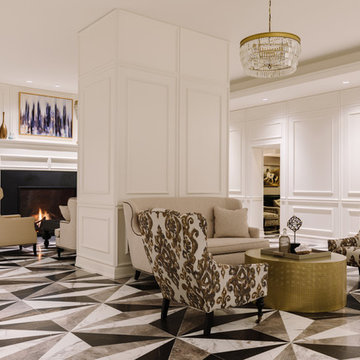
Aimee Mazzanga
Idée de décoration pour un grand salon tradition ouvert avec une salle de réception, un mur blanc, une cheminée standard, un manteau de cheminée en métal, aucun téléviseur et un sol multicolore.
Idée de décoration pour un grand salon tradition ouvert avec une salle de réception, un mur blanc, une cheminée standard, un manteau de cheminée en métal, aucun téléviseur et un sol multicolore.

Adrian Gregorutti
Aménagement d'une très grande salle de séjour campagne ouverte avec salle de jeu, un mur blanc, un sol en ardoise, une cheminée standard, un manteau de cheminée en béton, un téléviseur dissimulé et un sol multicolore.
Aménagement d'une très grande salle de séjour campagne ouverte avec salle de jeu, un mur blanc, un sol en ardoise, une cheminée standard, un manteau de cheminée en béton, un téléviseur dissimulé et un sol multicolore.

Inspiration pour une grande salle de séjour traditionnelle fermée avec une cheminée standard, un manteau de cheminée en pierre, un mur vert, moquette et un sol multicolore.
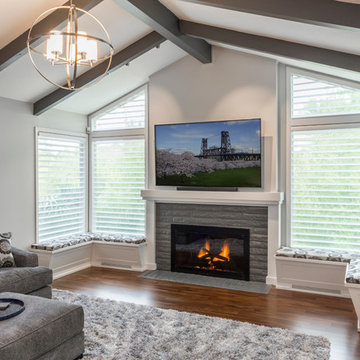
This transitional style living room features a wood burning fireplace with grey brick surround, modern metal light fixture, and custom built-in benches.
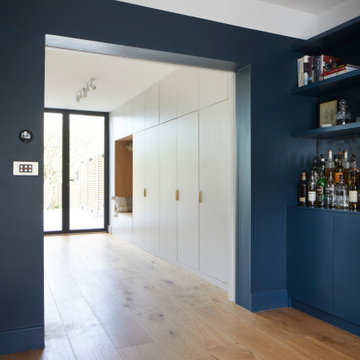
The cosy and grown-up formal lounge is connected to the open-plan family space by a large pocket door.
Exemple d'un grand salon tendance fermé avec un mur bleu, un sol en bois brun, une cheminée standard, un manteau de cheminée en bois, un sol multicolore et éclairage.
Exemple d'un grand salon tendance fermé avec un mur bleu, un sol en bois brun, une cheminée standard, un manteau de cheminée en bois, un sol multicolore et éclairage.

This stunning Aspen Woods showhome is designed on a grand scale with modern, clean lines intended to make a statement. Throughout the home you will find warm leather accents, an abundance of rich textures and eye-catching sculptural elements. The home features intricate details such as mountain inspired paneling in the dining room and master ensuite doors, custom iron oval spindles on the staircase, and patterned tiles in both the master ensuite and main floor powder room. The expansive white kitchen is bright and inviting with contrasting black elements and warm oak floors for a contemporary feel. An adjoining great room is anchored by a Scandinavian-inspired two-storey fireplace finished to evoke the look and feel of plaster. Each of the five bedrooms has a unique look ranging from a calm and serene master suite, to a soft and whimsical girls room and even a gaming inspired boys bedroom. This home is a spacious retreat perfect for the entire family!
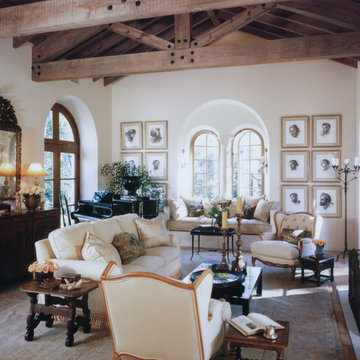
Photo: Peter Vitale | Veranda
Idées déco pour un salon classique de taille moyenne et fermé avec une salle de réception, un mur blanc, tomettes au sol, une cheminée standard, un manteau de cheminée en pierre et un sol multicolore.
Idées déco pour un salon classique de taille moyenne et fermé avec une salle de réception, un mur blanc, tomettes au sol, une cheminée standard, un manteau de cheminée en pierre et un sol multicolore.

Cette photo montre un grand salon chic ouvert avec une salle de réception, un mur beige, un sol en bois brun, une cheminée standard, un manteau de cheminée en pierre de parement, un téléviseur fixé au mur, un sol multicolore et poutres apparentes.
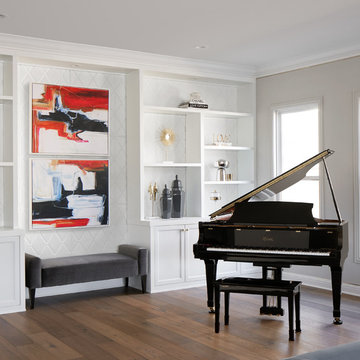
Classic custom-made snowy white contemporary style display bookcase with 3D exceptional wallcovering background. Molding and brass trims are added to the space to create an elegant architectural design to this well balanced family room.
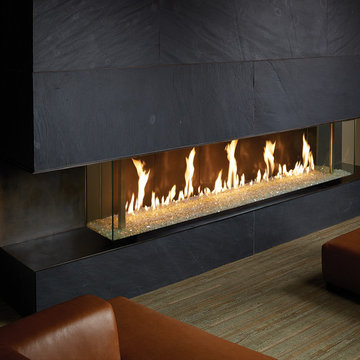
72" x 12" Bay, DaVinci Custom Fireplace
Aménagement d'un grand salon contemporain ouvert avec un mur beige, moquette, une cheminée ribbon, un manteau de cheminée en pierre et un sol multicolore.
Aménagement d'un grand salon contemporain ouvert avec un mur beige, moquette, une cheminée ribbon, un manteau de cheminée en pierre et un sol multicolore.
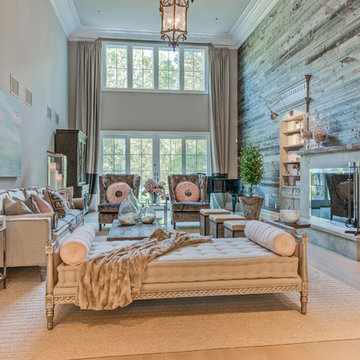
Room designed by Debra Geller Interior Design in East Hampton, NY features a large accent wall clad with reclaimed Wyoming snow fence planks from Centennial Woods.
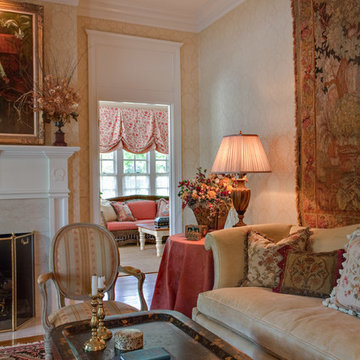
Réalisation d'une salle de séjour victorienne de taille moyenne et fermée avec un mur blanc, moquette, une cheminée standard, un manteau de cheminée en carrelage, aucun téléviseur et un sol multicolore.
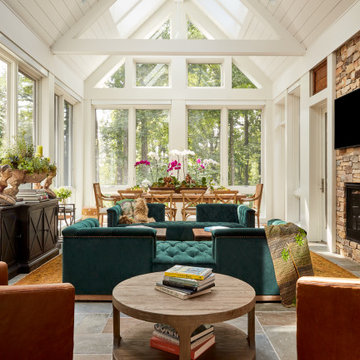
Aménagement d'un salon classique de taille moyenne et ouvert avec un mur blanc, une cheminée standard, un manteau de cheminée en pierre, un téléviseur fixé au mur et un sol multicolore.
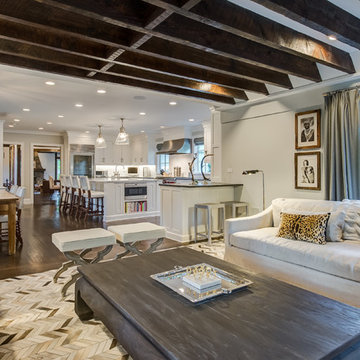
This large open great room combines a large white kitchen with a breakfast area & family room. The space is done in a Transitional style that puts a Contemporary twist on the Traditional rustic French Normandy Tudor. The family room has a fireplace with stone surround and a wall mounted TV over top. Two large beige couches face each other on a brown, white & beige geometric rug. The exposed dark wood ceiling beams match the hardwood flooring and the walls are light gray with white French windows. The kitchen is L-shaped and has a large island with 4 sleek white leather high bar chairs that have Elizabethan wood legs. Two glass bell-shaped pendant lights hang over the white countertop. The kitchen has white shaker cabinets and appliances are stainless steel. The unique fridge has a glass door and the kitchen counters are black granite. The breakfast area has matching standard height dining chairs and a rustic natural wood dining table with a large globe light fixture over top.
Architect: T.J. Costello - Hierarchy Architecture + Design, PLLC
Photographer: Russell Pratt

Inspiration pour un grand salon marin ouvert avec une cheminée standard, un manteau de cheminée en brique, un téléviseur fixé au mur, un mur blanc, un sol en bois brun et un sol multicolore.
Idées déco de pièces à vivre avec tous types de manteaux de cheminée et un sol multicolore
9



