Idées déco de pièces à vivre avec un manteau de cheminée en bois et un manteau de cheminée en béton
Trier par :
Budget
Trier par:Populaires du jour
1 - 20 sur 38 949 photos
1 sur 3

Idée de décoration pour un grand salon nordique ouvert avec un mur bleu, parquet clair, une cheminée standard, un manteau de cheminée en béton et un plafond décaissé.
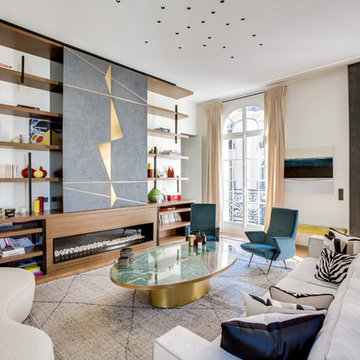
Portes coulissantes Habillées en matière Signature Murale et laiton Brossé.
Essence bois Marotte
Idées déco pour un salon contemporain ouvert avec une bibliothèque ou un coin lecture, un mur blanc, parquet clair, une cheminée ribbon, un manteau de cheminée en bois et aucun téléviseur.
Idées déco pour un salon contemporain ouvert avec une bibliothèque ou un coin lecture, un mur blanc, parquet clair, une cheminée ribbon, un manteau de cheminée en bois et aucun téléviseur.
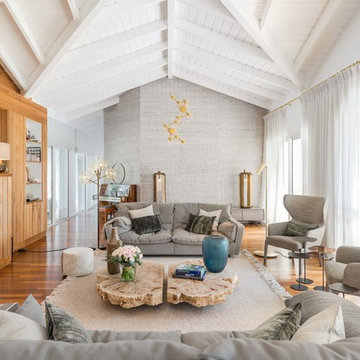
Aménagement d'un grand salon bord de mer avec un sol en bois brun, un sol marron, une salle de réception, un mur gris, une cheminée standard, un manteau de cheminée en bois et éclairage.
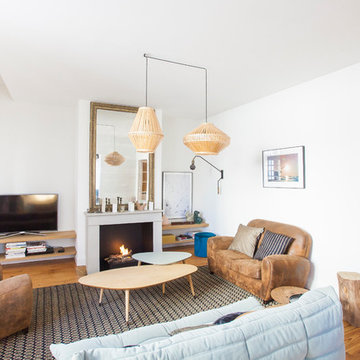
Emmy Martens
Cette photo montre un salon tendance de taille moyenne et ouvert avec un manteau de cheminée en béton, un mur blanc, un sol en bois brun, une cheminée standard, un sol marron et éclairage.
Cette photo montre un salon tendance de taille moyenne et ouvert avec un manteau de cheminée en béton, un mur blanc, un sol en bois brun, une cheminée standard, un sol marron et éclairage.

Cette photo montre un grand salon tendance ouvert et haussmannien avec une bibliothèque ou un coin lecture, un mur vert, parquet clair, une cheminée standard, un manteau de cheminée en bois, un téléviseur encastré et boiseries.
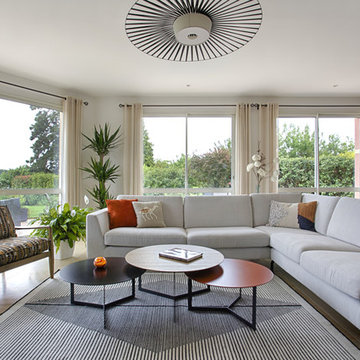
Exemple d'un grand salon tendance ouvert avec un mur blanc, un sol beige et un manteau de cheminée en béton.

Photo : BCDF Studio
Cette photo montre un grand salon tendance ouvert avec un mur blanc, parquet clair, une cheminée standard, un manteau de cheminée en bois, un téléviseur indépendant, un sol beige et un plafond cathédrale.
Cette photo montre un grand salon tendance ouvert avec un mur blanc, parquet clair, une cheminée standard, un manteau de cheminée en bois, un téléviseur indépendant, un sol beige et un plafond cathédrale.
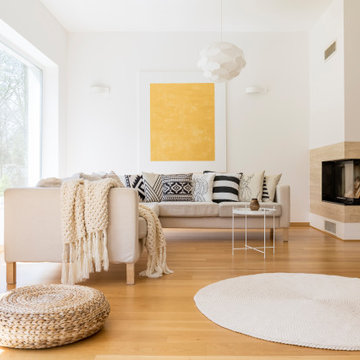
Inspiration pour un grand salon design ouvert avec un mur blanc, parquet clair, une cheminée d'angle, un manteau de cheminée en bois et un sol beige.

Jessica White
Inspiration pour une grande salle de séjour traditionnelle ouverte avec un mur gris, un sol en bois brun, une cheminée standard, un manteau de cheminée en béton, un téléviseur fixé au mur et éclairage.
Inspiration pour une grande salle de séjour traditionnelle ouverte avec un mur gris, un sol en bois brun, une cheminée standard, un manteau de cheminée en béton, un téléviseur fixé au mur et éclairage.

Interior - Living Room and Dining
Beach House at Avoca Beach by Architecture Saville Isaacs
Project Summary
Architecture Saville Isaacs
https://www.architecturesavilleisaacs.com.au/
The core idea of people living and engaging with place is an underlying principle of our practice, given expression in the manner in which this home engages with the exterior, not in a general expansive nod to view, but in a varied and intimate manner.
The interpretation of experiencing life at the beach in all its forms has been manifested in tangible spaces and places through the design of pavilions, courtyards and outdoor rooms.
Architecture Saville Isaacs
https://www.architecturesavilleisaacs.com.au/
A progression of pavilions and courtyards are strung off a circulation spine/breezeway, from street to beach: entry/car court; grassed west courtyard (existing tree); games pavilion; sand+fire courtyard (=sheltered heart); living pavilion; operable verandah; beach.
The interiors reinforce architectural design principles and place-making, allowing every space to be utilised to its optimum. There is no differentiation between architecture and interiors: Interior becomes exterior, joinery becomes space modulator, materials become textural art brought to life by the sun.
Project Description
Architecture Saville Isaacs
https://www.architecturesavilleisaacs.com.au/
The core idea of people living and engaging with place is an underlying principle of our practice, given expression in the manner in which this home engages with the exterior, not in a general expansive nod to view, but in a varied and intimate manner.
The house is designed to maximise the spectacular Avoca beachfront location with a variety of indoor and outdoor rooms in which to experience different aspects of beachside living.
Client brief: home to accommodate a small family yet expandable to accommodate multiple guest configurations, varying levels of privacy, scale and interaction.
A home which responds to its environment both functionally and aesthetically, with a preference for raw, natural and robust materials. Maximise connection – visual and physical – to beach.
The response was a series of operable spaces relating in succession, maintaining focus/connection, to the beach.
The public spaces have been designed as series of indoor/outdoor pavilions. Courtyards treated as outdoor rooms, creating ambiguity and blurring the distinction between inside and out.
A progression of pavilions and courtyards are strung off circulation spine/breezeway, from street to beach: entry/car court; grassed west courtyard (existing tree); games pavilion; sand+fire courtyard (=sheltered heart); living pavilion; operable verandah; beach.
Verandah is final transition space to beach: enclosable in winter; completely open in summer.
This project seeks to demonstrates that focusing on the interrelationship with the surrounding environment, the volumetric quality and light enhanced sculpted open spaces, as well as the tactile quality of the materials, there is no need to showcase expensive finishes and create aesthetic gymnastics. The design avoids fashion and instead works with the timeless elements of materiality, space, volume and light, seeking to achieve a sense of calm, peace and tranquillity.
Architecture Saville Isaacs
https://www.architecturesavilleisaacs.com.au/
Focus is on the tactile quality of the materials: a consistent palette of concrete, raw recycled grey ironbark, steel and natural stone. Materials selections are raw, robust, low maintenance and recyclable.
Light, natural and artificial, is used to sculpt the space and accentuate textural qualities of materials.
Passive climatic design strategies (orientation, winter solar penetration, screening/shading, thermal mass and cross ventilation) result in stable indoor temperatures, requiring minimal use of heating and cooling.
Architecture Saville Isaacs
https://www.architecturesavilleisaacs.com.au/
Accommodation is naturally ventilated by eastern sea breezes, but sheltered from harsh afternoon winds.
Both bore and rainwater are harvested for reuse.
Low VOC and non-toxic materials and finishes, hydronic floor heating and ventilation ensure a healthy indoor environment.
Project was the outcome of extensive collaboration with client, specialist consultants (including coastal erosion) and the builder.
The interpretation of experiencing life by the sea in all its forms has been manifested in tangible spaces and places through the design of the pavilions, courtyards and outdoor rooms.
The interior design has been an extension of the architectural intent, reinforcing architectural design principles and place-making, allowing every space to be utilised to its optimum capacity.
There is no differentiation between architecture and interiors: Interior becomes exterior, joinery becomes space modulator, materials become textural art brought to life by the sun.
Architecture Saville Isaacs
https://www.architecturesavilleisaacs.com.au/
https://www.architecturesavilleisaacs.com.au/

The Gold Fork is a contemporary mid-century design with clean lines, large windows, and the perfect mix of stone and wood. Taking that design aesthetic to an open floor plan offers great opportunities for functional living spaces, smart storage solutions, and beautifully appointed finishes. With a nod to modern lifestyle, the tech room is centrally located to create an exciting mixed-use space for the ability to work and live. Always the heart of the home, the kitchen is sleek in design with a full-service butler pantry complete with a refrigerator and loads of storage space.

Minimal, mindful design meets stylish comfort in this family home filled with light and warmth. Using a serene, neutral palette filled with warm walnut and light oak finishes, with touches of soft grays and blues, we transformed our client’s new family home into an airy, functionally stylish, serene family retreat. The home highlights modern handcrafted wooden furniture pieces, soft, whimsical kids’ bedrooms, and a clean-lined, understated blue kitchen large enough for the whole family to gather.

Idées déco pour un grand salon contemporain ouvert avec une salle de réception, un mur blanc, parquet clair, une cheminée ribbon, aucun téléviseur, un sol marron et un manteau de cheminée en bois.
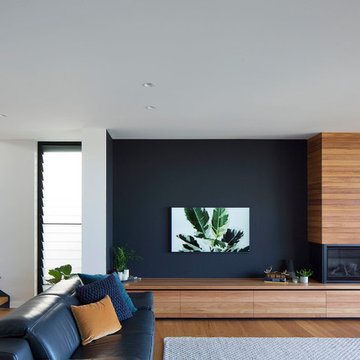
Inspiration pour un salon design avec un mur bleu, un sol en bois brun, une cheminée standard, un manteau de cheminée en bois et un sol marron.

Réalisation d'un grand salon design ouvert avec un mur blanc, un sol en bois brun, une cheminée ribbon, un manteau de cheminée en béton, aucun téléviseur et un sol marron.

EUGENE MICHEL PHOTOGRAPH
Aménagement d'une salle de séjour contemporaine ouverte avec un mur blanc, sol en béton ciré, une cheminée ribbon, un manteau de cheminée en béton, un téléviseur fixé au mur et un sol gris.
Aménagement d'une salle de séjour contemporaine ouverte avec un mur blanc, sol en béton ciré, une cheminée ribbon, un manteau de cheminée en béton, un téléviseur fixé au mur et un sol gris.

Réalisation d'une grande salle de séjour design ouverte avec un mur beige, un sol en carrelage de porcelaine, une cheminée ribbon, un manteau de cheminée en béton, un téléviseur fixé au mur et un sol beige.

Idée de décoration pour un salon nordique fermé avec une salle de réception, un mur blanc, parquet clair, une cheminée standard, un manteau de cheminée en béton, aucun téléviseur et un sol marron.
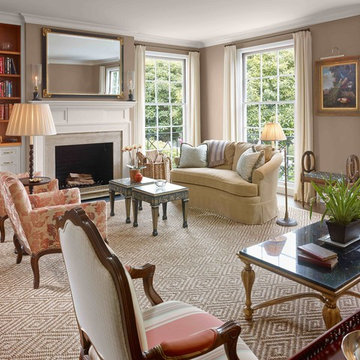
Réalisation d'un grand salon tradition fermé avec parquet foncé, une cheminée standard, aucun téléviseur, une salle de réception, un mur beige, un manteau de cheminée en béton et éclairage.

Oliver Irwin Photography
www.oliveriphoto.com
Uptic Studios designed the space in such a way that the exterior and interior blend together seamlessly, bringing the outdoors in. The interior of the space is designed to provide a smooth, heartwarming, and welcoming environment. With floor to ceiling windows, the views from inside captures the amazing scenery of the great northwest. Uptic Studios provided an open concept design to encourage the family to stay connected with their guests and each other in this spacious modern space. The attention to details gives each element and individual feature its own value while cohesively working together to create the space as a whole.
Idées déco de pièces à vivre avec un manteau de cheminée en bois et un manteau de cheminée en béton
1



