Idées déco de pièces à vivre avec un manteau de cheminée en carrelage et un plafond à caissons
Trier par :
Budget
Trier par:Populaires du jour
161 - 180 sur 440 photos
1 sur 3
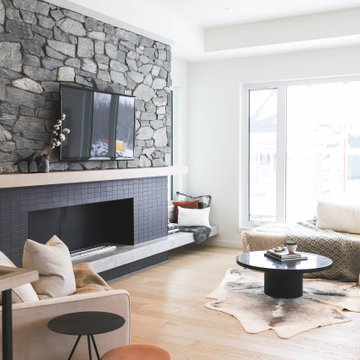
Cette image montre un salon nordique avec un mur blanc, parquet clair, une cheminée standard, un manteau de cheminée en carrelage, un téléviseur fixé au mur et un plafond à caissons.
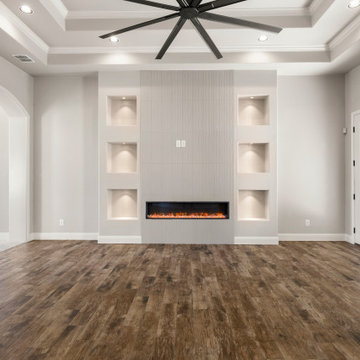
Idées déco pour une salle de séjour classique ouverte avec un mur gris, un sol en bois brun, une cheminée standard, un manteau de cheminée en carrelage, un téléviseur fixé au mur et un plafond à caissons.
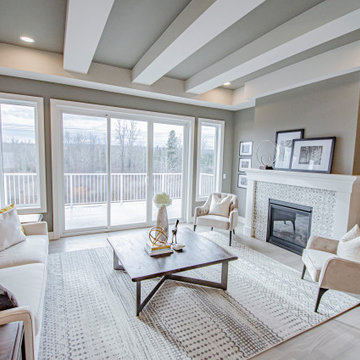
Cette photo montre un salon chic de taille moyenne et ouvert avec un mur gris, parquet clair, une cheminée standard, un manteau de cheminée en carrelage, un sol gris et un plafond à caissons.
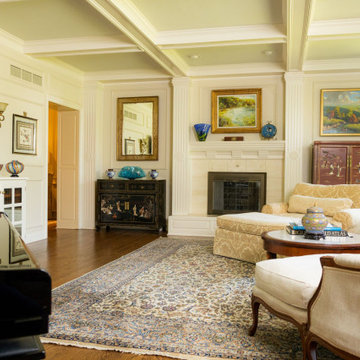
Idées déco pour un salon ouvert avec une salle de musique, un mur jaune, parquet foncé, une cheminée standard, un manteau de cheminée en carrelage, un téléviseur fixé au mur, un plafond à caissons et du lambris.
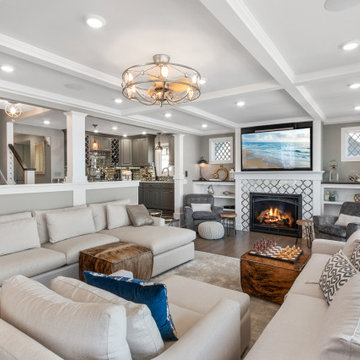
Practically every aspect of this home was worked on by the time we completed remodeling this Geneva lakefront property. We added an addition on top of the house in order to make space for a lofted bunk room and bathroom with tiled shower, which allowed additional accommodations for visiting guests. This house also boasts five beautiful bedrooms including the redesigned master bedroom on the second level.
The main floor has an open concept floor plan that allows our clients and their guests to see the lake from the moment they walk in the door. It is comprised of a large gourmet kitchen, living room, and home bar area, which share white and gray color tones that provide added brightness to the space. The level is finished with laminated vinyl plank flooring to add a classic feel with modern technology.
When looking at the exterior of the house, the results are evident at a single glance. We changed the siding from yellow to gray, which gave the home a modern, classy feel. The deck was also redone with composite wood decking and cable railings. This completed the classic lake feel our clients were hoping for. When the project was completed, we were thrilled with the results!
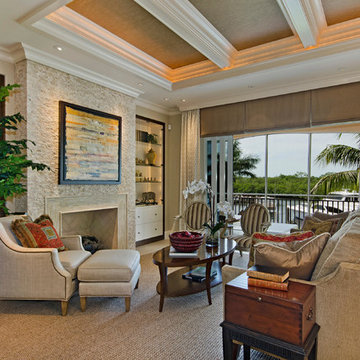
Exemple d'un grand salon chic fermé avec un sol en carrelage de céramique, un sol beige, une salle de réception, un mur gris, une cheminée standard, un manteau de cheminée en carrelage, aucun téléviseur et un plafond à caissons.
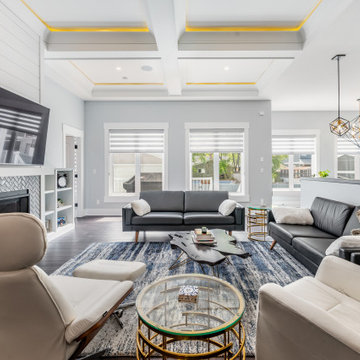
Cette photo montre un salon chic ouvert avec un mur gris, parquet foncé, une cheminée standard, un manteau de cheminée en carrelage, un téléviseur fixé au mur, un sol marron, un plafond à caissons et du lambris de bois.
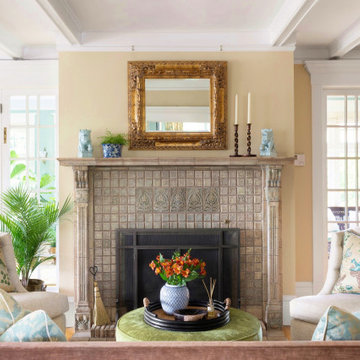
Fireside nook in large, Traditional-Style, formal living room.
Idée de décoration pour un salon tradition de taille moyenne et fermé avec une salle de réception, un mur jaune, parquet clair, une cheminée standard, un manteau de cheminée en carrelage, aucun téléviseur, un plafond à caissons et du papier peint.
Idée de décoration pour un salon tradition de taille moyenne et fermé avec une salle de réception, un mur jaune, parquet clair, une cheminée standard, un manteau de cheminée en carrelage, aucun téléviseur, un plafond à caissons et du papier peint.
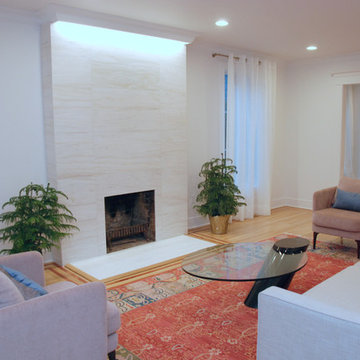
Robin Bailey
Aménagement d'un salon moderne de taille moyenne et fermé avec une salle de réception, un mur blanc, parquet clair, une cheminée standard, un manteau de cheminée en carrelage et un plafond à caissons.
Aménagement d'un salon moderne de taille moyenne et fermé avec une salle de réception, un mur blanc, parquet clair, une cheminée standard, un manteau de cheminée en carrelage et un plafond à caissons.
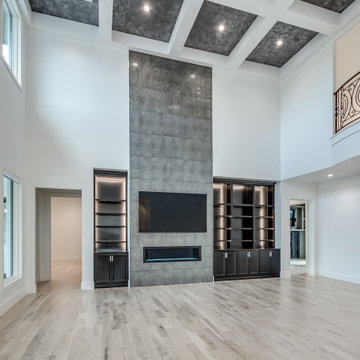
Two-story living room with built-in bookcases, linear fireplace, ceiling details and balcony overlook.
Inspiration pour un grand salon traditionnel ouvert avec un mur blanc, parquet clair, une cheminée standard, un manteau de cheminée en carrelage, un téléviseur fixé au mur et un plafond à caissons.
Inspiration pour un grand salon traditionnel ouvert avec un mur blanc, parquet clair, une cheminée standard, un manteau de cheminée en carrelage, un téléviseur fixé au mur et un plafond à caissons.
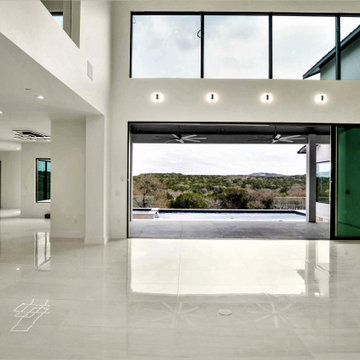
Great Room
Aménagement d'un grand salon moderne ouvert avec une salle de réception, un mur blanc, un sol en carrelage de porcelaine, un manteau de cheminée en carrelage, un téléviseur fixé au mur, un sol blanc, un plafond à caissons et du papier peint.
Aménagement d'un grand salon moderne ouvert avec une salle de réception, un mur blanc, un sol en carrelage de porcelaine, un manteau de cheminée en carrelage, un téléviseur fixé au mur, un sol blanc, un plafond à caissons et du papier peint.
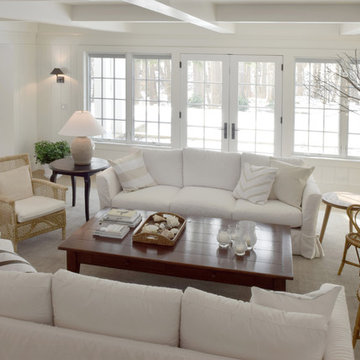
This sanctuary-like home is light, bright, and airy with a relaxed yet elegant finish. Influenced by Scandinavian décor, the wide plank floor strikes the perfect balance of serenity in the design. Floor: 9-1/2” wide-plank Vintage French Oak Rustic Character Victorian Collection hand scraped pillowed edge color Scandinavian Beige Satin Hardwax Oil. For more information please email us at: sales@signaturehardwoods.com
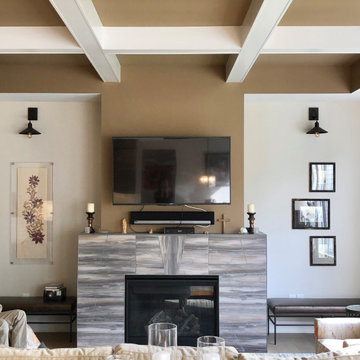
On the other side of the great room, balancing the gorgeous kitchen, is the living room anchored by the beautiful custom designed fireplace. The gas fireplace sits at floor level with no hearth to distract. The tile was a 12" x 24" that was cut at various angles and grouted to add interest. The warmth and depth of color in the tile drove the color selection for the accent wall and ceiling, tying the two elements together.
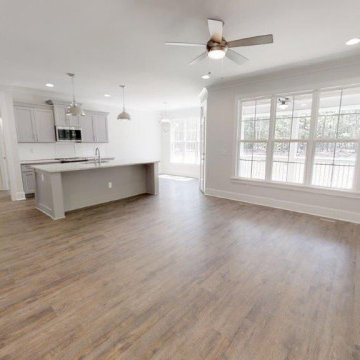
Find your inspiration with Amward Homes! What features do you want to incorporate in your custom luxury home? Meyers Place - Lot 6 features:
?His & Hers Master Closets
?2-story Foyer
?Extra Large Master Bathroom
?Gourmet Kitchen
?Screened-in Porch
#amwardhomes #homebuilder #nchomes #triangleareahomes #moveinreadyhomes #customhomes #luxuryhomes #dreamhome #homeinspo
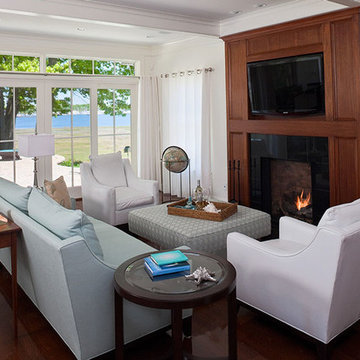
Beyond the floor-to-ceiling glass are sweeping views of the adjacent river; while the white coffered ceiling handsomely contrasts with the dark mahogany floors of the living room.
Jim Fiora Photography LLC
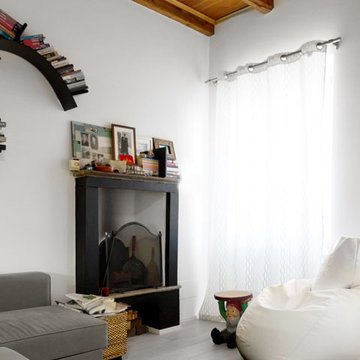
Ph. Luca Caizzi
Inspiration pour un salon design de taille moyenne et ouvert avec parquet clair, cheminée suspendue, un manteau de cheminée en carrelage et un plafond à caissons.
Inspiration pour un salon design de taille moyenne et ouvert avec parquet clair, cheminée suspendue, un manteau de cheminée en carrelage et un plafond à caissons.
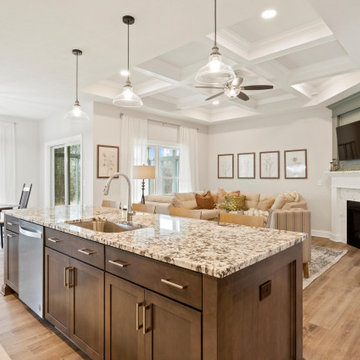
Idées déco pour un salon de taille moyenne et ouvert avec un mur beige, un sol en vinyl, une cheminée d'angle, un manteau de cheminée en carrelage, un téléviseur fixé au mur, un sol marron et un plafond à caissons.
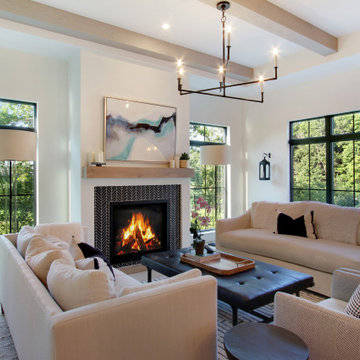
Cette image montre un grand salon rustique ouvert avec un mur blanc, parquet clair, une cheminée standard, un manteau de cheminée en carrelage, aucun téléviseur, un sol marron et un plafond à caissons.
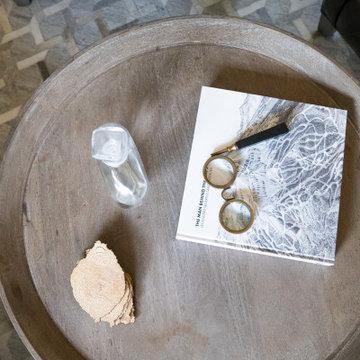
Wallpaper, tile, art and accessories have been added to this beautiful Awbrey Butte home to complete the design.
Inspiration pour un salon traditionnel de taille moyenne et fermé avec un bar de salon, un mur multicolore, un sol en bois brun, une cheminée standard, un manteau de cheminée en carrelage, aucun téléviseur, un plafond à caissons et du papier peint.
Inspiration pour un salon traditionnel de taille moyenne et fermé avec un bar de salon, un mur multicolore, un sol en bois brun, une cheminée standard, un manteau de cheminée en carrelage, aucun téléviseur, un plafond à caissons et du papier peint.
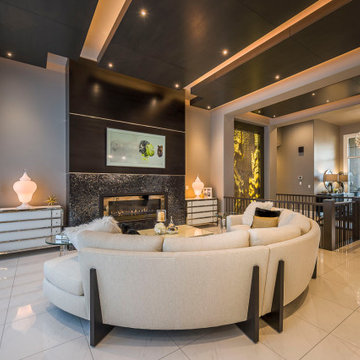
Idées déco pour un grand salon classique ouvert avec une salle de réception, un mur beige, un sol en carrelage de porcelaine, cheminée suspendue, un manteau de cheminée en carrelage, un téléviseur encastré, un sol blanc et un plafond à caissons.
Idées déco de pièces à vivre avec un manteau de cheminée en carrelage et un plafond à caissons
9



