Idées déco de pièces à vivre avec un mur beige et un manteau de cheminée en métal
Trier par :
Budget
Trier par:Populaires du jour
1 - 20 sur 3 046 photos
1 sur 3

Our Austin studio gave this new build home a serene feel with earthy materials, cool blues, pops of color, and textural elements.
---
Project designed by Sara Barney’s Austin interior design studio BANDD DESIGN. They serve the entire Austin area and its surrounding towns, with an emphasis on Round Rock, Lake Travis, West Lake Hills, and Tarrytown.
For more about BANDD DESIGN, click here: https://bandddesign.com/
To learn more about this project, click here:
https://bandddesign.com/natural-modern-new-build-austin-home/

Inspiration pour un salon traditionnel de taille moyenne et ouvert avec un mur beige, parquet peint, une cheminée standard, un manteau de cheminée en métal, un téléviseur indépendant et un sol gris.
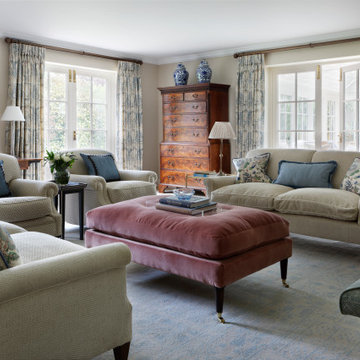
Aménagement d'un salon classique avec un mur beige, moquette, un manteau de cheminée en métal et un sol beige.
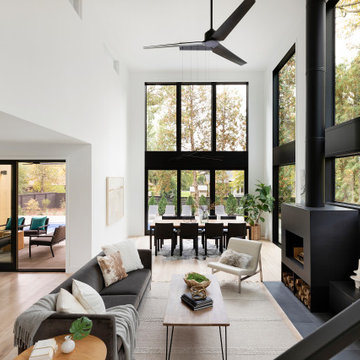
Aménagement d'un salon scandinave de taille moyenne et ouvert avec un mur beige, parquet clair, un poêle à bois, un manteau de cheminée en métal, un téléviseur encastré et un sol beige.
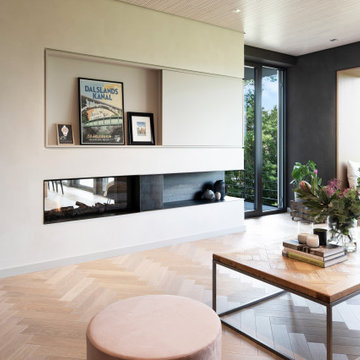
In diesem wohnlichen Ambiente lässt es sich entspannen und bei einem Wein das Feuer des Kamins beobachten. Auch Fernsehen schauen ist kein Problem, dieser ist hinter einer Schiebetür harmonisch in die Wand integriert.
Auch auf dem Fenster kann man es sich mit einem Buch gemütlich machen und den Blick in die Ferne schweifen lassen.

Modern Retreat is one of a four home collection located in Paradise Valley, Arizona. The site, formerly home to the abandoned Kachina Elementary School, offered remarkable views of Camelback Mountain. Nestled into an acre-sized, pie shaped cul-de-sac, the site’s unique challenges came in the form of lot geometry, western primary views, and limited southern exposure. While the lot’s shape had a heavy influence on the home organization, the western views and the need for western solar protection created the general massing hierarchy.
The undulating split-faced travertine stone walls both protect and give a vivid textural display and seamlessly pass from exterior to interior. The tone-on-tone exterior material palate was married with an effective amount of contrast internally. This created a very dynamic exchange between objects in space and the juxtaposition to the more simple and elegant architecture.
Maximizing the 5,652 sq ft, a seamless connection of interior and exterior spaces through pocketing glass doors extends public spaces to the outdoors and highlights the fantastic Camelback Mountain views.
Project Details // Modern Retreat
Architecture: Drewett Works
Builder/Developer: Bedbrock Developers, LLC
Interior Design: Ownby Design
Photographer: Thompson Photographic

Photos by Whitney Kamman
Aménagement d'un grand salon montagne ouvert avec une salle de réception, un mur beige, un sol en bois brun, une cheminée standard, un manteau de cheminée en métal, un sol marron, un téléviseur fixé au mur et un plafond cathédrale.
Aménagement d'un grand salon montagne ouvert avec une salle de réception, un mur beige, un sol en bois brun, une cheminée standard, un manteau de cheminée en métal, un sol marron, un téléviseur fixé au mur et un plafond cathédrale.
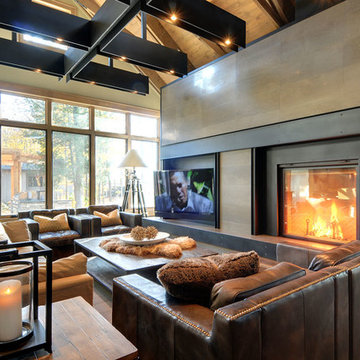
Aménagement d'un salon industriel de taille moyenne et fermé avec une salle de réception, un mur beige, parquet clair, une cheminée standard, un manteau de cheminée en métal, un téléviseur fixé au mur et un sol marron.
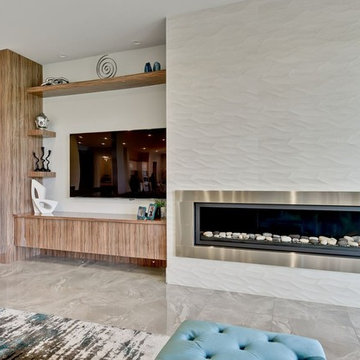
Inspiration pour un grand salon minimaliste fermé avec un mur beige, une cheminée ribbon, un manteau de cheminée en métal et un sol beige.

Aménagement d'un grand salon contemporain ouvert avec un mur beige, un sol en calcaire, une cheminée ribbon, un manteau de cheminée en métal, un téléviseur fixé au mur et éclairage.
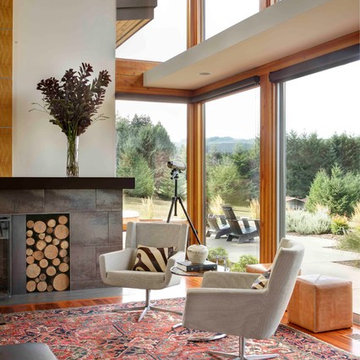
Idée de décoration pour un salon minimaliste ouvert avec un mur beige, parquet foncé, une cheminée standard, un manteau de cheminée en métal et aucun téléviseur.
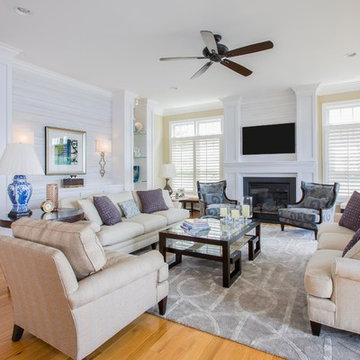
The Custom Built in and Fireplace rework set the tone for the new Living Room. The backdrop to the built-ins was a sort of whitewashed shiplap wood wall detail. A clean neutral palette of fabrics in the linen tones made the space very comfortable.
Geoffrey Hodgdon Photography
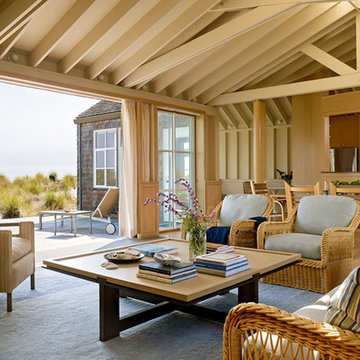
Exemple d'un petit salon bord de mer ouvert avec une salle de réception, un mur beige, moquette, aucun téléviseur, une cheminée standard et un manteau de cheminée en métal.
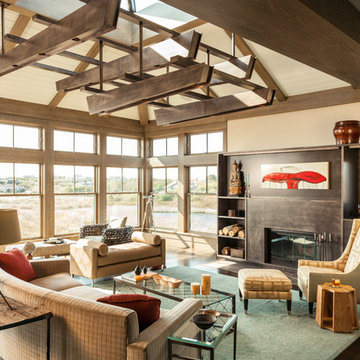
Cutrona
Aménagement d'un grand salon contemporain ouvert avec une salle de réception, un mur beige, parquet foncé, une cheminée ribbon, un manteau de cheminée en métal, aucun téléviseur et un sol marron.
Aménagement d'un grand salon contemporain ouvert avec une salle de réception, un mur beige, parquet foncé, une cheminée ribbon, un manteau de cheminée en métal, aucun téléviseur et un sol marron.

Great Room from Foyer
Aménagement d'un grand salon sud-ouest américain ouvert avec une salle de réception, un mur beige, un sol en travertin, une cheminée standard, un manteau de cheminée en métal et un téléviseur fixé au mur.
Aménagement d'un grand salon sud-ouest américain ouvert avec une salle de réception, un mur beige, un sol en travertin, une cheminée standard, un manteau de cheminée en métal et un téléviseur fixé au mur.
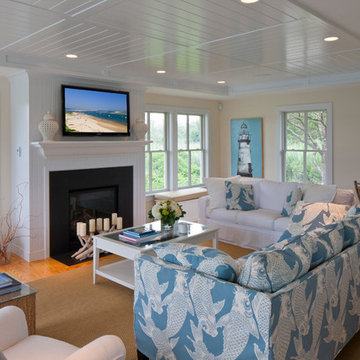
Brian Vanden Brink
Cette image montre un salon marin de taille moyenne et ouvert avec une cheminée standard, un téléviseur fixé au mur, un mur beige, parquet clair, un manteau de cheminée en métal et un sol marron.
Cette image montre un salon marin de taille moyenne et ouvert avec une cheminée standard, un téléviseur fixé au mur, un mur beige, parquet clair, un manteau de cheminée en métal et un sol marron.
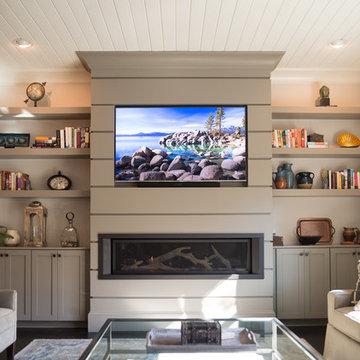
Courtney Cooper Johnson
Exemple d'une salle de séjour craftsman de taille moyenne et fermée avec un mur beige, parquet foncé, une cheminée ribbon, un manteau de cheminée en métal et un téléviseur encastré.
Exemple d'une salle de séjour craftsman de taille moyenne et fermée avec un mur beige, parquet foncé, une cheminée ribbon, un manteau de cheminée en métal et un téléviseur encastré.

Addition and remodel of mid-century rambler
Cette photo montre un salon moderne avec un mur beige, une cheminée standard et un manteau de cheminée en métal.
Cette photo montre un salon moderne avec un mur beige, une cheminée standard et un manteau de cheminée en métal.
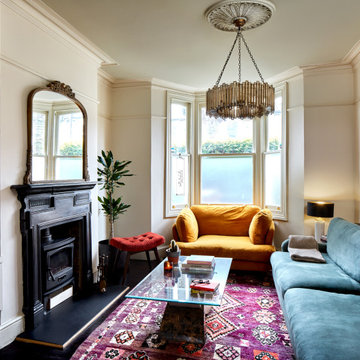
Réalisation d'un petit salon fermé avec une salle de réception, un mur beige, parquet foncé, un poêle à bois, un manteau de cheminée en métal, un téléviseur d'angle et un sol marron.

Idées déco pour un salon scandinave de taille moyenne et ouvert avec un mur beige, parquet clair, un poêle à bois, un manteau de cheminée en métal, un téléviseur encastré et un sol beige.
Idées déco de pièces à vivre avec un mur beige et un manteau de cheminée en métal
1



