Idées déco de pièces à vivre avec parquet peint et un manteau de cheminée en pierre
Trier par :
Budget
Trier par:Populaires du jour
1 - 20 sur 320 photos
1 sur 3

La bibliothèque existante a été mise en valeur par une patine rouge laque sur l'extérieur tandis que les fonds et les tablettes sont peintes en noir mat.
Patine par Virginie Bastié.
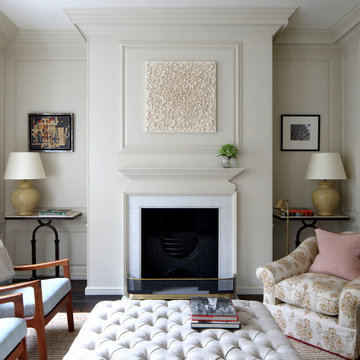
Réalisation d'un salon tradition de taille moyenne avec un mur blanc, parquet peint, une cheminée standard, un manteau de cheminée en pierre et un sol marron.

The Barefoot Bay Cottage is the first-holiday house to be designed and built for boutique accommodation business, Barefoot Escapes (www.barefootescapes.com.au). Working with many of The Designory’s favourite brands, it has been designed with an overriding luxe Australian coastal style synonymous with Sydney based team. The newly renovated three bedroom cottage is a north facing home which has been designed to capture the sun and the cooling summer breeze. Inside, the home is light-filled, open plan and imbues instant calm with a luxe palette of coastal and hinterland tones. The contemporary styling includes layering of earthy, tribal and natural textures throughout providing a sense of cohesiveness and instant tranquillity allowing guests to prioritise rest and rejuvenation.
Images captured by Lauren Hernandez
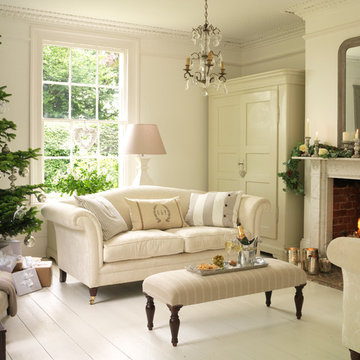
Cette photo montre un salon chic fermé avec une salle de réception, un mur blanc, parquet peint, une cheminée standard, un manteau de cheminée en pierre et aucun téléviseur.
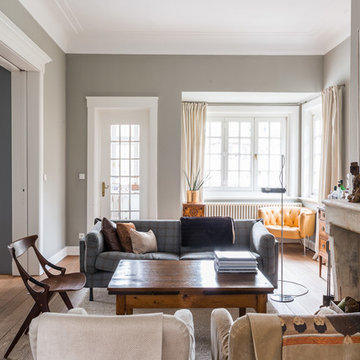
Exemple d'une salle de séjour tendance de taille moyenne et fermée avec un mur gris, parquet peint, une cheminée standard, un manteau de cheminée en pierre, aucun téléviseur et un sol marron.
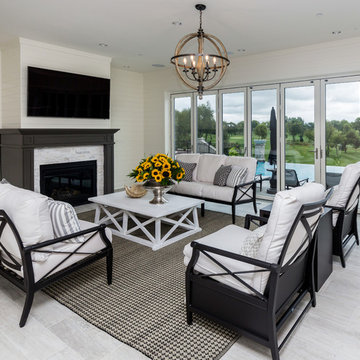
Exemple d'une véranda chic avec parquet peint, une cheminée standard, un manteau de cheminée en pierre, un plafond standard et un sol blanc.

"2012 Alice Washburn Award" Winning Home - A.I.A. Connecticut
Read more at https://ddharlanarchitects.com/tag/alice-washburn/
“2014 Stanford White Award, Residential Architecture – New Construction Under 5000 SF, Extown Farm Cottage, David D. Harlan Architects LLC”, The Institute of Classical Architecture & Art (ICAA).
“2009 ‘Grand Award’ Builder’s Design and Planning”, Builder Magazine and The National Association of Home Builders.
“2009 People’s Choice Award”, A.I.A. Connecticut.
"The 2008 Residential Design Award", ASID Connecticut
“The 2008 Pinnacle Award for Excellence”, ASID Connecticut.
“HOBI Connecticut 2008 Award, ‘Best Not So Big House’”, Connecticut Home Builders Association.

Situé au 4ème et 5ème étage, ce beau duplex est mis en valeur par sa luminosité. En contraste aux murs blancs, le parquet hausmannien en pointe de Hongrie a été repeint en noir, ce qui lui apporte une touche moderne. Dans le salon / cuisine ouverte, la grande bibliothèque d’angle a été dessinée et conçue sur mesure en bois de palissandre, et sert également de bureau.
La banquette également dessinée sur mesure apporte un côté cosy et très chic avec ses pieds en laiton.
La cuisine sans poignée, sur fond bleu canard, a un plan de travail en granit avec des touches de cuivre.
A l’étage, le bureau accueille un grand plan de travail en chêne massif, avec de grandes étagères peintes en vert anglais. La chambre parentale, très douce, est restée dans les tons blancs.
Cyrille Robin
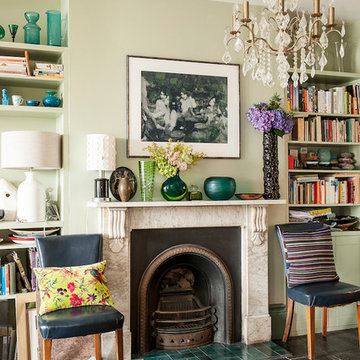
Photograph David Merewether
Cette photo montre un salon éclectique de taille moyenne et fermé avec une salle de réception, un mur vert, parquet peint, un manteau de cheminée en pierre et une cheminée standard.
Cette photo montre un salon éclectique de taille moyenne et fermé avec une salle de réception, un mur vert, parquet peint, un manteau de cheminée en pierre et une cheminée standard.
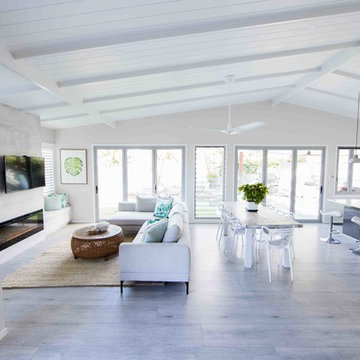
Angie Kruger
Aménagement d'un salon bord de mer de taille moyenne et ouvert avec un mur blanc, parquet peint, une cheminée standard, un manteau de cheminée en pierre et un sol gris.
Aménagement d'un salon bord de mer de taille moyenne et ouvert avec un mur blanc, parquet peint, une cheminée standard, un manteau de cheminée en pierre et un sol gris.
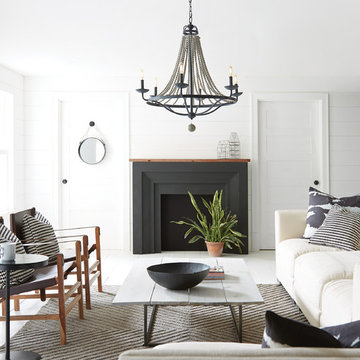
Cette photo montre un salon chic de taille moyenne avec une salle de réception, un mur blanc, parquet peint, une cheminée standard, un sol blanc et un manteau de cheminée en pierre.
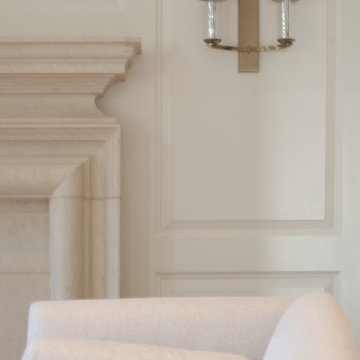
Simply stoic and elegant seating area with custom carved limestone fireplace and raised paneling. The stone fireplace is custom carved And designed to by Donald Lococo architects. The rounded treatment on three sides is called bolection molding above it is a added mantle piece. A restrained color palette allows for the space to facilitate rest and relaxation. Recipient of the John Russell Pope Award for classical architecture.
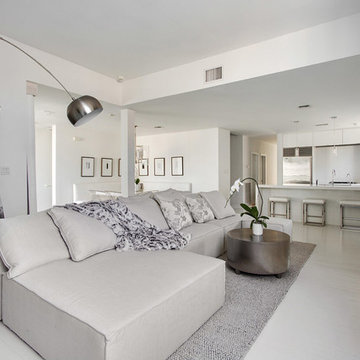
Interior design by Vikki Leftwich, furniture from Villa Vici
Réalisation d'un salon design de taille moyenne et ouvert avec un mur blanc, parquet peint, une cheminée standard, un manteau de cheminée en pierre, un téléviseur fixé au mur et un sol blanc.
Réalisation d'un salon design de taille moyenne et ouvert avec un mur blanc, parquet peint, une cheminée standard, un manteau de cheminée en pierre, un téléviseur fixé au mur et un sol blanc.

The new Kitchen and the Family Room are open to each other. So to make the rooms read well off of one another we needed to give the fireplace a face lift. So a new glass insert for the fireplace with a chrome surround and a cantilevered hearth were added. The stone tile surround was extended to the ceiling and the tile was changed. The charcoal maple flooring seen in the kitchen and the family room was added during the remodel and carried throughout most of the house. Alie Zandstra

土間玄関に面する板の間、家族玄関と2階への階段が見えます。土間には小さなテーブルセットを置いて来客に対応したり、冬は薪ストーブでの料理をしながら土間で食事したりできます。
Cette image montre un petit salon traditionnel ouvert avec une salle de réception, un mur blanc, parquet peint, un poêle à bois, un manteau de cheminée en pierre, aucun téléviseur, un sol gris et poutres apparentes.
Cette image montre un petit salon traditionnel ouvert avec une salle de réception, un mur blanc, parquet peint, un poêle à bois, un manteau de cheminée en pierre, aucun téléviseur, un sol gris et poutres apparentes.
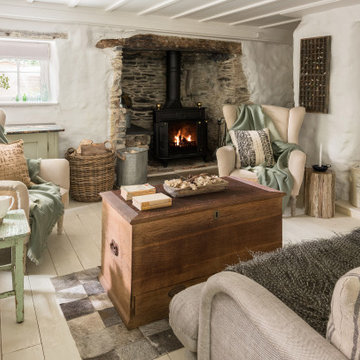
Idée de décoration pour un salon style shabby chic de taille moyenne avec un mur blanc, parquet peint, une cheminée standard, un manteau de cheminée en pierre et un sol blanc.
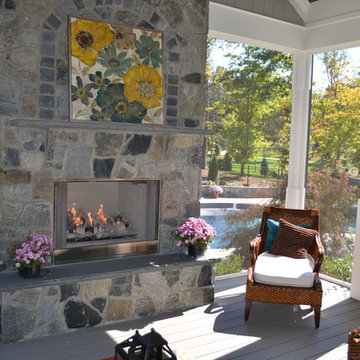
Cette photo montre une grande véranda chic avec une cheminée standard, un manteau de cheminée en pierre, parquet peint, un plafond standard et un sol gris.
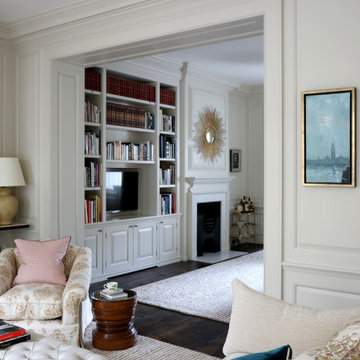
Réalisation d'un salon tradition de taille moyenne avec un mur blanc, parquet peint, une cheminée standard, un manteau de cheminée en pierre, un téléviseur fixé au mur et un sol marron.
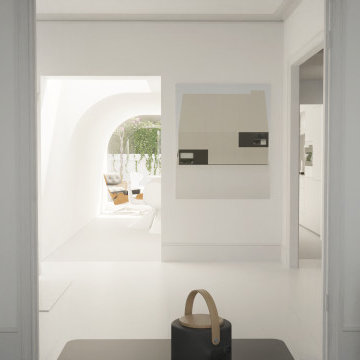
Réalisation d'un salon gris et blanc design de taille moyenne et ouvert avec une bibliothèque ou un coin lecture, un mur blanc, parquet peint, une cheminée standard, un manteau de cheminée en pierre, un téléviseur indépendant et un sol blanc.
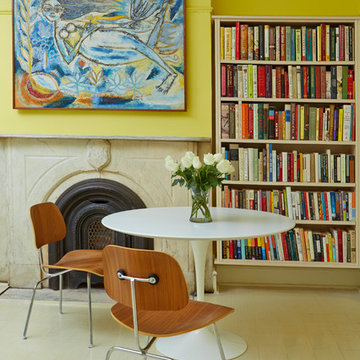
Mentis Photography Inc
Exemple d'une salle de séjour chic avec une bibliothèque ou un coin lecture, un mur jaune, parquet peint, une cheminée standard et un manteau de cheminée en pierre.
Exemple d'une salle de séjour chic avec une bibliothèque ou un coin lecture, un mur jaune, parquet peint, une cheminée standard et un manteau de cheminée en pierre.
Idées déco de pièces à vivre avec parquet peint et un manteau de cheminée en pierre
1



