Idées déco de pièces à vivre avec une cheminée double-face et un manteau de cheminée en pierre
Trier par :
Budget
Trier par:Populaires du jour
1 - 20 sur 6 316 photos
1 sur 3

Designed by Gallery Interiors/Rockford Kitchen Design, Rockford, MI
Exemple d'un grand salon chic ouvert avec un manteau de cheminée en pierre, une salle de réception, un mur beige, parquet foncé, une cheminée double-face, aucun téléviseur et un sol marron.
Exemple d'un grand salon chic ouvert avec un manteau de cheminée en pierre, une salle de réception, un mur beige, parquet foncé, une cheminée double-face, aucun téléviseur et un sol marron.

Builder: Pillar Homes www.pillarhomes.com
Landmark Photography
Aménagement d'une salle de séjour bord de mer de taille moyenne avec une cheminée double-face, un manteau de cheminée en pierre, un téléviseur fixé au mur, un mur blanc et parquet foncé.
Aménagement d'une salle de séjour bord de mer de taille moyenne avec une cheminée double-face, un manteau de cheminée en pierre, un téléviseur fixé au mur, un mur blanc et parquet foncé.
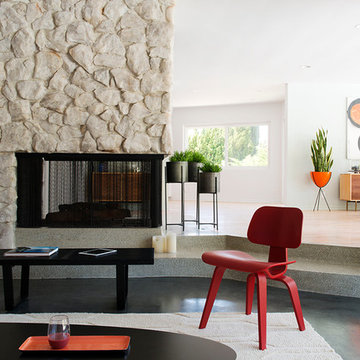
Photos by Philippe Le Berre
Aménagement d'un grand salon moderne ouvert avec sol en béton ciré, une cheminée double-face, un manteau de cheminée en pierre, un mur blanc, une salle de réception, aucun téléviseur et un sol gris.
Aménagement d'un grand salon moderne ouvert avec sol en béton ciré, une cheminée double-face, un manteau de cheminée en pierre, un mur blanc, une salle de réception, aucun téléviseur et un sol gris.
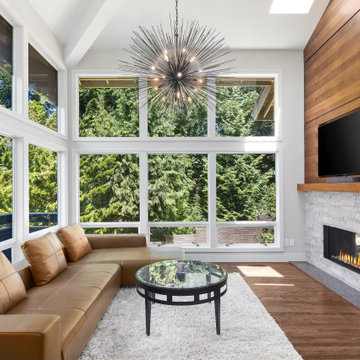
Cette photo montre une salle de séjour rétro ouverte avec un sol en bois brun, une cheminée double-face et un manteau de cheminée en pierre.
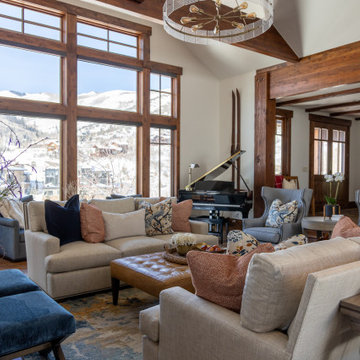
Aménagement d'un grand salon classique avec parquet foncé, une cheminée double-face, un manteau de cheminée en pierre, un sol marron et poutres apparentes.
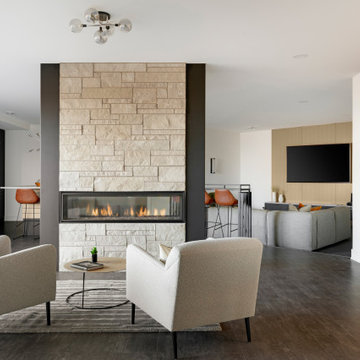
The staircase to the lower level is flanked by a matte black metal railing. Along with two bedrooms, a jack & jill bath, and a powder room, this lower level is also set up for entertaining. A sunken media lounge, game area, walk-up wet bar, and see-through fireplace lounge, all set the lower level as a perfect atmosphere to host your next movie night or big game. Secret room.
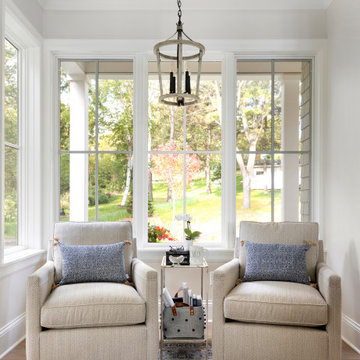
This fun vignette within the living room is a place for the clients to relax and read.
Inspiration pour un grand salon traditionnel ouvert avec un mur beige, un sol en bois brun, une cheminée double-face, un manteau de cheminée en pierre, un téléviseur dissimulé et un sol gris.
Inspiration pour un grand salon traditionnel ouvert avec un mur beige, un sol en bois brun, une cheminée double-face, un manteau de cheminée en pierre, un téléviseur dissimulé et un sol gris.
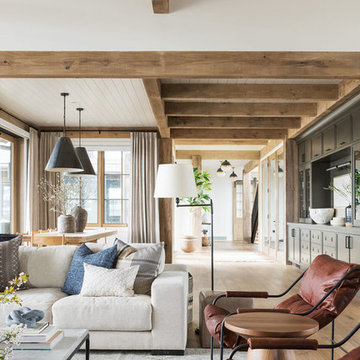
Réalisation d'une grande salle de séjour tradition ouverte avec un mur blanc, un sol en bois brun, une cheminée double-face, un manteau de cheminée en pierre, un téléviseur fixé au mur et un sol marron.

Picture Perfect House
Aménagement d'une grande salle de séjour classique ouverte avec un mur gris, parquet foncé, une cheminée double-face, un manteau de cheminée en pierre et un sol marron.
Aménagement d'une grande salle de séjour classique ouverte avec un mur gris, parquet foncé, une cheminée double-face, un manteau de cheminée en pierre et un sol marron.

The Renovation of this home held a host of issues to resolve. The original fireplace was awkward and the ceiling was very complex. The original fireplace concept was designed to use a 3-sided fireplace to divide two rooms which became the focal point of the Great Room. For this particular floor plan since the Great Room was open to the rest of the main floor a sectional was the perfect choice to ground the space. It did just that! Although it is an open concept the floor plan creates a comfortable cozy space.
Photography by Carlson Productions, LLC

This double sided fireplace is the pièce de résistance in this river front log home. It is made of stacked stone with an oxidized copper chimney & reclaimed barn wood beams for mantels.
Engineered Barn wood floor
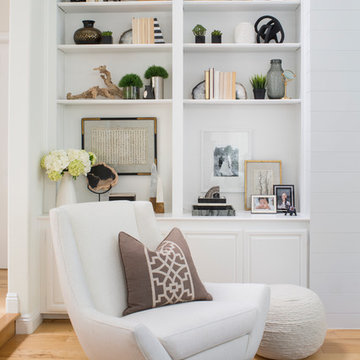
Meghan Bob Photography
Aménagement d'un salon classique de taille moyenne et ouvert avec un mur blanc, parquet clair, une cheminée double-face, un manteau de cheminée en pierre, aucun téléviseur et un sol marron.
Aménagement d'un salon classique de taille moyenne et ouvert avec un mur blanc, parquet clair, une cheminée double-face, un manteau de cheminée en pierre, aucun téléviseur et un sol marron.
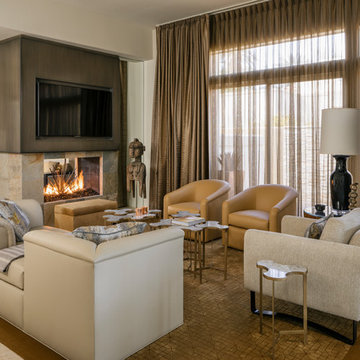
Photo: Lance Gerber
Exemple d'un salon tendance de taille moyenne avec un sol en travertin, une cheminée double-face, un manteau de cheminée en pierre, un téléviseur fixé au mur, un sol beige et un mur beige.
Exemple d'un salon tendance de taille moyenne avec un sol en travertin, une cheminée double-face, un manteau de cheminée en pierre, un téléviseur fixé au mur, un sol beige et un mur beige.

Idées déco pour un grand salon moderne ouvert avec une salle de réception, un mur multicolore, parquet clair, une cheminée double-face, un manteau de cheminée en pierre et aucun téléviseur.
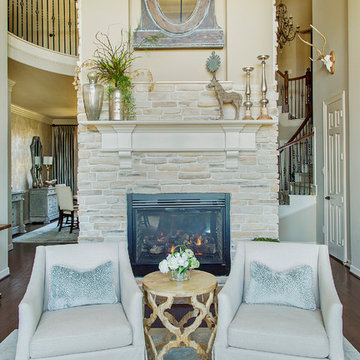
Soft muted colors are paired with mixed metallics to create a casual elegance in this Southern home. Various wood tones & finishes provide an eclectic touch to the spaces. Luxurious custom draperies add classic charm by beautifully framing the rooms. A combination of accessories, custom arrangements & original art bring an authentic uniqueness to the overall design. Pops of vibrant hot pink add a modern twist to the otherwise subtle color scheme of neutrals & airy blue tones.
By Design Interiors
Daniel Angulo Photography.
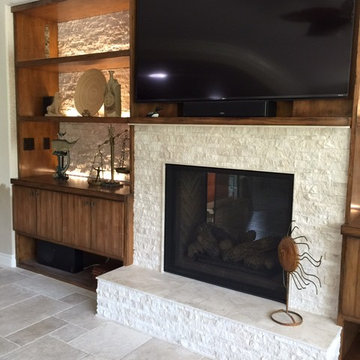
Linda Jaramillo
Cette image montre une grande salle de séjour traditionnelle ouverte avec un mur beige, un sol en carrelage de porcelaine, une cheminée double-face, un manteau de cheminée en pierre et un téléviseur encastré.
Cette image montre une grande salle de séjour traditionnelle ouverte avec un mur beige, un sol en carrelage de porcelaine, une cheminée double-face, un manteau de cheminée en pierre et un téléviseur encastré.

Breathtaking views of the incomparable Big Sur Coast, this classic Tuscan design of an Italian farmhouse, combined with a modern approach creates an ambiance of relaxed sophistication for this magnificent 95.73-acre, private coastal estate on California’s Coastal Ridge. Five-bedroom, 5.5-bath, 7,030 sq. ft. main house, and 864 sq. ft. caretaker house over 864 sq. ft. of garage and laundry facility. Commanding a ridge above the Pacific Ocean and Post Ranch Inn, this spectacular property has sweeping views of the California coastline and surrounding hills. “It’s as if a contemporary house were overlaid on a Tuscan farm-house ruin,” says decorator Craig Wright who created the interiors. The main residence was designed by renowned architect Mickey Muenning—the architect of Big Sur’s Post Ranch Inn, —who artfully combined the contemporary sensibility and the Tuscan vernacular, featuring vaulted ceilings, stained concrete floors, reclaimed Tuscan wood beams, antique Italian roof tiles and a stone tower. Beautifully designed for indoor/outdoor living; the grounds offer a plethora of comfortable and inviting places to lounge and enjoy the stunning views. No expense was spared in the construction of this exquisite estate.
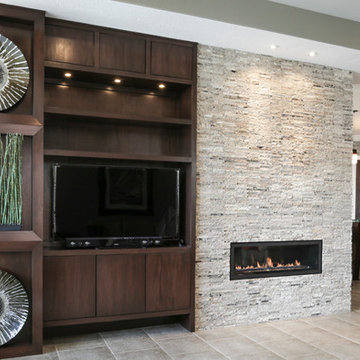
Custom design and renovation of space.
Idée de décoration pour un grand salon minimaliste ouvert avec un mur gris, un sol en carrelage de porcelaine, une cheminée double-face, un manteau de cheminée en pierre et un téléviseur encastré.
Idée de décoration pour un grand salon minimaliste ouvert avec un mur gris, un sol en carrelage de porcelaine, une cheminée double-face, un manteau de cheminée en pierre et un téléviseur encastré.

Willoughby Way Great Room with Massive Stone Fireplace by Charles Cunniffe Architects http://cunniffe.com/projects/willoughby-way/ Photo by David O. Marlow
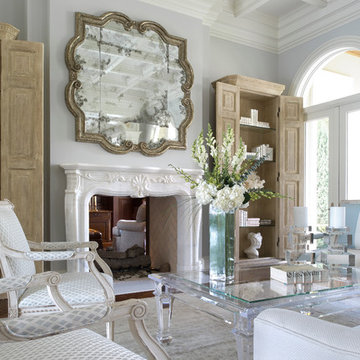
stephen allen photography
Aménagement d'un très grand salon victorien fermé avec une cheminée double-face, un manteau de cheminée en pierre, une salle de réception, un mur gris et parquet foncé.
Aménagement d'un très grand salon victorien fermé avec une cheminée double-face, un manteau de cheminée en pierre, une salle de réception, un mur gris et parquet foncé.
Idées déco de pièces à vivre avec une cheminée double-face et un manteau de cheminée en pierre
1



