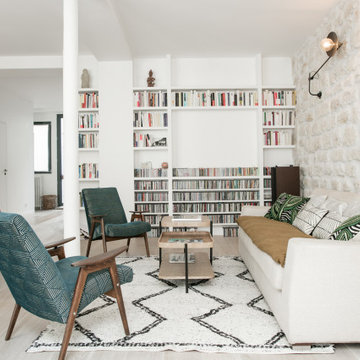Idées déco de pièces à vivre avec un mur beige et un mur bleu
Trier par :
Budget
Trier par:Populaires du jour
201 - 220 sur 195 944 photos
1 sur 3
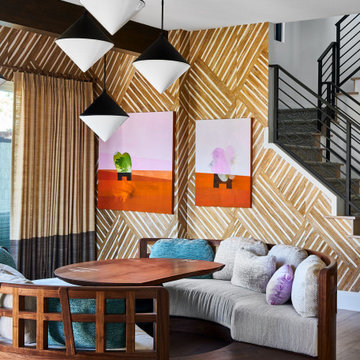
Photo by David Patterson
Artwork by Kuzana Ogg
Cette photo montre un grand salon éclectique ouvert avec un bar de salon, un mur beige, un sol en vinyl, une cheminée standard, un manteau de cheminée en carrelage et du papier peint.
Cette photo montre un grand salon éclectique ouvert avec un bar de salon, un mur beige, un sol en vinyl, une cheminée standard, un manteau de cheminée en carrelage et du papier peint.
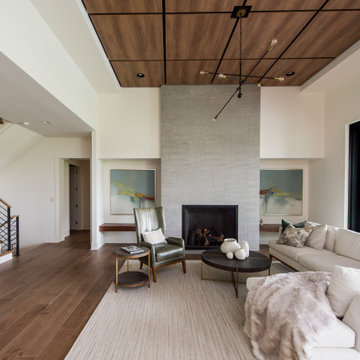
Our Indianapolis studio gave this home an elegant, sophisticated look with sleek, edgy lighting, modern furniture, metal accents, tasteful art, and printed, textured wallpaper and accessories.
Builder: Old Town Design Group
Photographer - Sarah Shields
---
Project completed by Wendy Langston's Everything Home interior design firm, which serves Carmel, Zionsville, Fishers, Westfield, Noblesville, and Indianapolis.
For more about Everything Home, click here: https://everythinghomedesigns.com/
To learn more about this project, click here:
https://everythinghomedesigns.com/portfolio/midwest-luxury-living/
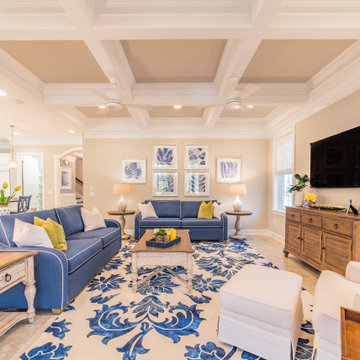
Cette image montre un salon marin avec un mur beige, un téléviseur fixé au mur, un sol beige et un plafond à caissons.
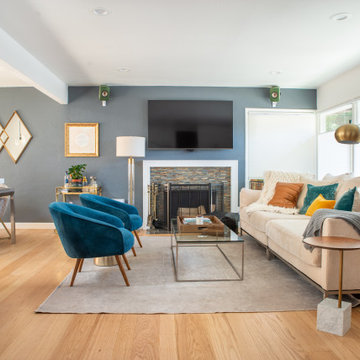
Cette image montre un salon traditionnel ouvert avec un mur bleu, un sol en bois brun, une cheminée standard, un manteau de cheminée en pierre de parement, un téléviseur fixé au mur et un sol marron.

Luxury Vinyl Plank flooring from Pergo: Ballard Oak • Cabinetry by Aspect: Maple Tundra • Media Center tops & shelves from Shiloh: Poplar Harbor & Stratus

Mid century living space with modern fireplace and porcelain tile accent wall in Pietra Italia Beige.
Aménagement d'un grand salon contemporain ouvert avec un mur beige, un sol en carrelage de céramique, une cheminée ribbon, un manteau de cheminée en carrelage, un téléviseur fixé au mur et un sol beige.
Aménagement d'un grand salon contemporain ouvert avec un mur beige, un sol en carrelage de céramique, une cheminée ribbon, un manteau de cheminée en carrelage, un téléviseur fixé au mur et un sol beige.

Réalisation d'une salle de séjour tradition ouverte avec un mur beige, un sol en bois brun, une cheminée standard, un manteau de cheminée en bois, un téléviseur fixé au mur, un sol marron, un plafond à caissons et un plafond voûté.
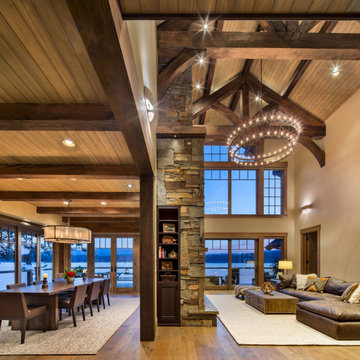
Great Room and Dining Room with views of Priest Lake, Idaho. Photo by Marie-Dominique Verdier.
Réalisation d'un salon chalet de taille moyenne et ouvert avec un sol en bois brun, une cheminée standard, un manteau de cheminée en pierre, un sol beige, un plafond voûté et un mur beige.
Réalisation d'un salon chalet de taille moyenne et ouvert avec un sol en bois brun, une cheminée standard, un manteau de cheminée en pierre, un sol beige, un plafond voûté et un mur beige.

Cette image montre un petit salon minimaliste fermé avec un mur beige, moquette, un téléviseur encastré et un sol beige.
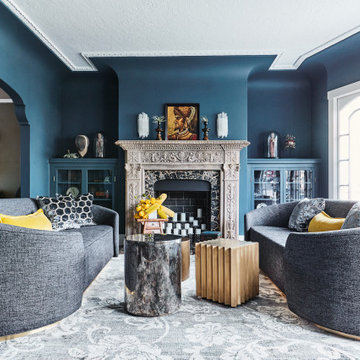
Colin Price Photography
Aménagement d'un salon éclectique de taille moyenne et fermé avec une salle de réception, un mur bleu, une cheminée standard, un manteau de cheminée en pierre et aucun téléviseur.
Aménagement d'un salon éclectique de taille moyenne et fermé avec une salle de réception, un mur bleu, une cheminée standard, un manteau de cheminée en pierre et aucun téléviseur.
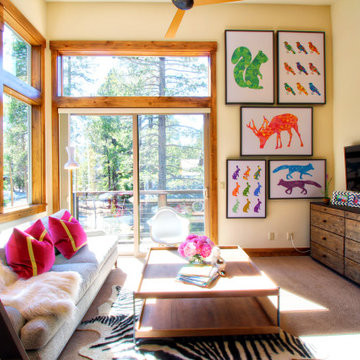
Cette image montre une salle de séjour traditionnelle avec un mur beige, moquette, un téléviseur fixé au mur et un sol gris.

Relaxing entertainment unit featuring textured wall panels and embossed wood grained cabinetry with floating shelves. Unit includes 72" multifaceted fireplace, large screen media components and artwork accent lighting.
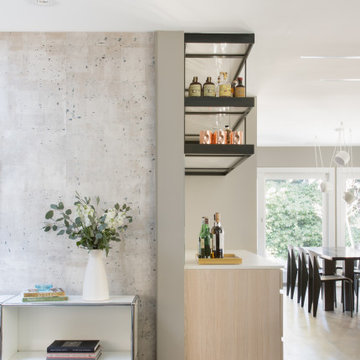
A family room adjoins the kitchen bar and flows onto the dining room. Wallpaper with a concrete effect was installed on the wall as contrast to the painted surfaces.

This Great room is where the family spends a majority of their time. A large navy blue velvet sectional is extra deep for hanging out or watching movies. We layered floral pillows, color blocked pillows, and a vintage rug fragment turned decorative pillow on the sectional. The sunny yellow chairs flank the fireplace and an oversized custom gray leather cocktail ottoman does double duty as a coffee table and extra seating. The large wood tray warms up the cool color palette. A trio of openwork brass chandeliers are scaled for the large space. We created a vertical element in the room with stacked gray stone and installed a reclaimed timber as a mantel.
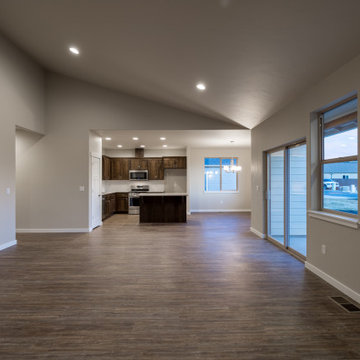
Cette image montre un salon craftsman de taille moyenne et ouvert avec un mur beige, un sol en vinyl, une cheminée d'angle, un manteau de cheminée en pierre, aucun téléviseur et un sol marron.

Old World European, Country Cottage. Three separate cottages make up this secluded village over looking a private lake in an old German, English, and French stone villa style. Hand scraped arched trusses, wide width random walnut plank flooring, distressed dark stained raised panel cabinetry, and hand carved moldings make these traditional farmhouse cottage buildings look like they have been here for 100s of years. Newly built of old materials, and old traditional building methods, including arched planked doors, leathered stone counter tops, stone entry, wrought iron straps, and metal beam straps. The Lake House is the first, a Tudor style cottage with a slate roof, 2 bedrooms, view filled living room open to the dining area, all overlooking the lake. The Carriage Home fills in when the kids come home to visit, and holds the garage for the whole idyllic village. This cottage features 2 bedrooms with on suite baths, a large open kitchen, and an warm, comfortable and inviting great room. All overlooking the lake. The third structure is the Wheel House, running a real wonderful old water wheel, and features a private suite upstairs, and a work space downstairs. All homes are slightly different in materials and color, including a few with old terra cotta roofing. Project Location: Ojai, California. Project designed by Maraya Interior Design. From their beautiful resort town of Ojai, they serve clients in Montecito, Hope Ranch, Malibu and Calabasas, across the tri-county area of Santa Barbara, Ventura and Los Angeles, south to Hidden Hills.
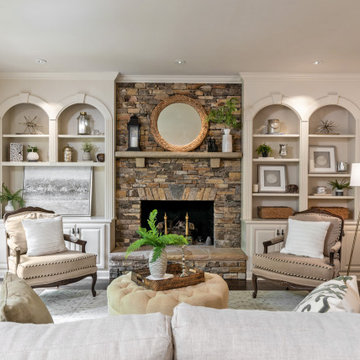
Idées déco pour un grand salon classique avec une salle de réception, un mur beige, un sol en bois brun, une cheminée standard, un manteau de cheminée en pierre et un sol marron.

We completely updated this home from the outside to the inside. Every room was touched because the owner wanted to make it very sell-able. Our job was to lighten, brighten and do as many updates as we could on a shoe string budget. We started with the outside and we cleared the lakefront so that the lakefront view was open to the house. We also trimmed the large trees in the front and really opened the house up, before we painted the home and freshen up the landscaping. Inside we painted the house in a white duck color and updated the existing wood trim to a modern white color. We also installed shiplap on the TV wall and white washed the existing Fireplace brick. We installed lighting over the kitchen soffit as well as updated the can lighting. We then updated all 3 bathrooms. We finished it off with custom barn doors in the newly created office as well as the master bedroom. We completed the look with custom furniture!
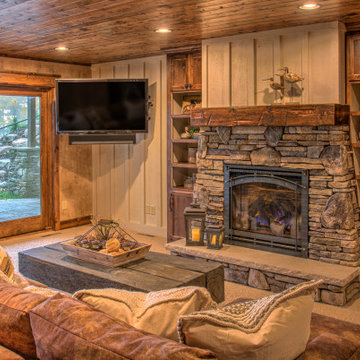
Réalisation d'un salon chalet de taille moyenne et fermé avec un mur beige, moquette, une cheminée standard, un manteau de cheminée en pierre, un téléviseur fixé au mur et un sol beige.
Idées déco de pièces à vivre avec un mur beige et un mur bleu
11




