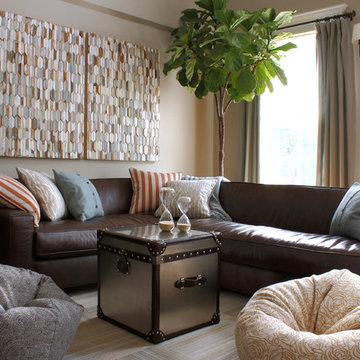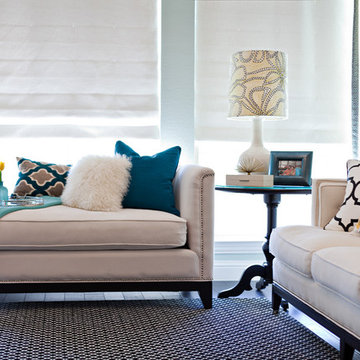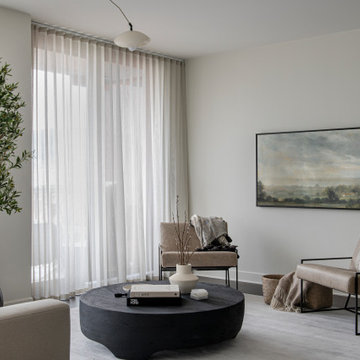Idées déco de pièces à vivre avec un mur beige et un mur bleu
Trier par :
Budget
Trier par:Populaires du jour
161 - 180 sur 195 851 photos
1 sur 3

Cette photo montre une salle de séjour tendance avec un mur beige, parquet foncé, une cheminée ribbon et un téléviseur indépendant.

Los Altos, CA.
Idées déco pour un salon classique avec un mur beige, une cheminée standard, un téléviseur fixé au mur et éclairage.
Idées déco pour un salon classique avec un mur beige, une cheminée standard, un téléviseur fixé au mur et éclairage.
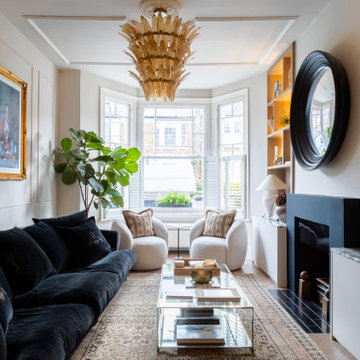
Cette photo montre un salon chic avec un mur beige, un sol en bois brun, une cheminée standard, un téléviseur indépendant et un sol marron.

It is a luxury to have two sitting rooms, but with a house with many floors and a family it really helps! This room was designed to have a calmer area for the family to sit together and for this reason we calmed the colours down o give it a softer feel. A large rug in the room and floor to ceiling curtains really elevates the space, whilst taking the textured wallpaper around the room ensures the room feels luxurious and warm.
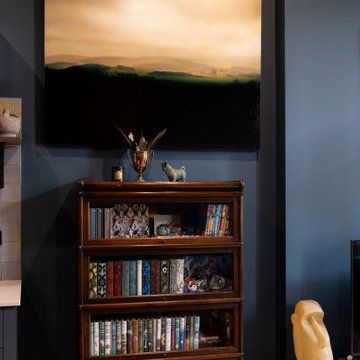
Idées déco pour un petit salon éclectique ouvert avec un mur bleu, un sol en bois brun, un téléviseur indépendant et un plafond décaissé.

Aménagement d'un salon classique fermé avec un mur beige, un sol en bois brun, une cheminée standard, aucun téléviseur et un sol marron.

Cette image montre un salon traditionnel avec un mur beige, parquet clair, une cheminée standard, un téléviseur fixé au mur, un sol beige, poutres apparentes, un plafond en lambris de bois et un plafond voûté.

Foyer view from styled family room complete with medium wood custom built-ins, fabric chairs, rug, double entry doors and chandelier with exposed beams in Charlotte, NC.
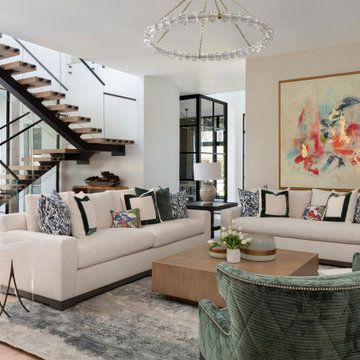
Réalisation d'un salon tradition ouvert avec un mur beige, parquet clair et un sol beige.
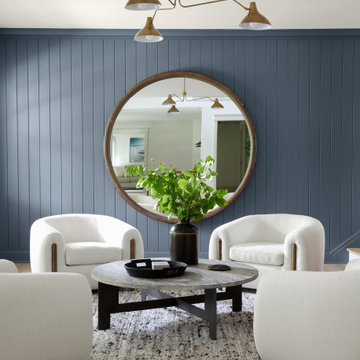
Inspiration pour un salon rustique avec une salle de réception, un mur bleu, un sol en bois brun et du lambris de bois.
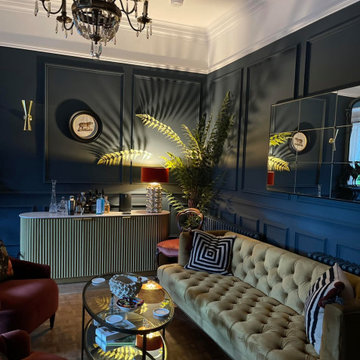
In creating a colourful living room/bar area, I have infused the space with vibrancy and personality, setting the stage for lively gatherings and relaxation. The walls are painted in a palette of bold hues creating a striking backdrop that energises the room. Colourful artwork adorns the walls, adding pops of colour and visual interest throughout the space. A comfortable and inviting seating area features a mix of colourful sofas and chairs, complemented by an array of throw pillows. Overall the creation of a colourful living room/bar area is a celebration of bold design choices and a reflection of your vibrant personality and style.
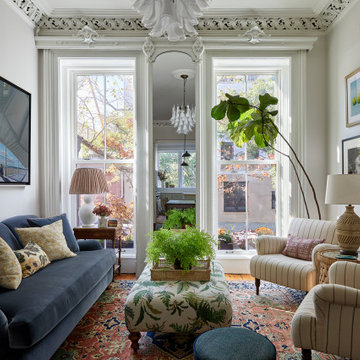
Aménagement d'un salon classique de taille moyenne et fermé avec une salle de réception, un mur beige, un sol en bois brun, un téléviseur fixé au mur et un sol marron.
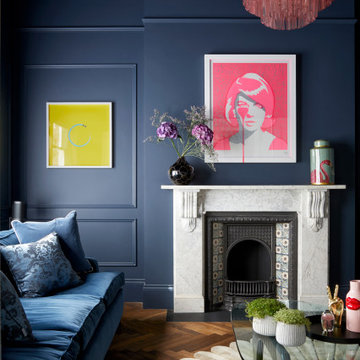
The deep, inky-toned paint was used to wrap the whole room, creating drama and luxury. The period features from this double-fronted reception room were fully restored and the fireplace was restored. We chose a warm wood for the floor, in a herringbone pattern to add a sense of warmth and luxury. A 1920s sofa was reupholstered, alongside a vintage cocktail chair, keeping the palette consistent, and allowing the pops of colour to come from the artwork and feature lighting. The pink Murano glass chandelier is a dramatic focal point, both playful and theatrical. We introduced touches of brass to complement the colours and textures. The velvet on the furniture gives a sense of inviting comfort. Bespoke roman blinds, also in the colour palette of the space, allow lots of light into the room and do not intrude on the sofa placed against the window.

Corner view of funky living room that flows into the two-tone family room
Idée de décoration pour un grand salon bohème fermé avec une salle de réception, un mur beige, un sol en bois brun, une cheminée standard, un manteau de cheminée en pierre, un sol marron, un plafond à caissons et boiseries.
Idée de décoration pour un grand salon bohème fermé avec une salle de réception, un mur beige, un sol en bois brun, une cheminée standard, un manteau de cheminée en pierre, un sol marron, un plafond à caissons et boiseries.
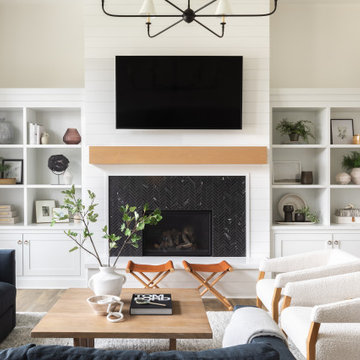
Cette image montre un salon traditionnel avec un mur beige, un sol en bois brun, une cheminée standard, un manteau de cheminée en carrelage, un téléviseur fixé au mur et un sol marron.

Cette image montre un grand salon rustique fermé avec une salle de réception, un mur beige, parquet peint, un poêle à bois, un manteau de cheminée en brique, un sol marron, poutres apparentes, un mur en parement de brique et éclairage.

Всё чаще ко мне стали обращаться за ремонтом вторичного жилья, эта квартира как раз такая. Заказчики уже тут жили до нашего знакомства, их устраивали площадь и локация квартиры, просто они решили сделать новый капительный ремонт. При работе над объектом была одна сложность: потолок из гипсокартона, который заказчики не хотели демонтировать. Пришлось делать новое размещение светильников и электроустановок не меняя потолок. Ниши под двумя окнами в кухне-гостиной и радиаторы в этих нишах были изначально разных размеров, мы сделали их одинаковыми, а старые радиаторы поменяли на новые нмецкие. На полу пробка, блок кондиционера покрашен в цвет обоев, фортепиано - винтаж, подоконники из искусственного камня в одном цвете с кухонной столешницей.
Idées déco de pièces à vivre avec un mur beige et un mur bleu
9




