Idées déco de pièces à vivre avec un mur blanc et un sol en ardoise
Trier par:Populaires du jour
101 - 120 sur 758 photos
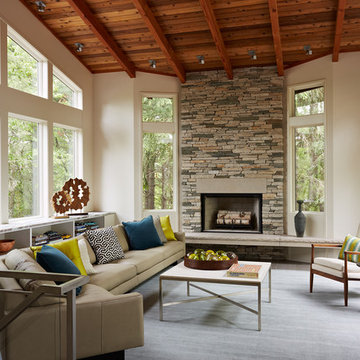
Architecture & Interior Design: David Heide Design Studio -- Photos: Susan Gilmore Photography
Cette photo montre un petit salon tendance fermé avec un mur blanc, un sol en ardoise, une cheminée standard, un manteau de cheminée en pierre et aucun téléviseur.
Cette photo montre un petit salon tendance fermé avec un mur blanc, un sol en ardoise, une cheminée standard, un manteau de cheminée en pierre et aucun téléviseur.
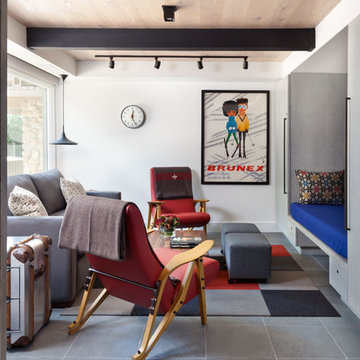
The den was converted to allow for overflow sleeping by incorporating a built-in daybed and a sleeper sofa. Through the use of a wide sliding barn door, the space can be open to the living room but also be closed-off for privacy.
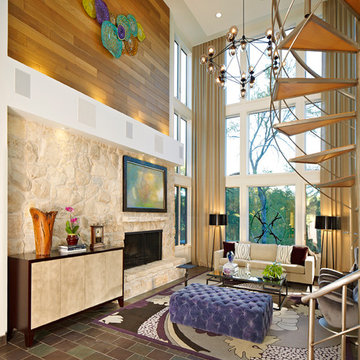
Euro Design Build is the premier design and home remodeling company servicing Dallas and the greater Dallas region. We specialize in kitchen remodeling, bathroom remodeling, interior remodeling, home additions, custom cabinetry, exterior remodeling, and many other services. We are also Hunter Douglas and Wellborn Cabinet dealers.
Ken Vaughan
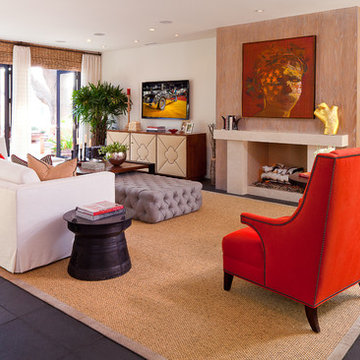
Most of the furnishings in the residence were custom-made, such as the living room media cabinet with leather upholstered doors and nail head trim. The living room cocktail table is comprised of two separate pieces: a table and a tufted ottoman, which can be pulled out for extra seating when entertaining guests.
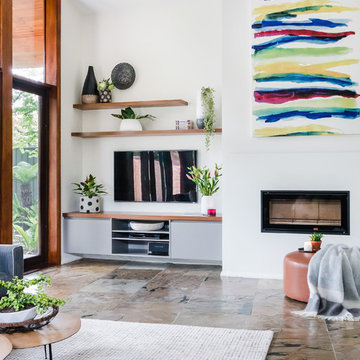
Kate Hansen Photography
Exemple d'un grand salon rétro ouvert avec un mur blanc, un sol en ardoise, un poêle à bois, un manteau de cheminée en plâtre, un téléviseur fixé au mur et un sol marron.
Exemple d'un grand salon rétro ouvert avec un mur blanc, un sol en ardoise, un poêle à bois, un manteau de cheminée en plâtre, un téléviseur fixé au mur et un sol marron.

Inspiration pour une salle de séjour vintage de taille moyenne et ouverte avec un mur blanc, un sol en ardoise, un téléviseur fixé au mur, aucune cheminée et un sol gris.
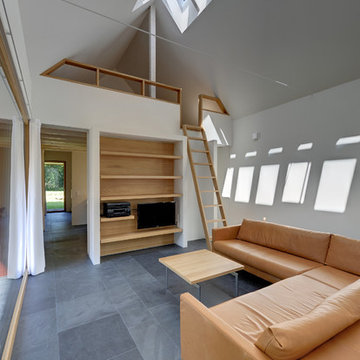
Réalisation d'une grande salle de séjour design ouverte avec un mur blanc, aucune cheminée, un sol en ardoise et un téléviseur fixé au mur.
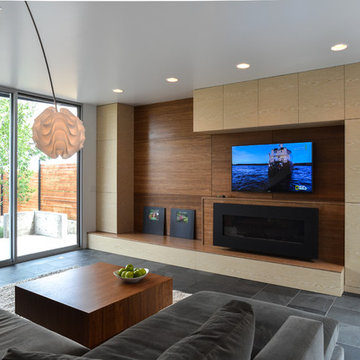
The living room, below the kitchen, in the modern addition, is also open to two sides to create a "bowl of light".
Cette image montre un salon design de taille moyenne et ouvert avec une salle de réception, un mur blanc, un sol en ardoise, une cheminée ribbon, un manteau de cheminée en bois, un téléviseur fixé au mur et un sol gris.
Cette image montre un salon design de taille moyenne et ouvert avec une salle de réception, un mur blanc, un sol en ardoise, une cheminée ribbon, un manteau de cheminée en bois, un téléviseur fixé au mur et un sol gris.
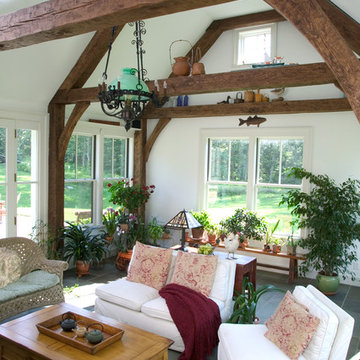
Photo by Randy O'Rourke
Cette photo montre un grand salon chic ouvert avec un sol en ardoise et un mur blanc.
Cette photo montre un grand salon chic ouvert avec un sol en ardoise et un mur blanc.

Michael Lee
Cette image montre un grand salon design ouvert avec une salle de réception, un mur blanc, un sol en ardoise, une cheminée standard, aucun téléviseur, un manteau de cheminée en pierre, un sol gris et canapé noir.
Cette image montre un grand salon design ouvert avec une salle de réception, un mur blanc, un sol en ardoise, une cheminée standard, aucun téléviseur, un manteau de cheminée en pierre, un sol gris et canapé noir.

http://www.A dramatic chalet made of steel and glass. Designed by Sandler-Kilburn Architects, it is awe inspiring in its exquisitely modern reincarnation. Custom walnut cabinets frame the kitchen, a Tulikivi soapstone fireplace separates the space, a stainless steel Japanese soaking tub anchors the master suite. For the car aficionado or artist, the steel and glass garage is a delight and has a separate meter for gas and water. Set on just over an acre of natural wooded beauty adjacent to Mirrormont.
Fred Uekert-FJU Photo
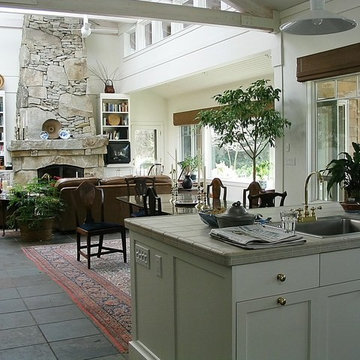
Cette photo montre un salon chic de taille moyenne et ouvert avec une salle de réception, un mur blanc, un sol en ardoise, une cheminée standard, un manteau de cheminée en pierre, aucun téléviseur et un sol gris.

The family room addition to this 1930's stone house
was conceived of as an outdoor room, with floor-to-ceiling
glass doors, large skylights and a fieldstone floor. White
cabinets, cherry and slate countertops harmonize with the
exposed stone walls.
Photo: Jeffrey Totaro
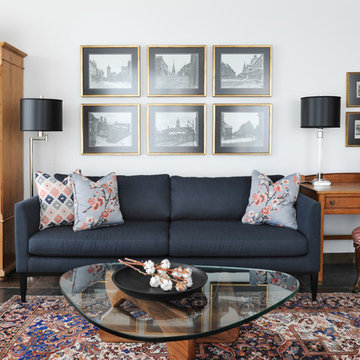
The homeowners of this condo sought our assistance when downsizing from a large family home on Howe Sound to a small urban condo in Lower Lonsdale, North Vancouver. They asked us to incorporate many of their precious antiques and art pieces into the new design. Our challenges here were twofold; first, how to deal with the unconventional curved floor plan with vast South facing windows that provide a 180 degree view of downtown Vancouver, and second, how to successfully merge an eclectic collection of antique pieces into a modern setting. We began by updating most of their artwork with new matting and framing. We created a gallery effect by grouping like artwork together and displaying larger pieces on the sections of wall between the windows, lighting them with black wall sconces for a graphic effect. We re-upholstered their antique seating with more contemporary fabrics choices - a gray flannel on their Victorian fainting couch and a fun orange chenille animal print on their Louis style chairs. We selected black as an accent colour for many of the accessories as well as the dining room wall to give the space a sophisticated modern edge. The new pieces that we added, including the sofa, coffee table and dining light fixture are mid century inspired, bridging the gap between old and new. White walls and understated wallpaper provide the perfect backdrop for the colourful mix of antique pieces. Interior Design by Lori Steeves, Simply Home Decorating. Photos by Tracey Ayton Photography
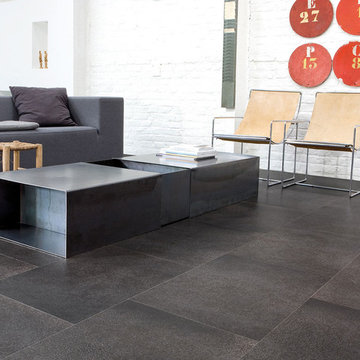
Kermans Flooring is one of the largest premier flooring stores in Indianapolis and is proud to offer flooring for every budget. Our grand showroom features wide selections of wood flooring, carpet, tile, resilient flooring and area rugs. We are conveniently located near Keystone Mall on the Northside of Indianapolis on 82nd Street.
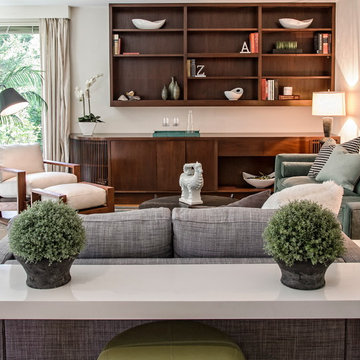
Heidi Pribell Interiors puts a fresh twist on classic design serving the major Boston metro area. By blending grandeur with bohemian flair, Heidi creates inviting interiors with an elegant and sophisticated appeal. Confident in mixing eras, style and color, she brings her expertise and love of antiques, art and objects to every project.
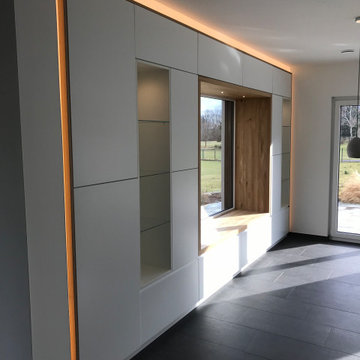
Exemple d'un salon tendance en bois de taille moyenne et ouvert avec un mur blanc et un sol en ardoise.
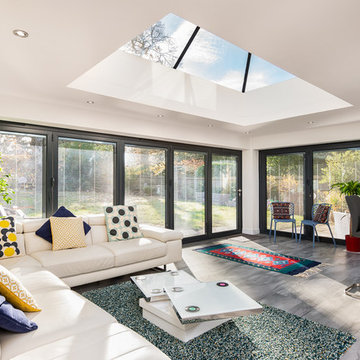
Miriam Sheridan
Idée de décoration pour un salon tradition de taille moyenne et ouvert avec un mur blanc, un sol en ardoise et un sol gris.
Idée de décoration pour un salon tradition de taille moyenne et ouvert avec un mur blanc, un sol en ardoise et un sol gris.
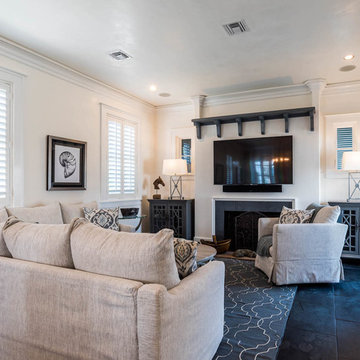
Alys Beach Vacation Rental
Idées déco pour un grand salon bord de mer ouvert avec un mur blanc, un sol en ardoise, une cheminée standard, un manteau de cheminée en pierre, un téléviseur fixé au mur et un sol noir.
Idées déco pour un grand salon bord de mer ouvert avec un mur blanc, un sol en ardoise, une cheminée standard, un manteau de cheminée en pierre, un téléviseur fixé au mur et un sol noir.
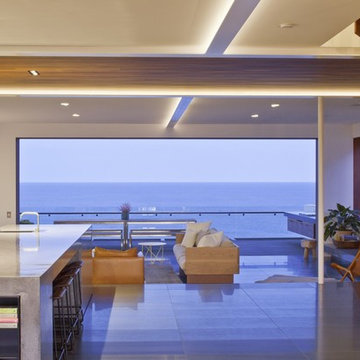
Simon Wood
Aménagement d'un grand salon contemporain ouvert avec un mur blanc, un sol en ardoise et un téléviseur fixé au mur.
Aménagement d'un grand salon contemporain ouvert avec un mur blanc, un sol en ardoise et un téléviseur fixé au mur.
Idées déco de pièces à vivre avec un mur blanc et un sol en ardoise
6