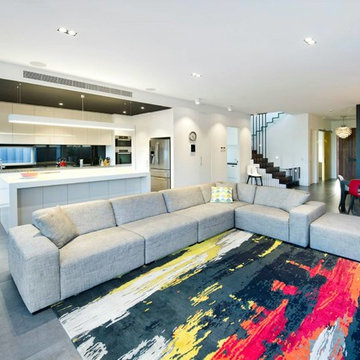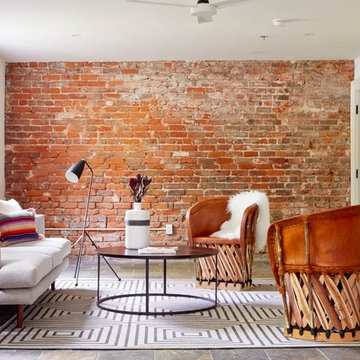Idées déco de pièces à vivre avec un mur blanc et un sol en ardoise
Trier par :
Budget
Trier par:Populaires du jour
61 - 80 sur 758 photos
1 sur 3
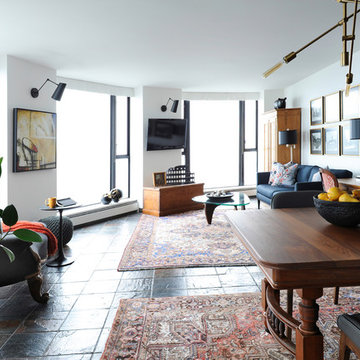
The homeowners of this condo sought our assistance when downsizing from a large family home on Howe Sound to a small urban condo in Lower Lonsdale, North Vancouver. They asked us to incorporate many of their precious antiques and art pieces into the new design. Our challenges here were twofold; first, how to deal with the unconventional curved floor plan with vast South facing windows that provide a 180 degree view of downtown Vancouver, and second, how to successfully merge an eclectic collection of antique pieces into a modern setting. We began by updating most of their artwork with new matting and framing. We created a gallery effect by grouping like artwork together and displaying larger pieces on the sections of wall between the windows, lighting them with black wall sconces for a graphic effect. We re-upholstered their antique seating with more contemporary fabrics choices - a gray flannel on their Victorian fainting couch and a fun orange chenille animal print on their Louis style chairs. We selected black as an accent colour for many of the accessories as well as the dining room wall to give the space a sophisticated modern edge. The new pieces that we added, including the sofa, coffee table and dining light fixture are mid century inspired, bridging the gap between old and new. White walls and understated wallpaper provide the perfect backdrop for the colourful mix of antique pieces. Interior Design by Lori Steeves, Simply Home Decorating. Photos by Tracey Ayton Photography
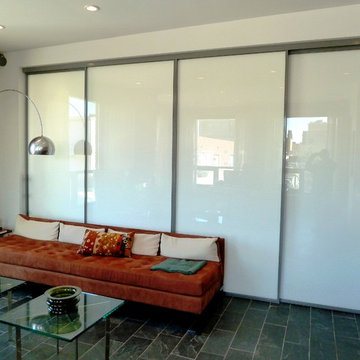
Inspiration pour un salon urbain de taille moyenne et fermé avec un mur blanc, un sol en ardoise, aucune cheminée et un sol noir.

http://www.A dramatic chalet made of steel and glass. Designed by Sandler-Kilburn Architects, it is awe inspiring in its exquisitely modern reincarnation. Custom walnut cabinets frame the kitchen, a Tulikivi soapstone fireplace separates the space, a stainless steel Japanese soaking tub anchors the master suite. For the car aficionado or artist, the steel and glass garage is a delight and has a separate meter for gas and water. Set on just over an acre of natural wooded beauty adjacent to Mirrormont.
Fred Uekert-FJU Photo
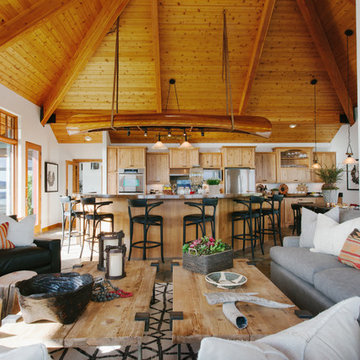
Idée de décoration pour un salon chalet ouvert avec un mur blanc, un sol en ardoise et un manteau de cheminée en pierre.
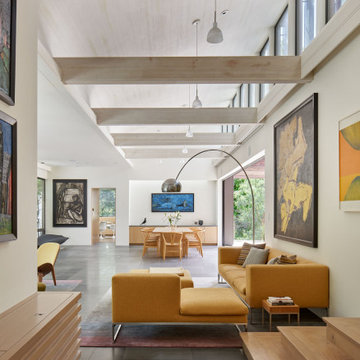
Réalisation d'un grand salon minimaliste ouvert avec un mur blanc, un sol en ardoise, un sol gris et poutres apparentes.
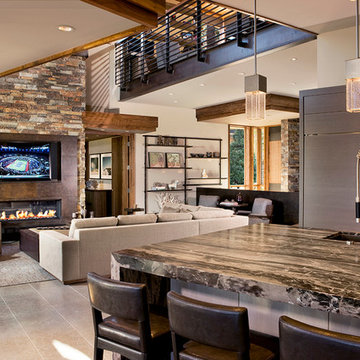
Design build AV System: Savant control system with Lutron Homeworks lighting and shading system. Great Room and Master Bed surround sound. Full audio video distribution. Climate and fireplace control. Ruckus Wireless access points. In-wall iPads control points. Remote cameras.

L'appartement en VEFA de 73 m2 est en rez-de-jardin. Il a été livré brut sans aucun agencement.
Nous avons dessiné, pour toutes les pièces de l'appartement, des meubles sur mesure optimisant les usages et offrant des rangements inexistants.
Le meuble du salon fait office de dressing, lorsque celui-ci se transforme en couchage d'appoint.
Meuble TV et espace bureau.
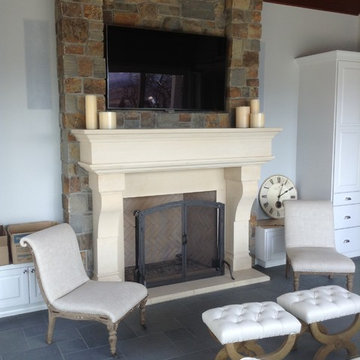
Sandra Bourgeois Design ASID
ElDorato Stone fireplace surround
contrasts the Brazilian Green slate floor
Idée de décoration pour une salle de séjour tradition de taille moyenne et ouverte avec salle de jeu, un sol en ardoise, une cheminée standard, un manteau de cheminée en pierre, un téléviseur fixé au mur et un mur blanc.
Idée de décoration pour une salle de séjour tradition de taille moyenne et ouverte avec salle de jeu, un sol en ardoise, une cheminée standard, un manteau de cheminée en pierre, un téléviseur fixé au mur et un mur blanc.
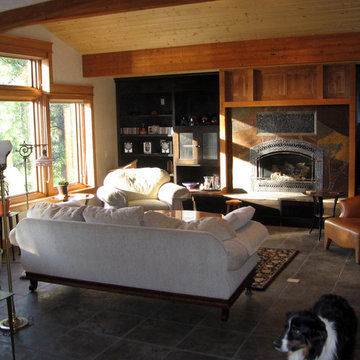
Slate floor living room with custom fireplace and cabinet wall.
Exemple d'un salon craftsman de taille moyenne et ouvert avec un mur blanc, un sol en ardoise et un manteau de cheminée en pierre.
Exemple d'un salon craftsman de taille moyenne et ouvert avec un mur blanc, un sol en ardoise et un manteau de cheminée en pierre.
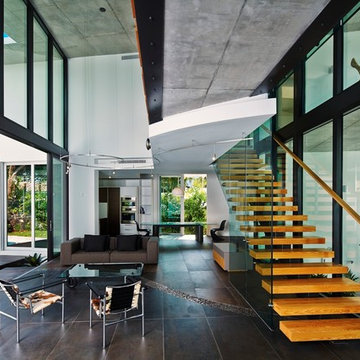
Design by: Home Vision DNA
Photo by: Pascal Depuhl
Cette image montre un grand salon design ouvert avec une salle de réception, un mur blanc, un sol en ardoise, aucune cheminée, aucun téléviseur et un sol gris.
Cette image montre un grand salon design ouvert avec une salle de réception, un mur blanc, un sol en ardoise, aucune cheminée, aucun téléviseur et un sol gris.
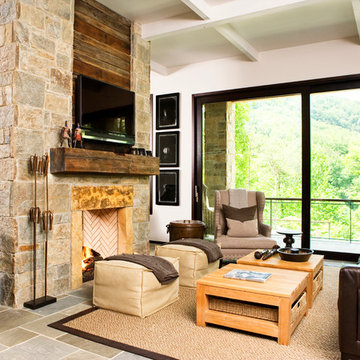
Rachael Boling
Aménagement d'un salon montagne ouvert avec un mur blanc, un sol en ardoise, une cheminée double-face, un manteau de cheminée en pierre et un téléviseur fixé au mur.
Aménagement d'un salon montagne ouvert avec un mur blanc, un sol en ardoise, une cheminée double-face, un manteau de cheminée en pierre et un téléviseur fixé au mur.
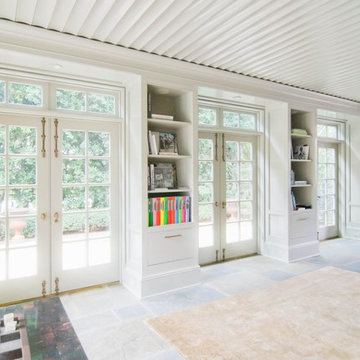
Cette image montre un salon traditionnel de taille moyenne et fermé avec un mur blanc, un sol en ardoise, aucun téléviseur et un sol gris.

Cette photo montre une grande salle de séjour craftsman ouverte avec un mur blanc, un sol en ardoise, une cheminée standard, un manteau de cheminée en béton, aucun téléviseur et un sol multicolore.
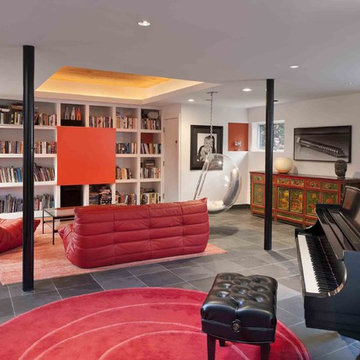
Cette photo montre une salle de séjour nature ouverte avec une bibliothèque ou un coin lecture, un mur blanc, un sol en ardoise et un sol gris.

Entering the chalet, an open concept great room greets you. Kitchen, dining, and vaulted living room with wood ceilings create uplifting space to gather and connect. The living room features a vaulted ceiling, expansive windows, and upper loft with decorative railing panels.
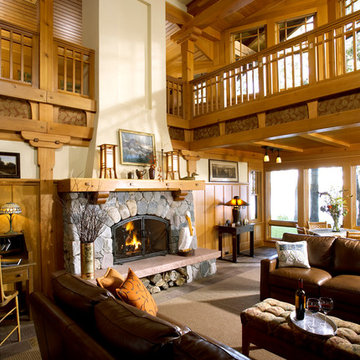
Architecture & Interior Design: David Heide Design Studio
Cette image montre un salon craftsman avec une salle de réception, une cheminée standard, un manteau de cheminée en pierre, un mur blanc, un sol en ardoise et aucun téléviseur.
Cette image montre un salon craftsman avec une salle de réception, une cheminée standard, un manteau de cheminée en pierre, un mur blanc, un sol en ardoise et aucun téléviseur.
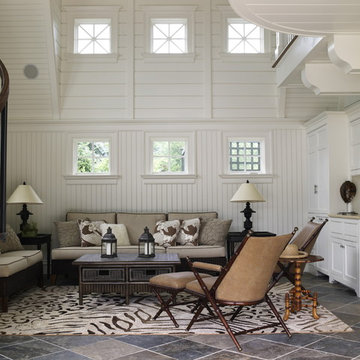
Réalisation d'un grand salon tradition ouvert avec un mur blanc, un bar de salon, un sol en ardoise, aucune cheminée et aucun téléviseur.
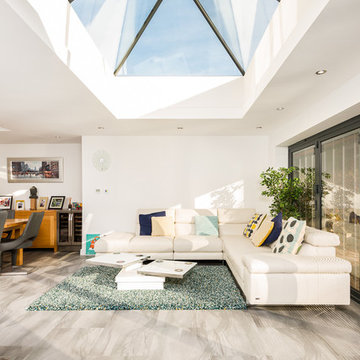
Miriam Sheridan
Cette image montre un salon traditionnel de taille moyenne et ouvert avec un mur blanc, un sol en ardoise et un sol gris.
Cette image montre un salon traditionnel de taille moyenne et ouvert avec un mur blanc, un sol en ardoise et un sol gris.
Idées déco de pièces à vivre avec un mur blanc et un sol en ardoise
4




