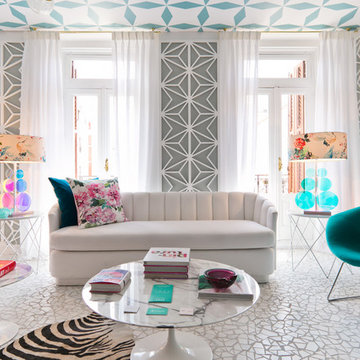Idées déco de pièces à vivre avec un mur gris et un sol blanc
Trier par:Populaires du jour
81 - 100 sur 1 476 photos
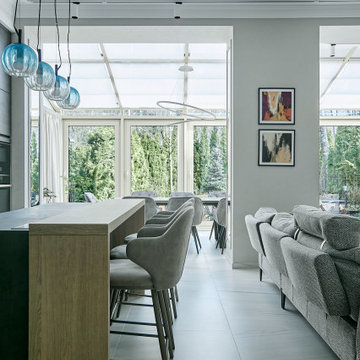
Idée de décoration pour un salon design ouvert avec un mur gris, un sol en carrelage de porcelaine, un sol blanc et un plafond décaissé.
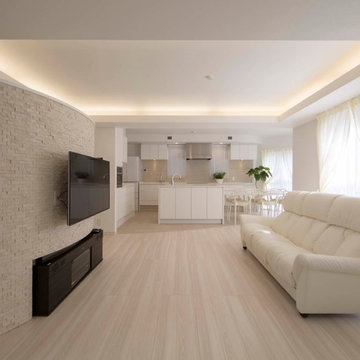
モザイクタイルをあしらった曲面壁に沿って、奥のキッチンダイニングゾーンへ導かれます。
Idée de décoration pour un salon tradition de taille moyenne avec une salle de réception, un mur gris, un sol en contreplaqué, un téléviseur fixé au mur et un sol blanc.
Idée de décoration pour un salon tradition de taille moyenne avec une salle de réception, un mur gris, un sol en contreplaqué, un téléviseur fixé au mur et un sol blanc.
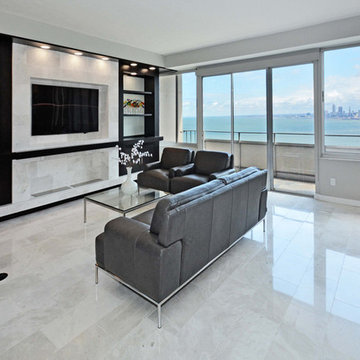
Exemple d'un salon moderne de taille moyenne et ouvert avec un mur gris, un sol en marbre, aucune cheminée, un téléviseur encastré et un sol blanc.

Exemple d'un grand salon moderne fermé avec une salle de réception, un mur gris, un sol en marbre, une cheminée ribbon, un manteau de cheminée en béton, un téléviseur encastré et un sol blanc.
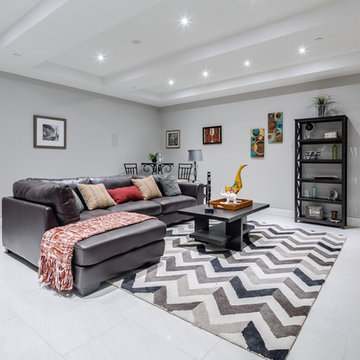
Basement Family Room and Wet Bar of a New Construction Townhome
Réalisation d'une salle de séjour design ouverte et de taille moyenne avec un mur gris, un sol en carrelage de porcelaine, un téléviseur fixé au mur, un sol blanc et aucune cheminée.
Réalisation d'une salle de séjour design ouverte et de taille moyenne avec un mur gris, un sol en carrelage de porcelaine, un téléviseur fixé au mur, un sol blanc et aucune cheminée.

Idée de décoration pour un salon champêtre avec un mur gris, un sol en bois brun, une cheminée standard, un manteau de cheminée en pierre et un sol blanc.

Inspiration pour une salle de séjour vintage avec un mur gris, une cheminée standard, un manteau de cheminée en brique, un téléviseur indépendant, un sol blanc, un plafond en lambris de bois et un mur en parement de brique.
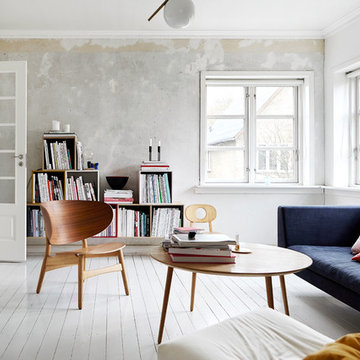
© 2017 Houzz
Idées déco pour un salon scandinave de taille moyenne et fermé avec un mur gris, parquet peint et un sol blanc.
Idées déco pour un salon scandinave de taille moyenne et fermé avec un mur gris, parquet peint et un sol blanc.
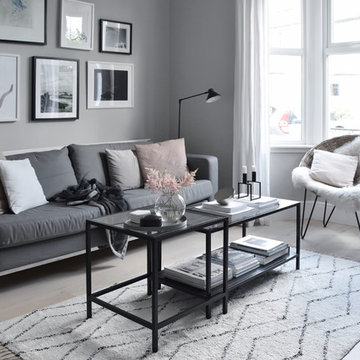
Popular Scandinavian-style interiors blog 'These Four Walls' has collaborated with Kährs for a scandi-inspired, soft and minimalist living room makeover. Kährs worked with founder Abi Dare to find the perfect hard wearing and stylish floor to work alongside minimalist decor. Kährs' ultra matt 'Oak Sky' engineered wood floor design was the perfect fit.
"I was keen on the idea of pale Nordic oak and ordered all sorts of samples, but none seemed quite right – until a package arrived from Swedish brand Kährs, that is. As soon as I took a peek at ‘Oak Sky’ ultra matt lacquered boards I knew they were the right choice – light but not overly so, with a balance of ashen and warmer tones and a beautiful grain. It creates the light, Scandinavian vibe that I love, but it doesn’t look out of place in our Victorian house; it also works brilliantly with the grey walls. I also love the matte finish, which is very hard wearing but has
none of the shininess normally associated with lacquer" says Abi.
Oak Sky is the lightest oak design from the Kährs Lux collection of one-strip ultra matt lacquer floors. The semi-transparent white stain and light and dark contrasts in the wood makes the floor ideal for a scandi-chic inspired interior. The innovative surface treatment is non-reflective; enhancing the colour of the floor while giving it a silky, yet strong shield against wear and tear. Kährs' Lux collection won 'Best Flooring' at the House Beautiful Awards 2017.
Kährs have collaborated with These Four Walls and feature in two blog posts; My soft, minimalist
living room makeover reveal and How to choose wooden flooring.
All photography by Abi Dare, Founder of These Four Walls
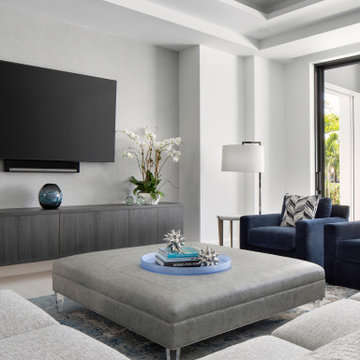
Idées déco pour une grande salle de séjour contemporaine ouverte avec un mur gris, un téléviseur fixé au mur, un sol en carrelage de porcelaine, un sol blanc, un plafond à caissons et du papier peint.
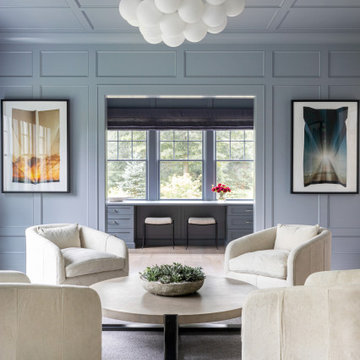
Architecture, Interior Design, Custom Furniture Design & Art Curation by Chango & Co.
Réalisation d'un grand salon tradition fermé avec une salle de réception, un mur gris, parquet clair, aucune cheminée, aucun téléviseur et un sol blanc.
Réalisation d'un grand salon tradition fermé avec une salle de réception, un mur gris, parquet clair, aucune cheminée, aucun téléviseur et un sol blanc.
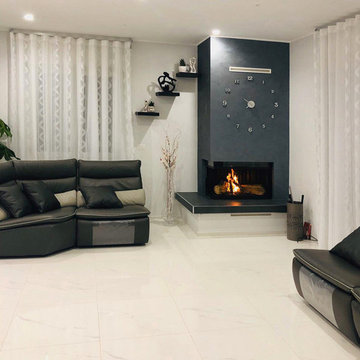
Vista del soggiorno in configurazione "festa". Prima accensione del camino. I preparativi per la prima grigliata.
Cette photo montre un grand salon moderne ouvert avec un mur gris, un sol en carrelage de porcelaine, une cheminée double-face, un manteau de cheminée en plâtre, un téléviseur encastré et un sol blanc.
Cette photo montre un grand salon moderne ouvert avec un mur gris, un sol en carrelage de porcelaine, une cheminée double-face, un manteau de cheminée en plâtre, un téléviseur encastré et un sol blanc.
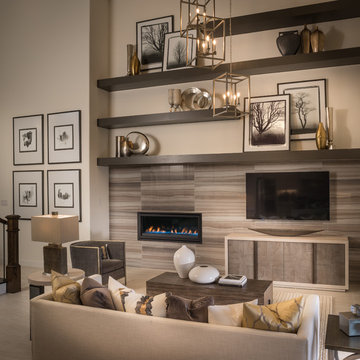
Tile: Marble Attache MA86 Turkish Skyline 24x48. Horizontal Stacked. Grout: 949 Silverado
Paint: Winter Mood PPG 14-16
Photography: Steve Chenn
Réalisation d'une salle de séjour tradition de taille moyenne et ouverte avec un mur gris, un sol en carrelage de porcelaine, une cheminée ribbon, un manteau de cheminée en carrelage, un téléviseur fixé au mur et un sol blanc.
Réalisation d'une salle de séjour tradition de taille moyenne et ouverte avec un mur gris, un sol en carrelage de porcelaine, une cheminée ribbon, un manteau de cheminée en carrelage, un téléviseur fixé au mur et un sol blanc.
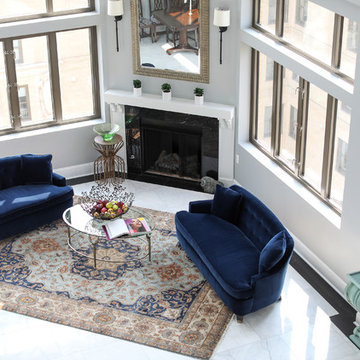
Idée de décoration pour un grand salon design fermé avec une salle de réception, un mur gris, un sol en marbre, une cheminée d'angle, un manteau de cheminée en pierre, aucun téléviseur et un sol blanc.
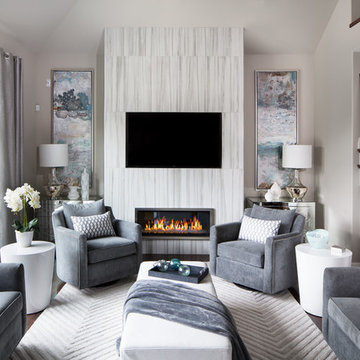
Cette image montre un salon design de taille moyenne et fermé avec un mur gris, parquet foncé, une cheminée ribbon, un téléviseur fixé au mur, un manteau de cheminée en carrelage, un sol blanc et éclairage.
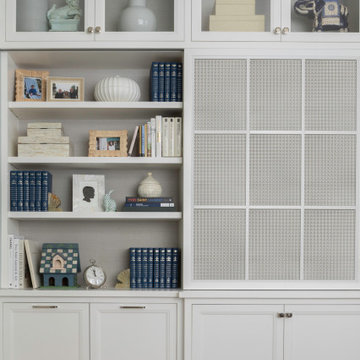
Creating comfort and a private space for each homeowner, the sitting room is a respite to read, work, write a letter, or run the house as a gateway space with visibility to the front entry and connection to the kitchen. Soffits ground the perimeter of the room and the shimmer of a patterned wall covering framed in the ceiling visually lowers the expansive heights. The layering of textures as a mix of patterns among the furnishings, pillows and rug is a notable British influence. Opposite the sofa, a television is concealed in built-in cabinets behind sliding panels with a decorative metal infill to maintain a formal appearance through the front facing picture window. Printed drapery frames the window bringing color and warmth to the room.
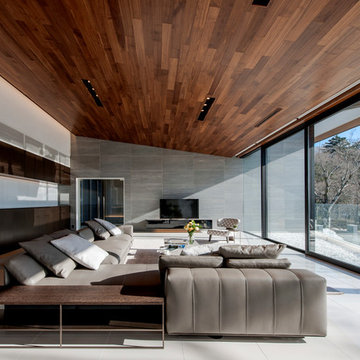
リビングの天井高は最大3.9mあり、開口に向かって徐々に低くなり、その先の庇は角度を変えることで視野を広げた。開口から差し込む光がシャープな陰影を描く。
Idée de décoration pour un salon design ouvert avec une salle de réception, un sol en carrelage de céramique, une cheminée ribbon, un sol blanc et un mur gris.
Idée de décoration pour un salon design ouvert avec une salle de réception, un sol en carrelage de céramique, une cheminée ribbon, un sol blanc et un mur gris.
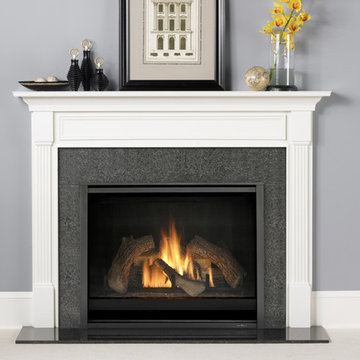
Heat & Glo 8000 Series Gas Fireplace: This flagship fireplace started in the late 1980s. Now it’s evolved into the most award-winning gas fireplace series ever made. Select the features you want, from the model you need. A variety of models provides flexibility to upgrade with different features.
•35,000 - 45,000 BTUs
•42-inch viewing areas (36-inch viewing areas also available)
•Choose your model (C, CL, CLX, Modern) for different options; LED accent lighting, brick interior panels, premium log sets or an electric ember bed
•Perfect combination of flame, glow & lighting
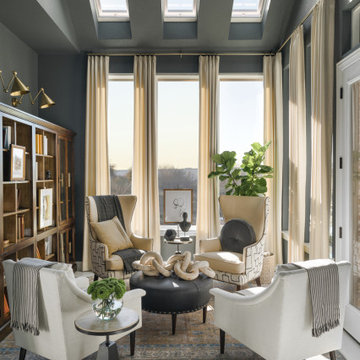
This library offers one of the best spots in the home for enjoying views of the outdoors. The library is just steps from the kitchen, as well as a porch outside.
https://www.tiffanybrooksinteriors.com
Inquire About Our Design Services
http://www.tiffanybrooksinteriors.com Inquire about our design services. Spaced designed by Tiffany Brooks
Photo 2019 Scripps Network, LLC.
Idées déco de pièces à vivre avec un mur gris et un sol blanc
5
