Idées déco de pièces à vivre avec un mur gris et un sol blanc
Trier par :
Budget
Trier par:Populaires du jour
161 - 180 sur 1 476 photos
1 sur 3
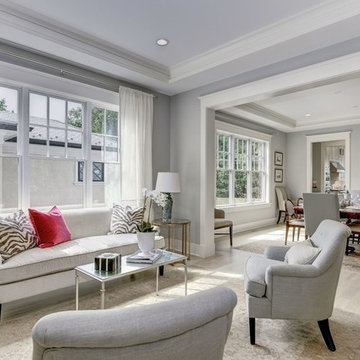
AR Custom Builders
Idée de décoration pour un salon craftsman de taille moyenne et ouvert avec une salle de réception, un mur gris, parquet clair, aucune cheminée, aucun téléviseur et un sol blanc.
Idée de décoration pour un salon craftsman de taille moyenne et ouvert avec une salle de réception, un mur gris, parquet clair, aucune cheminée, aucun téléviseur et un sol blanc.
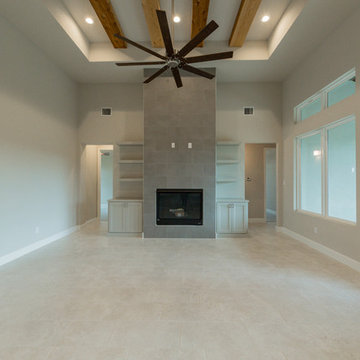
San Antonio Real Estate Photography
Cette image montre un salon traditionnel de taille moyenne et ouvert avec une salle de réception, un mur gris, un sol en carrelage de céramique, une cheminée standard, un manteau de cheminée en carrelage, un téléviseur fixé au mur et un sol blanc.
Cette image montre un salon traditionnel de taille moyenne et ouvert avec une salle de réception, un mur gris, un sol en carrelage de céramique, une cheminée standard, un manteau de cheminée en carrelage, un téléviseur fixé au mur et un sol blanc.

Transitional classic living room with white oak hardwood floors, white painted cabinets, wood stained shelves, indoor-outdoor style doors, and tiled fireplace.
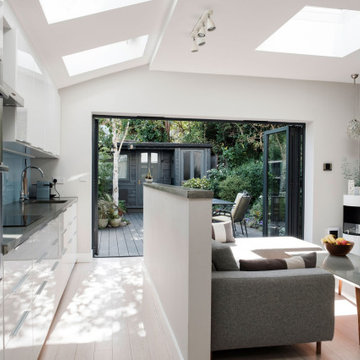
Galley kitchen in open plan extension, looking out onto garden.
Aménagement d'un salon contemporain de taille moyenne et ouvert avec un mur gris, parquet en bambou, une cheminée double-face et un sol blanc.
Aménagement d'un salon contemporain de taille moyenne et ouvert avec un mur gris, parquet en bambou, une cheminée double-face et un sol blanc.
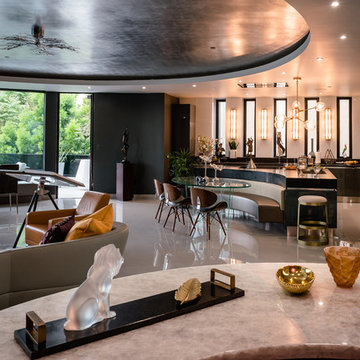
Idée de décoration pour un très grand salon design ouvert avec un bar de salon, un mur gris, un sol en carrelage de porcelaine, une cheminée double-face, un manteau de cheminée en pierre, un téléviseur dissimulé et un sol blanc.
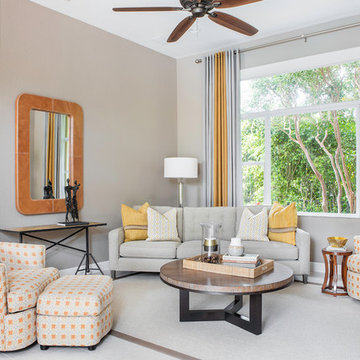
Nicole Pereira Photography
Inspiration pour une salle de séjour traditionnelle de taille moyenne et ouverte avec un mur gris, un sol en carrelage de porcelaine, un téléviseur fixé au mur et un sol blanc.
Inspiration pour une salle de séjour traditionnelle de taille moyenne et ouverte avec un mur gris, un sol en carrelage de porcelaine, un téléviseur fixé au mur et un sol blanc.
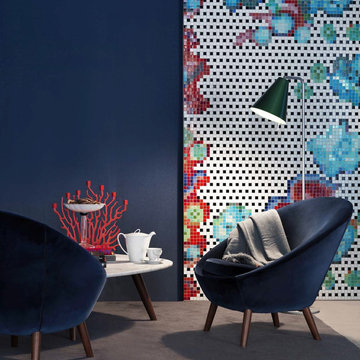
Driade 2017 Collection.
Available through Linea, Inc. in Los Angeles.
Inspiration pour un salon minimaliste de taille moyenne avec une salle de réception, un mur gris, moquette, aucune cheminée, aucun téléviseur et un sol blanc.
Inspiration pour un salon minimaliste de taille moyenne avec une salle de réception, un mur gris, moquette, aucune cheminée, aucun téléviseur et un sol blanc.
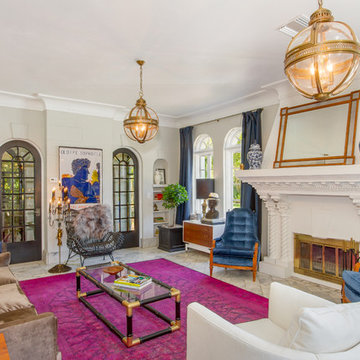
SW Florida Eclectic Living Room.
Cette photo montre un salon éclectique de taille moyenne et ouvert avec une salle de réception, un mur gris, un sol en marbre, une cheminée standard, un manteau de cheminée en plâtre, aucun téléviseur et un sol blanc.
Cette photo montre un salon éclectique de taille moyenne et ouvert avec une salle de réception, un mur gris, un sol en marbre, une cheminée standard, un manteau de cheminée en plâtre, aucun téléviseur et un sol blanc.
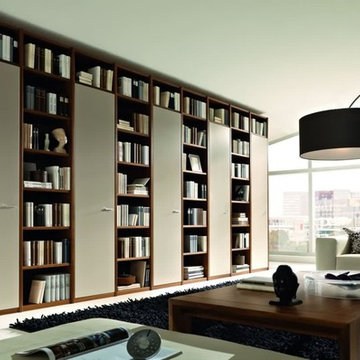
Réalisation d'un grand salon design fermé avec une bibliothèque ou un coin lecture, un mur gris et un sol blanc.
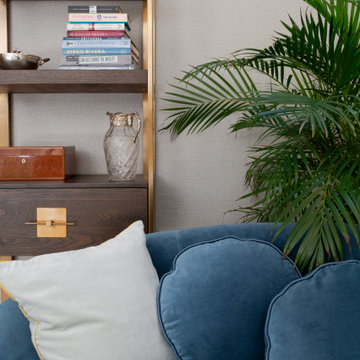
In a small corner of a very large open-space, a secondary and more welcoming sitting area invites us to relax and socialise without the distraction of a TV, which is in a different part of the room. Though this room is in the lower-ground level of the home, proximity to terrace doors leading outside as well as two roof lights directly above it, make this the brightest corner of the entire room.
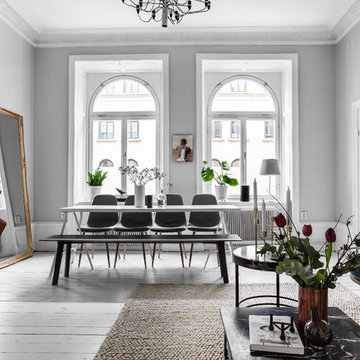
Idées déco pour un salon scandinave de taille moyenne et fermé avec une salle de réception, parquet peint, un sol blanc et un mur gris.
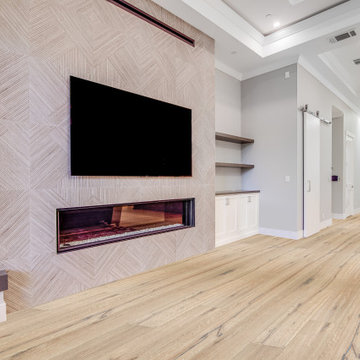
Transitional classic living room with white oak hardwood floors, white painted cabinets, wood stained shelves, indoor-outdoor style doors, and tiled fireplace.
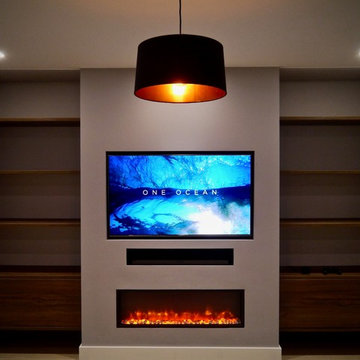
Bespoke fireplace designed and constructed by Luxe Smart Homes. Inside storage units is Sky Q Main Box, Amazon Fire TV, Apple TV, Playstation 4. All wired with Cat 6 Cabling. Audio from Sonos Playbar. Lighting controlled by Philips Hue located behind the TV. Whole room controlled by either Logitech Harmony and/or Amazon Alexa voice control.
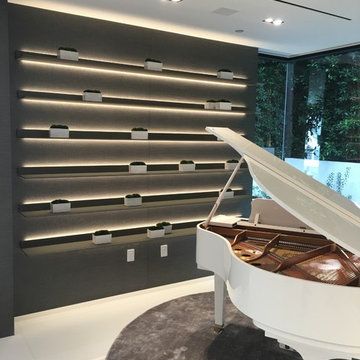
Cette photo montre une salle de séjour tendance ouverte avec une salle de musique, un mur gris et un sol blanc.
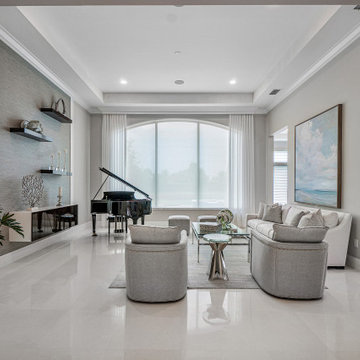
Living room with piano and floating console.
Aménagement d'un grand salon classique ouvert avec une salle de réception, un mur gris, un sol en marbre et un sol blanc.
Aménagement d'un grand salon classique ouvert avec une salle de réception, un mur gris, un sol en marbre et un sol blanc.
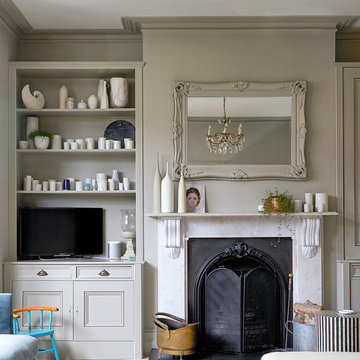
Anna Stathaki
Cette image montre un salon victorien de taille moyenne et fermé avec une salle de réception, un mur gris, parquet peint, une cheminée standard, un manteau de cheminée en pierre, un téléviseur indépendant et un sol blanc.
Cette image montre un salon victorien de taille moyenne et fermé avec une salle de réception, un mur gris, parquet peint, une cheminée standard, un manteau de cheminée en pierre, un téléviseur indépendant et un sol blanc.
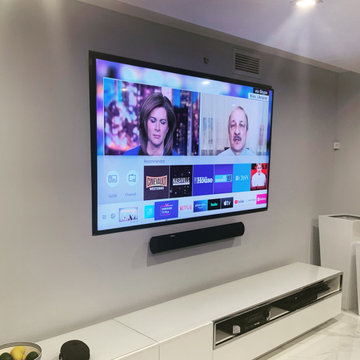
Idées déco pour une petite salle de cinéma moderne ouverte avec un mur gris, un sol en marbre, un téléviseur fixé au mur et un sol blanc.
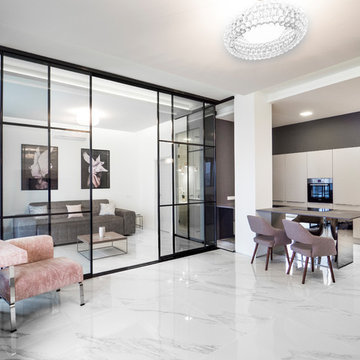
Exemple d'un salon tendance de taille moyenne et fermé avec un mur gris, un sol en carrelage de porcelaine et un sol blanc.
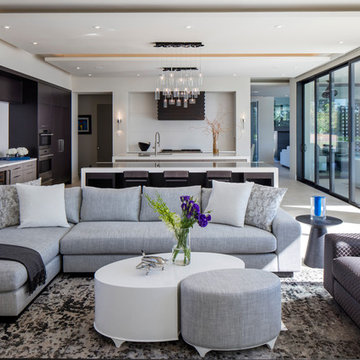
This custom home is derived from Chinese symbolism. The color red symbolizes luck, happiness and joy in the Chinese culture. The number 8 is the most prosperous number in Chinese culture. A custom 8 branch tree is showcased on an island in the pool and a red wall serves as the background for this piece of art. The home was designed in a L-shape to take advantage of the lake view from all areas of the home. The open floor plan features indoor/outdoor living with a generous lanai, three balconies and sliding glass walls that transform the home into a single indoor/outdoor space.
An ARDA for Custom Home Design goes to
Phil Kean Design Group
Designer: Phil Kean Design Group
From: Winter Park, Florida
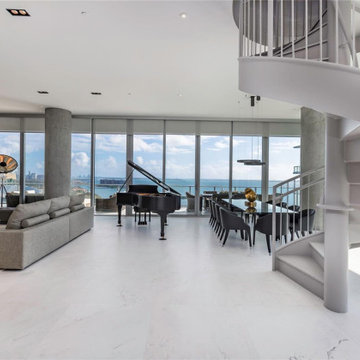
Inspiration pour un grand salon design ouvert avec une salle de réception, un mur gris, un sol en marbre et un sol blanc.
Idées déco de pièces à vivre avec un mur gris et un sol blanc
9



