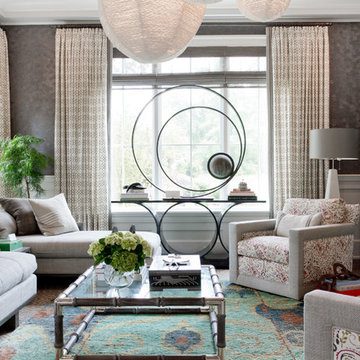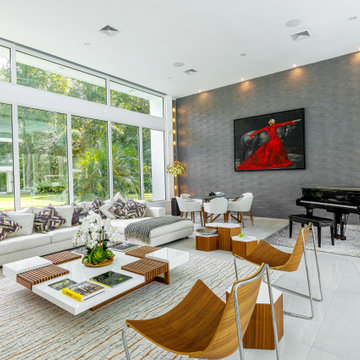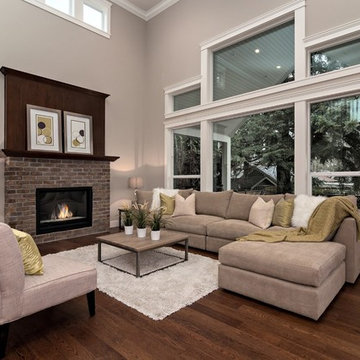Idées déco de pièces à vivre avec un mur gris
Trier par:Populaires du jour
61 - 80 sur 343 photos
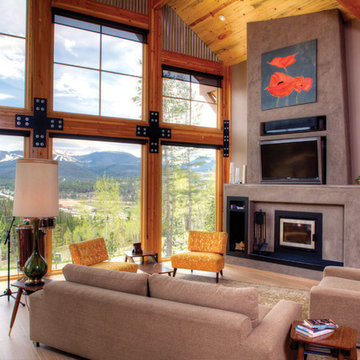
The window wall of the great room opens to the view in this home, anchored by a contemporary hearth and chimney.
Photo courtesy Carter Photographics
www.carterphoto.com
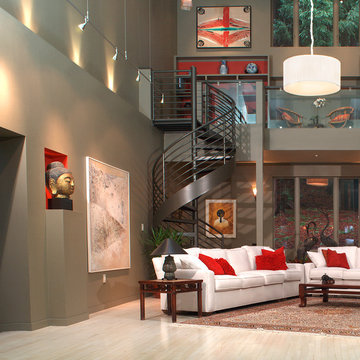
A view of the custom spiral staircase and library loft as well as the extensive art collection. Photo by Larry Guyer
Exemple d'un salon éclectique avec un mur gris.
Exemple d'un salon éclectique avec un mur gris.
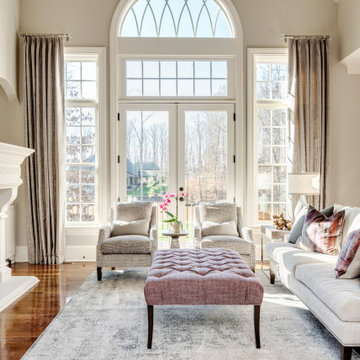
We updated this dark family room with light gray tones balanced by pops of purple and blush. We love the textures from the fabrics and the watercolor pattern on the rug. Updated the built ins and fireplace with a gray toned white paint.
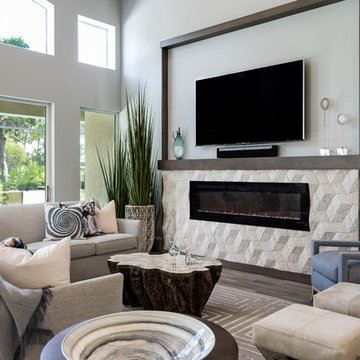
Amber Frederiksen Photography
Cette image montre un salon traditionnel avec un téléviseur fixé au mur, un mur gris, parquet foncé, une cheminée ribbon, un manteau de cheminée en pierre et un sol marron.
Cette image montre un salon traditionnel avec un téléviseur fixé au mur, un mur gris, parquet foncé, une cheminée ribbon, un manteau de cheminée en pierre et un sol marron.
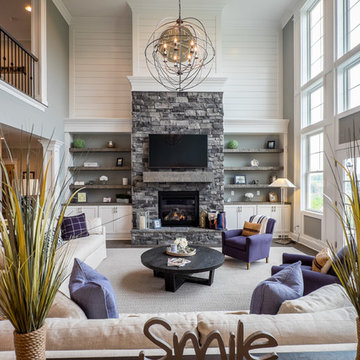
Cette photo montre une salle de séjour chic avec un mur gris, parquet foncé, une cheminée standard, un manteau de cheminée en pierre et un téléviseur fixé au mur.
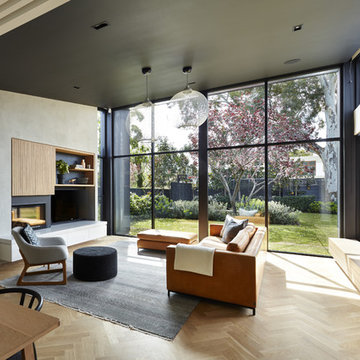
Sam Noonan / Rebecca Ryan Architect
Aménagement d'un salon contemporain ouvert avec une salle de réception, un mur gris, parquet clair, une cheminée standard, un manteau de cheminée en plâtre et un téléviseur indépendant.
Aménagement d'un salon contemporain ouvert avec une salle de réception, un mur gris, parquet clair, une cheminée standard, un manteau de cheminée en plâtre et un téléviseur indépendant.
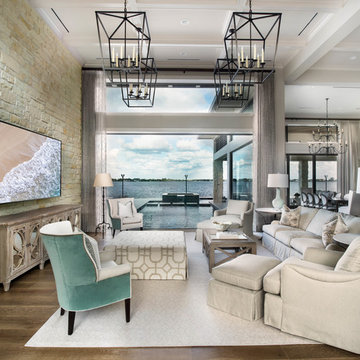
From the front yard, can look into living room, through house, over the pool, to water/inlet behind it. Native Florida limestone runs from the exterior to the interior, and serves as a wonderful accent wall. Since this is a new construction, the architect and Pineapple House designers were about to define the contiguous Living/Dining/Kitchen areas using furniture and custom ceilings.
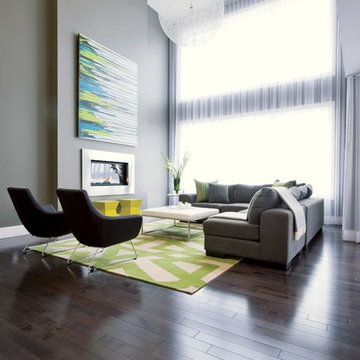
Inspiration pour un salon design avec un mur gris, une cheminée standard et aucun téléviseur.
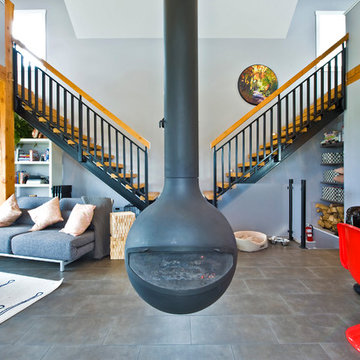
Our clients approached us with what appeared to be a short and simple wish list for their custom build. They required a contemporary cabin of less than 950 square feet with space for their family, including three children, room for guests – plus, a detached building to house their 28 foot sailboat. The challenge was the available 2500 square foot building envelope. Fortunately, the land backed onto a communal green space allowing us to place the cabin up against the rear property line, providing room at the front of the lot for the 37 foot-long boat garage with loft above. The open plan of the home’s main floor complements the upper lofts that are accessed by sleek wood and steel stairs. The parents and the children’s area overlook the living spaces below including an impressive wood-burning fireplace suspended from a 16 foot chimney.
http://www.lipsettphotographygroup.com/
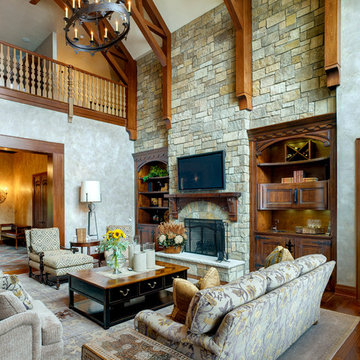
Lisa Limited
Interior Decoration
Idée de décoration pour une salle de séjour tradition ouverte avec un mur gris, parquet foncé, une cheminée standard, un manteau de cheminée en pierre et un téléviseur fixé au mur.
Idée de décoration pour une salle de séjour tradition ouverte avec un mur gris, parquet foncé, une cheminée standard, un manteau de cheminée en pierre et un téléviseur fixé au mur.
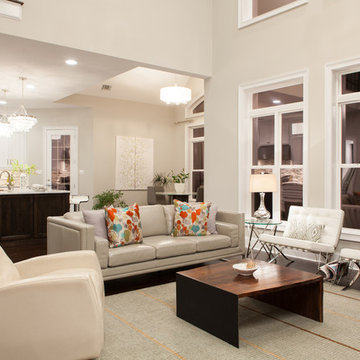
Interior Design by 24e.
Photo by : Andrew Sherman
Cette photo montre un salon chic avec un mur gris.
Cette photo montre un salon chic avec un mur gris.
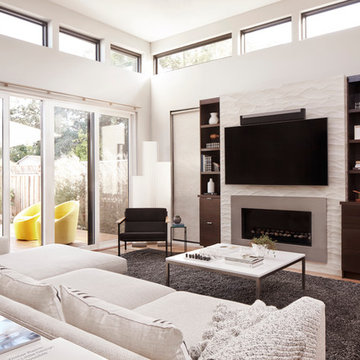
Jonah Podbereski
Exemple d'une salle de séjour tendance ouverte avec un mur gris, un sol en bois brun, un téléviseur fixé au mur et une cheminée ribbon.
Exemple d'une salle de séjour tendance ouverte avec un mur gris, un sol en bois brun, un téléviseur fixé au mur et une cheminée ribbon.
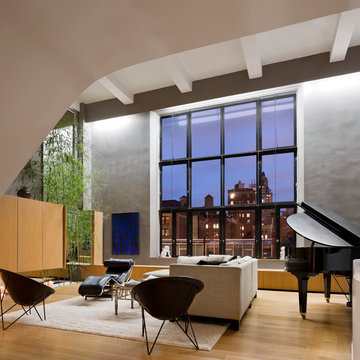
Photographer Paul Warchol
Cette photo montre une très grande salle de séjour tendance ouverte avec une salle de musique, un mur gris et un sol en bois brun.
Cette photo montre une très grande salle de séjour tendance ouverte avec une salle de musique, un mur gris et un sol en bois brun.
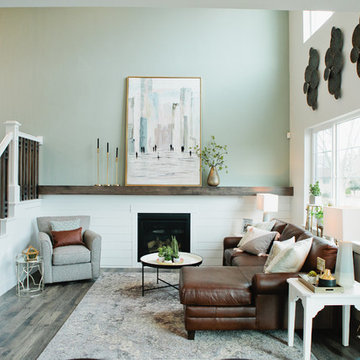
The Printer's Daughter Photography by Jenn Culley
Cette image montre une petite salle de séjour mansardée ou avec mezzanine craftsman avec un mur gris, sol en stratifié, une cheminée standard, un téléviseur fixé au mur et un sol gris.
Cette image montre une petite salle de séjour mansardée ou avec mezzanine craftsman avec un mur gris, sol en stratifié, une cheminée standard, un téléviseur fixé au mur et un sol gris.
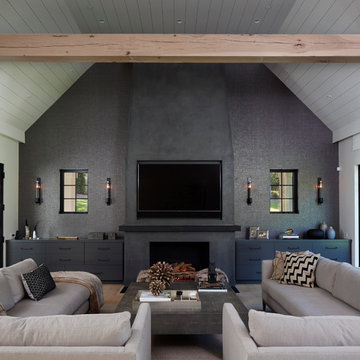
Cette image montre une salle de séjour design avec un mur gris, une cheminée standard et un téléviseur fixé au mur.
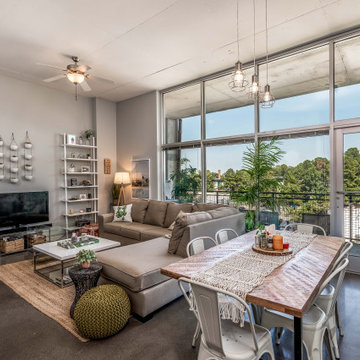
Cette image montre un salon design avec un mur gris, sol en béton ciré et un sol gris.
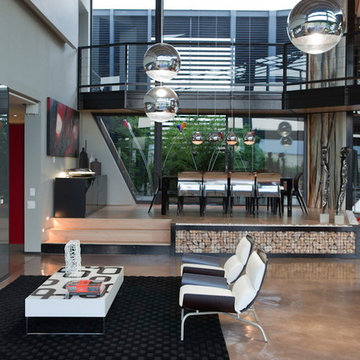
Photography by David Ross
Cette image montre un salon design ouvert avec un mur gris et sol en béton ciré.
Cette image montre un salon design ouvert avec un mur gris et sol en béton ciré.
Idées déco de pièces à vivre avec un mur gris
4
