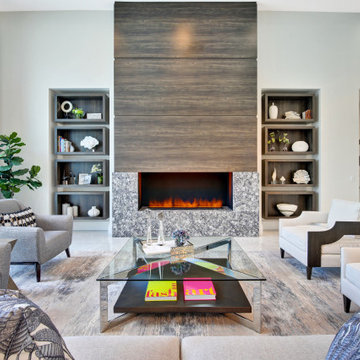Idées déco de pièces à vivre avec un mur gris
Trier par :
Budget
Trier par:Populaires du jour
1 - 20 sur 343 photos
1 sur 3
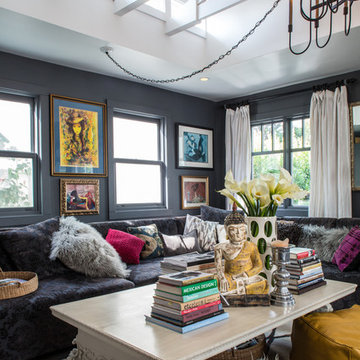
Rick Mendoza
Idée de décoration pour un salon bohème de taille moyenne et fermé avec un mur gris, une salle de réception, aucun téléviseur, une cheminée standard, un manteau de cheminée en bois et canapé noir.
Idée de décoration pour un salon bohème de taille moyenne et fermé avec un mur gris, une salle de réception, aucun téléviseur, une cheminée standard, un manteau de cheminée en bois et canapé noir.

Check out our before photos to truly grasp the architectural detail that we added to this 2-story great room. We added a second story fireplace and soffit detail to finish off the room, painted the existing fireplace section, added millwork framed detail on the sides and added beams as well.
Photos by Spacecrafting Photography.

Cary Hazlegrove
Réalisation d'un salon marin avec une salle de réception, un mur gris, une cheminée standard, un manteau de cheminée en brique et éclairage.
Réalisation d'un salon marin avec une salle de réception, un mur gris, une cheminée standard, un manteau de cheminée en brique et éclairage.
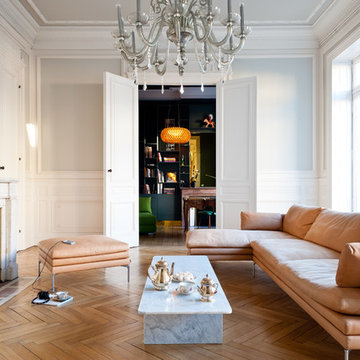
photographe Julien Fernandez
Exemple d'un grand salon tendance fermé avec une salle de réception, un mur gris, un sol en bois brun, une cheminée standard, un manteau de cheminée en pierre et aucun téléviseur.
Exemple d'un grand salon tendance fermé avec une salle de réception, un mur gris, un sol en bois brun, une cheminée standard, un manteau de cheminée en pierre et aucun téléviseur.

Custom furniture, paintings and iron screens elevate the room when combined with the visual interest of
geometric patterned light fixtures and horizontal striped curtains in a variation of colors. Beautiful espresso walnut hardwood flooring was installed, and we finished with a coffee table complete with spoke detailing. For the full tour, visit us at Robeson Design

Interior Designer Scottsdale, AZ - Southwest Contemporary
Cette image montre un grand salon design ouvert avec un mur gris, un téléviseur fixé au mur, un bar de salon, parquet foncé et éclairage.
Cette image montre un grand salon design ouvert avec un mur gris, un téléviseur fixé au mur, un bar de salon, parquet foncé et éclairage.
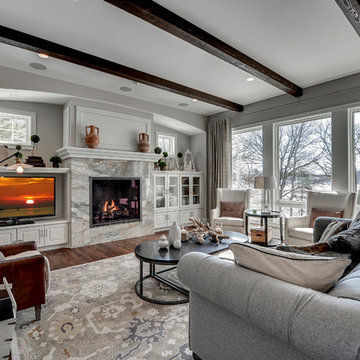
Mike McCaw - Spacecrafting / Architectural Photography
Aménagement d'un salon classique avec un mur gris et éclairage.
Aménagement d'un salon classique avec un mur gris et éclairage.

An industrial modern design + build project placed among the trees at the top of a hill. More projects at www.IversonSignatureHomes.com
2012 KaDa Photography
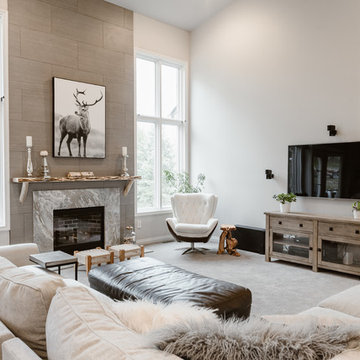
deer artwork, art above fireplace, driftwood side table, tiled fireplace
Idée de décoration pour un salon champêtre ouvert avec un mur gris, moquette, une cheminée standard, un téléviseur fixé au mur et un sol gris.
Idée de décoration pour un salon champêtre ouvert avec un mur gris, moquette, une cheminée standard, un téléviseur fixé au mur et un sol gris.

Jordan Powers
Cette photo montre un salon tendance avec un mur gris, parquet foncé, une cheminée ribbon et un téléviseur fixé au mur.
Cette photo montre un salon tendance avec un mur gris, parquet foncé, une cheminée ribbon et un téléviseur fixé au mur.

The ground floor of the property has been opened-up as far as possible so as to maximise the illusion of space and daylight. The two original reception rooms have been combined to form a single, grand living room with a central large opening leading to the entrance hall.
Victorian-style plaster cornices and ceiling roses, painted timber sash windows with folding shutters, painted timber architraves and moulded skirtings, and a new limestone fire surround have been installed in keeping with the period of the house. The Dinesen douglas fir floorboards have been laid on piped underfloor heating.
Photographer: Nick Smith
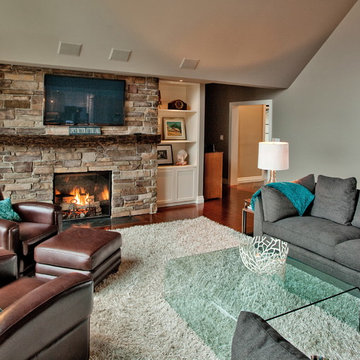
This comfy and cozy living room features brown leather lounge chairs, a shag rug, waterfall glass table, fireplace with stone surround, and large grey sectional.
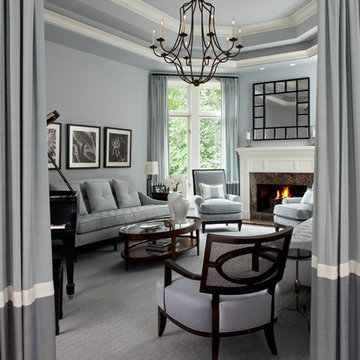
Idée de décoration pour un salon design avec une salle de musique, une cheminée standard et un mur gris.

Nestled into a hillside, this timber-framed family home enjoys uninterrupted views out across the countryside of the North Downs. A newly built property, it is an elegant fusion of traditional crafts and materials with contemporary design.
Our clients had a vision for a modern sustainable house with practical yet beautiful interiors, a home with character that quietly celebrates the details. For example, where uniformity might have prevailed, over 1000 handmade pegs were used in the construction of the timber frame.
The building consists of three interlinked structures enclosed by a flint wall. The house takes inspiration from the local vernacular, with flint, black timber, clay tiles and roof pitches referencing the historic buildings in the area.
The structure was manufactured offsite using highly insulated preassembled panels sourced from sustainably managed forests. Once assembled onsite, walls were finished with natural clay plaster for a calming indoor living environment.
Timber is a constant presence throughout the house. At the heart of the building is a green oak timber-framed barn that creates a warm and inviting hub that seamlessly connects the living, kitchen and ancillary spaces. Daylight filters through the intricate timber framework, softly illuminating the clay plaster walls.
Along the south-facing wall floor-to-ceiling glass panels provide sweeping views of the landscape and open on to the terrace.
A second barn-like volume staggered half a level below the main living area is home to additional living space, a study, gym and the bedrooms.
The house was designed to be entirely off-grid for short periods if required, with the inclusion of Tesla powerpack batteries. Alongside underfloor heating throughout, a mechanical heat recovery system, LED lighting and home automation, the house is highly insulated, is zero VOC and plastic use was minimised on the project.
Outside, a rainwater harvesting system irrigates the garden and fields and woodland below the house have been rewilded.
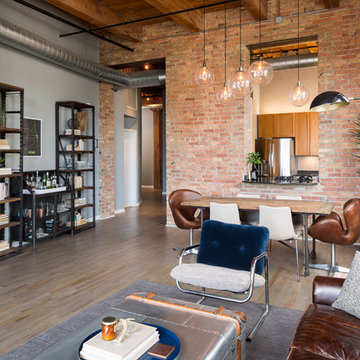
Jacob Hand;
Our client purchased a true Chicago loft in one of the city’s best locations and wanted to upgrade his developer-grade finishes and post-collegiate furniture. We stained the floors, installed concrete backsplash tile to the rafters and tailored his furnishings & fixtures to look as dapper as he does.
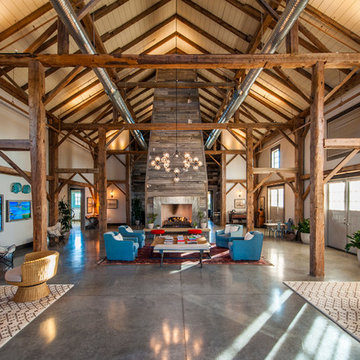
Exemple d'un très grand salon nature ouvert avec un mur gris, une cheminée standard et un manteau de cheminée en pierre.
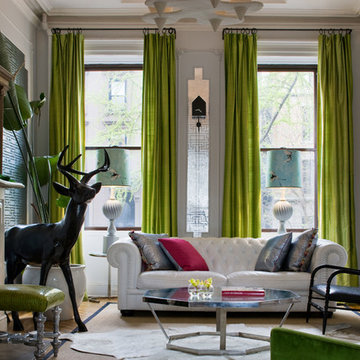
Living Room by Fawn Galli Interiors; ©2012Francis Dzikowski/Esto
Exemple d'un salon éclectique de taille moyenne avec un mur gris, un sol en bois brun et une cheminée standard.
Exemple d'un salon éclectique de taille moyenne avec un mur gris, un sol en bois brun et une cheminée standard.
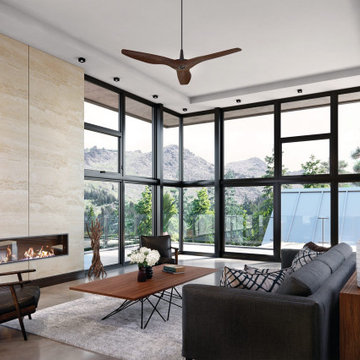
Exemple d'un très grand salon tendance ouvert avec une salle de réception, un mur gris, une cheminée ribbon, un manteau de cheminée en carrelage, aucun téléviseur et un sol gris.
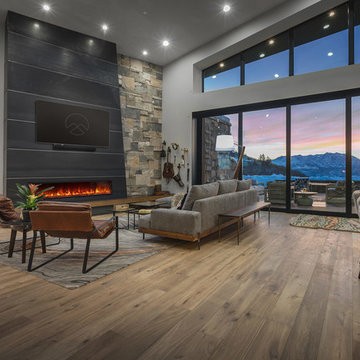
Eric Russel
Inspiration pour un salon design ouvert avec un mur gris, parquet foncé, une cheminée ribbon, un téléviseur fixé au mur et un sol marron.
Inspiration pour un salon design ouvert avec un mur gris, parquet foncé, une cheminée ribbon, un téléviseur fixé au mur et un sol marron.
Idées déco de pièces à vivre avec un mur gris
1




