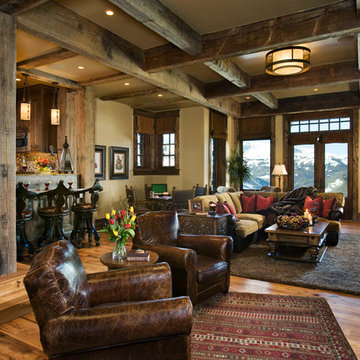Idées déco de pièces à vivre avec un bar de salon et un mur jaune
Trier par :
Budget
Trier par:Populaires du jour
1 - 20 sur 231 photos
1 sur 3
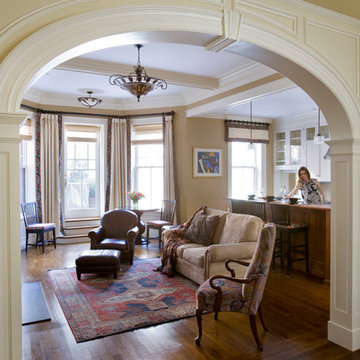
Eric Roth Photography
Idée de décoration pour un grand salon tradition ouvert avec un mur jaune, parquet foncé, un bar de salon et une cheminée standard.
Idée de décoration pour un grand salon tradition ouvert avec un mur jaune, parquet foncé, un bar de salon et une cheminée standard.
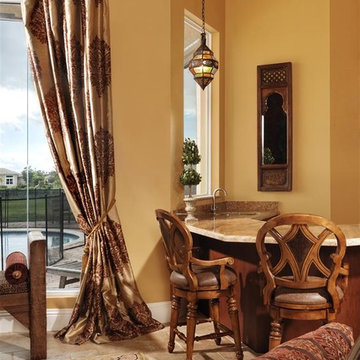
Idées déco pour un salon méditerranéen avec un bar de salon et un mur jaune.

Off the dining room is a cozy family area where the family can watch TV or sit by the fireplace. Poplar beams, fieldstone fireplace, custom milled arch by Rockwood Door & Millwork, Hickory hardwood floors.
Home design by Phil Jenkins, AIA; general contracting by Martin Bros. Contracting, Inc.; interior design by Stacey Hamilton; photos by Dave Hubler Photography.
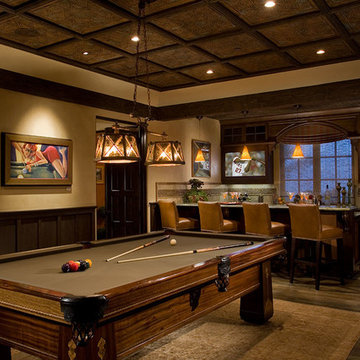
Sports Lounge - Crystal Cove New Construction. Upscale Sports Lounge w/ Dual TV Screens and Generous Bar - Art Deco Antique Pool Table. Venetian Plaster Walls, Cozy Leather Club Chairs, Painting by Sandra Jones Campbell.

William Quarles
Réalisation d'une grande salle de séjour tradition fermée avec un bar de salon, un mur jaune, parquet foncé, un téléviseur indépendant et un sol marron.
Réalisation d'une grande salle de séjour tradition fermée avec un bar de salon, un mur jaune, parquet foncé, un téléviseur indépendant et un sol marron.

APARTMENT BERLIN VII
Eine Berliner Altbauwohnung im vollkommen neuen Gewand: Bei diesen Räumen in Schöneberg zeichnete THE INNER HOUSE für eine komplette Sanierung verantwortlich. Dazu gehörte auch, den Grundriss zu ändern: Die Küche hat ihren Platz nun als Ort für Gemeinsamkeit im ehemaligen Berliner Zimmer. Dafür gibt es ein ruhiges Schlafzimmer in den hinteren Räumen. Das Gästezimmer verfügt jetzt zudem über ein eigenes Gästebad im britischen Stil. Bei der Sanierung achtete THE INNER HOUSE darauf, stilvolle und originale Details wie Doppelkastenfenster, Türen und Beschläge sowie das Parkett zu erhalten und aufzuarbeiten. Darüber hinaus bringt ein stimmiges Farbkonzept die bereits vorhandenen Vintagestücke nun angemessen zum Strahlen.
INTERIOR DESIGN & STYLING: THE INNER HOUSE
LEISTUNGEN: Grundrissoptimierung, Elektroplanung, Badezimmerentwurf, Farbkonzept, Koordinierung Gewerke und Baubegleitung, Möbelentwurf und Möblierung
FOTOS: © THE INNER HOUSE, Fotograf: Manuel Strunz, www.manuu.eu
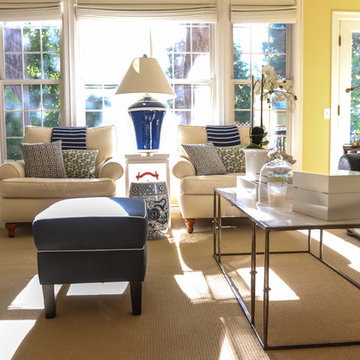
Inspiration pour une salle de séjour traditionnelle de taille moyenne et ouverte avec un mur jaune, moquette, un bar de salon, aucun téléviseur, une cheminée standard et un manteau de cheminée en plâtre.
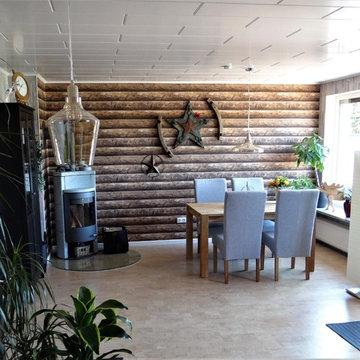
Wohnzimmer mit Essbereich und einem Hauch "Trapperatmosphäre". genau richtig für diese USA-Fans. Möbel aus massivem Eichenholz und einer sehr realistisch wirkenden Blockhouse-Tapete.
Foto: SSB
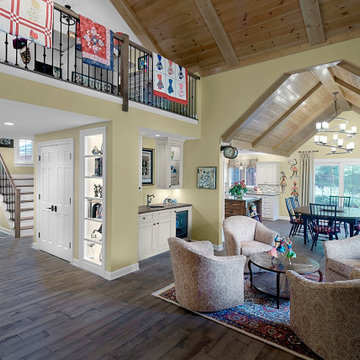
Rustic style home with open floor plan has a 2nd floor loft for sewing art studio. Living space has a built-in mini bar and seamlessly connects to the dining space and kitchen. Vaulted ceilings add to the overall spaciousness and warm finishes keep it cozy.
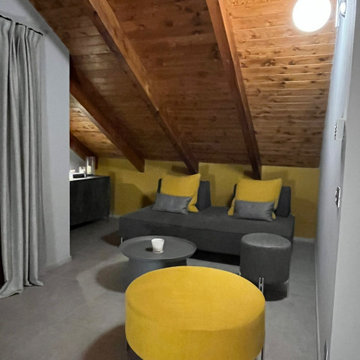
Cette photo montre une salle de séjour moderne de taille moyenne et ouverte avec un bar de salon, un mur jaune, un sol en carrelage de porcelaine, un téléviseur indépendant, un sol gris et poutres apparentes.
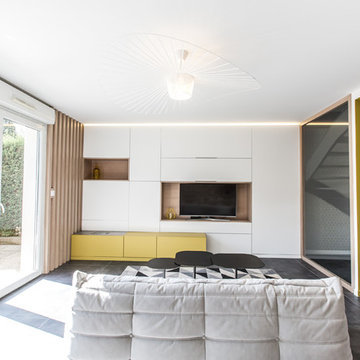
Rénovation de cette maison de ville. Désormais traversante par la dépose des cloisons séparant l'ancienne cuisine, elle bénéficie aujourd'hui d'une belle luminosité, ouverte sur le salon pour des espaces à vivre généreux. L'arche colorée, en Jaune Bikini (couleur Flamant), permet de séparer visuellement les espaces tout en gardant le bénéfice de la cuisine ouverte.
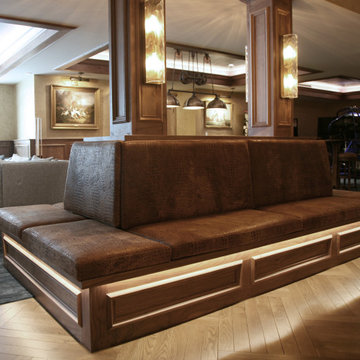
The gentleman's bar in the lower level is tucked into the darker section of the space and feels like a high end lounge. The built in seating around the wood columns divides the lower level into spaces while keeping the whole area connected for entertaining. Nothing was left out when it came to the design~ the custom wood paneling and hand painted wall finishes were all in the homeowners mind from day one.
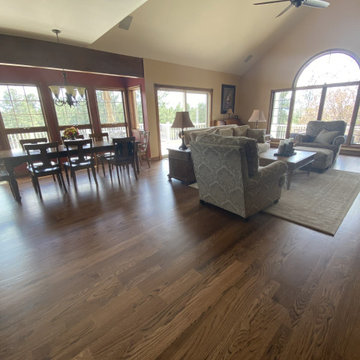
These homeowners wanted to add to their existing wood floor and refinish everything to a darker, richer brown with a lower sheen of finish. Accomplished!
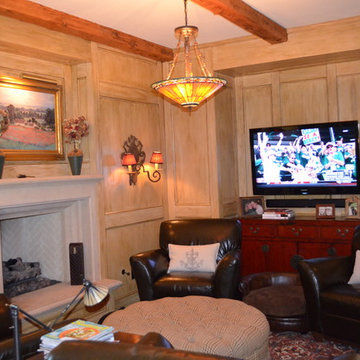
Exemple d'une grande salle de séjour rétro ouverte avec un bar de salon, un mur jaune, moquette, une cheminée standard, un manteau de cheminée en plâtre et un téléviseur fixé au mur.
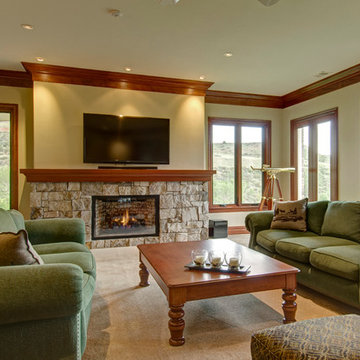
Idées déco pour un grand salon mansardé ou avec mezzanine craftsman avec un bar de salon, un mur jaune, moquette, une cheminée standard, un manteau de cheminée en pierre, un téléviseur fixé au mur et un sol beige.
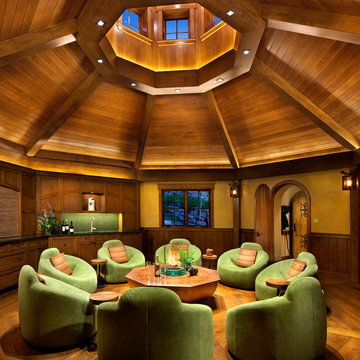
Gibeon Photography
Réalisation d'une salle de séjour chalet avec un bar de salon, un mur jaune et un sol en bois brun.
Réalisation d'une salle de séjour chalet avec un bar de salon, un mur jaune et un sol en bois brun.
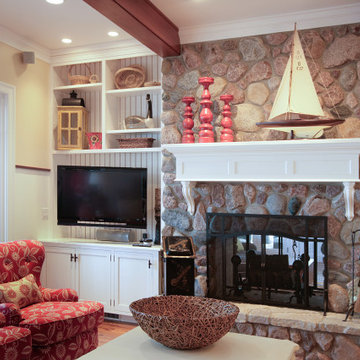
Off the dining room is a cozy family area where the family can watch TV or sit by the fireplace. Poplar beams, fieldstone fireplace, custom milled arch by Rockwood Door & Millwork, Hickory hardwood floors.
Home design by Phil Jenkins, AIA; general contracting by Martin Bros. Contracting, Inc.; interior design by Stacey Hamilton; photos by Dave Hubler Photography.
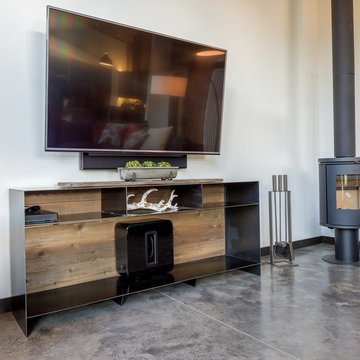
TV wall.
Photography by Lucas Henning.
Réalisation d'un salon minimaliste de taille moyenne et ouvert avec un bar de salon, un mur jaune, sol en béton ciré, un poêle à bois, un téléviseur fixé au mur et un sol beige.
Réalisation d'un salon minimaliste de taille moyenne et ouvert avec un bar de salon, un mur jaune, sol en béton ciré, un poêle à bois, un téléviseur fixé au mur et un sol beige.
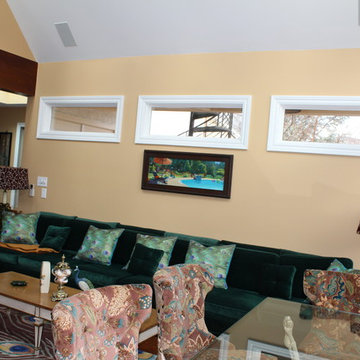
Exemple d'une salle de séjour éclectique de taille moyenne et ouverte avec un bar de salon, un mur jaune et un téléviseur indépendant.
Idées déco de pièces à vivre avec un bar de salon et un mur jaune
1




