Idées déco de pièces à vivre avec un mur violet
Trier par :
Budget
Trier par:Populaires du jour
1 - 20 sur 2 004 photos
1 sur 2
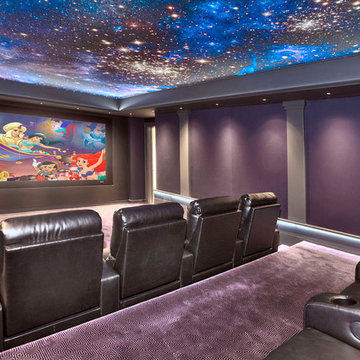
Home Theater with fiber-optic ceiling
Inspiration pour une salle de cinéma traditionnelle fermée avec un mur violet, moquette, un sol violet et un écran de projection.
Inspiration pour une salle de cinéma traditionnelle fermée avec un mur violet, moquette, un sol violet et un écran de projection.
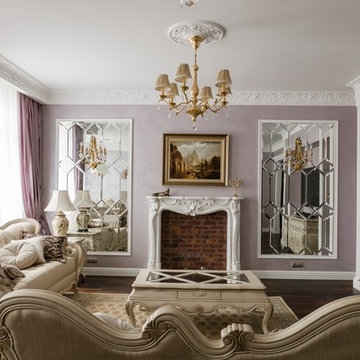
Фото - Виктор Чернышов
Aménagement d'un salon classique de taille moyenne et ouvert avec une salle de réception, un mur violet, parquet foncé, une cheminée standard, un téléviseur fixé au mur et un manteau de cheminée en pierre.
Aménagement d'un salon classique de taille moyenne et ouvert avec une salle de réception, un mur violet, parquet foncé, une cheminée standard, un téléviseur fixé au mur et un manteau de cheminée en pierre.
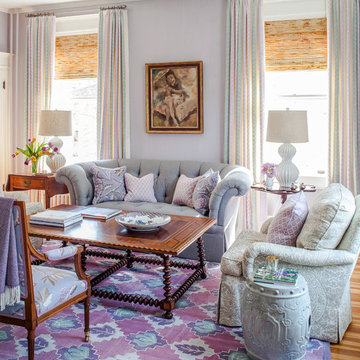
The living room is right off the purple-palette dining room, so we continued those accents here. Textured hook rug from Galleria at the Washington Design Center. Custom sofa. Beachley arm chairs upholstered in Quadrille fabric. Ebanista coffee table. Embroidered drapery by Manuel Canovas. Lamps, garden stools from the Kellogg Collection. Strie-painted walls by decorative painter Sheppard Bear. Photo by Erik Kvalsvik
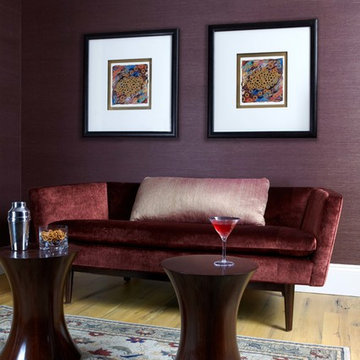
This room was designed as a Hampton's adult only room to hang out with family and friends.
Réalisation d'un petit salon design fermé avec parquet clair, un mur violet et aucune cheminée.
Réalisation d'un petit salon design fermé avec parquet clair, un mur violet et aucune cheminée.
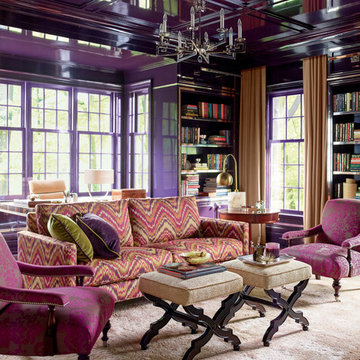
Cette photo montre une salle de séjour éclectique avec une bibliothèque ou un coin lecture, un mur violet et parquet foncé.
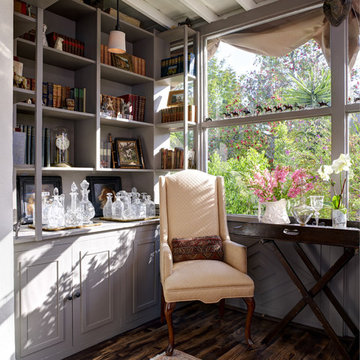
Exemple d'un salon chic avec une bibliothèque ou un coin lecture et un mur violet.

Completed in 2010 this 1950's Ranch transformed into a modern family home with 6 bedrooms and 4 1/2 baths. Concrete floors and counters and gray stained cabinetry are warmed by rich bold colors. Public spaces were opened to each other and the entire second level is a master suite.
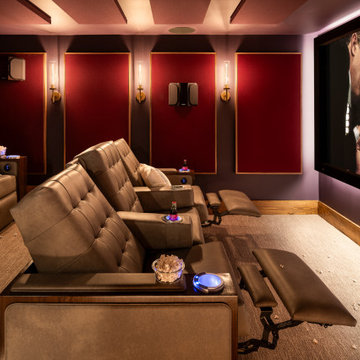
Cette photo montre une salle de cinéma éclectique fermée avec un mur violet, moquette, un téléviseur fixé au mur et un sol beige.
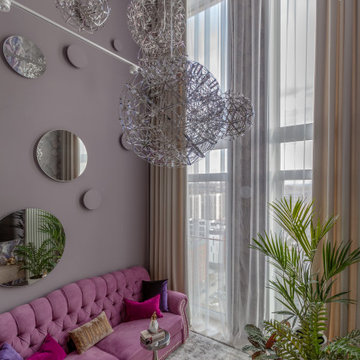
Это двухуровневая квартира для семейной пары с высотой потолка 5,8 м. в зоне гостиной. На первом этаже расположены кухня, гостиная, прачечная и санузел. На втором этаже спальня, ванная комната и гардеробная со вторым выходом из квартиры, который должен быть по пожарным нормам.
Чтобы как-то раздвигать шторы и снимать их для стирки при высоте потолка в 5,8 м, мы заказали автоматическую гардину стоимостью 200 тыс. Она не только двигает в стороны тюль и портьеры, но и опускается вниз. За диваном находится композиция из гипсовых бра и зеркал с подсветкой.

Floor to ceiling windows with arched tops flood the space with natural light. Photo by Mike Kaskel.
Inspiration pour un très grand salon traditionnel fermé avec une salle de réception, un mur violet, parquet foncé, une cheminée standard, un manteau de cheminée en pierre, aucun téléviseur et un sol marron.
Inspiration pour un très grand salon traditionnel fermé avec une salle de réception, un mur violet, parquet foncé, une cheminée standard, un manteau de cheminée en pierre, aucun téléviseur et un sol marron.

A color-saturated family-friendly living room. Walls in Farrow & Ball's Brinjal, a rich eggplant that is punctuated by pops of deep aqua velvet. Custom-upholstered furniture and loads of custom throw pillows. A round hammered brass cocktail table anchors the space. Bright citron-green accents add a lively pop. Loads of layers in this richly colored living space make this a cozy, inviting place for the whole family.
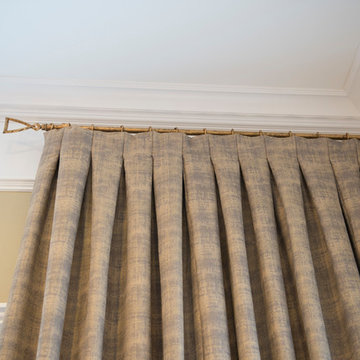
This open concept Family Room pulled inspiration from the purple accent wall. We emphasized the 12 foot ceilings by raising the drapery panels above the window, added motorized Hunter Douglas Silhouettes to the windows, and pops of purple and gold throughout.
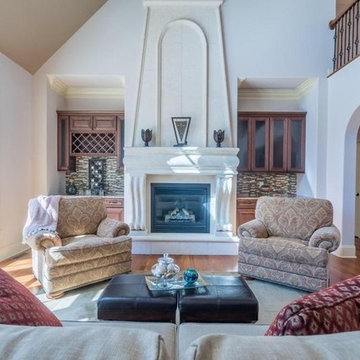
Take a twist on traditional
Cette photo montre un salon scandinave de taille moyenne et fermé avec une salle de réception, parquet clair, une cheminée standard, aucun téléviseur, un manteau de cheminée en plâtre, un sol marron et un mur violet.
Cette photo montre un salon scandinave de taille moyenne et fermé avec une salle de réception, parquet clair, une cheminée standard, aucun téléviseur, un manteau de cheminée en plâtre, un sol marron et un mur violet.
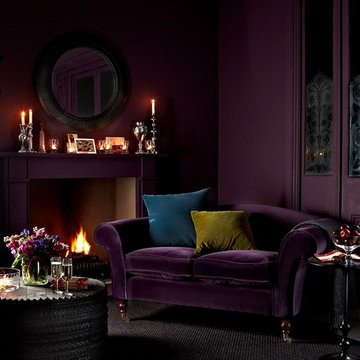
A cosy little piece that will fit at the end of your bed, in the study, next to the bath, in the hall or, if you insist, in your living room. Don't be fooled by the size; just because she's small doesn't mean that Yanna isn't absurdly comfy.
The Yanna 2 seat sofa in Sloe cotton matt velvet, £1.240:
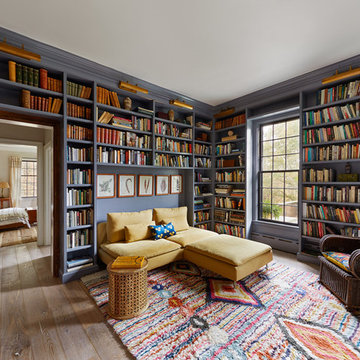
Cette photo montre une salle de séjour éclectique avec une bibliothèque ou un coin lecture, un mur violet, un sol en bois brun et un sol marron.
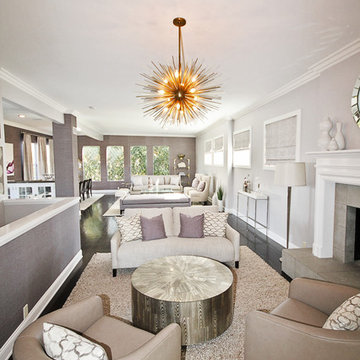
Idées déco pour un grand salon classique ouvert avec une cheminée standard, un mur violet, parquet foncé, un manteau de cheminée en pierre et aucun téléviseur.
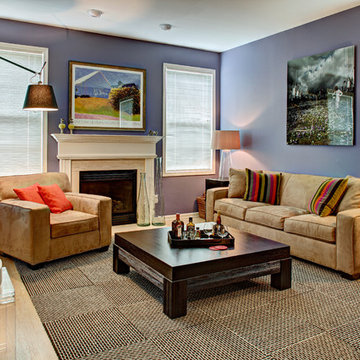
Wing Wong/MemoriesTTL
Inspiration pour un salon traditionnel avec un mur violet.
Inspiration pour un salon traditionnel avec un mur violet.
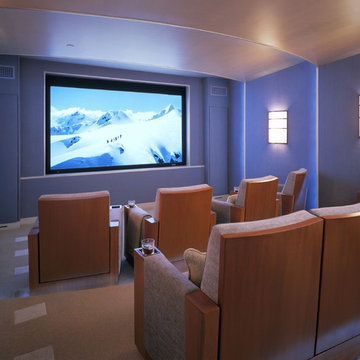
Photo by Matthew Millman
Cette photo montre une salle de cinéma tendance de taille moyenne avec un mur violet, moquette et un téléviseur encastré.
Cette photo montre une salle de cinéma tendance de taille moyenne avec un mur violet, moquette et un téléviseur encastré.
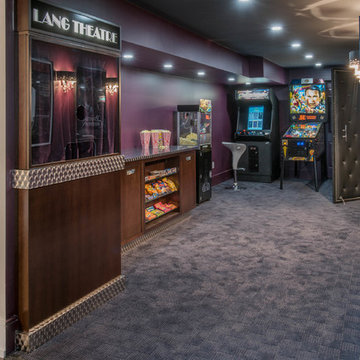
This theatre and concession area has it all! Custom finishes of a 'ticket wicket' booth, concession cabinet with extra storage for even more candy, pull out cabinet sliders for ease of access on either side of the candy shelves, popcorn machine and video games! The door to the theatre is faux leather that is tufted with nailheads. Inside the theatre, the look is more glamourous and accented with reds and plums. Gold crown molding adds to the luxe feel while the damask fabric on the cushions and acoustic panels offer a nod to classic design. They add softness to the space, and so do the custom draperies lining the back wall.
Photos by Stephani Buchman Photography
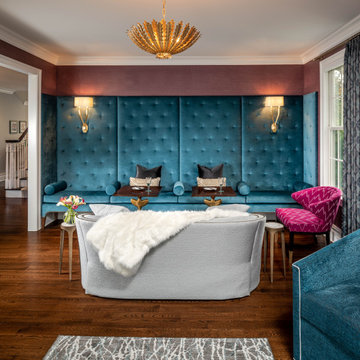
Aménagement d'un grand salon classique ouvert avec une salle de réception, un mur violet, un sol en bois brun, aucun téléviseur et un sol marron.
Idées déco de pièces à vivre avec un mur violet
1



