Idées déco de pièces à vivre avec une cheminée et un plafond à caissons
Trier par :
Budget
Trier par:Populaires du jour
1 - 20 sur 3 155 photos
1 sur 3
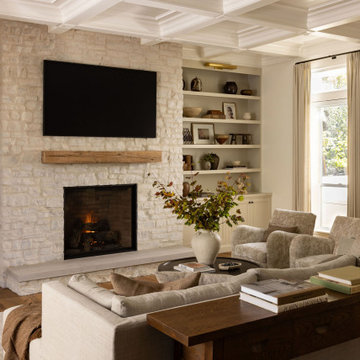
Inspiration pour un salon traditionnel avec un mur beige, un sol en bois brun, une cheminée standard, un manteau de cheminée en pierre, un téléviseur fixé au mur, un sol marron et un plafond à caissons.

Corner view of funky living room that flows into the two-tone family room
Idée de décoration pour un grand salon bohème fermé avec une salle de réception, un mur beige, un sol en bois brun, une cheminée standard, un manteau de cheminée en pierre, un sol marron, un plafond à caissons et boiseries.
Idée de décoration pour un grand salon bohème fermé avec une salle de réception, un mur beige, un sol en bois brun, une cheminée standard, un manteau de cheminée en pierre, un sol marron, un plafond à caissons et boiseries.

Transformation d 'un bureau en salon de reception.
Découverte d'un magnifique parquet sous la vieille moquette.
Creation de 2 bibliothèques de chaque coté de la cheminée

We offer a wide variety of coffered ceilings, custom made in different styles and finishes to fit any space and taste.
For more projects visit our website wlkitchenandhome.com
.
.
.
#cofferedceiling #customceiling #ceilingdesign #classicaldesign #traditionalhome #crown #finishcarpentry #finishcarpenter #exposedbeams #woodwork #carvedceiling #paneling #custombuilt #custombuilder #kitchenceiling #library #custombar #barceiling #livingroomideas #interiordesigner #newjerseydesigner #millwork #carpentry #whiteceiling #whitewoodwork #carved #carving #ornament #librarydecor #architectural_ornamentation
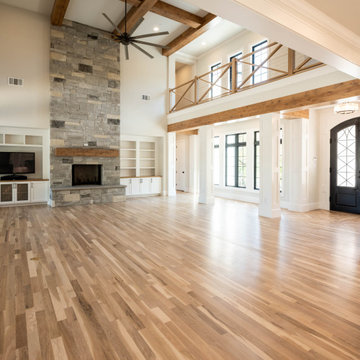
Cette photo montre un grand salon chic ouvert avec parquet clair, une cheminée standard, un manteau de cheminée en pierre, un téléviseur encastré et un plafond à caissons.
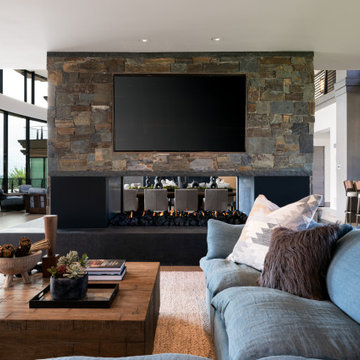
Réalisation d'un très grand salon asiatique en bois ouvert avec une salle de réception, un mur blanc, un sol en bois brun, une cheminée double-face, un manteau de cheminée en pierre, un téléviseur fixé au mur, un sol marron et un plafond à caissons.

Luxurious new construction Nantucket-style colonial home with contemporary interior in New Canaan, Connecticut staged by BA Staging & Interiors. The staging was selected to emphasize the light and airy finishes and natural materials and textures used throughout. Neutral color palette with calming touches of blue were used to create a serene lifestyle experience.
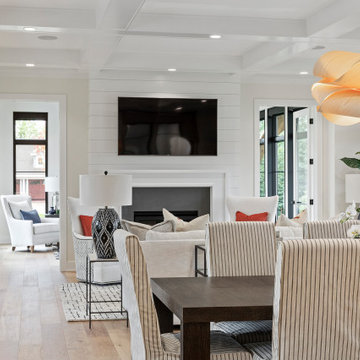
Contemporary great room.
Exemple d'une très grande salle de séjour ouverte avec un mur blanc, parquet clair, une cheminée standard, un manteau de cheminée en pierre, un téléviseur fixé au mur, un sol marron et un plafond à caissons.
Exemple d'une très grande salle de séjour ouverte avec un mur blanc, parquet clair, une cheminée standard, un manteau de cheminée en pierre, un téléviseur fixé au mur, un sol marron et un plafond à caissons.
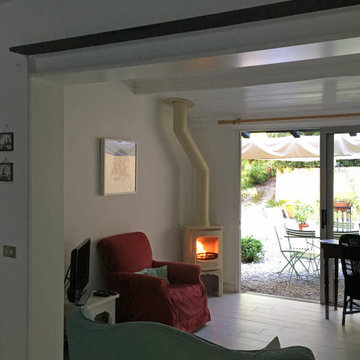
Stufa legna ad alta resa termica modello Charnwood color crema inserita in un soggiorno con tetto in legno per cui sono stati utilizzati particolari accorgimenti . Tubo color crema come la stufa
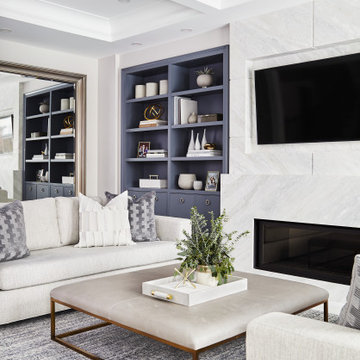
Inspiration pour un grand salon traditionnel avec un mur gris, un sol en bois brun, une cheminée standard, un manteau de cheminée en carrelage, un téléviseur fixé au mur, un sol marron et un plafond à caissons.

The focal point of the formal living room is the transitional fireplace. The hearth and surround are 3cm Arabescato Orobico Grigio with eased edges.
Aménagement d'un grand salon classique ouvert avec une salle de réception, un mur gris, aucun téléviseur, un plafond à caissons, parquet foncé, une cheminée standard, un manteau de cheminée en pierre et un sol marron.
Aménagement d'un grand salon classique ouvert avec une salle de réception, un mur gris, aucun téléviseur, un plafond à caissons, parquet foncé, une cheminée standard, un manteau de cheminée en pierre et un sol marron.
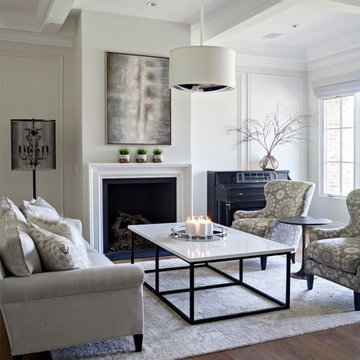
Réalisation d'un salon champêtre ouvert avec un mur gris, un sol en bois brun, une cheminée standard, un manteau de cheminée en plâtre et un plafond à caissons.

The mood and character of the great room in this open floor plan is beautifully and classically on display. The furniture, away from the walls, and the custom wool area rug add warmth. The soft, subtle draperies frame the windows and fill the volume of the 20' ceilings.
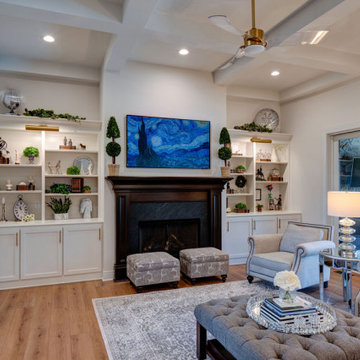
The formal living room features coffered ceilings, built-in bookshelves, and access to the enclosed patio.
Inspiration pour un grand salon traditionnel ouvert avec une salle de réception, un mur beige, sol en stratifié, une cheminée standard, un manteau de cheminée en bois, un téléviseur dissimulé, un sol marron et un plafond à caissons.
Inspiration pour un grand salon traditionnel ouvert avec une salle de réception, un mur beige, sol en stratifié, une cheminée standard, un manteau de cheminée en bois, un téléviseur dissimulé, un sol marron et un plafond à caissons.

Réalisation d'un salon nordique de taille moyenne et ouvert avec une salle de réception, un mur blanc, sol en béton ciré, une cheminée standard, un manteau de cheminée en béton, un téléviseur dissimulé, un sol gris et un plafond à caissons.
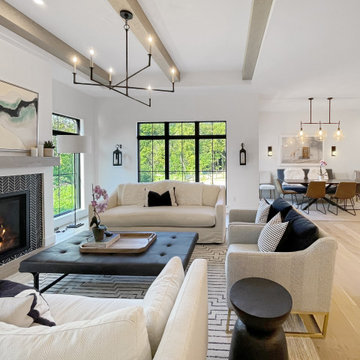
Inspiration pour un grand salon rustique ouvert avec un mur blanc, parquet clair, une cheminée standard, un manteau de cheminée en carrelage, aucun téléviseur, un sol marron et un plafond à caissons.
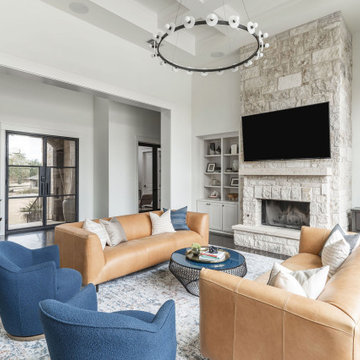
Living Room Design for a family in Dripping Springs, TX (just south of Austin) with large steel framed glass windows and doors opening out to the backyard area. Builtins styled by CGD and all furniture and light fixtures and interior paint by CGD.
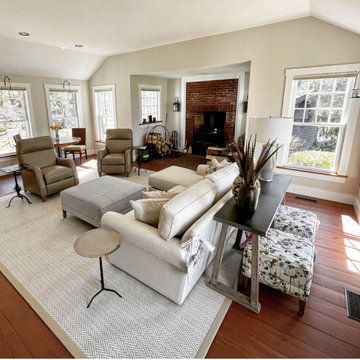
Réalisation d'une grande salle de séjour champêtre fermée avec un mur beige, un sol en bois brun, un poêle à bois, un manteau de cheminée en brique, un téléviseur indépendant et un plafond à caissons.

Extensive custom millwork can be seen throughout the entire home, but especially in the family room. Floor-to-ceiling windows and French doors with cremone bolts allow for an abundance of natural light and unobstructed water views.
Idées déco de pièces à vivre avec une cheminée et un plafond à caissons
1




