Idées déco de pièces à vivre avec un plafond à caissons
Trier par :
Budget
Trier par:Populaires du jour
1 - 8 sur 8 photos
1 sur 3
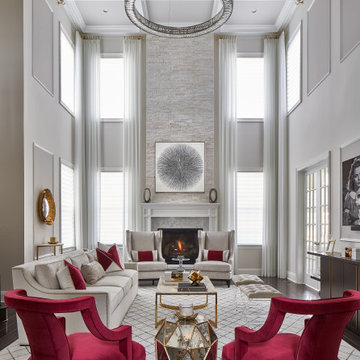
Cette photo montre un salon chic avec un mur blanc, parquet foncé, une cheminée standard, un sol marron et un plafond à caissons.

Bill Taylor
Inspiration pour un salon traditionnel ouvert avec une salle de réception, un mur blanc, parquet foncé, une cheminée standard, un manteau de cheminée en pierre, un mur en pierre, éclairage et un plafond à caissons.
Inspiration pour un salon traditionnel ouvert avec une salle de réception, un mur blanc, parquet foncé, une cheminée standard, un manteau de cheminée en pierre, un mur en pierre, éclairage et un plafond à caissons.
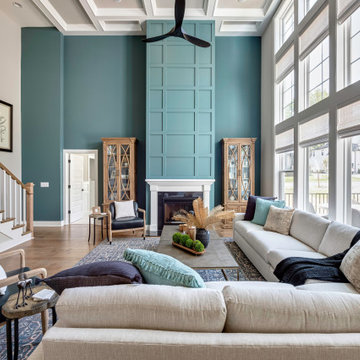
Inspiration pour un salon traditionnel avec un mur bleu, un sol en bois brun, une cheminée standard, un sol marron et un plafond à caissons.
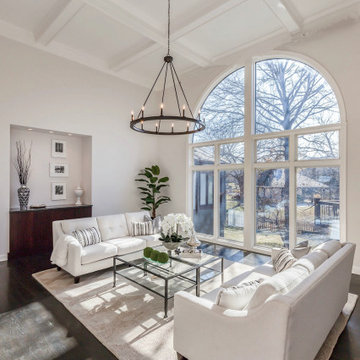
Exemple d'un grand salon chic ouvert avec une salle de réception, un mur gris, parquet foncé, aucun téléviseur, un sol marron et un plafond à caissons.

Cette image montre un très grand salon traditionnel ouvert avec une salle de réception, un mur blanc, parquet foncé, aucun téléviseur, un sol marron, un plafond à caissons et boiseries.
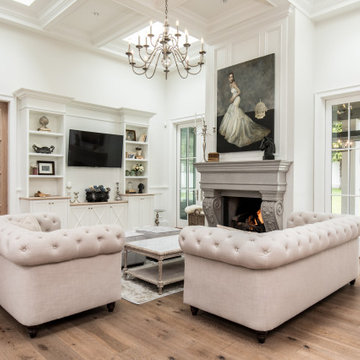
Exemple d'un salon méditerranéen avec un mur blanc, un sol en bois brun, une cheminée standard, un téléviseur fixé au mur, un sol marron et un plafond à caissons.
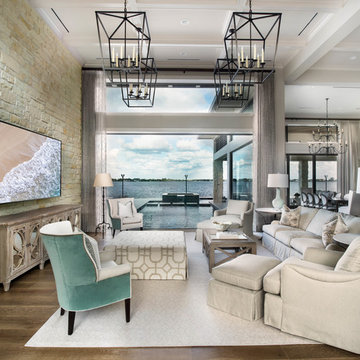
From the front yard, can look into living room, through house, over the pool, to water/inlet behind it. Native Florida limestone runs from the exterior to the interior, and serves as a wonderful accent wall. Since this is a new construction, the architect and Pineapple House designers were about to define the contiguous Living/Dining/Kitchen areas using furniture and custom ceilings.
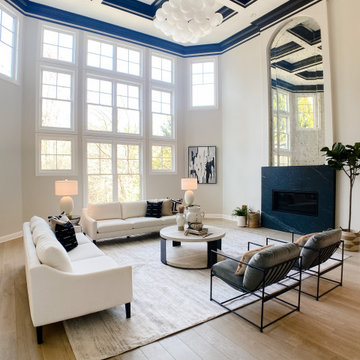
This stunning room is the showstopper in this home! Black trim pops against the soft white walls. The color palette was kept simple to allow the ceiling and chandelier to shine while still providing the comfort that a buyer is looking for in a family room.
Idées déco de pièces à vivre avec un plafond à caissons
1



