Idées déco de pièces à vivre avec un mur marron et un plafond cathédrale
Trier par :
Budget
Trier par:Populaires du jour
1 - 17 sur 17 photos
1 sur 3
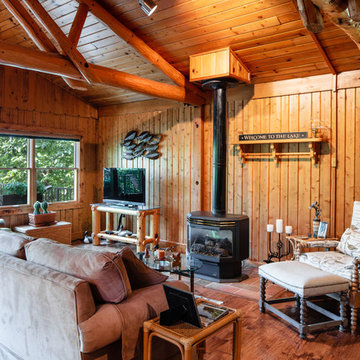
Exemple d'un salon montagne avec un mur marron, un sol en bois brun, une cheminée standard, un téléviseur indépendant, un sol marron et un plafond cathédrale.

Au centre du vaste salon une juxtaposition de 4 tables basses en bois surmontées d'un plateau en terre cuite prolonge le plan vertical de la cheminée.
Crédit photo Valérie Chomarat, chalet Combloux

This timber frame great room is created by the custom, curved timber trusses, which also open the up to the window prow with amazing lake views.
Photos: Copyright Heidi Long, Longview Studios, Inc.
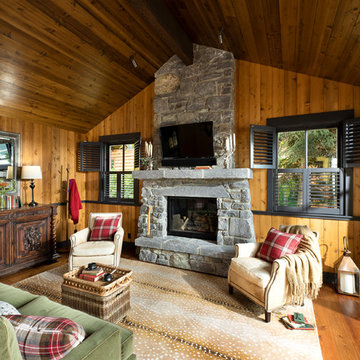
Mindful Designs, Inc.
Longviews Studios, Inc.
Inspiration pour un salon chalet avec un mur marron, un sol en bois brun, une cheminée standard, un manteau de cheminée en pierre, un sol marron et un plafond cathédrale.
Inspiration pour un salon chalet avec un mur marron, un sol en bois brun, une cheminée standard, un manteau de cheminée en pierre, un sol marron et un plafond cathédrale.
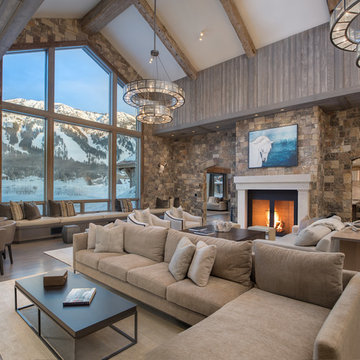
Sargent Schutt Photography
Aménagement d'un salon montagne avec un mur marron, un sol en bois brun, une cheminée standard, un sol marron et un plafond cathédrale.
Aménagement d'un salon montagne avec un mur marron, un sol en bois brun, une cheminée standard, un sol marron et un plafond cathédrale.
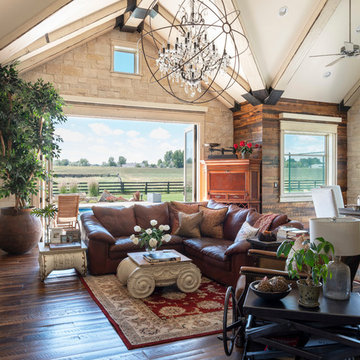
Nassar Development
Cette image montre un salon rustique ouvert avec un mur marron, parquet foncé, une cheminée standard, un téléviseur fixé au mur, un sol marron et un plafond cathédrale.
Cette image montre un salon rustique ouvert avec un mur marron, parquet foncé, une cheminée standard, un téléviseur fixé au mur, un sol marron et un plafond cathédrale.
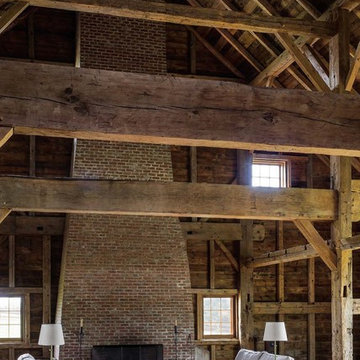
Cette photo montre un salon nature ouvert avec un mur marron, un sol en bois brun, une cheminée standard, un manteau de cheminée en brique, un sol marron et un plafond cathédrale.
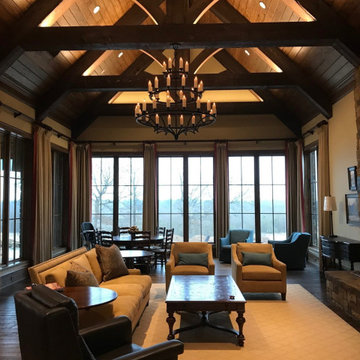
Interior view, Great Room ||| We were involved with many aspects of this newly constructed 9,800 sq ft (under roof) home, including: comprehensive construction documents; interior details, drawings and specifications; custom power & lighting; site planning; client & builder communications. ||| Home and interior design by: Harry J Crouse Design Inc ||| Photo by: Harry Crouse

Aménagement d'un salon montagne avec un mur marron, parquet clair, un sol beige et un plafond cathédrale.
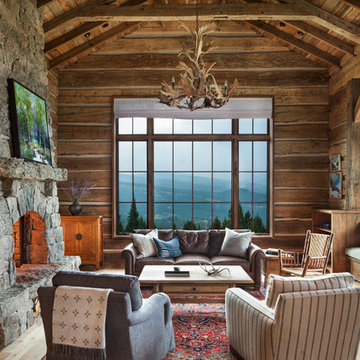
David O Marlow
Inspiration pour un salon chalet avec un mur marron, parquet clair, une cheminée standard, un manteau de cheminée en pierre, un sol beige et un plafond cathédrale.
Inspiration pour un salon chalet avec un mur marron, parquet clair, une cheminée standard, un manteau de cheminée en pierre, un sol beige et un plafond cathédrale.
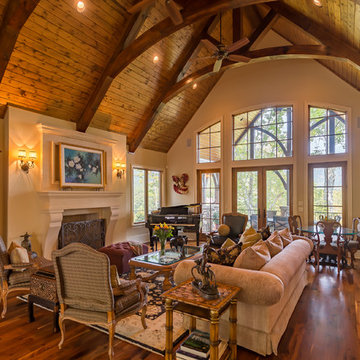
Daniel Cothran
Idées déco pour un salon classique avec un mur marron, parquet foncé, une cheminée standard et un plafond cathédrale.
Idées déco pour un salon classique avec un mur marron, parquet foncé, une cheminée standard et un plafond cathédrale.
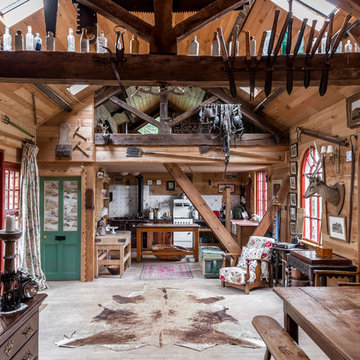
Réalisation d'un salon mansardé ou avec mezzanine chalet avec un mur marron, sol en béton ciré, un sol gris et un plafond cathédrale.
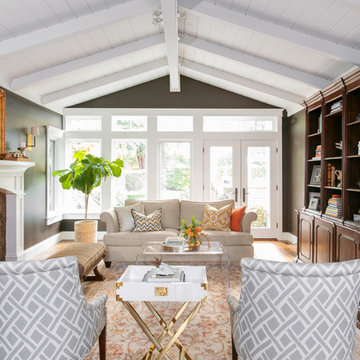
Cette image montre un salon traditionnel avec un mur marron, un sol en bois brun, une cheminée standard, un sol marron et un plafond cathédrale.
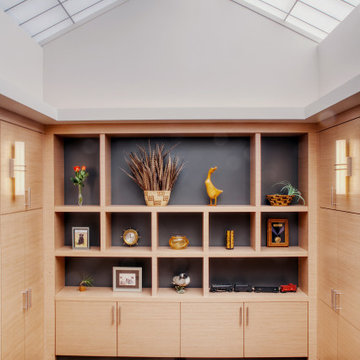
An old small outdoor courtyard was enclosed with a large new energy efficient custom skylight. The new space included new custom storage and display cabinets.
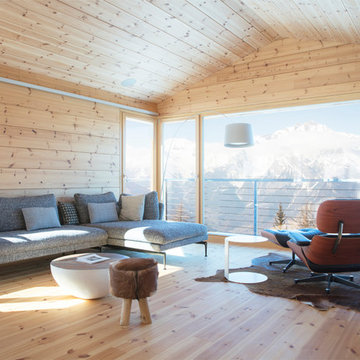
Franck Paubel
Aménagement d'un salon montagne avec un mur marron, un sol en bois brun, un sol marron et un plafond cathédrale.
Aménagement d'un salon montagne avec un mur marron, un sol en bois brun, un sol marron et un plafond cathédrale.
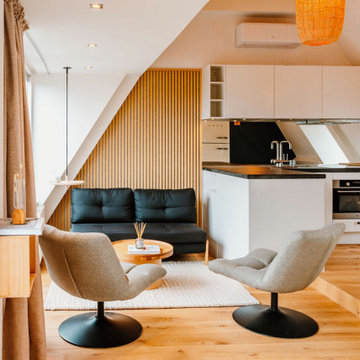
La cuisine a été réduite pour pouvoir créer un espace salon. Les panneaux de bois définissent cet espace salon. La crédence miroir renvoie la lumière naturelle et donne une impressions d'espace.
Le parquet a été déposé et remplacé par un nouveau parquet de couleur naturelle.
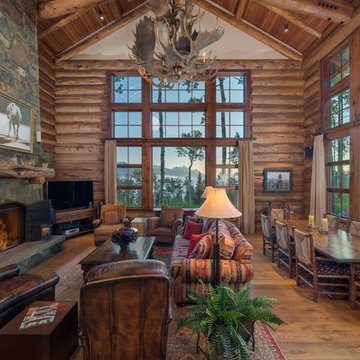
Sargent Schutt Photography
Cette image montre un salon chalet avec un mur marron, un sol en bois brun, une cheminée standard, un manteau de cheminée en pierre, un téléviseur indépendant, un sol marron et un plafond cathédrale.
Cette image montre un salon chalet avec un mur marron, un sol en bois brun, une cheminée standard, un manteau de cheminée en pierre, un téléviseur indépendant, un sol marron et un plafond cathédrale.
Idées déco de pièces à vivre avec un mur marron et un plafond cathédrale
1



