Idées déco de pièces à vivre avec un plafond voûté et un plafond cathédrale
Trier par :
Budget
Trier par:Populaires du jour
1 - 20 sur 37 photos
1 sur 3

Susan Teare
Exemple d'un grand salon blanc et bois bord de mer en bois ouvert avec un mur blanc, un sol en bois brun, une cheminée standard, un téléviseur fixé au mur, un sol marron, un plafond cathédrale, un manteau de cheminée en métal et un plafond voûté.
Exemple d'un grand salon blanc et bois bord de mer en bois ouvert avec un mur blanc, un sol en bois brun, une cheminée standard, un téléviseur fixé au mur, un sol marron, un plafond cathédrale, un manteau de cheminée en métal et un plafond voûté.

Aménagement d'un grand salon rétro ouvert avec un mur blanc, parquet clair, aucune cheminée, un sol marron, poutres apparentes, un plafond voûté et un plafond cathédrale.

Idée de décoration pour un salon gris et blanc tradition ouvert avec une bibliothèque ou un coin lecture, un mur blanc, un sol en bois brun, une cheminée standard, un manteau de cheminée en pierre de parement, un téléviseur encastré, un sol marron, un plafond voûté, du lambris de bois et un plafond cathédrale.

photo by Chad Mellon
Cette photo montre un grand salon bord de mer ouvert avec un mur blanc, parquet clair, un plafond voûté, un plafond en bois, du lambris de bois et un plafond cathédrale.
Cette photo montre un grand salon bord de mer ouvert avec un mur blanc, parquet clair, un plafond voûté, un plafond en bois, du lambris de bois et un plafond cathédrale.

Bright four seasons room with fireplace, cathedral ceiling skylights, large windows and sliding doors that open to patio.
Need help with your home transformation? Call Benvenuti and Stein design build for full service solutions. 847.866.6868.
Norman Sizemore- photographer
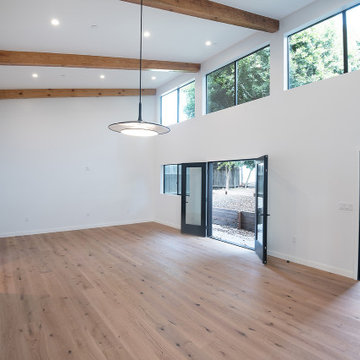
Entrance, Living Room with Vaulted Ceiling and Engineered Wood Floors
Cette photo montre un salon moderne ouvert avec un mur blanc, parquet clair, un plafond voûté et un plafond cathédrale.
Cette photo montre un salon moderne ouvert avec un mur blanc, parquet clair, un plafond voûté et un plafond cathédrale.
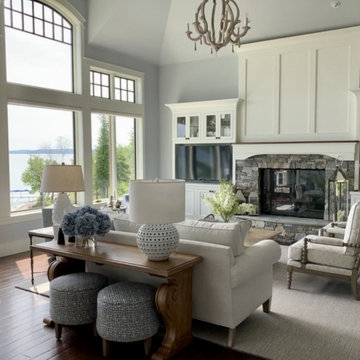
Cette photo montre un grand salon chic en bois ouvert avec un mur gris, un sol en bois brun, une cheminée standard, un manteau de cheminée en pierre, un téléviseur encastré, un plafond voûté et un plafond cathédrale.
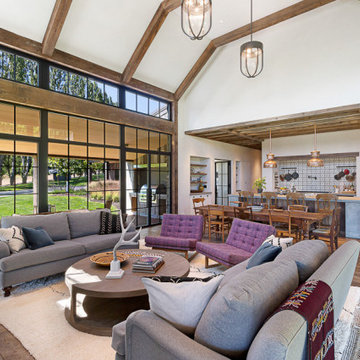
Idée de décoration pour un grand salon tradition ouvert avec un mur blanc, un sol en bois brun, une cheminée standard, un manteau de cheminée en pierre, aucun téléviseur, un sol marron, poutres apparentes, un plafond voûté et un plafond cathédrale.
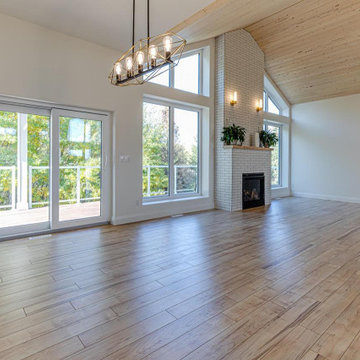
Aménagement d'un grand salon blanc et bois campagne ouvert avec un mur beige, parquet clair, une cheminée standard, un manteau de cheminée en carrelage, un sol beige, un plafond voûté et un plafond cathédrale.
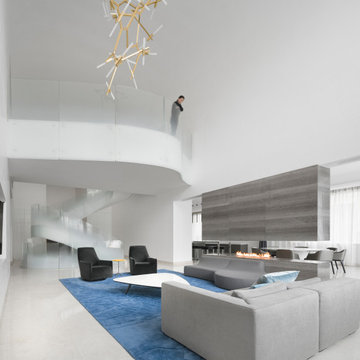
The Cloud Villa is so named because of the grand central stair which connects the three floors of this 800m2 villa in Shanghai. It’s abstract cloud-like form celebrates fluid movement through space, while dividing the main entry from the main living space.
As the main focal point of the villa, it optimistically reinforces domesticity as an act of unencumbered weightless living; in contrast to the restrictive bulk of the typical sprawling megalopolis in China. The cloud is an intimate form that only the occupants of the villa have the luxury of using on a daily basis. The main living space with its overscaled, nearly 8m high vaulted ceiling, gives the villa a sacrosanct quality.
Contemporary in form, construction and materiality, the Cloud Villa’s stair is classical statement about the theater and intimacy of private and domestic life.
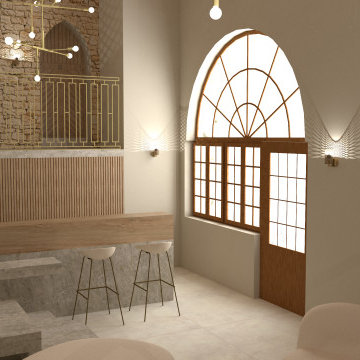
Aménagement d'espaces d'un manoir du 17ème siècle afin de lui redonner une esthétique plus contemporaine sans perdre le style originel.
Les deux salons en enfilades demandaient un traitement particulier sur l'ambiance. Celui-ci, s'inscrit dans une ambiance plus ouverte et conviviale. Le bar de salon intégrée à la structure de l'escalier permet une optimisation de l'espace tout en préservant l'esthétique du projet.
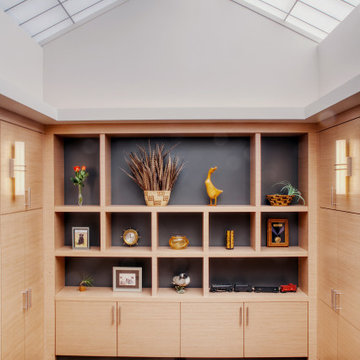
An old small outdoor courtyard was enclosed with a large new energy efficient custom skylight. The new space included new custom storage and display cabinets.
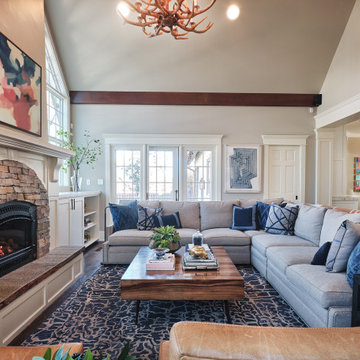
Transitional living room remodel in Colorado Springs
Exemple d'un grand salon chic avec parquet foncé, une cheminée standard, un manteau de cheminée en pierre de parement, un téléviseur fixé au mur, un plafond voûté et un plafond cathédrale.
Exemple d'un grand salon chic avec parquet foncé, une cheminée standard, un manteau de cheminée en pierre de parement, un téléviseur fixé au mur, un plafond voûté et un plafond cathédrale.
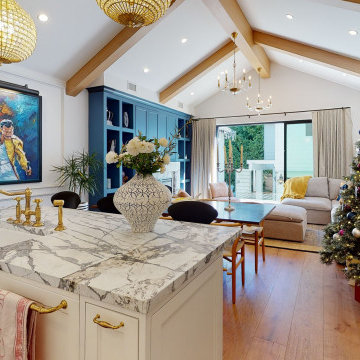
Modern bungalow kitchen, dining and living room featuring crystal chandeliers, vaulted ceiling and brass fixtures.
Cette image montre un salon de taille moyenne et ouvert avec une salle de réception, un mur blanc, un sol en bois brun, une cheminée standard, un manteau de cheminée en carrelage, un téléviseur dissimulé, un sol marron, un plafond voûté, boiseries et un plafond cathédrale.
Cette image montre un salon de taille moyenne et ouvert avec une salle de réception, un mur blanc, un sol en bois brun, une cheminée standard, un manteau de cheminée en carrelage, un téléviseur dissimulé, un sol marron, un plafond voûté, boiseries et un plafond cathédrale.
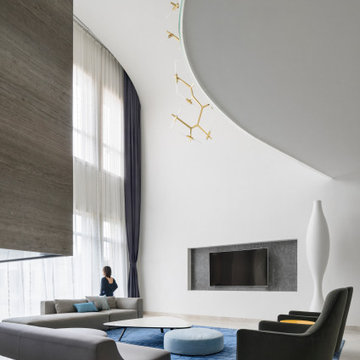
The Cloud Villa is so named because of the grand central stair which connects the three floors of this 800m2 villa in Shanghai. It’s abstract cloud-like form celebrates fluid movement through space, while dividing the main entry from the main living space.
As the main focal point of the villa, it optimistically reinforces domesticity as an act of unencumbered weightless living; in contrast to the restrictive bulk of the typical sprawling megalopolis in China. The cloud is an intimate form that only the occupants of the villa have the luxury of using on a daily basis. The main living space with its overscaled, nearly 8m high vaulted ceiling, gives the villa a sacrosanct quality.
Contemporary in form, construction and materiality, the Cloud Villa’s stair is classical statement about the theater and intimacy of private and domestic life.
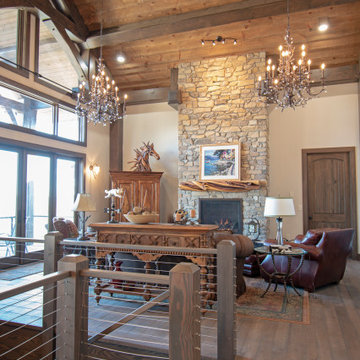
Cette photo montre un salon montagne ouvert avec un mur beige, un sol en bois brun, une cheminée standard, un manteau de cheminée en pierre, un sol marron, un plafond voûté et un plafond cathédrale.

This is the AFTER picture of the living room as viewed from the loft. We had removed ALL the carpet through out this town home and replaced with solid hard wood flooring.
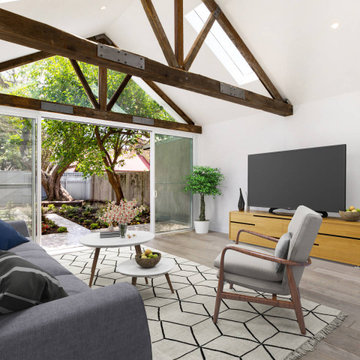
Aménagement d'un salon avec un mur blanc, un plafond voûté et un plafond cathédrale.
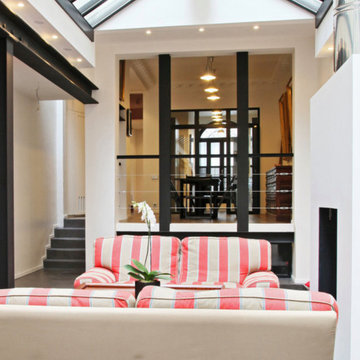
Inspiration pour un grand salon traditionnel ouvert avec une cheminée ribbon, un plafond voûté et un plafond cathédrale.
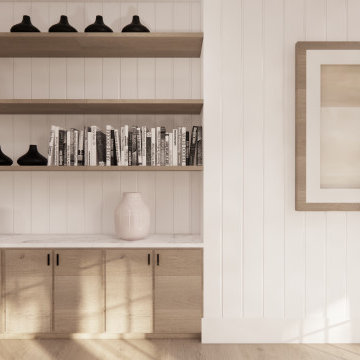
customized shelving for additional storage and open shelving above create opportunity to showcase styling accessories and personalized items.
Aménagement d'un salon beige et blanc bord de mer de taille moyenne avec un mur blanc, un sol en bois brun, un sol beige, un plafond voûté, du lambris de bois et un plafond cathédrale.
Aménagement d'un salon beige et blanc bord de mer de taille moyenne avec un mur blanc, un sol en bois brun, un sol beige, un plafond voûté, du lambris de bois et un plafond cathédrale.
Idées déco de pièces à vivre avec un plafond voûté et un plafond cathédrale
1



