Idées déco de pièces à vivre avec un sol en bois brun et un plafond décaissé
Trier par :
Budget
Trier par:Populaires du jour
1 - 20 sur 1 255 photos
1 sur 3
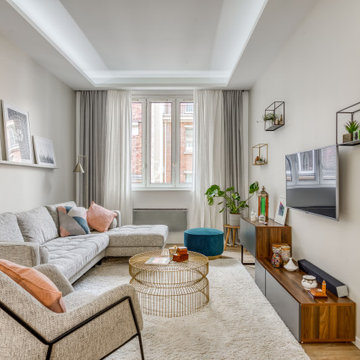
Idée de décoration pour un salon design de taille moyenne et ouvert avec un sol en bois brun, aucune cheminée, un téléviseur fixé au mur, un sol marron et un plafond décaissé.
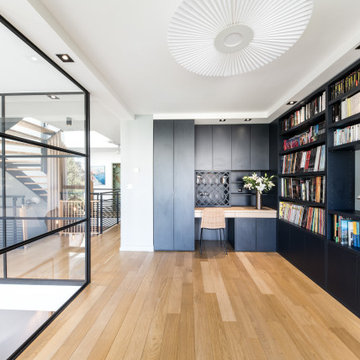
Réalisation d'un salon design ouvert avec une bibliothèque ou un coin lecture, un mur blanc, un sol en bois brun, un sol marron et un plafond décaissé.
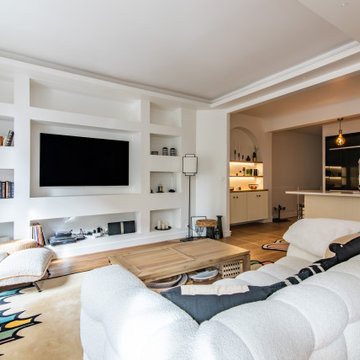
Projet de rénovation complète à Neuilly-sur-Seine.
Nous avons ici accompagné nos clients dans l'agencement et le choix des matériaux pour deux salles de bain, un dressing, et une chambre de bébé.
Nous les avons également accompagné dans la confection de meubles sur-mesure pour la pièce de vie.
La totalité de l'appartement a été rénové par l'entrepreneur choisi par les clients.
https://www.studio-junea.com/

Inspiration pour un salon marin ouvert avec un mur bleu, un sol en bois brun, une cheminée standard, un sol marron, un plafond décaissé et un plafond en papier peint.
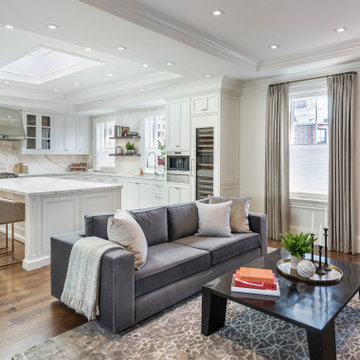
Spacious open-concept kitchen and living room. Large island with seating. White cabinets, white island, white and grey marble backsplash and countertops, medium oak hardwood floors. Tray ceilings with custom crown molding, custom trim, vaulted skylight. Polished nickel hardware and custom riveted range hood. Wine storage, glass front cabinets with oak interior.
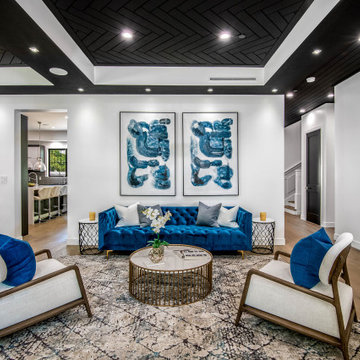
Inspiration pour un salon design ouvert avec une salle de réception, un mur blanc, un sol en bois brun, un sol marron et un plafond décaissé.

The den which initially served as an office was converted into a television room. It doubles as a quiet reading nook. It faces into an interior courtyard, therefore, the light is generally dim, which was ideal for a media room. The small-scale furniture is grouped over an area rug which features an oversized arabesque-like design. The soft pleated shade pendant fixture provides a soft glow. Some of the client’s existing art collection is displayed.
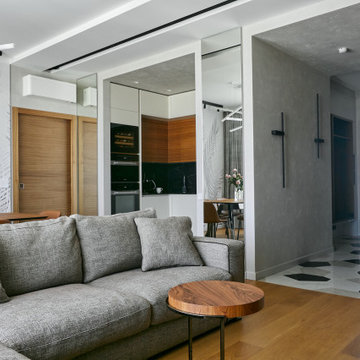
Exemple d'un salon tendance ouvert avec un mur gris, un sol en bois brun et un plafond décaissé.

Game Room of Newport Home.
Cette image montre une grande salle de séjour design fermée avec salle de jeu, un mur blanc, un sol en bois brun, un téléviseur encastré et un plafond décaissé.
Cette image montre une grande salle de séjour design fermée avec salle de jeu, un mur blanc, un sol en bois brun, un téléviseur encastré et un plafond décaissé.

Гостиная
Exemple d'un salon tendance de taille moyenne et ouvert avec un sol en bois brun, un téléviseur fixé au mur, un plafond décaissé et un mur blanc.
Exemple d'un salon tendance de taille moyenne et ouvert avec un sol en bois brun, un téléviseur fixé au mur, un plafond décaissé et un mur blanc.

This 6,000sf luxurious custom new construction 5-bedroom, 4-bath home combines elements of open-concept design with traditional, formal spaces, as well. Tall windows, large openings to the back yard, and clear views from room to room are abundant throughout. The 2-story entry boasts a gently curving stair, and a full view through openings to the glass-clad family room. The back stair is continuous from the basement to the finished 3rd floor / attic recreation room.
The interior is finished with the finest materials and detailing, with crown molding, coffered, tray and barrel vault ceilings, chair rail, arched openings, rounded corners, built-in niches and coves, wide halls, and 12' first floor ceilings with 10' second floor ceilings.
It sits at the end of a cul-de-sac in a wooded neighborhood, surrounded by old growth trees. The homeowners, who hail from Texas, believe that bigger is better, and this house was built to match their dreams. The brick - with stone and cast concrete accent elements - runs the full 3-stories of the home, on all sides. A paver driveway and covered patio are included, along with paver retaining wall carved into the hill, creating a secluded back yard play space for their young children.
Project photography by Kmieick Imagery.

Архитектор-дизайнер: Ирина Килина
Дизайнер: Екатерина Дудкина
Idée de décoration pour un salon design fermé avec un mur multicolore, un sol en bois brun, aucune cheminée, un téléviseur fixé au mur, un sol marron, un plafond décaissé et du lambris.
Idée de décoration pour un salon design fermé avec un mur multicolore, un sol en bois brun, aucune cheminée, un téléviseur fixé au mur, un sol marron, un plafond décaissé et du lambris.

Réalisation d'un petit salon gris et blanc design ouvert avec un mur blanc, un sol en bois brun, un téléviseur fixé au mur, un sol beige, un plafond décaissé et du lambris.

Cette image montre une grande salle de séjour mansardée ou avec mezzanine nordique avec une bibliothèque ou un coin lecture, un mur blanc, un sol en bois brun, un téléviseur encastré, un sol marron, un plafond décaissé et du lambris.
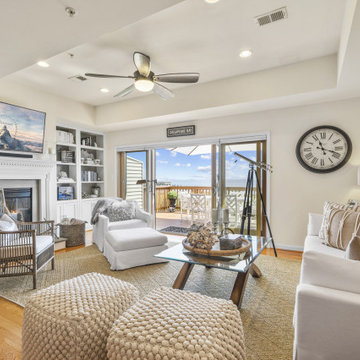
Cette image montre un salon marin ouvert avec un sol en bois brun, une cheminée standard, un téléviseur fixé au mur et un plafond décaissé.
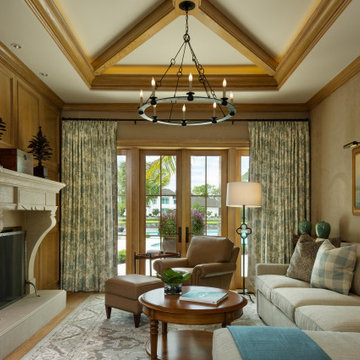
PHOTOS BY LORI HAMILTON PHOTOGRAPHY
Idées déco pour un salon avec un mur beige, un sol en bois brun, une cheminée standard, un sol marron, poutres apparentes et un plafond décaissé.
Idées déco pour un salon avec un mur beige, un sol en bois brun, une cheminée standard, un sol marron, poutres apparentes et un plafond décaissé.

Дизайн-проект реализован Бюро9: Комплектация и декорирование. Руководитель Архитектор-Дизайнер Екатерина Ялалтынова.
Exemple d'un salon mansardé ou avec mezzanine chic de taille moyenne avec une bibliothèque ou un coin lecture, un mur gris, un sol en bois brun, une cheminée ribbon, un manteau de cheminée en pierre, un téléviseur fixé au mur, un sol marron, un plafond décaissé et un mur en parement de brique.
Exemple d'un salon mansardé ou avec mezzanine chic de taille moyenne avec une bibliothèque ou un coin lecture, un mur gris, un sol en bois brun, une cheminée ribbon, un manteau de cheminée en pierre, un téléviseur fixé au mur, un sol marron, un plafond décaissé et un mur en parement de brique.
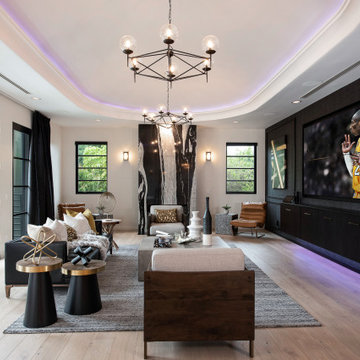
Aménagement d'un salon contemporain avec un mur blanc, un sol en bois brun, un téléviseur encastré, un sol marron et un plafond décaissé.
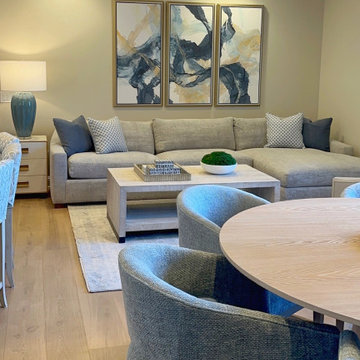
Réalisation d'un petit salon design ouvert avec une salle de réception, un mur bleu, un sol en bois brun, aucune cheminée, un téléviseur fixé au mur, un sol marron et un plafond décaissé.

This inviting living room is a showcase of contemporary charm, featuring a thoughtfully curated collection of furniture that exudes timeless style. Anchored by a captivating patterned rug, the furniture pieces come together in harmony, creating a cohesive and inviting atmosphere.
A striking entertainment unit seamlessly adjoins a fireplace, sharing its exquisite stone surround, which gracefully extends beneath the television. This design integration not only adds a touch of elegance but also serves as a central focal point, enhancing the room's aesthetic appeal.
Idées déco de pièces à vivre avec un sol en bois brun et un plafond décaissé
1



