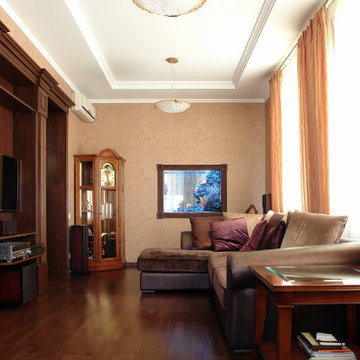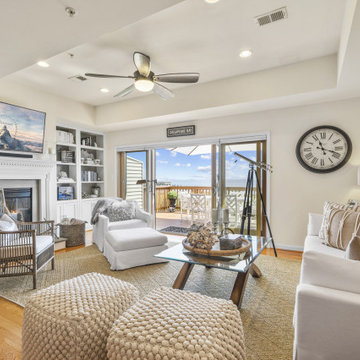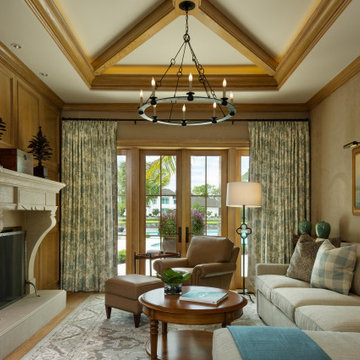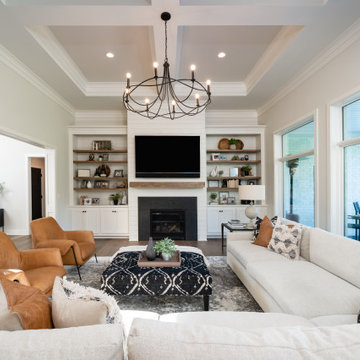Idées déco de pièces à vivre avec une cheminée standard et un plafond décaissé
Trier par :
Budget
Trier par:Populaires du jour
1 - 20 sur 1 309 photos
1 sur 3

Idée de décoration pour un grand salon nordique ouvert avec un mur bleu, parquet clair, une cheminée standard, un manteau de cheminée en béton et un plafond décaissé.

Inspiration pour un salon marin ouvert avec un mur bleu, un sol en bois brun, une cheminée standard, un sol marron, un plafond décaissé et un plafond en papier peint.

Réalisation d'un grand salon gris et noir design fermé avec un mur gris, parquet clair, une cheminée standard, un manteau de cheminée en pierre, éclairage, aucun téléviseur et un plafond décaissé.

Modern living room off of entry door with floating stairs and gas fireplace.
Exemple d'un salon tendance de taille moyenne avec un mur multicolore, un sol en carrelage de porcelaine, une cheminée standard, un manteau de cheminée en pierre, un téléviseur fixé au mur, un sol gris et un plafond décaissé.
Exemple d'un salon tendance de taille moyenne avec un mur multicolore, un sol en carrelage de porcelaine, une cheminée standard, un manteau de cheminée en pierre, un téléviseur fixé au mur, un sol gris et un plafond décaissé.

Inspiration pour un salon design en bois avec un mur beige, parquet clair, une cheminée standard, un téléviseur fixé au mur, un sol beige et un plafond décaissé.

This 6,000sf luxurious custom new construction 5-bedroom, 4-bath home combines elements of open-concept design with traditional, formal spaces, as well. Tall windows, large openings to the back yard, and clear views from room to room are abundant throughout. The 2-story entry boasts a gently curving stair, and a full view through openings to the glass-clad family room. The back stair is continuous from the basement to the finished 3rd floor / attic recreation room.
The interior is finished with the finest materials and detailing, with crown molding, coffered, tray and barrel vault ceilings, chair rail, arched openings, rounded corners, built-in niches and coves, wide halls, and 12' first floor ceilings with 10' second floor ceilings.
It sits at the end of a cul-de-sac in a wooded neighborhood, surrounded by old growth trees. The homeowners, who hail from Texas, believe that bigger is better, and this house was built to match their dreams. The brick - with stone and cast concrete accent elements - runs the full 3-stories of the home, on all sides. A paver driveway and covered patio are included, along with paver retaining wall carved into the hill, creating a secluded back yard play space for their young children.
Project photography by Kmieick Imagery.

Laurel Way Beverly Hills luxury home modern living room with sliding glass walls. Photo by William MacCollum.
Inspiration pour un très grand salon blanc et bois design ouvert avec une salle de réception, une cheminée standard, un téléviseur indépendant, un sol blanc et un plafond décaissé.
Inspiration pour un très grand salon blanc et bois design ouvert avec une salle de réception, une cheminée standard, un téléviseur indépendant, un sol blanc et un plafond décaissé.

This family room features a mix of bold patterns and colors. The combination of its colors, materials, and finishes makes this space highly luxurious and elevated.

Exemple d'un grand salon chic ouvert avec un mur gris, parquet foncé, une cheminée standard, un manteau de cheminée en pierre, un téléviseur fixé au mur, un sol marron et un plafond décaissé.

Cette image montre un grand salon marin ouvert avec un mur blanc, parquet foncé, une cheminée standard, un manteau de cheminée en lambris de bois, un téléviseur encastré, un sol marron et un plafond décaissé.

The great room combines the living and dining rooms, with natural lighting, European Oak flooring, fireplace, custom built-ins, and generous dining room seating for 10.

Aménagement d'une salle de séjour classique de taille moyenne et fermée avec une bibliothèque ou un coin lecture, un mur gris, parquet foncé, une cheminée standard, un manteau de cheminée en pierre, un téléviseur fixé au mur, un sol bleu, un plafond décaissé et du papier peint.

Cette image montre un salon traditionnel de taille moyenne et fermé avec un mur beige, parquet foncé, une cheminée standard, tous types de manteaux de cheminée, un téléviseur fixé au mur, un sol marron, un plafond décaissé et du papier peint.

Aménagement d'un grand salon contemporain ouvert avec un mur blanc, parquet clair, une cheminée standard, un manteau de cheminée en plâtre, un téléviseur fixé au mur, un sol beige, un plafond décaissé et du lambris.

This beautiful living room is the definition of understated elegance. The space is comfortable and inviting, making it the perfect place to relax with your feet up and spend time with family and friends. The existing fireplace was resurfaced with textured large, format concrete-looking tile from Spain. The base was finished with a distressed black tile featuring a metallic sheen. Eight-foot tall sliding doors lead to the back, wrap around deck and allow lots of natural light into the space. The existing sectional and loveseat were incorporated into the new design and work well with the velvet ivory accent chairs. The space has two timeless brass and crystal chandeliers that genuinely elevate the room and draw the eye toward the ten-foot-high tray ceiling with a cove design. The large area rug grounds the seating area in the otherwise large living room. The details in the room have been carefully curated and tie in well with the brass chandeliers.

Luxury Penthouse Living,
Exemple d'un très grand salon tendance ouvert avec une salle de réception, un mur multicolore, un sol en marbre, une cheminée standard, un manteau de cheminée en pierre, un sol multicolore, un plafond décaissé et du lambris.
Exemple d'un très grand salon tendance ouvert avec une salle de réception, un mur multicolore, un sol en marbre, une cheminée standard, un manteau de cheminée en pierre, un sol multicolore, un plafond décaissé et du lambris.

Cette image montre un salon marin ouvert avec un sol en bois brun, une cheminée standard, un téléviseur fixé au mur et un plafond décaissé.

PHOTOS BY LORI HAMILTON PHOTOGRAPHY
Idées déco pour un salon avec un mur beige, un sol en bois brun, une cheminée standard, un sol marron, poutres apparentes et un plafond décaissé.
Idées déco pour un salon avec un mur beige, un sol en bois brun, une cheminée standard, un sol marron, poutres apparentes et un plafond décaissé.

Idée de décoration pour un salon tradition ouvert avec un mur gris, parquet foncé, une cheminée standard, un téléviseur fixé au mur, un sol marron et un plafond décaissé.
Idées déco de pièces à vivre avec une cheminée standard et un plafond décaissé
1




