Idées déco de pièces à vivre avec une salle de musique et un plafond décaissé
Trier par :
Budget
Trier par:Populaires du jour
1 - 20 sur 140 photos
1 sur 3

Dan Brunn Architecture prides itself on the economy and efficiency of its designs, so the firm was eager to incorporate BONE Structure’s steel system in Bridge House. Combining classic post-and-beam structure with energy-efficient solutions, BONE Structure delivers a flexible, durable, and sustainable product. “Building construction technology is so far behind, and we haven’t really progressed,” says Brunn, “so we were excited by the prospect working with BONE Structure.”

Cette photo montre un petit salon chic ouvert avec une salle de musique, un mur beige, sol en stratifié, aucune cheminée, tous types de manteaux de cheminée, un téléviseur fixé au mur, un sol marron, un plafond décaissé et du papier peint.

This new house is located in a quiet residential neighborhood developed in the 1920’s, that is in transition, with new larger homes replacing the original modest-sized homes. The house is designed to be harmonious with its traditional neighbors, with divided lite windows, and hip roofs. The roofline of the shingled house steps down with the sloping property, keeping the house in scale with the neighborhood. The interior of the great room is oriented around a massive double-sided chimney, and opens to the south to an outdoor stone terrace and garden. Photo by: Nat Rea Photography
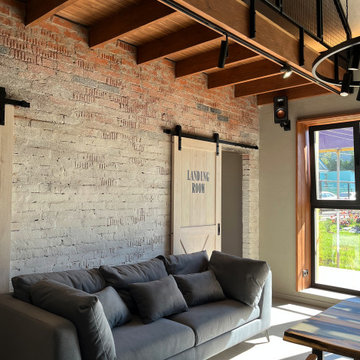
гостиная в доме совмещенная со столовой и кухней
Réalisation d'un petit salon mansardé ou avec mezzanine urbain avec une salle de musique, un mur gris, un sol en carrelage de porcelaine, un sol gris, un plafond décaissé et un mur en parement de brique.
Réalisation d'un petit salon mansardé ou avec mezzanine urbain avec une salle de musique, un mur gris, un sol en carrelage de porcelaine, un sol gris, un plafond décaissé et un mur en parement de brique.
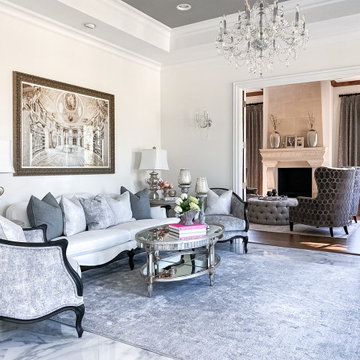
As you walk through the front doors of this Modern Day French Chateau, you are immediately greeted with fresh and airy spaces with vast hallways, tall ceilings, and windows. Specialty moldings and trim, along with the curated selections of luxury fabrics and custom furnishings, drapery, and beddings, create the perfect mixture of French elegance.
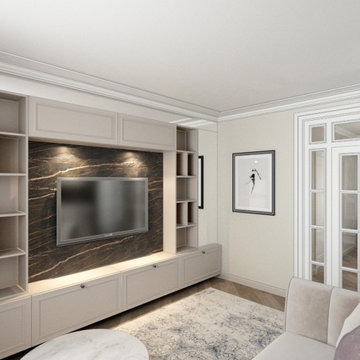
Exemple d'une petite salle de séjour moderne ouverte avec une salle de musique, un mur beige, parquet clair, aucune cheminée, un téléviseur fixé au mur, un sol beige, un plafond décaissé et éclairage.
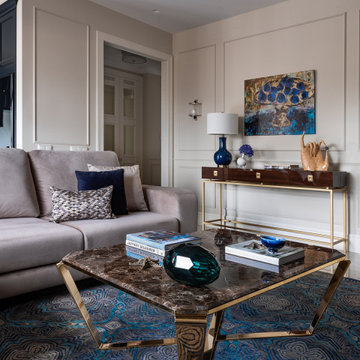
Дизайн-проект реализован Архитектором-Дизайнером Екатериной Ялалтыновой. Комплектация и декорирование - Бюро9.
Inspiration pour un salon traditionnel de taille moyenne et fermé avec une salle de musique, un mur beige, un sol en carrelage de porcelaine, aucune cheminée, un téléviseur encastré, un sol beige, un plafond décaissé et du lambris.
Inspiration pour un salon traditionnel de taille moyenne et fermé avec une salle de musique, un mur beige, un sol en carrelage de porcelaine, aucune cheminée, un téléviseur encastré, un sol beige, un plafond décaissé et du lambris.

From traditional to Transitional with the bold use of cool blue grays combined with caramel colored ceilings and original artwork and furnishings.
Idées déco pour un salon classique de taille moyenne avec une salle de musique, un mur bleu, parquet clair, une cheminée standard, un manteau de cheminée en bois, un sol beige, un plafond décaissé et du papier peint.
Idées déco pour un salon classique de taille moyenne avec une salle de musique, un mur bleu, parquet clair, une cheminée standard, un manteau de cheminée en bois, un sol beige, un plafond décaissé et du papier peint.

Гостиная спланирована как большой холл, объединяющий всю квартиру. Удобный угловой диван и кресло формируют лаунж-зону гостиной.
Aménagement d'un salon contemporain de taille moyenne et ouvert avec une salle de musique, un mur multicolore, sol en stratifié, un téléviseur fixé au mur, un sol marron, un plafond décaissé et du lambris.
Aménagement d'un salon contemporain de taille moyenne et ouvert avec une salle de musique, un mur multicolore, sol en stratifié, un téléviseur fixé au mur, un sol marron, un plafond décaissé et du lambris.

Exemple d'une grande salle de séjour ouverte avec une salle de musique, un mur beige, parquet clair, un téléviseur encastré, un sol beige et un plafond décaissé.
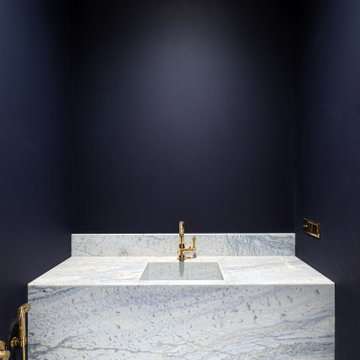
Exemple d'un grand salon gris et blanc chic avec une salle de musique, un mur blanc, un sol en marbre, une cheminée ribbon, un manteau de cheminée en pierre, un sol beige et un plafond décaissé.

Il soggiorno vede protagonista la struttura che ospita il camino al bioetanolo e la tv, con una rifinitura decorativa.
Le tre ampie finestre che troviamo lungo la parete esposta ad est, garantiscono un'ampia illuminazione naturale durante tutto l'arco della giornata.
Di notevole interesse gli arredi vintage originali di proprietà del committente a cui sono state affiancate due poltroncine di Gio Ponti.

Serenity Indian Wells luxury modern mansion entertainment lounge and dance floor with Ruben's Tube fireplace & NYC skyline wallpaper graphic. Photo by William MacCollum.

Exemple d'une grande salle de séjour chic fermée avec un mur bleu, parquet foncé, un sol marron, un plafond décaissé, du lambris, une salle de musique et aucune cheminée.
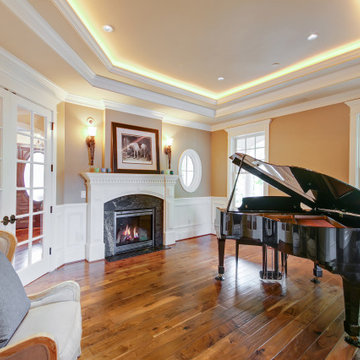
Idée de décoration pour une grande salle de séjour victorienne ouverte avec une salle de musique, un mur marron, un sol en bois brun, une cheminée standard, un manteau de cheminée en pierre de parement, un plafond décaissé et boiseries.
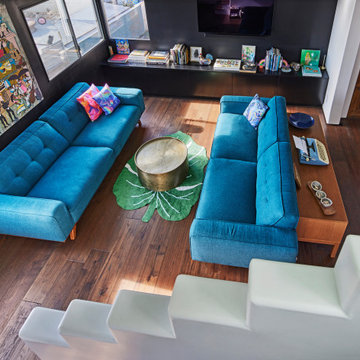
The living room with entry to right as one climbs the staircase to the second floor primary suite.
Cette image montre une salle de séjour méditerranéenne de taille moyenne et ouverte avec une salle de musique, un mur noir, parquet foncé, aucune cheminée, un téléviseur encastré, un sol marron et un plafond décaissé.
Cette image montre une salle de séjour méditerranéenne de taille moyenne et ouverte avec une salle de musique, un mur noir, parquet foncé, aucune cheminée, un téléviseur encastré, un sol marron et un plafond décaissé.
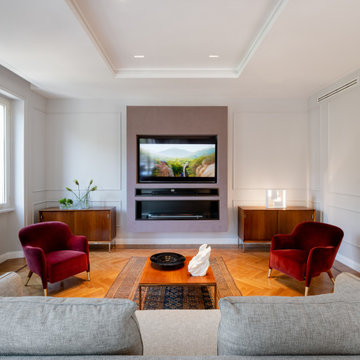
La casa è caratterizzata da un disegno sulle pareti di cornici continue, tono su tono, che creano una delicato disegno classico-contemporaneo. Un elemento centrale, in rilievo e con una finitura decorativa, contenente il televisore e il camino a bioetanolo, caratterizza tutta la zona del salotto. Agli arredi di design milanese degli anni '50, restaurati, sono state accostate due poltroncine di Gio Ponti in riedizione. Speciali lampade contenute un un riquadro al centro del controsoffitto, risaltano la qualità del parquet d'epoca, restaurato e gli arredi vintage.
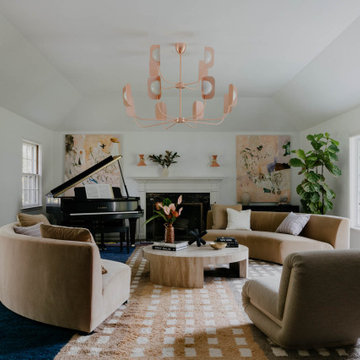
Réalisation d'un grand salon vintage ouvert avec une salle de musique, un mur blanc, un sol en bois brun, une cheminée standard, un manteau de cheminée en pierre, aucun téléviseur, un sol marron et un plafond décaissé.
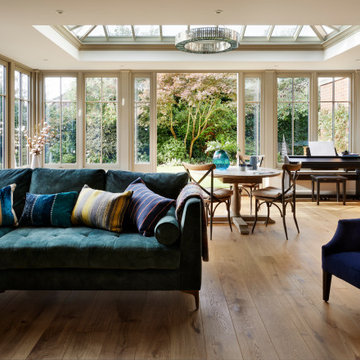
We removed two adjacent walls and incorporated a previously separate sitting area to create a large open-plan living room. The room was then further extended with the beautiful, glazed orangery, which floods light back into the once darker areas of the ground floor. We also added a small downstairs restroom and an enviable boot room to the side of the property, which helps to keep the main living areas free from clutter. To keep everything looking neat and uniform, we removed the old utility roof on the other side of the property and replaced with a new flat roof and parapet mouldings to match the orangery.
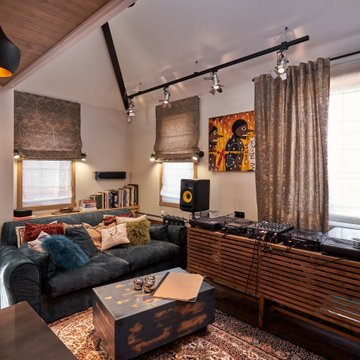
Exemple d'un petit salon industriel ouvert avec une salle de musique, un mur blanc, parquet foncé, un téléviseur encastré, un sol marron, un plafond décaissé et du papier peint.
Idées déco de pièces à vivre avec une salle de musique et un plafond décaissé
1



