Idées déco de pièces à vivre avec un plafond décaissé
Trier par :
Budget
Trier par:Populaires du jour
1 - 7 sur 7 photos
1 sur 3

Light dances up the flagstone steps of this sunken den and disperses light beautifully across the honey stained oak flooring. The pivoting alder entry door prepares visitors for the decidedly modern aesthetic awaiting them. Stained alder trim punctuates the ivory ceiling and walls. The light walls provide a warm backdrop for a contemporary artwork in shades of almond and taupe hanging near the black baby grand piano. Capping the den in fine fashion is a stained ceiling detail in an ever-growing square pattern. An acacia root ball sits on the floor alongside a lounge chair and ottoman dressed in rust chenille. The fireplace an Ortal Space Creator 120 is surrounded in cream concrete and serves to divide the den from the dining area while allowing light to filter through. A set of three glazed vases in shades of amber, chartreuse and dark olive stands on the hearth. A faux fur throw pillow is tucked into a side chair stained dark walnut and upholstered in tone on tone stripes.
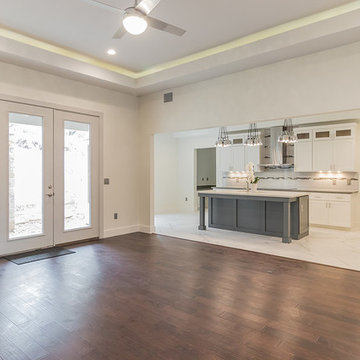
Inspiration pour un salon traditionnel de taille moyenne avec un mur blanc, un sol en bois brun, une cheminée standard, un manteau de cheminée en carrelage, un sol marron et un plafond décaissé.
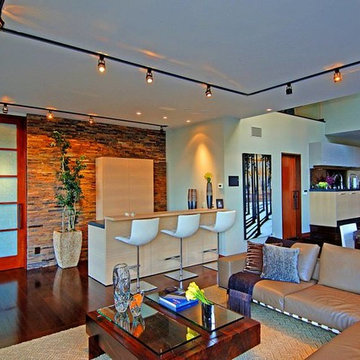
9342 Sierra Mar Hollywood Hills modern home luxury open plan living room with home bar
Inspiration pour un très grand salon blanc et bois minimaliste ouvert avec un bar de salon, un mur blanc, un sol en bois brun, un sol marron et un plafond décaissé.
Inspiration pour un très grand salon blanc et bois minimaliste ouvert avec un bar de salon, un mur blanc, un sol en bois brun, un sol marron et un plafond décaissé.
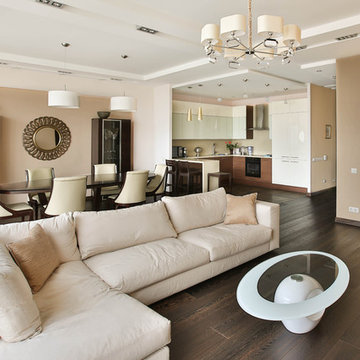
Екатерина Перегуда
Cette photo montre un salon tendance avec un mur beige et un plafond décaissé.
Cette photo montre un salon tendance avec un mur beige et un plafond décaissé.
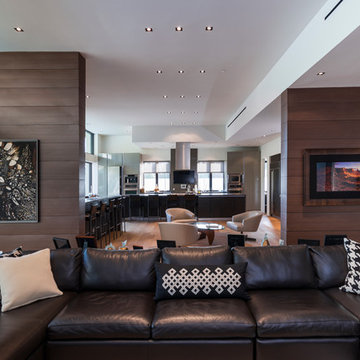
Wallace Ridge Beverly Hills modern home living room detail. William MacCollum.
Inspiration pour un très grand salon blanc et bois design ouvert avec un bar de salon, un mur marron, parquet clair, un sol beige, un plafond décaissé et canapé noir.
Inspiration pour un très grand salon blanc et bois design ouvert avec un bar de salon, un mur marron, parquet clair, un sol beige, un plafond décaissé et canapé noir.
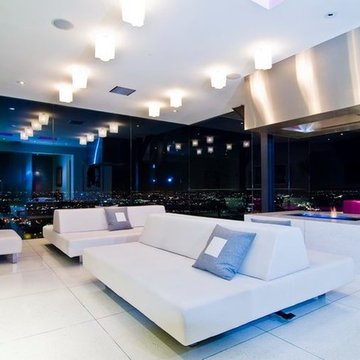
Harold Way Hollywood Hills modern living room with custom fireplace
Idée de décoration pour un très grand salon mansardé ou avec mezzanine minimaliste avec une salle de réception, un sol en carrelage de porcelaine, une cheminée double-face, un manteau de cheminée en carrelage, un sol blanc et un plafond décaissé.
Idée de décoration pour un très grand salon mansardé ou avec mezzanine minimaliste avec une salle de réception, un sol en carrelage de porcelaine, une cheminée double-face, un manteau de cheminée en carrelage, un sol blanc et un plafond décaissé.
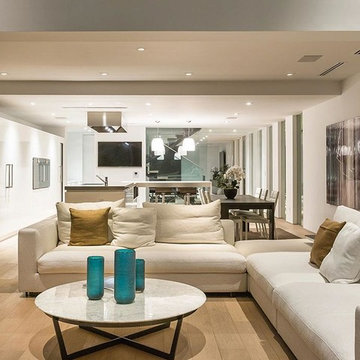
Grandview Drive Hollywood Hills modern home living room interior
Cette photo montre un très grand salon blanc et bois tendance ouvert avec une salle de réception, un mur blanc, parquet clair, un sol beige et un plafond décaissé.
Cette photo montre un très grand salon blanc et bois tendance ouvert avec une salle de réception, un mur blanc, parquet clair, un sol beige et un plafond décaissé.
Idées déco de pièces à vivre avec un plafond décaissé
1



