Idées déco de pièces à vivre avec moquette et un plafond en lambris de bois
Trier par :
Budget
Trier par:Populaires du jour
1 - 20 sur 106 photos
1 sur 3
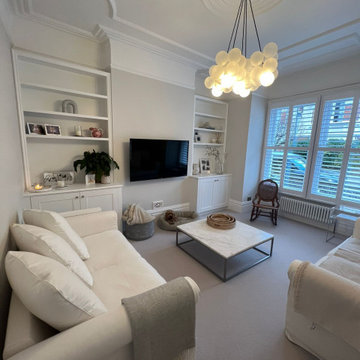
Lovely living room with plenty of bespoke joinery and plantation shutters
Exemple d'un petit salon gris et blanc chic ouvert avec une bibliothèque ou un coin lecture, un mur gris, moquette, aucune cheminée, un téléviseur fixé au mur, un sol gris et un plafond en lambris de bois.
Exemple d'un petit salon gris et blanc chic ouvert avec une bibliothèque ou un coin lecture, un mur gris, moquette, aucune cheminée, un téléviseur fixé au mur, un sol gris et un plafond en lambris de bois.

Highlight and skylight bring in light from above whilst maintaining privacy from the street. Artwork by Patricia Piccinini and Peter Hennessey. Rug from Armadillo and vintage chair from Casser Maison, Togo chairs from Domo.

Shiplap and a center beam added to these vaulted ceilings makes the room feel airy and casual.
Cette photo montre une salle de séjour nature de taille moyenne et ouverte avec un mur gris, moquette, une cheminée standard, un manteau de cheminée en brique, un téléviseur indépendant, un sol gris et un plafond en lambris de bois.
Cette photo montre une salle de séjour nature de taille moyenne et ouverte avec un mur gris, moquette, une cheminée standard, un manteau de cheminée en brique, un téléviseur indépendant, un sol gris et un plafond en lambris de bois.

Inspiration pour un salon ethnique avec moquette, une cheminée standard, un manteau de cheminée en pierre et un plafond en lambris de bois.
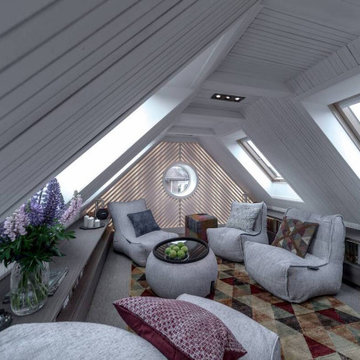
Зону чилаута формирует группа мягкой бескаркасной мебели Ambient Lounge. Уютные кресла обеспечивают прекрасную поддержку спины, а в специальные карманы по бокам кресел можно положить книгу или телефон.
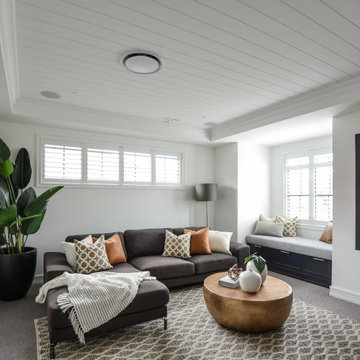
Réalisation d'une salle de séjour tradition avec un mur blanc, moquette, un sol gris, un plafond en lambris de bois et un plafond décaissé.
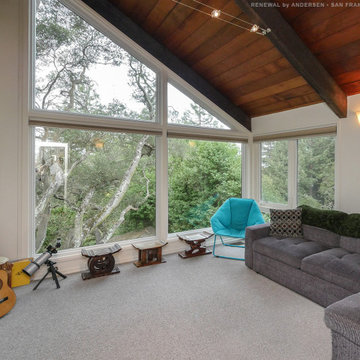
Superb family room with stunning new windows we installed. This fantastic home built like a treehouse, with vaulted shiplap ceilings, looks phenomenal with all new picture and casement windows, including special shape windows that fit the design. Find out how easy replacing your windows can be with Renewal by Andersen of San Francisco serving the entire Bay Area.
A variety of window styles and colors are available -- Contact Us Today! 844-245-2799

We haven't shared a project in a while so here is a good one to show off.?
This living room gives off such a cozy yet sophisticated look to it. Our favorite part has to be the shiplap in between the beams, that detail adds so much character to this room and its hard not to fall in love with this remodel.
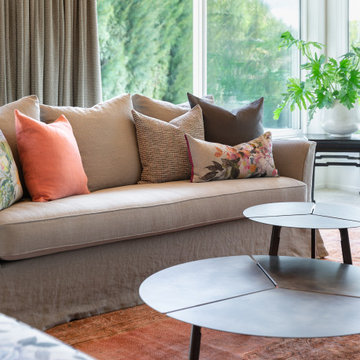
Light and refreshing living room interior project. Linen, metal and soft warm tones.
Aménagement d'un grand salon classique fermé avec une salle de réception, un mur blanc, moquette, un poêle à bois, un manteau de cheminée en carrelage, aucun téléviseur, un sol orange et un plafond en lambris de bois.
Aménagement d'un grand salon classique fermé avec une salle de réception, un mur blanc, moquette, un poêle à bois, un manteau de cheminée en carrelage, aucun téléviseur, un sol orange et un plafond en lambris de bois.
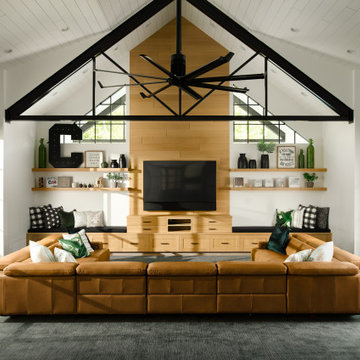
Cette photo montre une salle de séjour nature avec un mur blanc, moquette, un téléviseur fixé au mur, un sol gris et un plafond en lambris de bois.
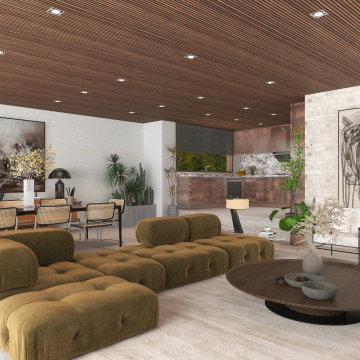
This Hampstead detached house was built specifically with a young professional in mind. We captured a classic 70s feel in our design, which makes the home a great place for entertaining. The main living area is large open space with an impressive fireplace that sits on a low board of Rosso Levanto marble and has been clad in oxidized copper. We've used the same copper to clad the kitchen cabinet doors, bringing out the texture of the Calacatta viola marble worktop and backsplash. Finally, iconic pieces of furniture by major designers help elevate this unique space, giving it an added touch of glamour.
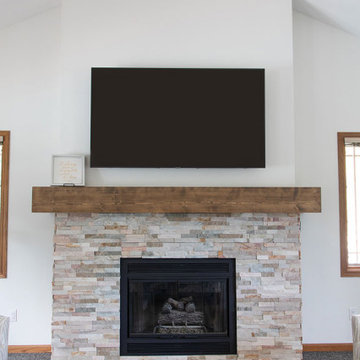
The fireplace was remodeled with stacked stone and a beautiful wood mantle.
Inspiration pour un grand salon traditionnel ouvert avec moquette, une cheminée standard, un manteau de cheminée en pierre de parement, un téléviseur fixé au mur, un sol gris et un plafond en lambris de bois.
Inspiration pour un grand salon traditionnel ouvert avec moquette, une cheminée standard, un manteau de cheminée en pierre de parement, un téléviseur fixé au mur, un sol gris et un plafond en lambris de bois.
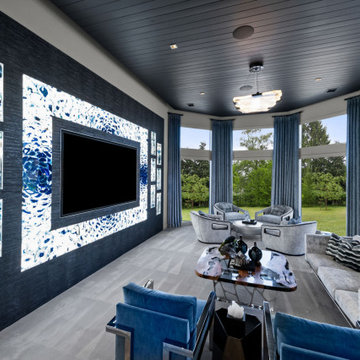
Cette image montre un grand salon traditionnel ouvert avec un mur multicolore, moquette, un téléviseur encastré, un sol gris, un plafond en lambris de bois et du papier peint.
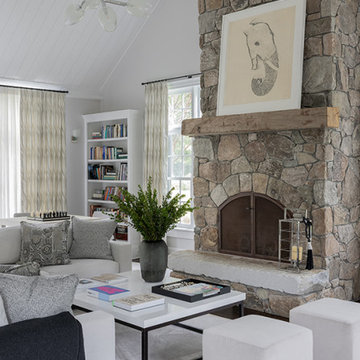
Aménagement d'une salle de séjour classique avec salle de jeu, un mur gris, moquette, une cheminée standard, un manteau de cheminée en pierre et un plafond en lambris de bois.
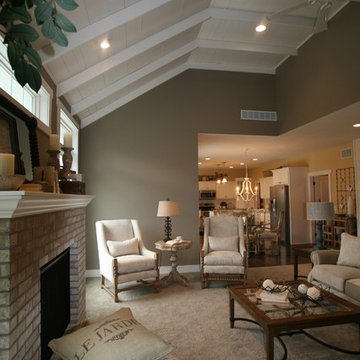
Réalisation d'un salon ouvert avec une salle de réception, un mur gris, moquette, une cheminée standard, un manteau de cheminée en brique, un sol gris, un plafond en lambris de bois et du lambris de bois.
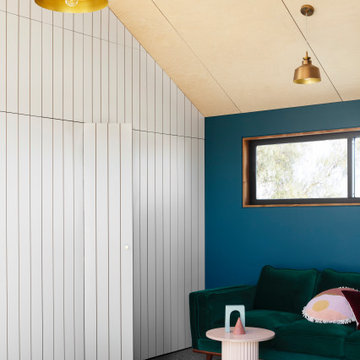
Upstairs living area with hidden entrance to bathroom as part of the second story extension by Carland Constructions for a home in Yarraville.
Inspiration pour un salon nordique avec un mur bleu, moquette, un sol gris, un plafond en lambris de bois et du lambris.
Inspiration pour un salon nordique avec un mur bleu, moquette, un sol gris, un plafond en lambris de bois et du lambris.
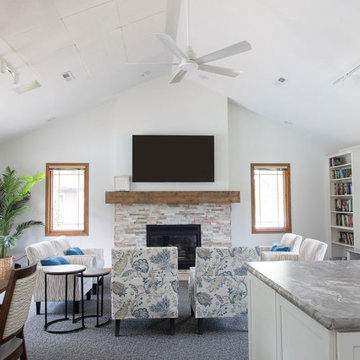
Sweeney removed the header that divided the dining room/seating area and painted the wood ceiling thereby opening up the space and visually connecting the spaces into one.
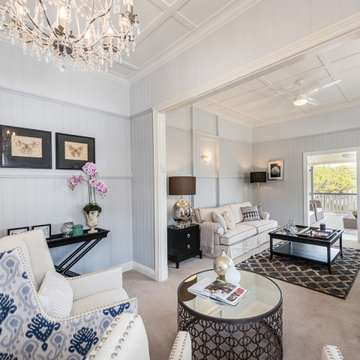
Exemple d'une salle de séjour de taille moyenne et ouverte avec un mur bleu, moquette, un téléviseur indépendant, un sol beige, un plafond en lambris de bois et du lambris.
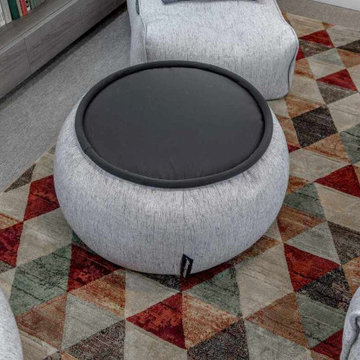
Журнальный стол Versa Table™ не просто красивый элемент интерьера, убрав столешницу, вы можете использовать его как дополнительный стул или пуф к вашему креслу.
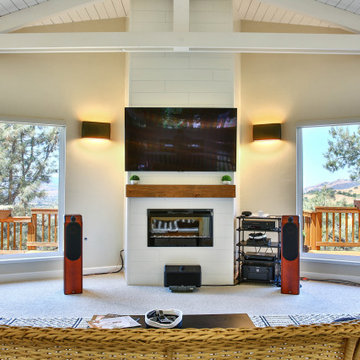
D.R. Domenichini Construction, San Martin, California, 2022 Regional CotY Award Winner, Entire House $250,000 to $500,000
Idée de décoration pour un grand salon minimaliste ouvert avec un mur beige, moquette, un manteau de cheminée en carrelage, un téléviseur fixé au mur et un plafond en lambris de bois.
Idée de décoration pour un grand salon minimaliste ouvert avec un mur beige, moquette, un manteau de cheminée en carrelage, un téléviseur fixé au mur et un plafond en lambris de bois.
Idées déco de pièces à vivre avec moquette et un plafond en lambris de bois
1



