Idées déco de pièces à vivre avec aucune cheminée et un plafond voûté
Trier par :
Budget
Trier par:Populaires du jour
1 - 20 sur 879 photos
1 sur 3
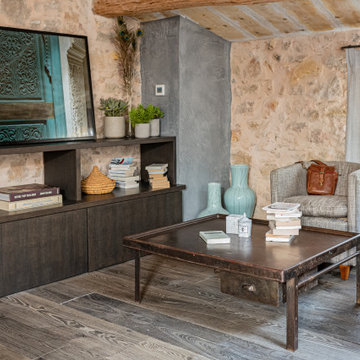
Petit espace salon juxtaposant la chambre à coucher. Mur en pierres, plafond provençal, colonne technique habillée de béton ciré et linéaire de rangement réalisé sur mesures en bois sombre.

Open concept living room with large windows, vaulted ceiling, white walls, and beige stone floors.
Inspiration pour un grand salon minimaliste ouvert avec un mur blanc, un sol en calcaire, aucune cheminée, un sol beige et un plafond voûté.
Inspiration pour un grand salon minimaliste ouvert avec un mur blanc, un sol en calcaire, aucune cheminée, un sol beige et un plafond voûté.

Bright and refreshing space in Los Gatos, CA opened up by modern neutrals and bold design choices. Each piece is unique on it's own but does not overwhelm the small space.

eSPC features a hand designed embossing that is registered with picture. With a wood grain embossing directly over the 20 mil with ceramic wear layer, Gaia Flooring Red Series is industry leading for durability. Gaia Engineered Solid Polymer Core Composite (eSPC) combines advantages of both SPC and LVT, with excellent dimensional stability being water-proof, rigidness of SPC, but also provides softness of LVT. With IXPE cushioned backing, Gaia eSPC provides a quieter, warmer vinyl flooring, surpasses luxury standards for multilevel estates. Waterproof and guaranteed in all rooms in your home and all regular commercial environments.

Idée de décoration pour un salon vintage de taille moyenne et ouvert avec une salle de réception, un mur blanc, un sol en carrelage de porcelaine, aucune cheminée, un sol gris, un plafond en lambris de bois et un plafond voûté.
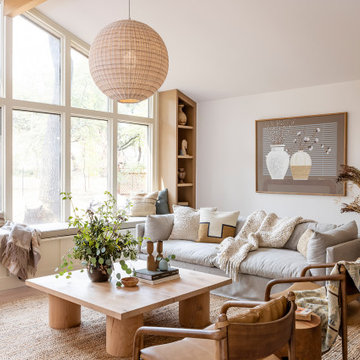
Southern California inspired living room with a neutral palate and natural materials through a grey cozy couch, woven rug, oversized wicker pendant, leather accent chairs, a custom light wood coffee table, and lots of natural lighting.
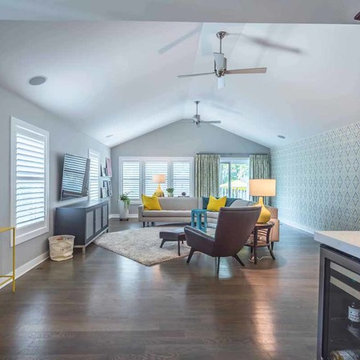
This family of 5 was quickly out-growing their 1,220sf ranch home on a beautiful corner lot. Rather than adding a 2nd floor, the decision was made to extend the existing ranch plan into the back yard, adding a new 2-car garage below the new space - for a new total of 2,520sf. With a previous addition of a 1-car garage and a small kitchen removed, a large addition was added for Master Bedroom Suite, a 4th bedroom, hall bath, and a completely remodeled living, dining and new Kitchen, open to large new Family Room. The new lower level includes the new Garage and Mudroom. The existing fireplace and chimney remain - with beautifully exposed brick. The homeowners love contemporary design, and finished the home with a gorgeous mix of color, pattern and materials.
The project was completed in 2011. Unfortunately, 2 years later, they suffered a massive house fire. The house was then rebuilt again, using the same plans and finishes as the original build, adding only a secondary laundry closet on the main level.

ELEGANT CONTEMPORARY LIVING ROOM WITH AN INFUSION OF MODERN GLAM
Exemple d'un grand salon tendance ouvert avec une salle de réception, un mur blanc, moquette, aucune cheminée, aucun téléviseur, un sol blanc, un plafond voûté et du lambris.
Exemple d'un grand salon tendance ouvert avec une salle de réception, un mur blanc, moquette, aucune cheminée, aucun téléviseur, un sol blanc, un plafond voûté et du lambris.

Idées déco pour une grande salle de séjour contemporaine ouverte avec une bibliothèque ou un coin lecture, un mur beige, un sol en marbre, aucune cheminée, un téléviseur encastré, un sol beige et un plafond voûté.

Fredrik Brauer
Aménagement d'une salle de séjour mansardée ou avec mezzanine moderne de taille moyenne avec salle de jeu, un mur blanc, parquet clair, aucune cheminée, un téléviseur fixé au mur, un sol marron et un plafond voûté.
Aménagement d'une salle de séjour mansardée ou avec mezzanine moderne de taille moyenne avec salle de jeu, un mur blanc, parquet clair, aucune cheminée, un téléviseur fixé au mur, un sol marron et un plafond voûté.
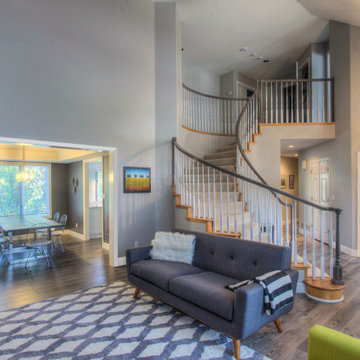
Get the living room/entryway of your dreams with a modern home similar to this one! The Base (358MUL), Case (158MUL-4) and front double doors (Belleville Smooth 1 Vertical Lite Door with Double Water Glass really adds to this design.
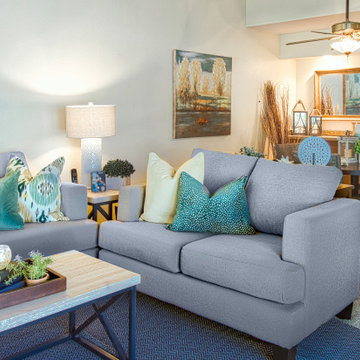
Idée de décoration pour un petit salon tradition ouvert avec un mur beige, moquette, aucune cheminée, un téléviseur d'angle, un sol beige et un plafond voûté.
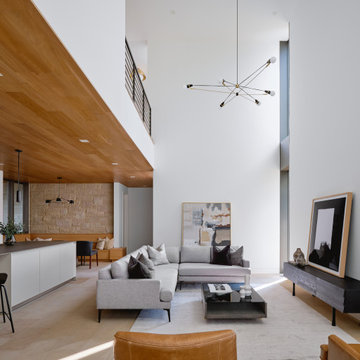
Réalisation d'un grand salon design ouvert avec un mur blanc, aucune cheminée, un sol beige et un plafond voûté.

The existing kitchen was relocated into an enlarged reconfigured great room type space. The ceiling was raised in the new larger space with a custom entertainment center and storage cabinets. The cabinets help to define the space and are an architectural feature.

Existing garage converted into an Accessory Dwelling Unit (ADU). The former garage now holds a 400 Sq.Ft. studio apartment that features a full kitchen and bathroom. The kitchen includes built in appliances a washer and dryer alcove.
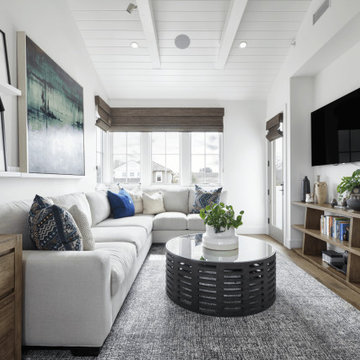
Exemple d'une grande salle de séjour bord de mer fermée avec une salle de musique, un mur blanc, un sol en bois brun, aucune cheminée, un téléviseur fixé au mur, un sol marron et un plafond voûté.
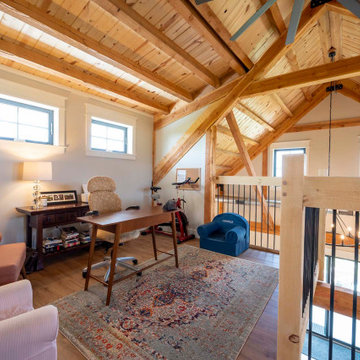
Post and beam barn home with vaulted ceilings and open concept layout
Cette photo montre un salon montagne en bois de taille moyenne et ouvert avec un mur beige, parquet clair, aucune cheminée, un téléviseur fixé au mur, un sol marron et un plafond voûté.
Cette photo montre un salon montagne en bois de taille moyenne et ouvert avec un mur beige, parquet clair, aucune cheminée, un téléviseur fixé au mur, un sol marron et un plafond voûté.
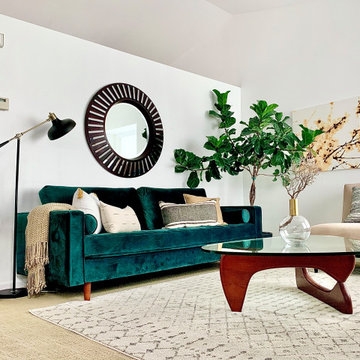
Cozy and warm midcentury living room.
Aménagement d'un petit salon rétro fermé avec un mur blanc, moquette, aucune cheminée, aucun téléviseur, un sol beige et un plafond voûté.
Aménagement d'un petit salon rétro fermé avec un mur blanc, moquette, aucune cheminée, aucun téléviseur, un sol beige et un plafond voûté.
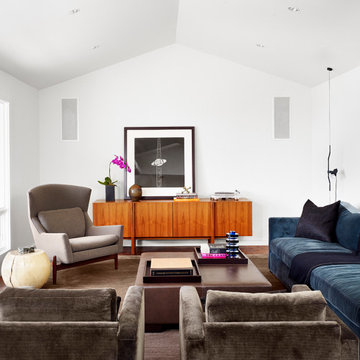
Cette photo montre une salle de séjour rétro de taille moyenne et fermée avec un mur blanc, aucune cheminée, aucun téléviseur et un plafond voûté.
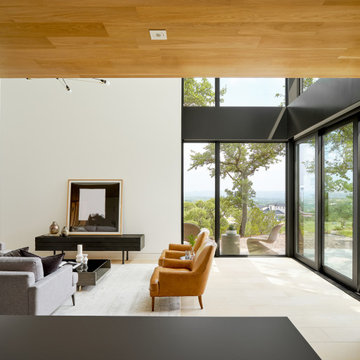
Réalisation d'un grand salon design ouvert avec un mur blanc, aucune cheminée, un sol beige et un plafond voûté.
Idées déco de pièces à vivre avec aucune cheminée et un plafond voûté
1



