Idées déco de pièces à vivre avec un manteau de cheminée en béton et un plafond voûté
Trier par :
Budget
Trier par:Populaires du jour
1 - 20 sur 223 photos
1 sur 3

This beautiful, new construction home in Greenwich Connecticut was staged by BA Staging & Interiors to showcase all of its beautiful potential, so it will sell for the highest possible value. The staging was carefully curated to be sleek and modern, but at the same time warm and inviting to attract the right buyer. This staging included a lifestyle merchandizing approach with an obsessive attention to detail and the most forward design elements. Unique, large scale pieces, custom, contemporary artwork and luxurious added touches were used to transform this new construction into a dream home.

Idée de décoration pour une grande salle de séjour design en bois avec un mur blanc, parquet clair, une cheminée d'angle, un manteau de cheminée en béton, un téléviseur fixé au mur, un sol beige et un plafond voûté.

Coastal style living room
Cette image montre un petit salon mansardé ou avec mezzanine marin avec un mur blanc, un sol en bois brun, une cheminée standard, un manteau de cheminée en béton, un téléviseur fixé au mur, un sol marron et un plafond voûté.
Cette image montre un petit salon mansardé ou avec mezzanine marin avec un mur blanc, un sol en bois brun, une cheminée standard, un manteau de cheminée en béton, un téléviseur fixé au mur, un sol marron et un plafond voûté.

A large concrete chimney projects from the foundations through the center of the house, serving as a centerpiece of design while separating public and private spaces.

In the living room, DGI opted for a minimal metal railing and wire cables to give the staircase a really modern and sleek appearance. Above the room, we opted to make a statement that draws the eyes up to celebrate the incredible ceiling height with a contemporary, suspended chandelier.

A new house in Wombat, near Young in regional NSW, utilises a simple linear plan to respond to the site. Facing due north and using a palette of robust, economical materials, the building is carefully assembled to accommodate a young family. Modest in size and budget, this building celebrates its place and the horizontality of the landscape.

Réalisation d'un grand salon blanc et bois minimaliste en bois ouvert avec un mur blanc, parquet clair, un manteau de cheminée en béton, aucun téléviseur, un sol beige et un plafond voûté.
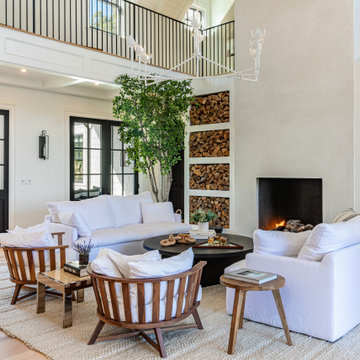
Malibu, California traditional coastal home.
Architecture by Burdge Architects.
Recently reimagined by Saffron Case Homes.
Exemple d'un grand salon bord de mer ouvert avec une salle de réception, un mur blanc, parquet clair, une cheminée standard, un manteau de cheminée en béton, aucun téléviseur, un sol marron et un plafond voûté.
Exemple d'un grand salon bord de mer ouvert avec une salle de réception, un mur blanc, parquet clair, une cheminée standard, un manteau de cheminée en béton, aucun téléviseur, un sol marron et un plafond voûté.

Facing the fireplace
Aménagement d'un salon contemporain ouvert avec un mur blanc, un sol en bois brun, une cheminée standard, un manteau de cheminée en béton, un téléviseur fixé au mur, un sol marron, un plafond voûté et un plafond en bois.
Aménagement d'un salon contemporain ouvert avec un mur blanc, un sol en bois brun, une cheminée standard, un manteau de cheminée en béton, un téléviseur fixé au mur, un sol marron, un plafond voûté et un plafond en bois.
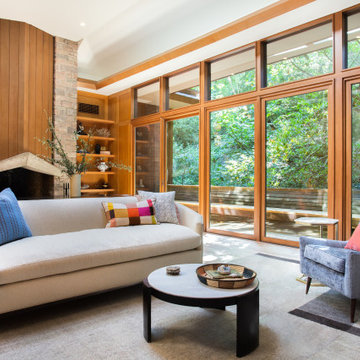
Exemple d'un salon rétro avec un mur marron, parquet clair, un manteau de cheminée en béton, un téléviseur fixé au mur, un sol marron, un plafond voûté et du lambris.
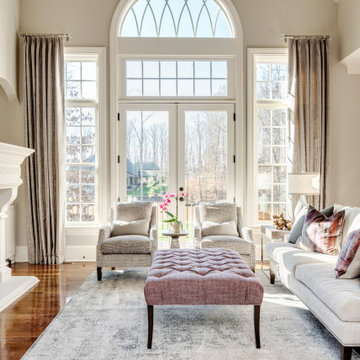
We updated this dark family room with light gray tones balanced by pops of purple and blush. We love the textures from the fabrics and the watercolor pattern on the rug. Updated the built ins and fireplace with a gray toned white paint.
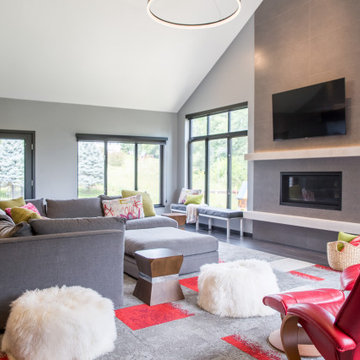
In this Cedar Rapids residence, sophistication meets bold design, seamlessly integrating dynamic accents and a vibrant palette. Every detail is meticulously planned, resulting in a captivating space that serves as a modern haven for the entire family.
Harmonizing a serene palette, this living space features a plush gray sofa accented by striking blue chairs. A fireplace anchors the room, complemented by curated artwork, creating a sophisticated ambience.
---
Project by Wiles Design Group. Their Cedar Rapids-based design studio serves the entire Midwest, including Iowa City, Dubuque, Davenport, and Waterloo, as well as North Missouri and St. Louis.
For more about Wiles Design Group, see here: https://wilesdesigngroup.com/
To learn more about this project, see here: https://wilesdesigngroup.com/cedar-rapids-dramatic-family-home-design
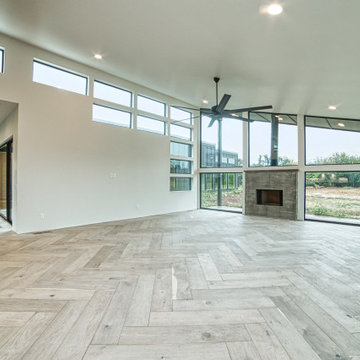
Cette image montre une salle de séjour minimaliste avec un mur blanc, parquet clair, une cheminée standard, un manteau de cheminée en béton et un plafond voûté.
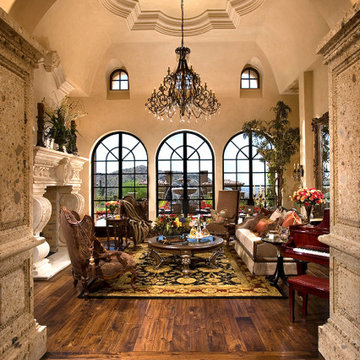
This traditional & moody living room features traditional furniture and a round wood coffee table in the center of a black and gold rug. A built-in fireplace with custom molding acts as the focal point of the room.

Natural light, white interior, exposed trusses, timber linings, wooden floors,
Inspiration pour un grand salon design ouvert avec une salle de réception, un mur blanc, parquet clair, un poêle à bois, un manteau de cheminée en béton, un téléviseur indépendant, un plafond voûté et du lambris.
Inspiration pour un grand salon design ouvert avec une salle de réception, un mur blanc, parquet clair, un poêle à bois, un manteau de cheminée en béton, un téléviseur indépendant, un plafond voûté et du lambris.
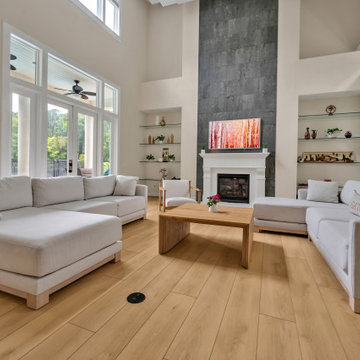
A classic select grade natural oak. Timeless and versatile. With the Modin Collection, we have raised the bar on luxury vinyl plank. The result is a new standard in resilient flooring. Modin offers true embossed in register texture, a low sheen level, a rigid SPC core, an industry-leading wear layer, and so much more.

Minimal, mindful design meets stylish comfort in this family home filled with light and warmth. Using a serene, neutral palette filled with warm walnut and light oak finishes, with touches of soft grays and blues, we transformed our client’s new family home into an airy, functionally stylish, serene family retreat. The home highlights modern handcrafted wooden furniture pieces, soft, whimsical kids’ bedrooms, and a clean-lined, understated blue kitchen large enough for the whole family to gather.
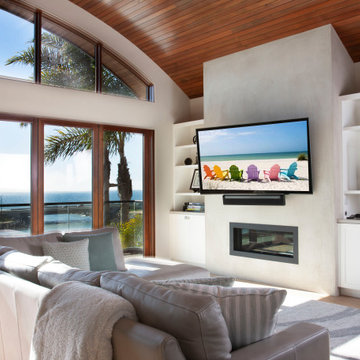
Inspiration pour un salon traditionnel ouvert avec un mur blanc, un sol en marbre, un manteau de cheminée en béton, un téléviseur fixé au mur, un sol marron, un plafond voûté et un plafond en bois.

Cette image montre un grand salon sud-ouest américain ouvert avec une salle de réception, un mur beige, un sol en brique, une cheminée standard, un manteau de cheminée en béton, aucun téléviseur, un sol marron, poutres apparentes, un plafond voûté et un plafond en bois.

Aménagement d'un grand salon contemporain ouvert avec un mur blanc, parquet clair, une cheminée standard, un manteau de cheminée en béton et un plafond voûté.
Idées déco de pièces à vivre avec un manteau de cheminée en béton et un plafond voûté
1



