Idées déco de pièces à vivre avec un poêle à bois et un plafond voûté
Trier par :
Budget
Trier par:Populaires du jour
1 - 20 sur 405 photos
1 sur 3

Open Living Room with Fireplace Storage, Wood Burning Stove and Book Shelf.
Réalisation d'un petit salon design ouvert avec une salle de réception, un mur blanc, parquet clair, un poêle à bois, un manteau de cheminée en lambris de bois, un téléviseur fixé au mur et un plafond voûté.
Réalisation d'un petit salon design ouvert avec une salle de réception, un mur blanc, parquet clair, un poêle à bois, un manteau de cheminée en lambris de bois, un téléviseur fixé au mur et un plafond voûté.

A contemporary home design for clients that featured south-facing balconies maximising the sea views, whilst also creating a blend of outdoor and indoor rooms. The spacious and light interior incorporates a central staircase with floating stairs and glazed balustrades.
Revealed wood beams against the white contemporary interior, along with the wood burner, add traditional touches to the home, juxtaposing the old and the new.
Photographs: Alison White

Cast-stone fireplace surround and chimney with built in wood and tv center.
Inspiration pour un grand salon ouvert avec un mur blanc, un sol en bois brun, un poêle à bois, un manteau de cheminée en pierre, un téléviseur encastré, un sol marron et un plafond voûté.
Inspiration pour un grand salon ouvert avec un mur blanc, un sol en bois brun, un poêle à bois, un manteau de cheminée en pierre, un téléviseur encastré, un sol marron et un plafond voûté.
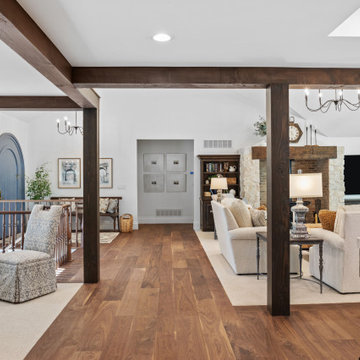
Living Room
Idée de décoration pour un grand salon ouvert avec un mur blanc, un sol en bois brun, un poêle à bois, un manteau de cheminée en brique, un téléviseur d'angle, un sol beige et un plafond voûté.
Idée de décoration pour un grand salon ouvert avec un mur blanc, un sol en bois brun, un poêle à bois, un manteau de cheminée en brique, un téléviseur d'angle, un sol beige et un plafond voûté.

The traditional design of this villa is softened with oversized comfy seating.
Exemple d'un salon chic fermé avec une salle de réception, un mur gris, parquet foncé, un poêle à bois, un manteau de cheminée en bois, un sol marron et un plafond voûté.
Exemple d'un salon chic fermé avec une salle de réception, un mur gris, parquet foncé, un poêle à bois, un manteau de cheminée en bois, un sol marron et un plafond voûté.

Family Room Addition and Remodel featuring patio door, bifold door, tiled fireplace and floating hearth, and floating shelves | Photo: Finger Photography

View of family room from kitchen
Cette image montre une très grande salle de séjour mansardée ou avec mezzanine design avec un bar de salon, un mur noir, parquet clair, un poêle à bois, un manteau de cheminée en plâtre, un téléviseur fixé au mur, un sol marron et un plafond voûté.
Cette image montre une très grande salle de séjour mansardée ou avec mezzanine design avec un bar de salon, un mur noir, parquet clair, un poêle à bois, un manteau de cheminée en plâtre, un téléviseur fixé au mur, un sol marron et un plafond voûté.
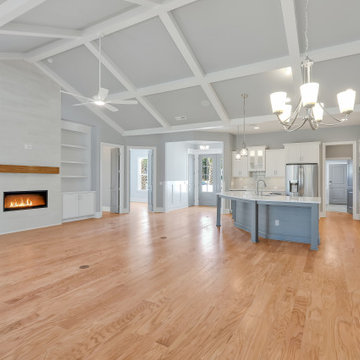
Idée de décoration pour un grand salon marin ouvert avec un mur gris, parquet clair, un poêle à bois, un manteau de cheminée en métal, un téléviseur fixé au mur, un sol marron et un plafond voûté.
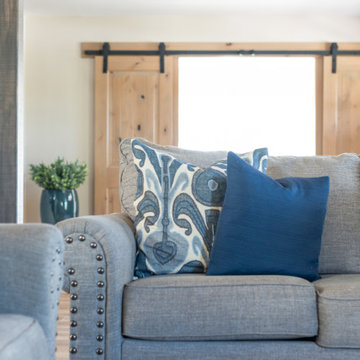
Cette image montre un salon rustique de taille moyenne et ouvert avec un poêle à bois, un manteau de cheminée en brique, un téléviseur indépendant, un sol beige et un plafond voûté.

Feature lighting, new cord sofa, paint and rug to re energise this garden room
Inspiration pour un salon design de taille moyenne et fermé avec un mur vert, un sol en bois brun, un poêle à bois, un manteau de cheminée en carrelage, un plafond voûté et du lambris de bois.
Inspiration pour un salon design de taille moyenne et fermé avec un mur vert, un sol en bois brun, un poêle à bois, un manteau de cheminée en carrelage, un plafond voûté et du lambris de bois.
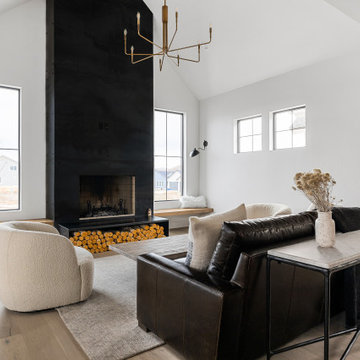
Lauren Smyth designs over 80 spec homes a year for Alturas Homes! Last year, the time came to design a home for herself. ? Having trusted Kentwood for many years in Alturas Homes builder communities, Lauren knew that Brushed Oak Whisker from the Plateau Collection was the floor for her!
She calls the look of her home ‘Ski Mod Minimalist’. Clean lines and a modern aesthetic characterizes Lauren's design style, while channeling the wild of the mountains and the rivers surrounding her hometown of Boise.

A new house in Wombat, near Young in regional NSW, utilises a simple linear plan to respond to the site. Facing due north and using a palette of robust, economical materials, the building is carefully assembled to accommodate a young family. Modest in size and budget, this building celebrates its place and the horizontality of the landscape.
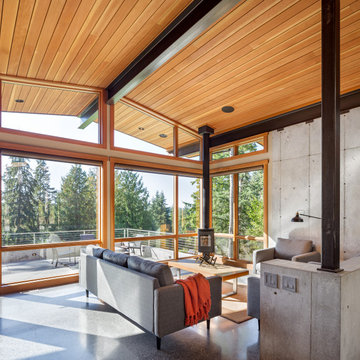
Inspiration pour un salon chalet de taille moyenne et fermé avec sol en béton ciré, un poêle à bois, aucun téléviseur et un plafond voûté.

Cette image montre un salon rustique de taille moyenne et ouvert avec un mur gris, parquet foncé, un poêle à bois, un manteau de cheminée en plâtre, un téléviseur indépendant, un plafond voûté et éclairage.
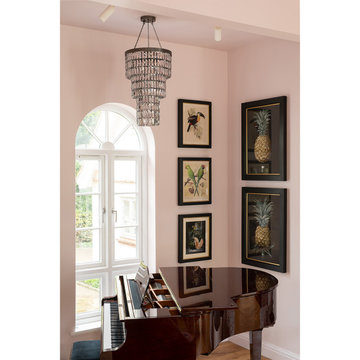
Inspiration pour un grand salon traditionnel ouvert avec une salle de musique, un mur rose, parquet clair, un poêle à bois, un manteau de cheminée en pierre, un sol beige et un plafond voûté.
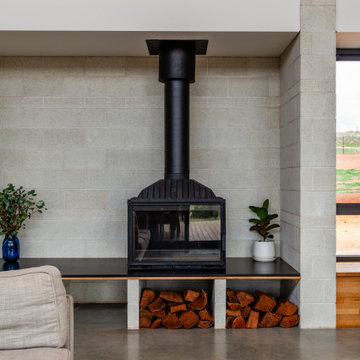
Aménagement d'un salon contemporain de taille moyenne et ouvert avec sol en béton ciré, un poêle à bois, un téléviseur fixé au mur, un sol gris et un plafond voûté.
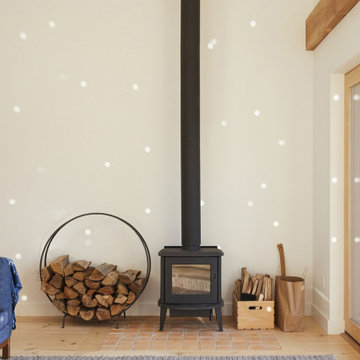
The entire house is heated and cooled via heat pumps. A wood stove in the living room provides additional heat for the coldest winter days and creates a cozy atmosphere
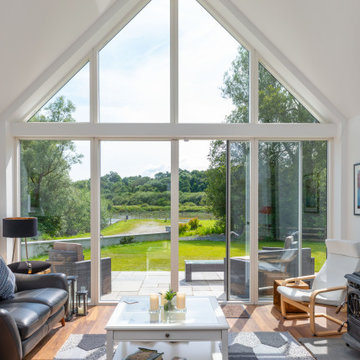
Idées déco pour un salon contemporain ouvert avec un mur blanc, sol en stratifié, un poêle à bois, aucun téléviseur, un sol marron et un plafond voûté.
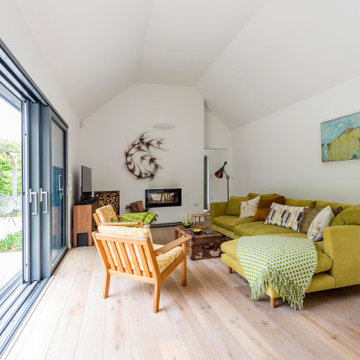
Cosy living room in the new extension, large sliding doors flood the room with light.
Idée de décoration pour un salon vintage fermé avec un mur blanc, parquet clair, un poêle à bois, un sol marron et un plafond voûté.
Idée de décoration pour un salon vintage fermé avec un mur blanc, parquet clair, un poêle à bois, un sol marron et un plafond voûté.
Idées déco de pièces à vivre avec un poêle à bois et un plafond voûté
1




