Idées déco de pièces à vivre avec un sol en calcaire et un plafond voûté
Trier par :
Budget
Trier par:Populaires du jour
1 - 20 sur 62 photos
1 sur 3

Open concept living room with large windows, vaulted ceiling, white walls, and beige stone floors.
Inspiration pour un grand salon minimaliste ouvert avec un mur blanc, un sol en calcaire, aucune cheminée, un sol beige et un plafond voûté.
Inspiration pour un grand salon minimaliste ouvert avec un mur blanc, un sol en calcaire, aucune cheminée, un sol beige et un plafond voûté.

#thevrindavanproject
ranjeet.mukherjee@gmail.com thevrindavanproject@gmail.com
https://www.facebook.com/The.Vrindavan.Project
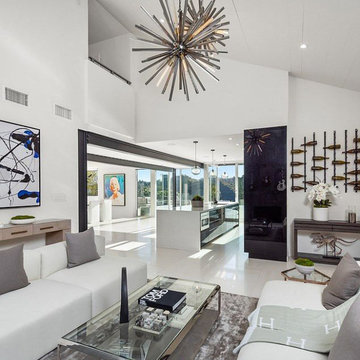
Tucked off to the side of the kitchen is the double height family room
Idée de décoration pour un salon minimaliste de taille moyenne et ouvert avec une salle de musique, un mur blanc, un sol en calcaire, une cheminée standard, un manteau de cheminée en pierre, un téléviseur fixé au mur, un sol blanc et un plafond voûté.
Idée de décoration pour un salon minimaliste de taille moyenne et ouvert avec une salle de musique, un mur blanc, un sol en calcaire, une cheminée standard, un manteau de cheminée en pierre, un téléviseur fixé au mur, un sol blanc et un plafond voûté.

Cette photo montre une salle de séjour tendance de taille moyenne et ouverte avec un mur beige, un sol en calcaire, une cheminée standard, un manteau de cheminée en pierre de parement, un téléviseur fixé au mur, un sol gris et un plafond voûté.
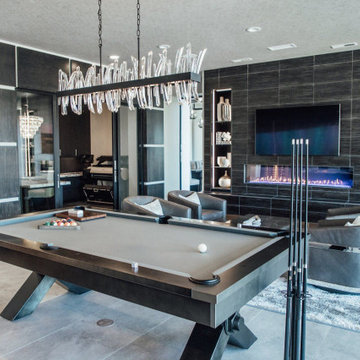
Cette image montre une grande salle de séjour minimaliste ouverte avec salle de jeu, un mur gris, un sol en calcaire, une cheminée ribbon, un manteau de cheminée en pierre, un téléviseur fixé au mur, un sol gris, un plafond voûté et du lambris.
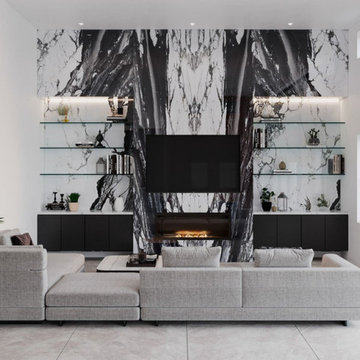
Cette photo montre un grand salon gris et blanc moderne ouvert avec une salle de musique, un mur blanc, un sol en calcaire, une cheminée ribbon, un manteau de cheminée en pierre, un téléviseur fixé au mur, un sol gris, un plafond voûté et un mur en pierre.
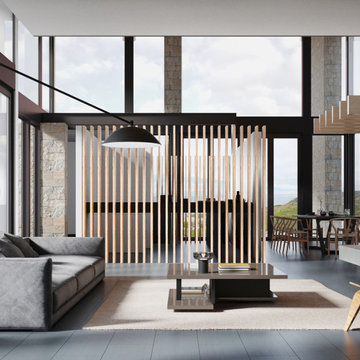
Cette image montre un grand salon minimaliste ouvert avec un sol en calcaire, une cheminée standard, un manteau de cheminée en pierre, un sol gris et un plafond voûté.
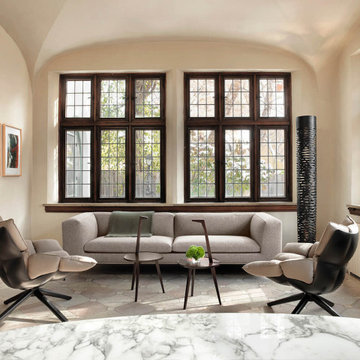
Exemple d'une salle de séjour craftsman fermée avec un mur beige, un sol en calcaire, aucun téléviseur, un sol beige et un plafond voûté.
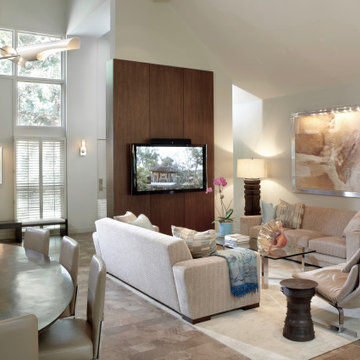
Idée de décoration pour un salon design ouvert avec un mur blanc, un sol en calcaire, un téléviseur fixé au mur, un sol beige, un plafond voûté et du lambris.
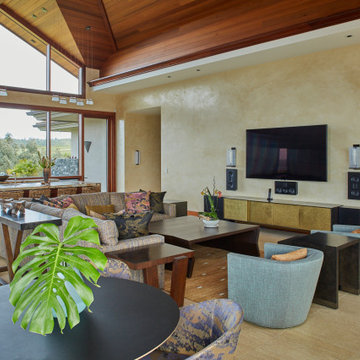
Inspiration pour une très grande salle de séjour design ouverte avec un mur multicolore, un sol en calcaire, aucune cheminée, un téléviseur fixé au mur, un plafond voûté et un sol multicolore.
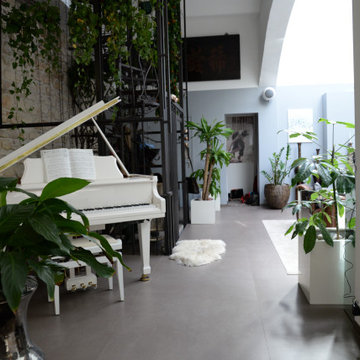
Exemple d'un grand salon tendance ouvert avec une salle de musique, un mur beige, un sol en calcaire, aucune cheminée, un téléviseur indépendant, un sol gris et un plafond voûté.
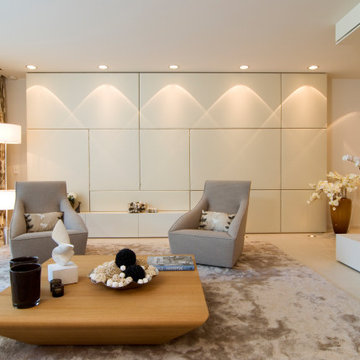
Aménagement d'un grand salon contemporain ouvert avec une salle de réception, un mur beige, un sol en calcaire, une cheminée, un manteau de cheminée en pierre, un téléviseur dissimulé, un sol beige et un plafond voûté.
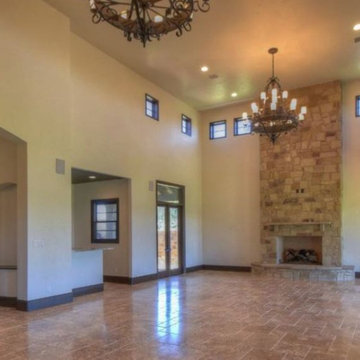
Aménagement d'une grande salle de séjour mansardée ou avec mezzanine méditerranéenne avec un bar de salon, un mur beige, un sol en calcaire, une cheminée standard, un manteau de cheminée en pierre, un sol beige et un plafond voûté.
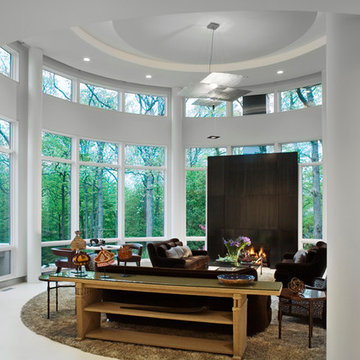
Cette image montre une grande salle de séjour design ouverte avec un mur blanc, un sol en calcaire, un manteau de cheminée en métal, un téléviseur dissimulé, une cheminée standard, un sol blanc et un plafond voûté.
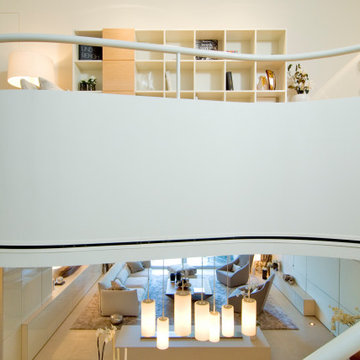
Idée de décoration pour un grand salon design ouvert avec une salle de réception, un mur beige, un sol en calcaire, une cheminée, un manteau de cheminée en pierre, un téléviseur dissimulé, un sol beige et un plafond voûté.
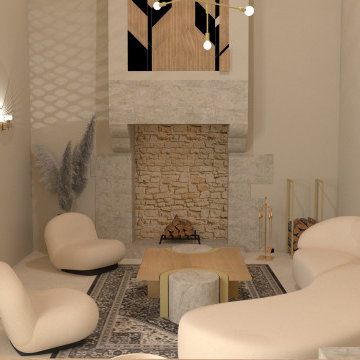
Aménagement d'espaces d'un manoir du 17ème siècle afin de lui redonner une esthétique plus contemporaine sans perdre le style originel.
Les deux salons en enfilades demandaient un traitement particulier sur l'ambiance. Celui-ci, s'inscrit dans une ambiance plus ouverte et conviviale. Le bar de salon intégrée à la structure de l'escalier permet une optimisation de l'espace tout en préservant l'esthétique du projet.
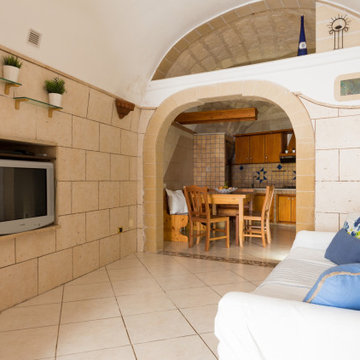
Idée de décoration pour un salon chalet avec un sol en calcaire, un sol beige et un plafond voûté.
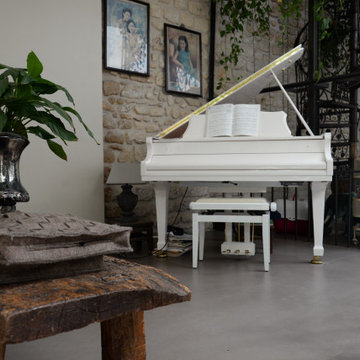
Cette image montre un grand salon design ouvert avec une salle de musique, un mur beige, un sol en calcaire, aucune cheminée, un téléviseur indépendant, un sol gris et un plafond voûté.
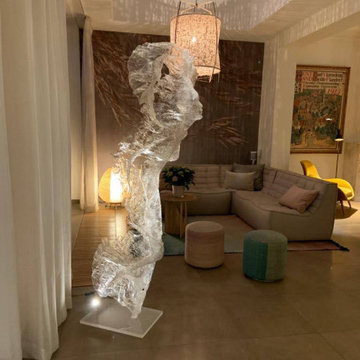
Inspiration pour un grand salon minimaliste ouvert avec un mur blanc, un sol en calcaire, un sol gris, un plafond voûté et du papier peint.
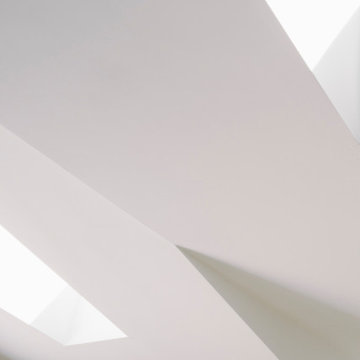
A young family of four, have commissioned FPA to extend their steep roofed cottage in the suburban town of Purley, Croydon.
This project offers the opportunity to revise and refine concepts and principles that FPA had outlined in the design of their house extension project in Surbiton and similarly, here too, the project is split into two separate sub-briefs and organised, once again, around two distinctive new buildings.
The side extension is monolithic, with hollowed-out apertures and finished in dark painted render to harmonise with the somber bricks and accommodates ancillary functions.
The back extension is conceived as a spatial sun and light catcher.
An architectural nacre piece is hung indoors to "catch the light" from nearby sources. A precise study of the sun path has inspired the careful insertion of openings of different types and shapes to direct one's view towards the outside.
The new building is articulated by 'pulling' and 'stretching' its edges to produce a dramatic sculptural interior.
The back extension is clad with three-dimensional textured timber boards to produce heavy shades and augment its sculptural properties, creating a stronger relationship with the mature trees at the end of the back garden.
Idées déco de pièces à vivre avec un sol en calcaire et un plafond voûté
1



