Idées déco de pièces à vivre avec un sol en carrelage de porcelaine et un sol beige
Trier par :
Budget
Trier par:Populaires du jour
1 - 20 sur 5 410 photos
1 sur 3
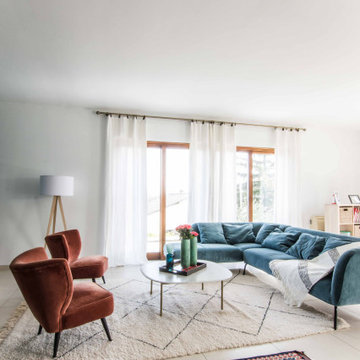
Idées déco pour un grand salon scandinave ouvert avec une salle de réception, un mur gris, un sol en carrelage de porcelaine, aucun téléviseur et un sol beige.
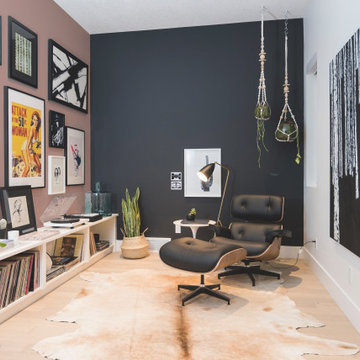
Aménagement d'une grande salle de séjour contemporaine fermée avec une salle de musique, un mur noir, un sol en carrelage de porcelaine, aucun téléviseur et un sol beige.
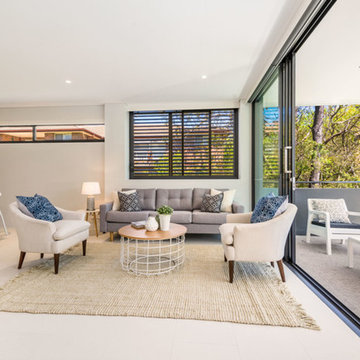
This was a brand new build. A cool colour colour palette of calming neutrals, greys and blues was used to create a contemporary but luxurious space.
Aménagement d'un grand salon classique ouvert avec un mur blanc, un sol en carrelage de porcelaine, un téléviseur indépendant et un sol beige.
Aménagement d'un grand salon classique ouvert avec un mur blanc, un sol en carrelage de porcelaine, un téléviseur indépendant et un sol beige.

Through the use of form and texture, we gave these spaces added dimension and soul. What was a flat blank wall is now the focus for the Family Room and includes a fireplace, TV and storage.
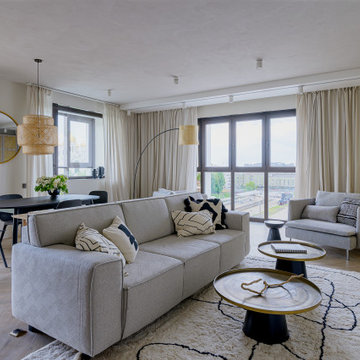
Кухня-гостиная с чилл зоной у окна.
Cette image montre un salon blanc et bois design de taille moyenne avec un mur gris, un sol en carrelage de porcelaine, un téléviseur fixé au mur et un sol beige.
Cette image montre un salon blanc et bois design de taille moyenne avec un mur gris, un sol en carrelage de porcelaine, un téléviseur fixé au mur et un sol beige.

Inspiration pour un petit salon en bois ouvert avec un mur blanc, un sol en carrelage de porcelaine, un téléviseur d'angle et un sol beige.
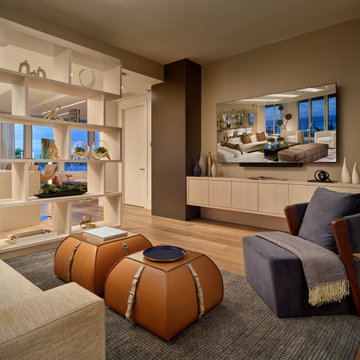
Nautical inspired. Custom Leather ottomans and chairs from the showroom of Interiors by Steven G, Custom millwork.
Réalisation d'un salon design de taille moyenne avec un sol en carrelage de porcelaine, un sol beige et du papier peint.
Réalisation d'un salon design de taille moyenne avec un sol en carrelage de porcelaine, un sol beige et du papier peint.
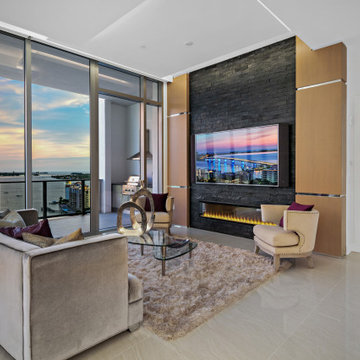
Cette image montre un salon design de taille moyenne et ouvert avec un mur blanc, un sol en carrelage de porcelaine, une cheminée ribbon, un manteau de cheminée en brique, un téléviseur fixé au mur et un sol beige.
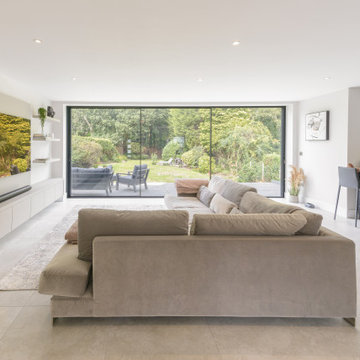
A large open plan sitting area with large, slim frame sliding doors overlooks the stunning and picturesque garden space.
Inspiration pour un grand salon design ouvert avec un mur blanc, un sol en carrelage de porcelaine, un téléviseur encastré et un sol beige.
Inspiration pour un grand salon design ouvert avec un mur blanc, un sol en carrelage de porcelaine, un téléviseur encastré et un sol beige.

Custom cabinetry design, finishes, furniture, lighting and styling all by Amy Fox Interiors.
Cette image montre un grand salon marin avec un sol en carrelage de porcelaine et un sol beige.
Cette image montre un grand salon marin avec un sol en carrelage de porcelaine et un sol beige.

The homeowner provided us an inspiration photo for this built in electric fireplace with shiplap, shelving and drawers. We brought the project to life with Fashion Cabinets white painted cabinets and shelves, MDF shiplap and a Dimplex Ignite fireplace.
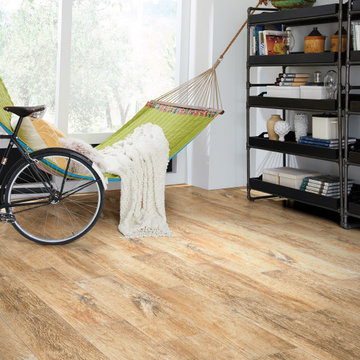
Channel Plank Tile by Shaw BelTerra
Color: Brandy
Shape Rectangle
Idées déco pour une véranda industrielle de taille moyenne avec un sol en carrelage de porcelaine et un sol beige.
Idées déco pour une véranda industrielle de taille moyenne avec un sol en carrelage de porcelaine et un sol beige.

Complete remodel of an existing den adding shiplap, built-ins, stone fireplace, cedar beams, and new tile flooring.
Aménagement d'une véranda classique de taille moyenne avec un sol en carrelage de porcelaine, une cheminée standard, un manteau de cheminée en pierre et un sol beige.
Aménagement d'une véranda classique de taille moyenne avec un sol en carrelage de porcelaine, une cheminée standard, un manteau de cheminée en pierre et un sol beige.
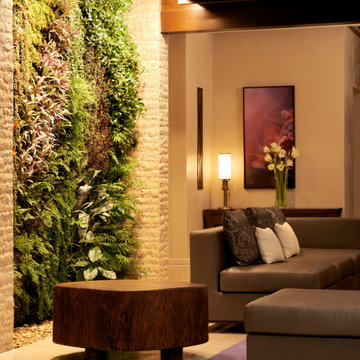
Cette image montre un grand salon ethnique ouvert avec un mur beige, un sol en carrelage de porcelaine, aucune cheminée et un sol beige.
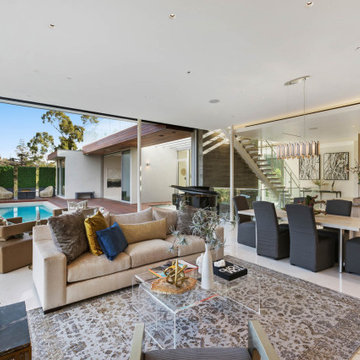
Open floor plan with kitchen, dining, living, and still space for a baby grand! The floating staircase is an architectural highlight. Multi-sliding pocked doors offer a seamless extension of the living area to the pool deck.
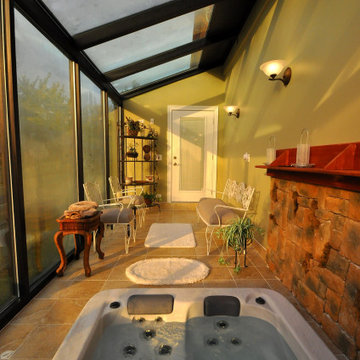
Home addition for an existing Cedar cladded single family residence and Interior renovation.
Cette photo montre une véranda chic de taille moyenne avec un sol en carrelage de porcelaine, aucune cheminée, un plafond en verre et un sol beige.
Cette photo montre une véranda chic de taille moyenne avec un sol en carrelage de porcelaine, aucune cheminée, un plafond en verre et un sol beige.

At our San Salvador project, we did a complete kitchen remodel, redesigned the fireplace in the living room and installed all new porcelain wood-looking tile throughout.
Before the kitchen was outdated, very dark and closed in with a soffit lid and old wood cabinetry. The fireplace wall was original to the home and needed to be redesigned to match the new modern style. We continued the porcelain tile from an earlier phase to go into the newly remodeled areas. We completely removed the lid above the kitchen, creating a much more open and inviting space. Then we opened up the pantry wall that previously closed in the kitchen, allowing a new view and creating a modern bar area.
The young family wanted to brighten up the space with modern selections, finishes and accessories. Our clients selected white textured laminate cabinetry for the kitchen with marble-looking quartz countertops and waterfall edges for the island with mid-century modern barstools. For the backsplash, our clients decided to do something more personalized by adding white marble porcelain tile, installed in a herringbone pattern. In the living room, for the new fireplace design we moved the TV above the firebox for better viewing and brought it all the way up to the ceiling. We added a neutral stone-looking porcelain tile and floating shelves on each side to complete the modern style of the home.
Our clients did a great job furnishing and decorating their house, it almost felt like it was staged which we always appreciate and love.

Réalisation d'une très grande véranda marine avec un sol en carrelage de porcelaine, une cheminée ribbon, un manteau de cheminée en bois, un puits de lumière et un sol beige.

Idée de décoration pour une grande salle de séjour design ouverte avec un mur blanc, un sol en carrelage de porcelaine, une cheminée standard, un manteau de cheminée en carrelage, un téléviseur fixé au mur et un sol beige.

Réalisation d'une grande salle de séjour design ouverte avec un mur beige, un sol en carrelage de porcelaine, une cheminée ribbon, un manteau de cheminée en béton, un téléviseur fixé au mur et un sol beige.
Idées déco de pièces à vivre avec un sol en carrelage de porcelaine et un sol beige
1



