Idées déco de pièces à vivre avec un manteau de cheminée en métal et un sol blanc
Trier par :
Budget
Trier par:Populaires du jour
1 - 20 sur 313 photos
1 sur 3
Idées déco pour un salon contemporain de taille moyenne et ouvert avec un mur noir, un sol en carrelage de porcelaine, une cheminée ribbon, un manteau de cheminée en métal, un sol blanc et un téléviseur encastré.

Elevate your home with our stylish interior remodeling projects, blending traditional charm with modern comfort. From living rooms to bedrooms, we transform spaces with expert craftsmanship and timeless design

The Ross Peak Great Room Guillotine Fireplace is the perfect focal point for this contemporary room. The guillotine fireplace door consists of a custom formed brass mesh door, providing a geometric element when the door is closed. The fireplace surround is Natural Etched Steel, with a complimenting brass mantle. Shown with custom niche for Fireplace Tools.
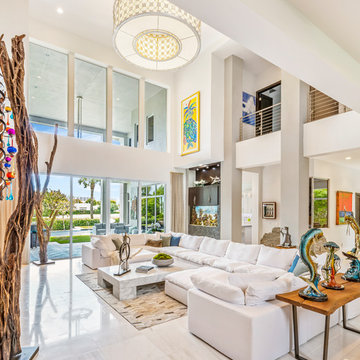
We gave this grand Boca Raton home comfortable interiors reflective of the client's personality.
Project completed by Lighthouse Point interior design firm Barbara Brickell Designs, Serving Lighthouse Point, Parkland, Pompano Beach, Highland Beach, and Delray Beach.
For more about Barbara Brickell Designs, click here: http://www.barbarabrickelldesigns.com

Conversion and renovation of a Grade II listed barn into a bright contemporary home
Réalisation d'un grand salon champêtre ouvert avec un mur blanc, un sol en calcaire, une cheminée double-face, un manteau de cheminée en métal et un sol blanc.
Réalisation d'un grand salon champêtre ouvert avec un mur blanc, un sol en calcaire, une cheminée double-face, un manteau de cheminée en métal et un sol blanc.
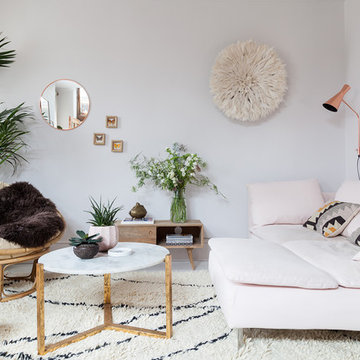
Kasia Fiszer
Cette photo montre un salon éclectique de taille moyenne et ouvert avec une salle de réception, un mur blanc, parquet peint, aucun téléviseur, un sol blanc, une cheminée standard et un manteau de cheminée en métal.
Cette photo montre un salon éclectique de taille moyenne et ouvert avec une salle de réception, un mur blanc, parquet peint, aucun téléviseur, un sol blanc, une cheminée standard et un manteau de cheminée en métal.
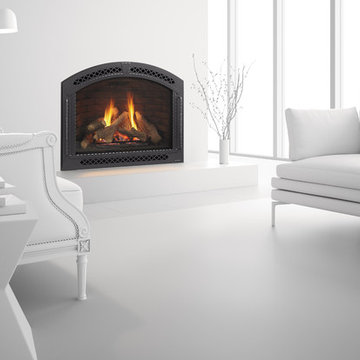
Idées déco pour un salon moderne de taille moyenne et ouvert avec une salle de réception, un mur blanc, parquet clair, un manteau de cheminée en métal, une cheminée standard et un sol blanc.
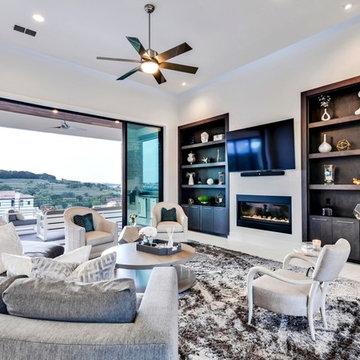
Idées déco pour un grand salon contemporain ouvert avec une bibliothèque ou un coin lecture, un mur blanc, un sol en carrelage de céramique, un téléviseur fixé au mur, un sol blanc, une cheminée ribbon et un manteau de cheminée en métal.
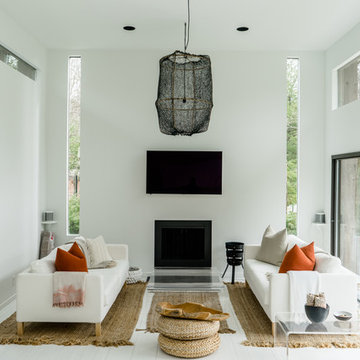
Pat Schmidt
Réalisation d'un salon nordique ouvert et de taille moyenne avec une salle de réception, un mur blanc, un sol en travertin, une cheminée standard, un manteau de cheminée en métal, un téléviseur fixé au mur et un sol blanc.
Réalisation d'un salon nordique ouvert et de taille moyenne avec une salle de réception, un mur blanc, un sol en travertin, une cheminée standard, un manteau de cheminée en métal, un téléviseur fixé au mur et un sol blanc.
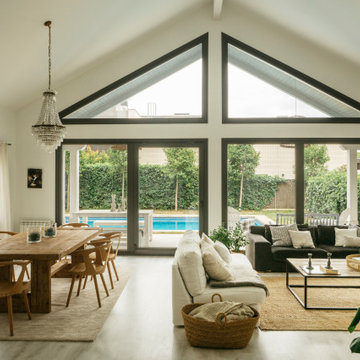
Salón de estilo nórdico, luminoso y acogedor con gran contraste entre tonos blancos y negros.
Idée de décoration pour un salon nordique de taille moyenne et ouvert avec un mur blanc, parquet clair, une cheminée standard, un manteau de cheminée en métal, un sol blanc et un plafond voûté.
Idée de décoration pour un salon nordique de taille moyenne et ouvert avec un mur blanc, parquet clair, une cheminée standard, un manteau de cheminée en métal, un sol blanc et un plafond voûté.
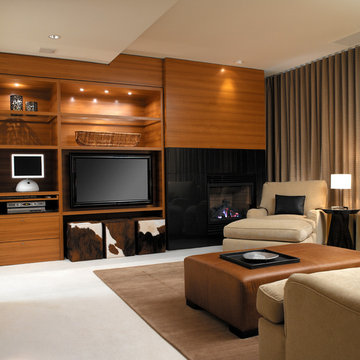
This project was an absolute labour of love as it was a complete transformation from a plain shell to an elegant and rich home. With nine custom pieces of meticulously detailed engineered custom millwork, beautiful wool carpeting and American walnut engineered flooring we created a canvass for a gorgeous, designer selected fine furniture package and rich toned wall covering and venetian plaster wall and ceiling paint. The list of luxury details in this project is endless including a Marvel beer dispenser, an Alabaster Onyx marble bar, a master bedroom with automated TV lift cabinet and beautifully upholstered custom bed not to mention the killer views.
Do you want to renovate your condo?
Showcase Interiors Ltd. specializes in condo renovations. As well as thorough planning assistance including feasibility reviews and inspections, we can also provide permit acquisition services. We also possess Advanced Clearance through Worksafe BC and all General Liability Insurance for Strata Approval required for your proposed project.
Showcase Interiors Ltd. is a trusted, fully licensed and insured renovations firm offering exceptional service and high quality workmanship. We work with home and business owners to develop, manage and execute small to large renovations and unique installations. We work with accredited interior designers, engineers and authorities to deliver special projects from concept to completion on time & on budget. Our loyal clients love our integrity, reliability, level of service and depth of experience. Contact us today about your project and join our long list of satisfied clients!
We are a proud family business!

The open floor plan connects seamlessly with family room, dining room, and a parlor. The two-sided fireplace hosts the entry on its opposite side. In the distance is the guest wing with its 2 ensuite bedrooms.
Project Details // White Box No. 2
Architecture: Drewett Works
Builder: Argue Custom Homes
Interior Design: Ownby Design
Landscape Design (hardscape): Greey | Pickett
Landscape Design: Refined Gardens
Photographer: Jeff Zaruba
See more of this project here: https://www.drewettworks.com/white-box-no-2/

Réalisation d'un grand salon design ouvert avec un mur jaune, un sol en carrelage de céramique, un poêle à bois, un manteau de cheminée en métal, un téléviseur indépendant, un sol blanc et poutres apparentes.

This gem of a home was designed by homeowner/architect Eric Vollmer. It is nestled in a traditional neighborhood with a deep yard and views to the east and west. Strategic window placement captures light and frames views while providing privacy from the next door neighbors. The second floor maximizes the volumes created by the roofline in vaulted spaces and loft areas. Four skylights illuminate the ‘Nordic Modern’ finishes and bring daylight deep into the house and the stairwell with interior openings that frame connections between the spaces. The skylights are also operable with remote controls and blinds to control heat, light and air supply.
Unique details abound! Metal details in the railings and door jambs, a paneled door flush in a paneled wall, flared openings. Floating shelves and flush transitions. The main bathroom has a ‘wet room’ with the tub tucked under a skylight enclosed with the shower.
This is a Structural Insulated Panel home with closed cell foam insulation in the roof cavity. The on-demand water heater does double duty providing hot water as well as heat to the home via a high velocity duct and HRV system.
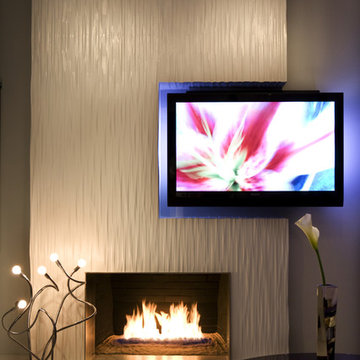
Photography by Rick Seczechowski
Cette photo montre un grand salon tendance ouvert avec une cheminée standard, un mur blanc, un sol en carrelage de porcelaine, un manteau de cheminée en métal, un téléviseur encastré et un sol blanc.
Cette photo montre un grand salon tendance ouvert avec une cheminée standard, un mur blanc, un sol en carrelage de porcelaine, un manteau de cheminée en métal, un téléviseur encastré et un sol blanc.
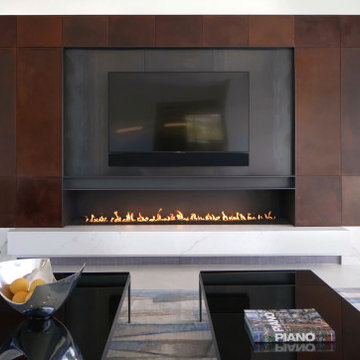
Inspiration pour un grand salon sud-ouest américain avec un mur rouge, un sol en carrelage de porcelaine, une cheminée ribbon, un manteau de cheminée en métal et un sol blanc.
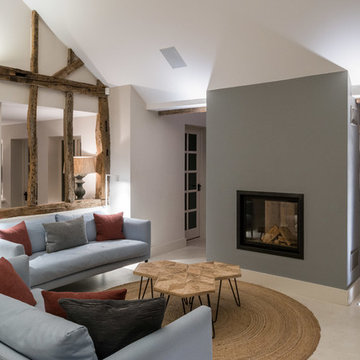
Conversion and renovation of a Grade II listed barn into a bright contemporary home
Cette image montre un grand salon rustique ouvert avec un mur blanc, un sol en calcaire, une cheminée double-face, un manteau de cheminée en métal et un sol blanc.
Cette image montre un grand salon rustique ouvert avec un mur blanc, un sol en calcaire, une cheminée double-face, un manteau de cheminée en métal et un sol blanc.
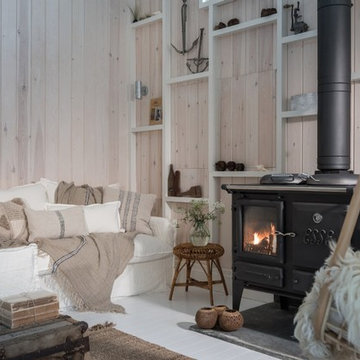
Unique Home Stays
Idée de décoration pour un salon champêtre fermé avec un mur beige, parquet peint, un poêle à bois, un manteau de cheminée en métal et un sol blanc.
Idée de décoration pour un salon champêtre fermé avec un mur beige, parquet peint, un poêle à bois, un manteau de cheminée en métal et un sol blanc.
Idées déco pour un salon contemporain de taille moyenne et ouvert avec une bibliothèque ou un coin lecture, un mur noir, un sol en carrelage de porcelaine, une cheminée ribbon, un manteau de cheminée en métal, un téléviseur fixé au mur et un sol blanc.
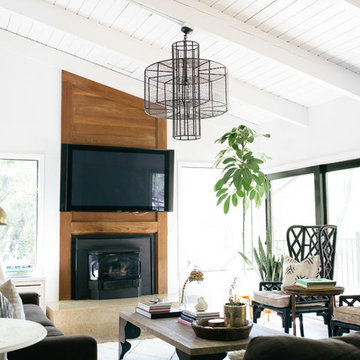
Modern farmhouse living room
Cette image montre une salle de séjour traditionnelle ouverte avec un mur blanc, une cheminée standard, un manteau de cheminée en métal, un téléviseur fixé au mur, un sol blanc et canapé noir.
Cette image montre une salle de séjour traditionnelle ouverte avec un mur blanc, une cheminée standard, un manteau de cheminée en métal, un téléviseur fixé au mur, un sol blanc et canapé noir.
Idées déco de pièces à vivre avec un manteau de cheminée en métal et un sol blanc
1



