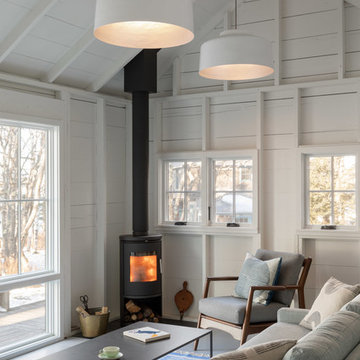Idées déco de pièces à vivre avec un poêle à bois et un sol blanc
Trier par :
Budget
Trier par:Populaires du jour
1 - 20 sur 330 photos
1 sur 3
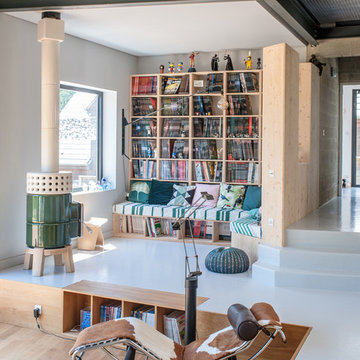
Jours & Nuits © 2018 Houzz
Idées déco pour un salon industriel ouvert avec un mur blanc, un poêle à bois et un sol blanc.
Idées déco pour un salon industriel ouvert avec un mur blanc, un poêle à bois et un sol blanc.
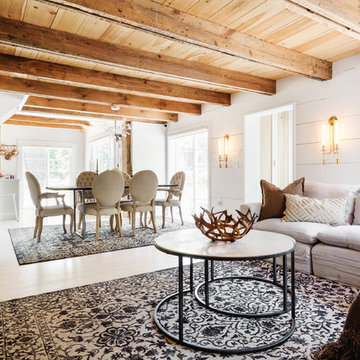
Nick Glimenakis
Exemple d'un salon nature de taille moyenne et ouvert avec un mur blanc, parquet clair, un poêle à bois, un manteau de cheminée en béton, un téléviseur fixé au mur et un sol blanc.
Exemple d'un salon nature de taille moyenne et ouvert avec un mur blanc, parquet clair, un poêle à bois, un manteau de cheminée en béton, un téléviseur fixé au mur et un sol blanc.

Exemple d'un grand salon tendance ouvert avec un mur jaune, un sol en carrelage de céramique, un poêle à bois, un manteau de cheminée en métal, un téléviseur indépendant, un sol blanc et poutres apparentes.
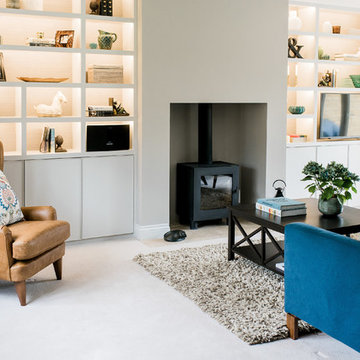
Cosy Cotswolds living room design and styling ideas
Cette image montre un salon design de taille moyenne et fermé avec un mur gris, un poêle à bois, un manteau de cheminée en plâtre, un téléviseur fixé au mur et un sol blanc.
Cette image montre un salon design de taille moyenne et fermé avec un mur gris, un poêle à bois, un manteau de cheminée en plâtre, un téléviseur fixé au mur et un sol blanc.
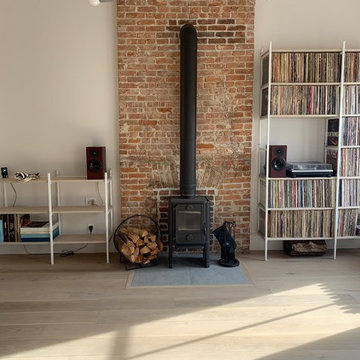
Idées déco pour une salle de séjour industrielle ouverte et de taille moyenne avec un mur blanc, parquet clair, un poêle à bois, un manteau de cheminée en carrelage, un sol blanc et aucun téléviseur.
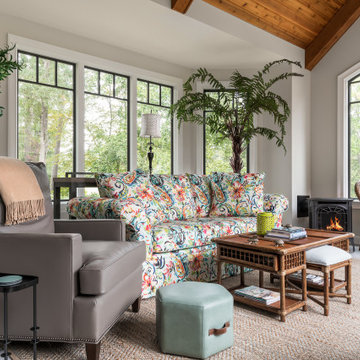
This beautiful sunroom will be well used by our homeowners. It is warm, bright and cozy. It's design flows right into the main home and is an extension of the living space. The full height windows and the stained ceiling and beams give a rustic cabin feel. Night or day, rain or shine, it is a beautiful retreat after a long work day.
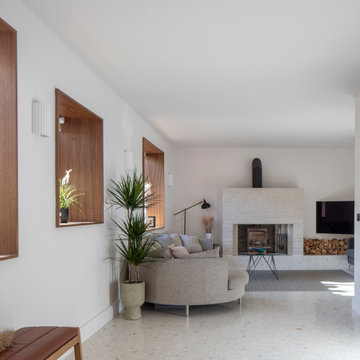
Idée de décoration pour un salon design de taille moyenne et ouvert avec une salle de réception, un mur blanc, un sol en marbre, un poêle à bois, un manteau de cheminée en brique, un téléviseur encastré et un sol blanc.
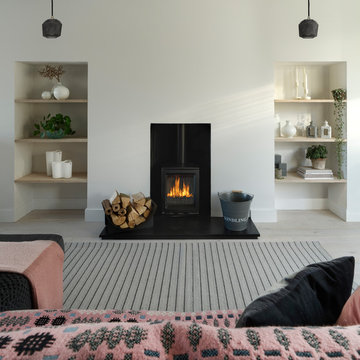
Photo: Richard Gooding Photography
Styling: Pascoe Interiors
Architecture & Interior renovation: fiftypointeight Architecture + Interiors
Cette photo montre un petit salon tendance ouvert avec un mur blanc, parquet clair, un poêle à bois, un manteau de cheminée en plâtre et un sol blanc.
Cette photo montre un petit salon tendance ouvert avec un mur blanc, parquet clair, un poêle à bois, un manteau de cheminée en plâtre et un sol blanc.
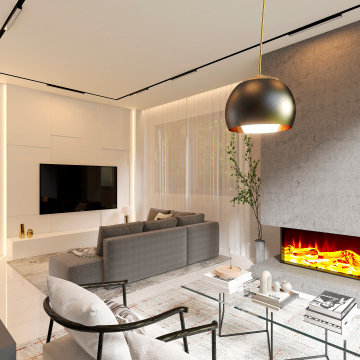
Living room minimalista , con toques cálidos y elegantes
Cette photo montre un salon gris et blanc tendance de taille moyenne et ouvert avec un mur gris, un sol en marbre, un poêle à bois, un manteau de cheminée en métal, un téléviseur fixé au mur, un sol blanc et du lambris.
Cette photo montre un salon gris et blanc tendance de taille moyenne et ouvert avec un mur gris, un sol en marbre, un poêle à bois, un manteau de cheminée en métal, un téléviseur fixé au mur, un sol blanc et du lambris.
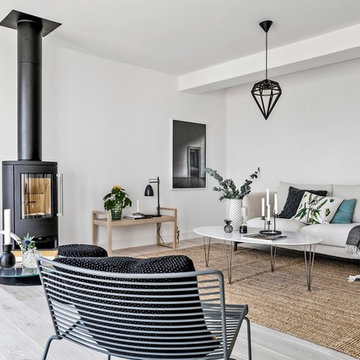
Cette photo montre une salle de séjour scandinave de taille moyenne et ouverte avec une bibliothèque ou un coin lecture, un mur blanc, parquet clair, un sol blanc et un poêle à bois.

土間に薪ストーブを配置。
生き物のような梁組を太い欅の大黒柱が支える。
Aménagement d'un grand salon asiatique ouvert avec un mur blanc, parquet clair, un poêle à bois, un manteau de cheminée en carrelage et un sol blanc.
Aménagement d'un grand salon asiatique ouvert avec un mur blanc, parquet clair, un poêle à bois, un manteau de cheminée en carrelage et un sol blanc.
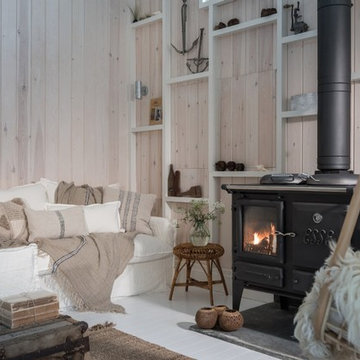
Unique Home Stays
Idée de décoration pour un salon champêtre fermé avec un mur beige, parquet peint, un poêle à bois, un manteau de cheminée en métal et un sol blanc.
Idée de décoration pour un salon champêtre fermé avec un mur beige, parquet peint, un poêle à bois, un manteau de cheminée en métal et un sol blanc.

A once dark dated small room has now been transformed into a natural light filled space in this total home renovation. Working with Llama Architects and Llama Projects on the total renovation of this wonderfully located property. Opening up the existing ground floor and creating a new stunning entrance hallway allowed us to create a more open plan, beautifully natual light filled elegant Family / Morning Room near to the fabulous B3 Bulthaup newly installed kitchen. Working with the clients existing wood burner & art work we created a stylish cosy area with all new large format tiled flooring, plastered in fireplace, replacing the exposed brick and chunky oak window cills throughout. Stylish furniture and lighting design in calming soft colour tones to compliment the new interior scheme. This room now is a wonderfully functioning part of the homes newly renovated floor plan. A few Before images are at the end of the album.

Using natural finishes and textures throughout and up-cycling existing pieces where possible
Cette image montre un salon nordique de taille moyenne avec parquet clair, un poêle à bois, un manteau de cheminée en brique et un sol blanc.
Cette image montre un salon nordique de taille moyenne avec parquet clair, un poêle à bois, un manteau de cheminée en brique et un sol blanc.
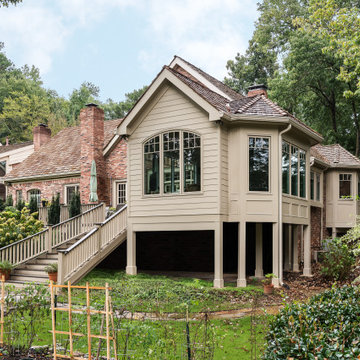
This beautiful sunroom will be well used by our homeowners. It is warm, bright and cozy. It's design flows right into the main home and is an extension of the living space. The full height windows and the stained ceiling and beams give a rustic cabin feel. Night or day, rain or shine, it is a beautiful retreat after a long work day.
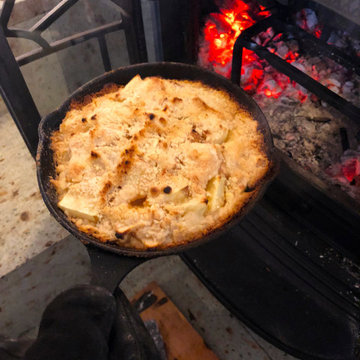
薪ストーブの炉内で料理ができます。
炉内にスタンドを入れ、その上にスキレットを乗せて焼きます。
炉内は300℃前後、電気・ガスストーブ(約200℃)よりも高温なので、短時間でできます。
おウチにいながら、キャンプ気分を味わえます。
Cette photo montre un petit salon fermé avec un bar de salon, un mur blanc, un poêle à bois, un manteau de cheminée en pierre, aucun téléviseur et un sol blanc.
Cette photo montre un petit salon fermé avec un bar de salon, un mur blanc, un poêle à bois, un manteau de cheminée en pierre, aucun téléviseur et un sol blanc.
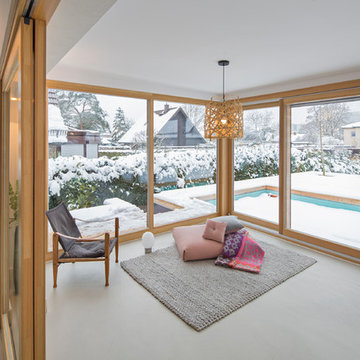
Fotograf: Jens Schumann
Der vielsagende Name „Black Beauty“ lag den Bauherren und Architekten nach Fertigstellung des anthrazitfarbenen Fassadenputzes auf den Lippen. Zusammen mit den ausgestülpten Fensterfaschen in massivem Lärchenholz ergibt sich ein reizvolles Spiel von Farbe und Material, Licht und Schatten auf der Fassade in dem sonst eher unauffälligen Straßenzug in Berlin-Biesdorf.
Das ursprünglich beige verklinkerte Fertighaus aus den 90er Jahren sollte den Bedürfnissen einer jungen Familie angepasst werden. Sie leitet ein erfolgreiches Internet-Startup, Er ist Ramones-Fan und -Sammler, Moderator und Musikjournalist, die Tochter ist gerade geboren. So modern und unkonventionell wie die Bauherren sollte auch das neue Heim werden. Eine zweigeschossige Galeriesituation gibt dem Eingangsbereich neue Großzügigkeit, die Zusammenlegung von Räumen im Erdgeschoss und die Neugliederung im Obergeschoss bieten eindrucksvolle Durchblicke und sorgen für Funktionalität, räumliche Qualität, Licht und Offenheit.
Zentrale Gestaltungselemente sind die auch als Sitzgelegenheit dienenden Fensterfaschen, die filigranen Stahltüren als Sonderanfertigung sowie der ebenso zum industriellen Charme der Türen passende Sichtestrich-Fußboden. Abgerundet wird der vom Charakter her eher kraftvolle und cleane industrielle Stil durch ein zartes Farbkonzept in Blau- und Grüntönen Skylight, Light Blue und Dix Blue und einer Lasurtechnik als Grundton für die Wände und kräftigere Farbakzente durch Craqueléfliesen von Golem. Ausgesuchte Leuchten und Lichtobjekte setzen Akzente und geben den Räumen den letzten Schliff und eine besondere Rafinesse. Im Außenbereich lädt die neue Stufenterrasse um den Pool zu sommerlichen Gartenparties ein.
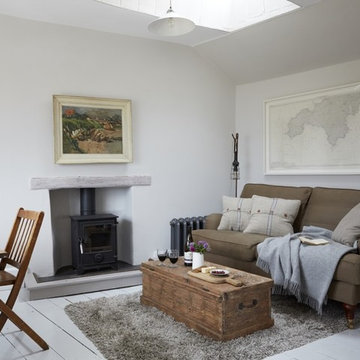
Cette photo montre un salon nature de taille moyenne et fermé avec une salle de réception, un mur blanc, parquet peint, un poêle à bois, un manteau de cheminée en plâtre et un sol blanc.
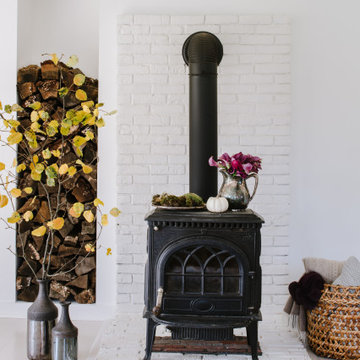
Cette photo montre un salon nature de taille moyenne avec un mur blanc, un sol en bois brun, un poêle à bois, un manteau de cheminée en brique et un sol blanc.
Idées déco de pièces à vivre avec un poêle à bois et un sol blanc
1




