Idées déco de pièces à vivre avec un sol en carrelage de céramique et un sol blanc
Trier par :
Budget
Trier par:Populaires du jour
1 - 20 sur 1 451 photos
1 sur 3
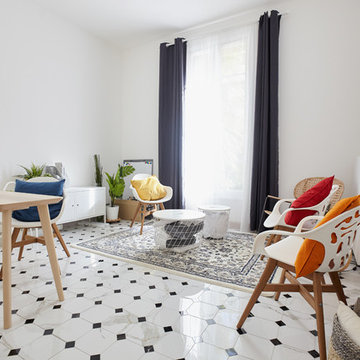
Réalisation d'un salon nordique de taille moyenne et fermé avec un mur blanc, un sol en carrelage de céramique, un sol blanc et aucun téléviseur.

Inspiration pour un salon design avec une cheminée standard, un manteau de cheminée en pierre, un sol en carrelage de céramique, un sol blanc et un mur en pierre.
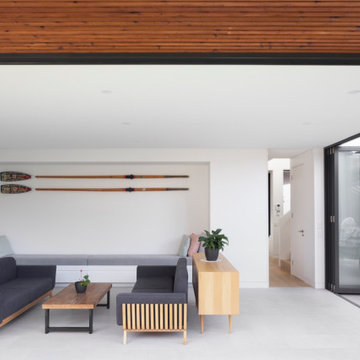
Inspiration pour une très grande véranda design avec un sol en carrelage de céramique, un plafond standard et un sol blanc.
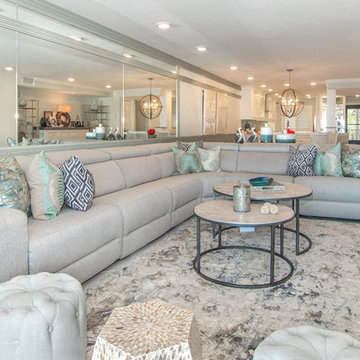
Elegant Coastal Design - home remodeling in Clearwater beach . We are in love with the final look and the customer is very happy. Pay special attention to the details: the custom made wall trim and mirrors, the leather texture kitchen countertop, the beautiful back splash, the very chic and trendy mosaic kitchen fllor

This mid-century modern adobe home was designed by Jack Wier and features high beamed ceilings, lots of natural light, a swimming pool in the living & entertainment area, and a free-standing grill with overhead vent and seating off the kitchen! Staged by Homescapes Home Staging

Réalisation d'un salon tradition de taille moyenne et ouvert avec un mur bleu, un sol en carrelage de céramique, aucune cheminée, un téléviseur indépendant et un sol blanc.
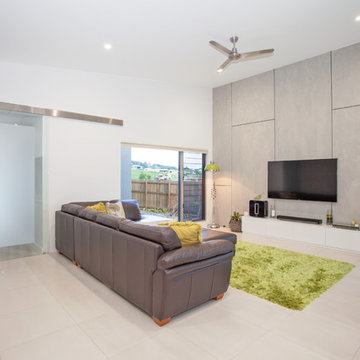
Kath Heke Photography
Réalisation d'un salon design de taille moyenne et ouvert avec une salle de réception, un mur blanc, un téléviseur fixé au mur, un sol en carrelage de céramique et un sol blanc.
Réalisation d'un salon design de taille moyenne et ouvert avec une salle de réception, un mur blanc, un téléviseur fixé au mur, un sol en carrelage de céramique et un sol blanc.

The Atherton House is a family compound for a professional couple in the tech industry, and their two teenage children. After living in Singapore, then Hong Kong, and building homes there, they looked forward to continuing their search for a new place to start a life and set down roots.
The site is located on Atherton Avenue on a flat, 1 acre lot. The neighboring lots are of a similar size, and are filled with mature planting and gardens. The brief on this site was to create a house that would comfortably accommodate the busy lives of each of the family members, as well as provide opportunities for wonder and awe. Views on the site are internal. Our goal was to create an indoor- outdoor home that embraced the benign California climate.
The building was conceived as a classic “H” plan with two wings attached by a double height entertaining space. The “H” shape allows for alcoves of the yard to be embraced by the mass of the building, creating different types of exterior space. The two wings of the home provide some sense of enclosure and privacy along the side property lines. The south wing contains three bedroom suites at the second level, as well as laundry. At the first level there is a guest suite facing east, powder room and a Library facing west.
The north wing is entirely given over to the Primary suite at the top level, including the main bedroom, dressing and bathroom. The bedroom opens out to a roof terrace to the west, overlooking a pool and courtyard below. At the ground floor, the north wing contains the family room, kitchen and dining room. The family room and dining room each have pocketing sliding glass doors that dissolve the boundary between inside and outside.
Connecting the wings is a double high living space meant to be comfortable, delightful and awe-inspiring. A custom fabricated two story circular stair of steel and glass connects the upper level to the main level, and down to the basement “lounge” below. An acrylic and steel bridge begins near one end of the stair landing and flies 40 feet to the children’s bedroom wing. People going about their day moving through the stair and bridge become both observed and observer.
The front (EAST) wall is the all important receiving place for guests and family alike. There the interplay between yin and yang, weathering steel and the mature olive tree, empower the entrance. Most other materials are white and pure.
The mechanical systems are efficiently combined hydronic heating and cooling, with no forced air required.

Exemple d'un très grand salon tendance ouvert avec un mur blanc, un sol en carrelage de céramique et un sol blanc.
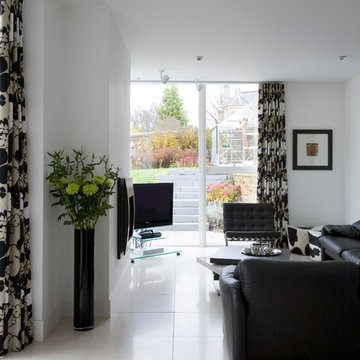
Douglas Gibb
Exemple d'un salon tendance de taille moyenne et ouvert avec un mur blanc, un sol en carrelage de céramique, une cheminée standard, un téléviseur indépendant et un sol blanc.
Exemple d'un salon tendance de taille moyenne et ouvert avec un mur blanc, un sol en carrelage de céramique, une cheminée standard, un téléviseur indépendant et un sol blanc.
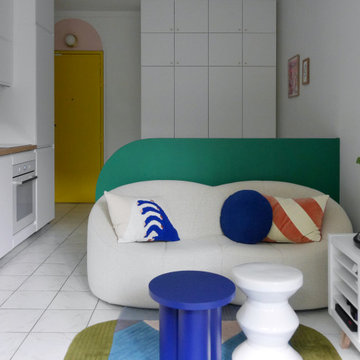
Cuisine ouverte dans salon
Exemple d'un petit salon moderne ouvert avec un mur rose, un sol en carrelage de céramique et un sol blanc.
Exemple d'un petit salon moderne ouvert avec un mur rose, un sol en carrelage de céramique et un sol blanc.
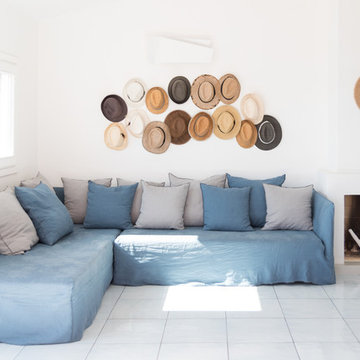
Photography©Giulia Mandetta
Exemple d'un salon bord de mer de taille moyenne et ouvert avec un mur blanc, un sol en carrelage de céramique, une cheminée standard, un manteau de cheminée en plâtre et un sol blanc.
Exemple d'un salon bord de mer de taille moyenne et ouvert avec un mur blanc, un sol en carrelage de céramique, une cheminée standard, un manteau de cheminée en plâtre et un sol blanc.
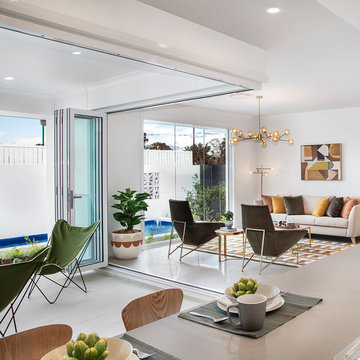
Floor to ceiling windows allow for the outdoors to feature throughout this open plan living space. The stunning Mid-Century Modern furniture throughout is accented with chorme and metal finishes for a fresh and fun way to showcase this style.
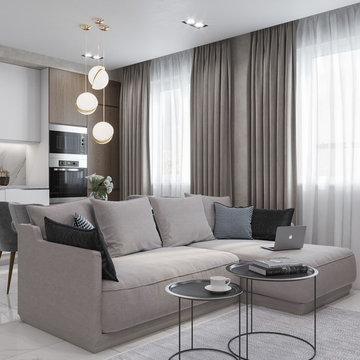
Idée de décoration pour un salon design de taille moyenne et ouvert avec un mur beige, un sol en carrelage de céramique, un téléviseur fixé au mur et un sol blanc.
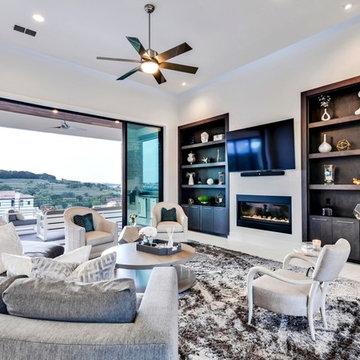
Idées déco pour un grand salon contemporain ouvert avec une bibliothèque ou un coin lecture, un mur blanc, un sol en carrelage de céramique, un téléviseur fixé au mur, un sol blanc, une cheminée ribbon et un manteau de cheminée en métal.

A fabulous lounge / living room space with Janey Butler Interiors style & design throughout. Contemporary Large commissioned artwork reveals at the touch of a Crestron button recessed 85" 4K TV with plastered in invisible speakers. With bespoke furniture and joinery and newly installed contemporary fireplace.
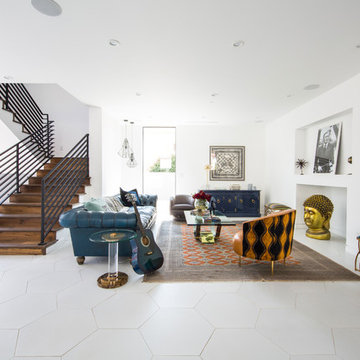
Idée de décoration pour un salon design de taille moyenne et ouvert avec une salle de réception, un mur blanc, un sol en carrelage de céramique, aucune cheminée, aucun téléviseur et un sol blanc.
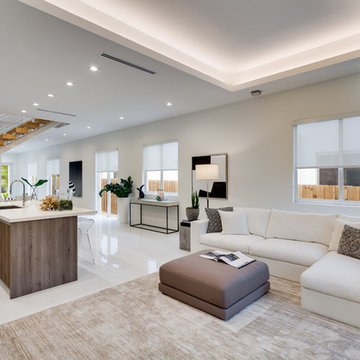
Aménagement d'un grand salon contemporain ouvert avec un mur blanc, un sol en carrelage de céramique, aucune cheminée, un téléviseur fixé au mur, un sol blanc et une salle de réception.

The Atherton House is a family compound for a professional couple in the tech industry, and their two teenage children. After living in Singapore, then Hong Kong, and building homes there, they looked forward to continuing their search for a new place to start a life and set down roots.
The site is located on Atherton Avenue on a flat, 1 acre lot. The neighboring lots are of a similar size, and are filled with mature planting and gardens. The brief on this site was to create a house that would comfortably accommodate the busy lives of each of the family members, as well as provide opportunities for wonder and awe. Views on the site are internal. Our goal was to create an indoor- outdoor home that embraced the benign California climate.
The building was conceived as a classic “H” plan with two wings attached by a double height entertaining space. The “H” shape allows for alcoves of the yard to be embraced by the mass of the building, creating different types of exterior space. The two wings of the home provide some sense of enclosure and privacy along the side property lines. The south wing contains three bedroom suites at the second level, as well as laundry. At the first level there is a guest suite facing east, powder room and a Library facing west.
The north wing is entirely given over to the Primary suite at the top level, including the main bedroom, dressing and bathroom. The bedroom opens out to a roof terrace to the west, overlooking a pool and courtyard below. At the ground floor, the north wing contains the family room, kitchen and dining room. The family room and dining room each have pocketing sliding glass doors that dissolve the boundary between inside and outside.
Connecting the wings is a double high living space meant to be comfortable, delightful and awe-inspiring. A custom fabricated two story circular stair of steel and glass connects the upper level to the main level, and down to the basement “lounge” below. An acrylic and steel bridge begins near one end of the stair landing and flies 40 feet to the children’s bedroom wing. People going about their day moving through the stair and bridge become both observed and observer.
The front (EAST) wall is the all important receiving place for guests and family alike. There the interplay between yin and yang, weathering steel and the mature olive tree, empower the entrance. Most other materials are white and pure.
The mechanical systems are efficiently combined hydronic heating and cooling, with no forced air required.
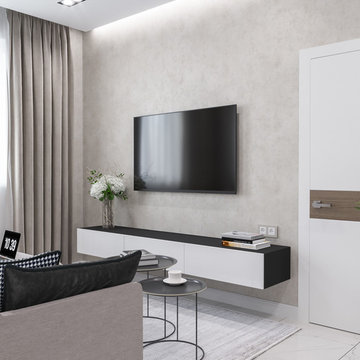
Idées déco pour un salon contemporain de taille moyenne et ouvert avec un mur beige, un sol en carrelage de céramique, un téléviseur fixé au mur et un sol blanc.
Idées déco de pièces à vivre avec un sol en carrelage de céramique et un sol blanc
1



