Idées déco de pièces à vivre avec aucun téléviseur et un sol bleu
Trier par :
Budget
Trier par:Populaires du jour
1 - 20 sur 261 photos
1 sur 3

Exemple d'un salon moderne ouvert avec aucun téléviseur, un sol en ardoise, un sol bleu et éclairage.

Idée de décoration pour un salon tradition de taille moyenne et ouvert avec une salle de réception, un mur beige, un sol en bois brun, une cheminée standard, un manteau de cheminée en bois, aucun téléviseur, un sol bleu et éclairage.

Inspiration pour un salon traditionnel de taille moyenne et ouvert avec un mur gris, moquette, une cheminée standard, un manteau de cheminée en bois, aucun téléviseur et un sol bleu.
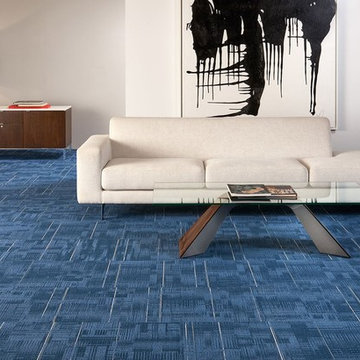
Aménagement d'un petit salon contemporain ouvert avec une salle de réception, un mur blanc, moquette, aucune cheminée, aucun téléviseur et un sol bleu.
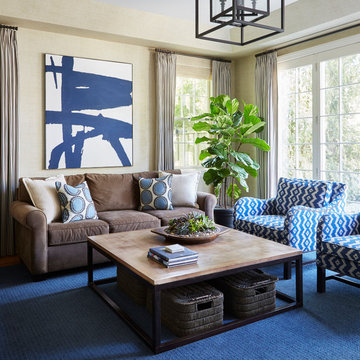
Cette image montre une grande salle de séjour traditionnelle fermée avec un mur beige, moquette, aucune cheminée, aucun téléviseur et un sol bleu.
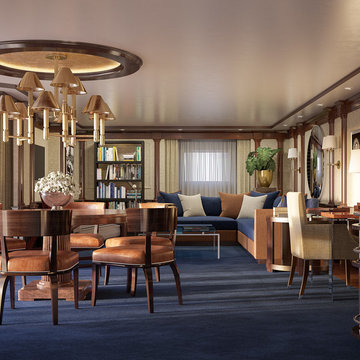
Cette photo montre un grand salon chic fermé avec un bar de salon, un mur beige, moquette, aucune cheminée, aucun téléviseur et un sol bleu.
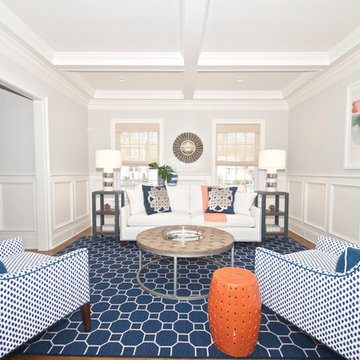
Diane Wagner
White sofa and navy white chairs by CR Laine with navy seagrass end tables.
Exemple d'un salon chic de taille moyenne et ouvert avec un mur gris, une salle de réception, moquette, aucune cheminée, aucun téléviseur et un sol bleu.
Exemple d'un salon chic de taille moyenne et ouvert avec un mur gris, une salle de réception, moquette, aucune cheminée, aucun téléviseur et un sol bleu.
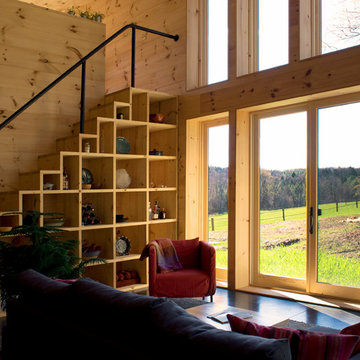
A couple of young college professors from Northern California wanted a modern, energy-efficient home, which is located in Chittenden County, Vermont. The home’s design provides a natural, unobtrusive aesthetic setting to a backdrop of the Green Mountains with the low-sloped roof matching the slope of the hills. Triple-pane windows from Integrity® were chosen for their superior energy efficiency ratings, affordability and clean lines that outlined the home’s openings and fit the contemporary architecture they were looking to create. In addition, the project met or exceeded Vermont’s Energy Star requirements.
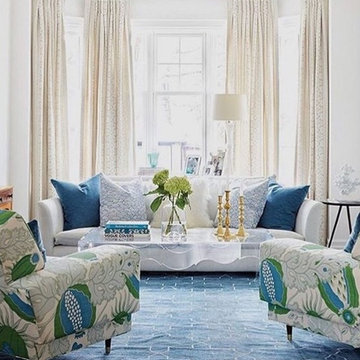
Cette image montre un grand salon traditionnel ouvert avec une salle de réception, un mur blanc, moquette, aucune cheminée, aucun téléviseur et un sol bleu.

Photo by Eric Rorer
While we adore all of our clients and the beautiful structures which we help fill and adorn, like a parent adores all of their children, this recent mid-century modern interior design project was a particular delight.
This client, a smart, energetic, creative, happy person, a man who, in-person, presents as refined and understated — he wanted color. Lots of color. When we introduced some color, he wanted even more color: Bright pops; lively art.
In fact, it started with the art.
This new homeowner was shopping at SLATE ( https://slateart.net) for art one day… many people choose art as the finishing touches to an interior design project, however this man had not yet hired a designer.
He mentioned his predicament to SLATE principal partner (and our dear partner in art sourcing) Danielle Fox, and she promptly referred him to us.
At the time that we began our work, the client and his architect, Jack Backus, had finished up a massive remodel, a thoughtful and thorough update of the elegant, iconic mid-century structure (originally designed by Ratcliff & Ratcliff) for modern 21st-century living.
And when we say, “the client and his architect” — we mean it. In his professional life, our client owns a metal fabrication company; given his skills and knowledge of engineering, build, and production, he elected to act as contractor on the project.
His eye for metal and form made its way into some of our furniture selections, in particular the coffee table in the living room, fabricated and sold locally by Turtle and Hare.
Color for miles: One of our favorite aspects of the project was the long hallway. By choosing to put nothing on the walls, and adorning the length of floor with an amazing, vibrant, patterned rug, we created a perfect venue. The rug stands out, drawing attention to the art on the floor.
In fact, the rugs in each room were as thoughtfully selected for color and design as the art on the walls. In total, on this project, we designed and decorated the living room, family room, master bedroom, and back patio. (Visit www.lmbinteriors.com to view the complete portfolio of images.)
While my design firm is known for our work with traditional and transitional architecture, and we love those projects, I think it is clear from this project that Modern is also our cup of tea.
If you have a Modern house and are thinking about how to make it more vibrantly YOU, contact us for a consultation.

Shelby Halberg Photography
Inspiration pour un grand salon design ouvert avec un mur blanc, une salle de réception, moquette, aucune cheminée, aucun téléviseur et un sol bleu.
Inspiration pour un grand salon design ouvert avec un mur blanc, une salle de réception, moquette, aucune cheminée, aucun téléviseur et un sol bleu.

Cette photo montre un grand salon bord de mer ouvert avec un mur blanc, cheminée suspendue, une salle de réception, parquet peint, un manteau de cheminée en métal, aucun téléviseur et un sol bleu.

Maree Homer Photography Sydney Australia
Inspiration pour un grand salon design ouvert avec une salle de réception, un mur blanc, moquette, aucune cheminée, aucun téléviseur et un sol bleu.
Inspiration pour un grand salon design ouvert avec une salle de réception, un mur blanc, moquette, aucune cheminée, aucun téléviseur et un sol bleu.

In the original part of the house there was a large room with a walkway through the middle. We turned the smaller side of the room into a beautiful library to house their books. Custom cabinetry houses a window seating extra storage featuring stunning custom cabinetry lighting.
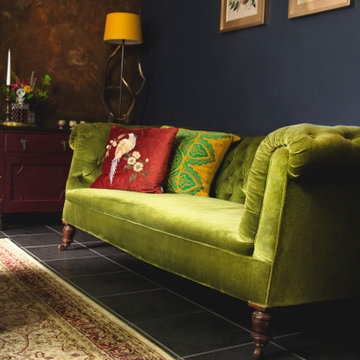
Cette photo montre une salle de séjour chic de taille moyenne et fermée avec une bibliothèque ou un coin lecture, un mur bleu, un sol en carrelage de céramique, une cheminée standard, un manteau de cheminée en plâtre, aucun téléviseur et un sol bleu.
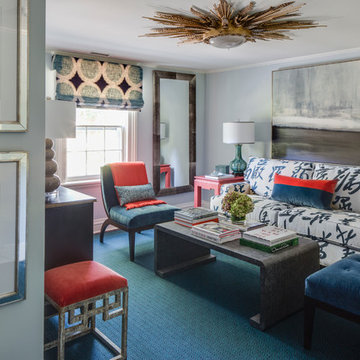
Marco Ricca
Exemple d'un salon éclectique de taille moyenne et fermé avec une salle de réception, un mur bleu, moquette, aucune cheminée, aucun téléviseur et un sol bleu.
Exemple d'un salon éclectique de taille moyenne et fermé avec une salle de réception, un mur bleu, moquette, aucune cheminée, aucun téléviseur et un sol bleu.

This property was transformed from an 1870s YMCA summer camp into an eclectic family home, built to last for generations. Space was made for a growing family by excavating the slope beneath and raising the ceilings above. Every new detail was made to look vintage, retaining the core essence of the site, while state of the art whole house systems ensure that it functions like 21st century home.
This home was featured on the cover of ELLE Décor Magazine in April 2016.
G.P. Schafer, Architect
Rita Konig, Interior Designer
Chambers & Chambers, Local Architect
Frederika Moller, Landscape Architect
Eric Piasecki, Photographer
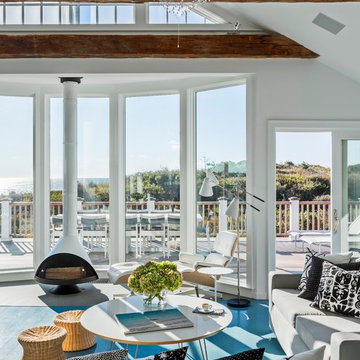
Aménagement d'un grand salon bord de mer ouvert avec une salle de réception, un mur blanc, parquet peint, cheminée suspendue, un manteau de cheminée en métal, aucun téléviseur et un sol bleu.
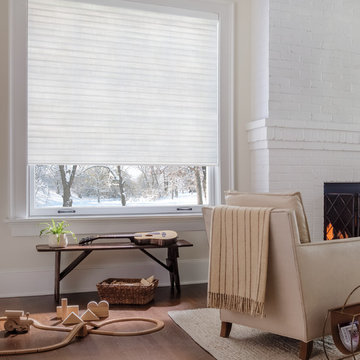
Cette photo montre un salon chic de taille moyenne et ouvert avec une salle de réception, un mur beige, un sol en bois brun, une cheminée standard, un manteau de cheminée en brique, aucun téléviseur et un sol bleu.
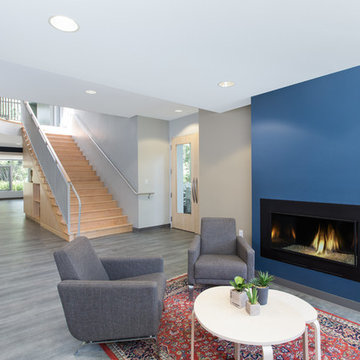
Samara Vise, Photographer and Abacus Architects
Aménagement d'un salon contemporain de taille moyenne et ouvert avec un mur beige, un sol en vinyl, une cheminée ribbon, un manteau de cheminée en plâtre, aucun téléviseur, un sol bleu et éclairage.
Aménagement d'un salon contemporain de taille moyenne et ouvert avec un mur beige, un sol en vinyl, une cheminée ribbon, un manteau de cheminée en plâtre, aucun téléviseur, un sol bleu et éclairage.
Idées déco de pièces à vivre avec aucun téléviseur et un sol bleu
1



