Idées déco de pièces à vivre avec un poêle à bois et un sol bleu
Trier par :
Budget
Trier par:Populaires du jour
1 - 20 sur 26 photos
1 sur 3
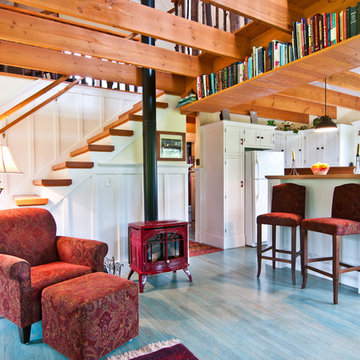
Louise Lakier Photography © 2012 Houzz
Réalisation d'un petit salon bohème ouvert avec une bibliothèque ou un coin lecture, un poêle à bois et un sol bleu.
Réalisation d'un petit salon bohème ouvert avec une bibliothèque ou un coin lecture, un poêle à bois et un sol bleu.
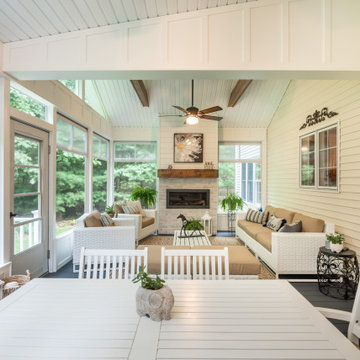
This Beautiful Sunroom Addition was a gorgeous asset to this Clifton Park home. Made with PVC and Trex and new windows that can open all the way up.
Cette image montre une grande véranda avec un poêle à bois, un manteau de cheminée en carrelage, un plafond standard et un sol bleu.
Cette image montre une grande véranda avec un poêle à bois, un manteau de cheminée en carrelage, un plafond standard et un sol bleu.

The Porch House sits perched overlooking a stretch of the Yellowstone River valley. With an expansive view of the majestic Beartooth Mountain Range and its close proximity to renowned fishing on Montana’s Stillwater River you have the beginnings of a great Montana retreat. This structural insulated panel (SIP) home effortlessly fuses its sustainable features with carefully executed design choices into a modest 1,200 square feet. The SIPs provide a robust, insulated envelope while maintaining optimal interior comfort with minimal effort during all seasons. A twenty foot vaulted ceiling and open loft plan aided by proper window and ceiling fan placement provide efficient cross and stack ventilation. A custom square spiral stair, hiding a wine cellar access at its base, opens onto a loft overlooking the vaulted living room through a glass railing with an apparent Nordic flare. The “porch” on the Porch House wraps 75% of the house affording unobstructed views in all directions. It is clad in rusted cold-rolled steel bands of varying widths with patterned steel “scales” at each gable end. The steel roof connects to a 3,600 gallon rainwater collection system in the crawlspace for site irrigation and added fire protection given the remote nature of the site. Though it is quite literally at the end of the road, the Porch House is the beginning of many new adventures for its owners.
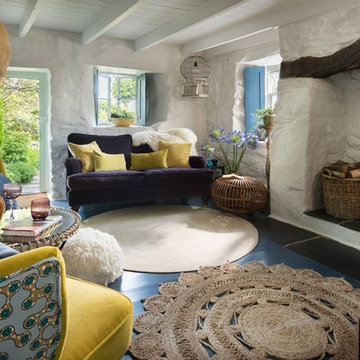
Unique Home Stays
Réalisation d'un petit salon bohème fermé avec un mur blanc, un sol en linoléum, un poêle à bois, un manteau de cheminée en brique et un sol bleu.
Réalisation d'un petit salon bohème fermé avec un mur blanc, un sol en linoléum, un poêle à bois, un manteau de cheminée en brique et un sol bleu.
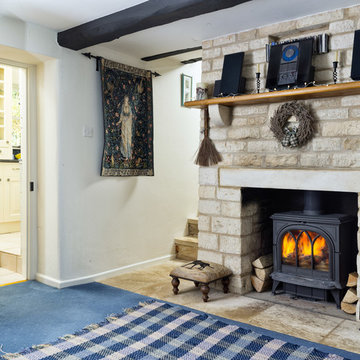
© Martin Bennett
Réalisation d'un salon champêtre de taille moyenne et fermé avec un mur blanc, moquette, un poêle à bois, un manteau de cheminée en pierre et un sol bleu.
Réalisation d'un salon champêtre de taille moyenne et fermé avec un mur blanc, moquette, un poêle à bois, un manteau de cheminée en pierre et un sol bleu.
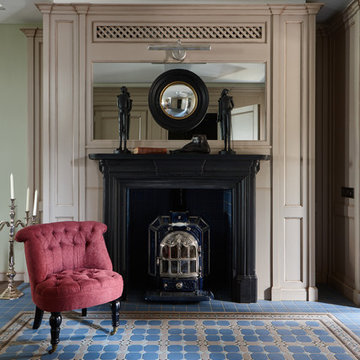
Фотограф - Лучин
Inspiration pour un salon traditionnel de taille moyenne et ouvert avec un poêle à bois, un sol bleu, une salle de réception et un mur vert.
Inspiration pour un salon traditionnel de taille moyenne et ouvert avec un poêle à bois, un sol bleu, une salle de réception et un mur vert.
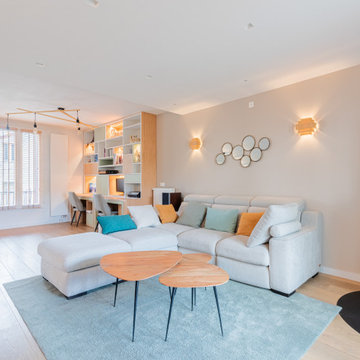
Dans cette maison du centre de Houilles (78) tout le rez-de-chaussée a été repensé. Autrefois composé de 4 pièces, les murs sont tombés et un IPN est venu les remplacer. Ainsi on arrive maintenant dans une vaste pièce où les espaces sont séparés par du mobilier pensé et réalisé sur mesure tels qu'un vestiaire à claustras, un bureau bibliothèque à double poste incluant 2 tables d'appoint intégrées et une cuisine américaine. Tout est dans un style classique contemporain avec une harmonie de couleurs très actuelles.
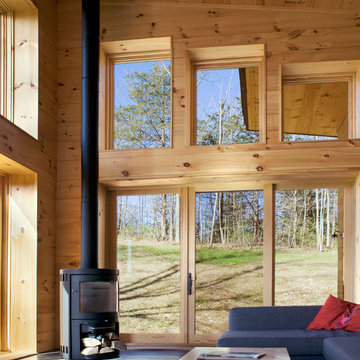
A couple of young college professors from Northern California wanted a modern, energy-efficient home, which is located in Chittenden County, Vermont. The home’s design provides a natural, unobtrusive aesthetic setting to a backdrop of the Green Mountains with the low-sloped roof matching the slope of the hills. Triple-pane windows from Integrity® were chosen for their superior energy efficiency ratings, affordability and clean lines that outlined the home’s openings and fit the contemporary architecture they were looking to create. In addition, the project met or exceeded Vermont’s Energy Star requirements.
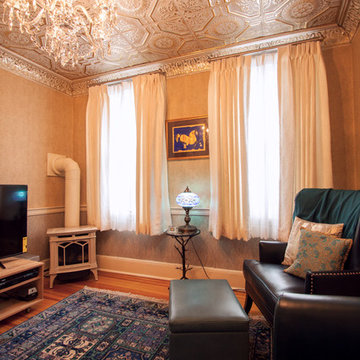
My client owns a three story vintage home in a charming neighborhood in Connecticut. It's filled with rugs and objects from around the world. This cozy living room serves as a TV and reading room. The drapery fabric is elegant and softens up the room while providing some privacy.
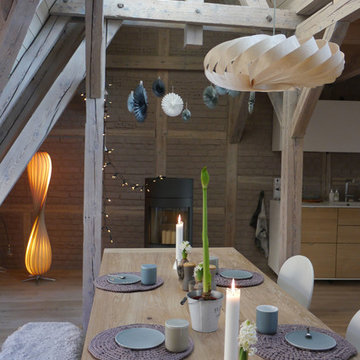
Essbereich im Dachgeschoss: Klassisch-rustikal eingerichtet mit der Pendelleuchte TR5 aus Holzfurnier des dänischen Designers Tom Rossau und dem Esstisch LUNGO aus massivem Holz
Leuchte: http://www.holzdesignpur.de/designerlampen-Pendelleuchte-TR5-tom-rossau">
Esstisch: http://www.holzdesignpur.de/Ausziehtisch-massiv-Holz-Lungo
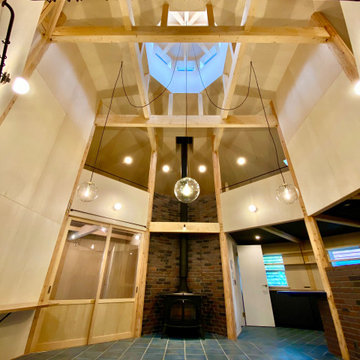
Aménagement d'un salon avec un mur blanc, un poêle à bois, un manteau de cheminée en brique, un sol bleu et poutres apparentes.
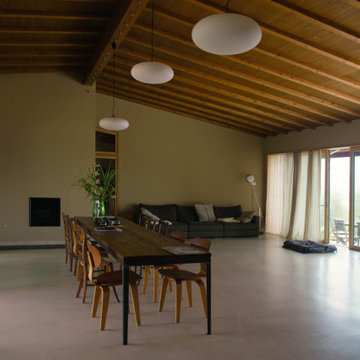
Cette photo montre un grand salon mansardé ou avec mezzanine gris et blanc tendance avec un mur beige, sol en béton ciré, un poêle à bois, aucun téléviseur, un sol bleu et poutres apparentes.
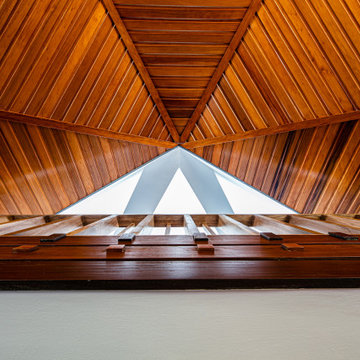
Inspiration pour un salon mansardé ou avec mezzanine vintage de taille moyenne avec un bar de salon, un mur blanc, moquette, un poêle à bois, un sol bleu et un plafond en lambris de bois.
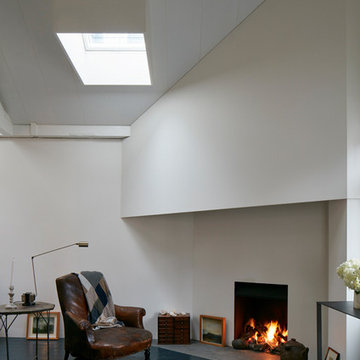
Cette image montre un petit salon chalet ouvert avec une bibliothèque ou un coin lecture, un mur blanc, parquet peint, un poêle à bois, un manteau de cheminée en béton, aucun téléviseur et un sol bleu.
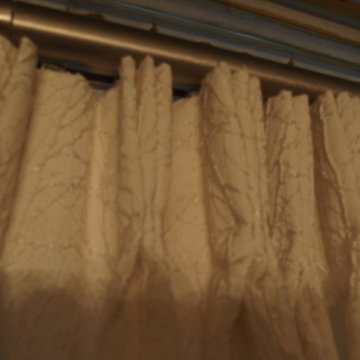
My client owns a three story vintage home in a charming neighborhood in Connecticut. It's filled with rugs and objects from around the world. This cozy living room serves as a TV and reading room. The drapery fabric is elegant and softens up the room while providing some privacy.
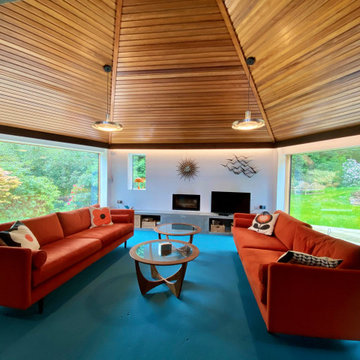
Exemple d'un salon mansardé ou avec mezzanine rétro de taille moyenne avec un bar de salon, un mur blanc, moquette, un poêle à bois, un téléviseur indépendant, un sol bleu et un plafond en lambris de bois.
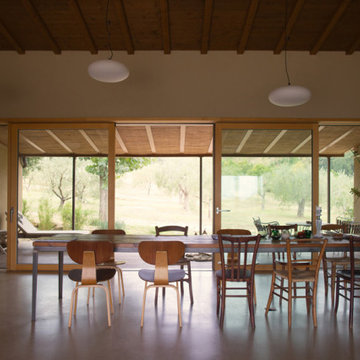
Réalisation d'un grand salon mansardé ou avec mezzanine gris et blanc design avec un mur beige, sol en béton ciré, un poêle à bois, aucun téléviseur, un sol bleu et poutres apparentes.
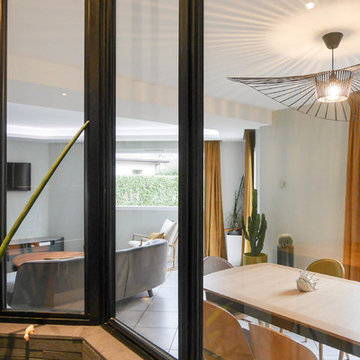
Inspiration pour une salle de séjour design de taille moyenne et ouverte avec un mur blanc, un poêle à bois, un manteau de cheminée en métal, un téléviseur fixé au mur et un sol bleu.
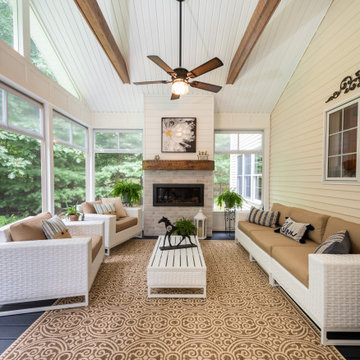
This Beautiful Sunroom Addition was a gorgeous asset to this Clifton Park home. Made with PVC and Trex and new windows that can open all the way up.
Réalisation d'une grande véranda avec un poêle à bois, un manteau de cheminée en carrelage, un plafond standard et un sol bleu.
Réalisation d'une grande véranda avec un poêle à bois, un manteau de cheminée en carrelage, un plafond standard et un sol bleu.
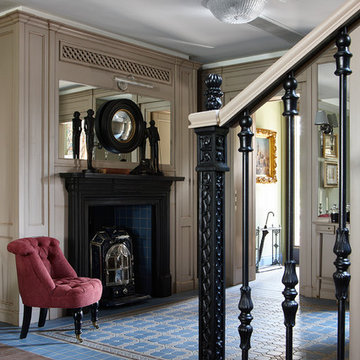
Фотограф - Лучин
Idée de décoration pour un salon tradition de taille moyenne et ouvert avec une salle de réception, un mur vert, un poêle à bois et un sol bleu.
Idée de décoration pour un salon tradition de taille moyenne et ouvert avec une salle de réception, un mur vert, un poêle à bois et un sol bleu.
Idées déco de pièces à vivre avec un poêle à bois et un sol bleu
1



