Idées déco de pièces à vivre avec un sol bleu et un sol orange
Trier par:Populaires du jour
1 - 20 sur 2 742 photos

- PROJET AGENCE MH -
C'est proche de Saint Just Saint Rambert (42 Loire) que se niche ce projet de rénovation complète d'une vielle bâtisse.
Une étude d’aménagement global a été réalisée sur cet espace de plus de 300m², en co-traitance avec Sandy Peyron.
L’agencement, la circulation et la décoration à été repensé dans le respect du cahier des charges du client.
Si vous souhaitez plus de renseignements concernant ce projet, n’hésitez pas à nous contacter sur www.agencemh.com
Photographe : Pi Photo
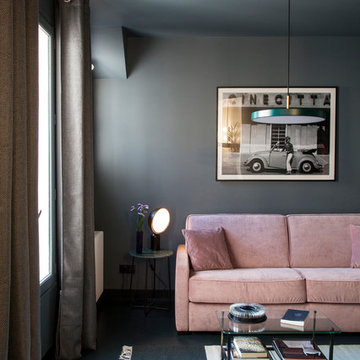
Bertrand Fompeyrine Photographe
Aménagement d'un salon contemporain avec un mur gris et un sol bleu.
Aménagement d'un salon contemporain avec un mur gris et un sol bleu.
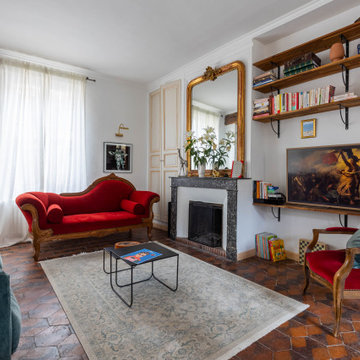
Exemple d'un salon éclectique de taille moyenne et ouvert avec un mur blanc, tomettes au sol, une cheminée standard, un manteau de cheminée en pierre, un téléviseur fixé au mur, un sol orange et poutres apparentes.
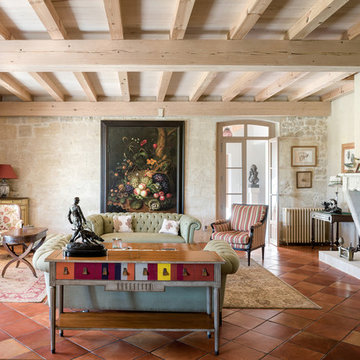
Cette image montre un grand salon méditerranéen fermé avec un mur beige, tomettes au sol, une cheminée standard, un manteau de cheminée en pierre, aucun téléviseur, une salle de réception, un sol orange et éclairage.
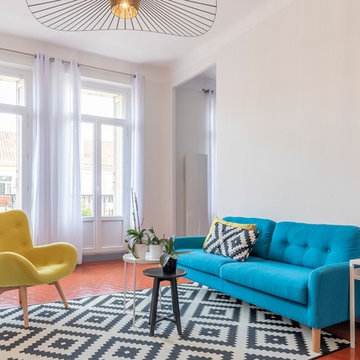
Guillaume Roumestan
Inspiration pour un grand salon nordique fermé avec un mur blanc, un sol orange et tomettes au sol.
Inspiration pour un grand salon nordique fermé avec un mur blanc, un sol orange et tomettes au sol.
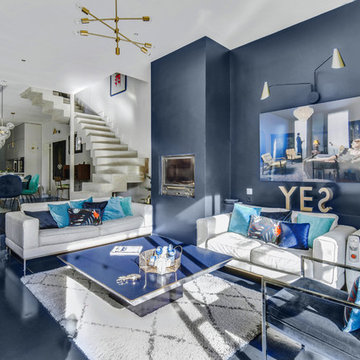
Exemple d'une grande salle de séjour tendance ouverte avec un mur bleu, une cheminée standard et un sol bleu.
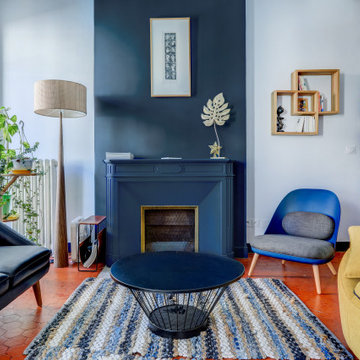
Réalisation d'un salon design de taille moyenne avec une salle de réception, un mur bleu, une cheminée standard et un sol orange.

TEAM
Architect: LDa Architecture & Interiors
Builder: 41 Degrees North Construction, Inc.
Landscape Architect: Wild Violets (Landscape and Garden Design on Martha's Vineyard)
Photographer: Sean Litchfield Photography

We kept the original floors and cleaned them up, replaced the built-in and exposed beams. Custom sectional for maximum seating and one of a kind pillows.

Exemple d'une grande véranda chic avec sol en stratifié, aucune cheminée, un plafond standard et un sol bleu.
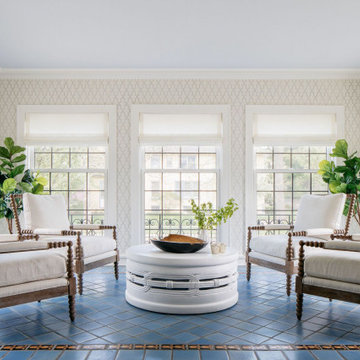
Gorgeous Sun Room highlights the room's original tilework in this classic Georgian residence. A trellis wallpaper and pale blue ceiling provide an elegant backdrop to the casual but classic furnishings. Custom linen window shades provide privacy and filter gorgeous morning light.

Picture sitting back in a chair reading a book to some slow jazz. You take a deep breathe and look up and this is your view. As you walk up with the matches you notice the plated wall with contemporary art lighted for your enjoyment. You light the fire with your knee pressed against a blue-toned marble. Then you slowly walk back to your chair over a dark Harwood floor. This is your Reading Room.

Scottsdale, Arizona - Ranch style family room. This space was brightened tremendously by the white paint and adding cream pinstriped sofas.
Idées déco pour une petite salle de séjour éclectique ouverte avec un mur blanc, tomettes au sol, une cheminée standard, un manteau de cheminée en brique, aucun téléviseur et un sol orange.
Idées déco pour une petite salle de séjour éclectique ouverte avec un mur blanc, tomettes au sol, une cheminée standard, un manteau de cheminée en brique, aucun téléviseur et un sol orange.

Our goal for this project was to transform this home from family-friendly to an empty nesters sanctuary. We opted for a sophisticated palette throughout the house, featuring blues, greys, taupes, and creams. The punches of colour and classic patterns created a warm environment without sacrificing sophistication.
Home located in Thornhill, Vaughan. Designed by Lumar Interiors who also serve Richmond Hill, Aurora, Nobleton, Newmarket, King City, Markham, Thornhill, York Region, and the Greater Toronto Area.
For more about Lumar Interiors, click here: https://www.lumarinteriors.com/
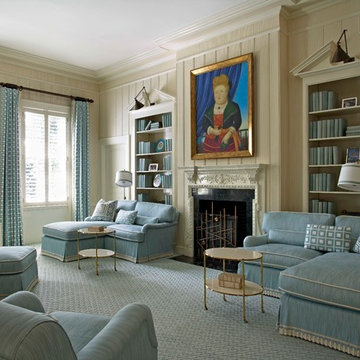
Mark Roskams Photography
Cette photo montre une salle de séjour bord de mer avec une bibliothèque ou un coin lecture, un mur beige, aucune cheminée, aucun téléviseur, moquette et un sol bleu.
Cette photo montre une salle de séjour bord de mer avec une bibliothèque ou un coin lecture, un mur beige, aucune cheminée, aucun téléviseur, moquette et un sol bleu.
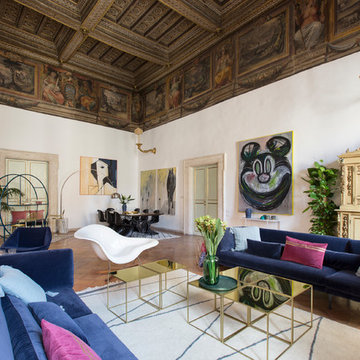
Giulia Venanzi photographer
Inspiration pour un salon bohème ouvert avec une salle de réception, un mur blanc, tomettes au sol, une cheminée standard et un sol orange.
Inspiration pour un salon bohème ouvert avec une salle de réception, un mur blanc, tomettes au sol, une cheminée standard et un sol orange.
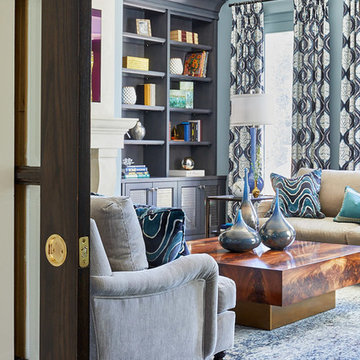
Our goal for this project was to transform this home from family-friendly to an empty nesters sanctuary. We opted for a sophisticated palette throughout the house, featuring blues, greys, taupes, and creams. The punches of colour and classic patterns created a warm environment without sacrificing sophistication.
Home located in Thornhill, Vaughan. Designed by Lumar Interiors who also serve Richmond Hill, Aurora, Nobleton, Newmarket, King City, Markham, Thornhill, York Region, and the Greater Toronto Area.
For more about Lumar Interiors, click here: https://www.lumarinteriors.com/
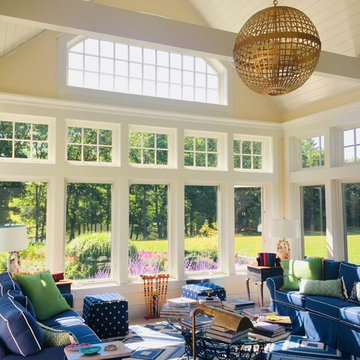
Inspiration pour une véranda traditionnelle avec un plafond standard et un sol bleu.
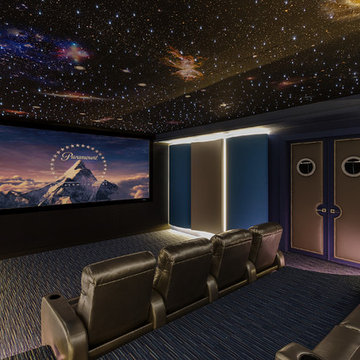
Nautical Home Theater designed by Acoustic Innovations. This Crestron controlled theater consists of a Sony 4k Laser Projector, 156" Stewart Filmscreen Grayhawk Diagonal Screen Wall, Monitor Audio Speakers, and Marantz Advanced Network Preamplifier & Surround Sound Processor.

Mark Hoyle - Townville, SC
Cette image montre une salle de séjour bohème de taille moyenne avec une bibliothèque ou un coin lecture, un sol bleu et un mur beige.
Cette image montre une salle de séjour bohème de taille moyenne avec une bibliothèque ou un coin lecture, un sol bleu et un mur beige.
Idées déco de pièces à vivre avec un sol bleu et un sol orange
1